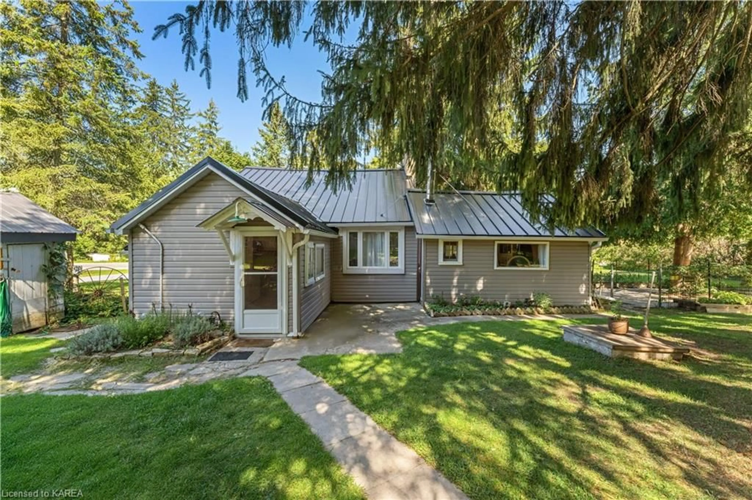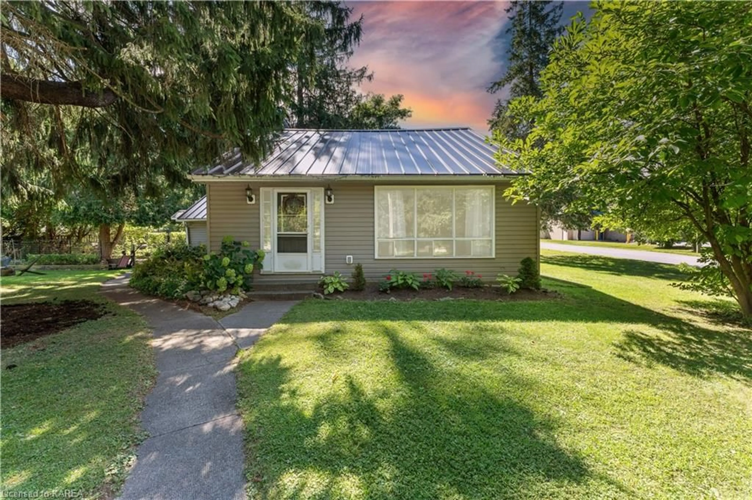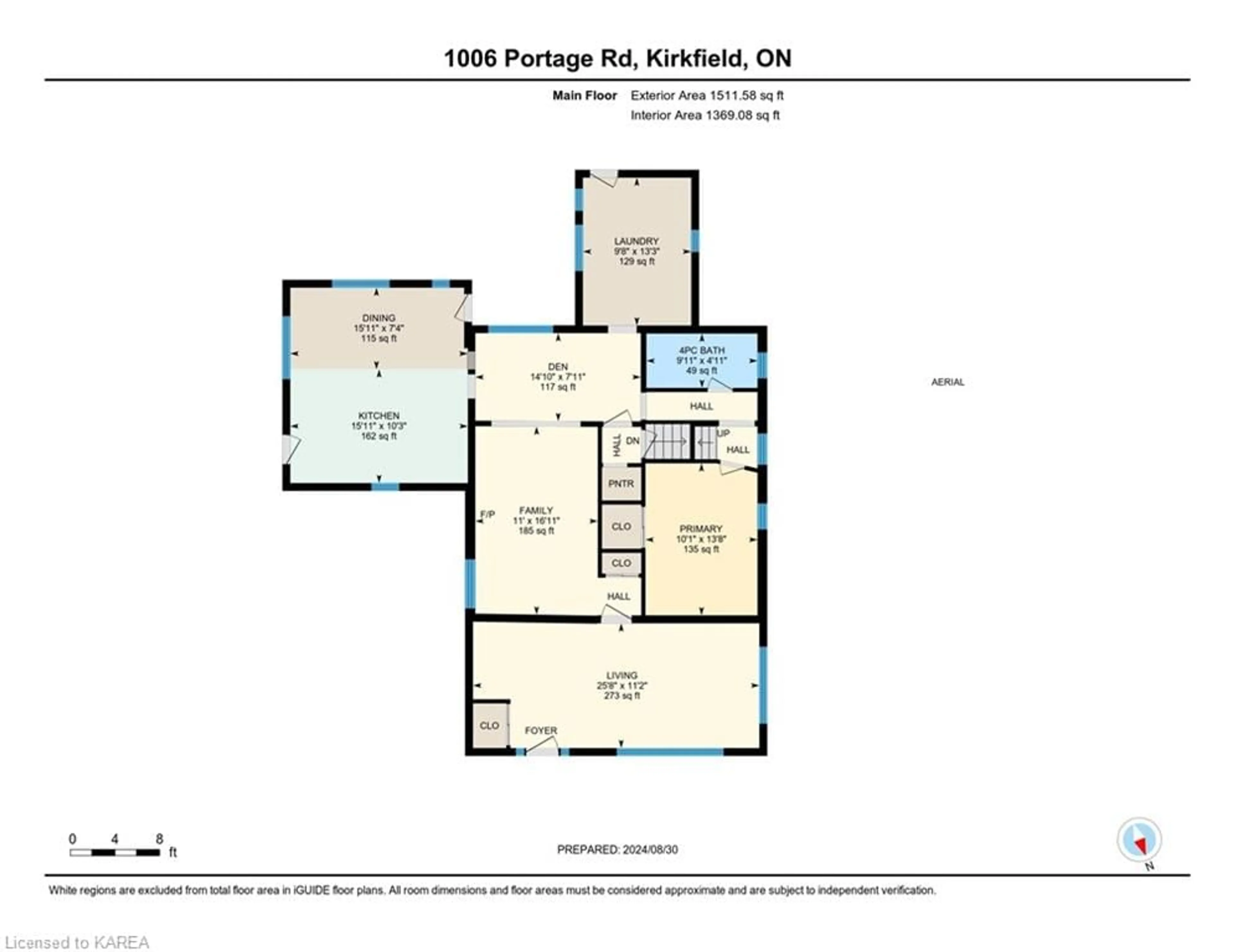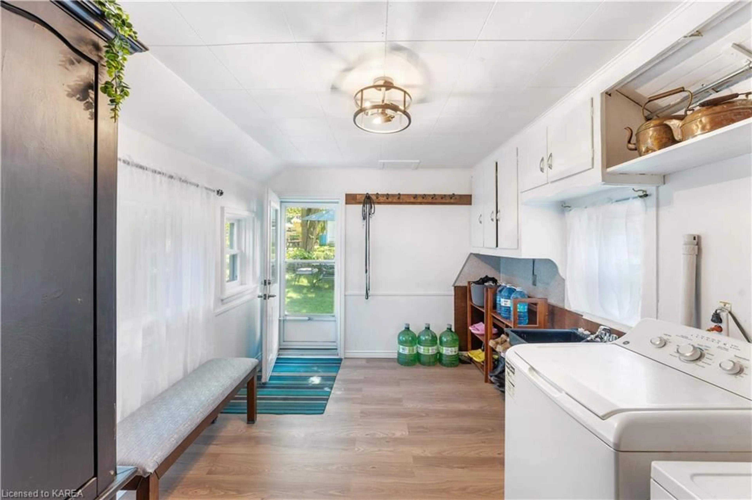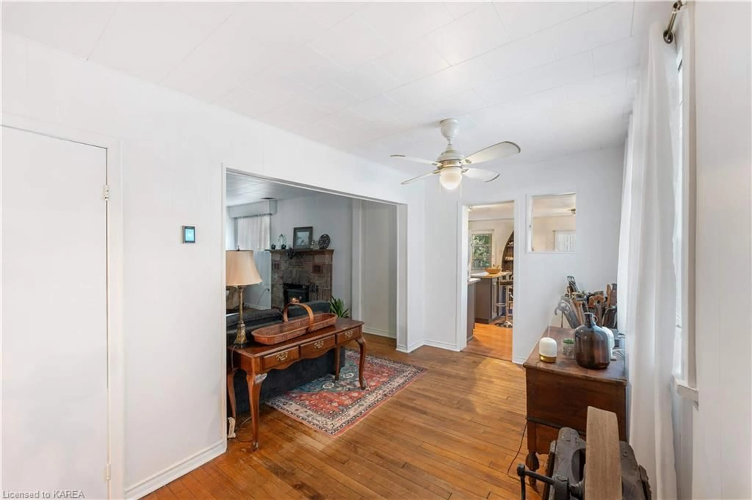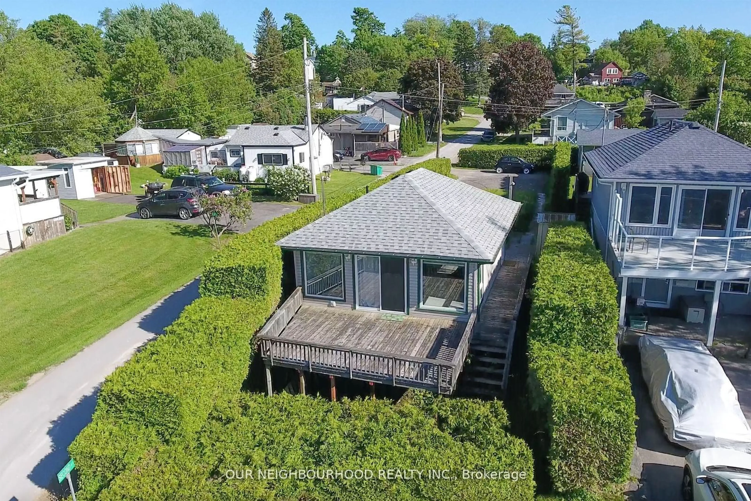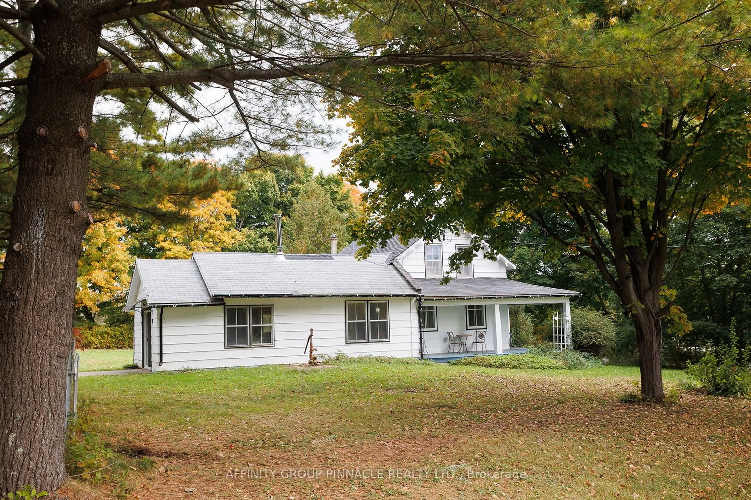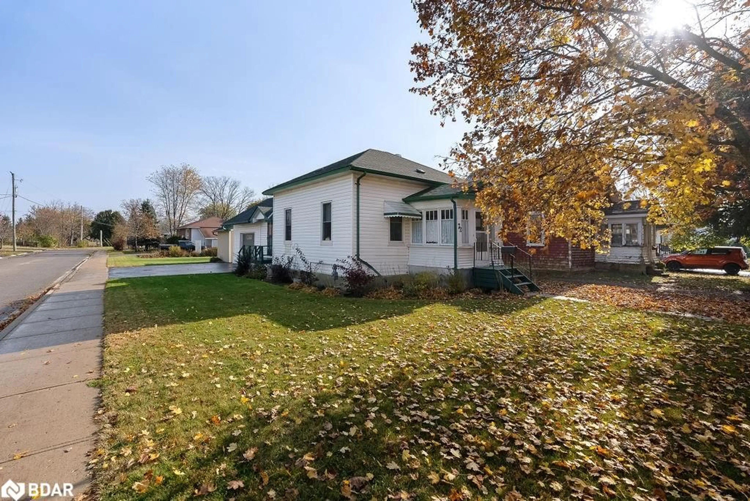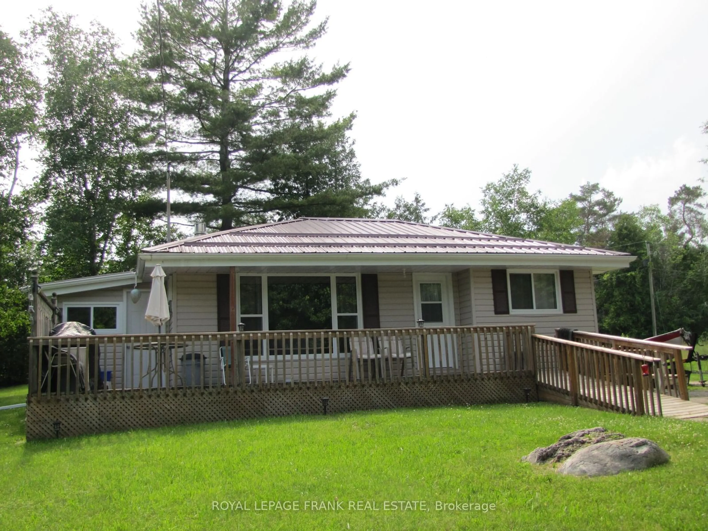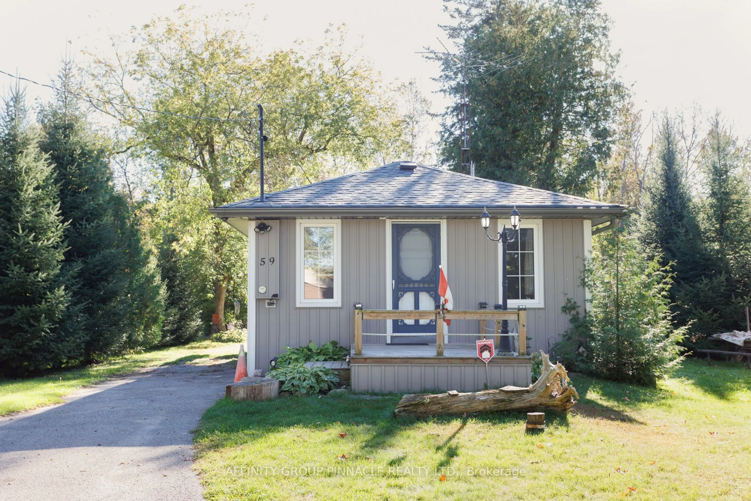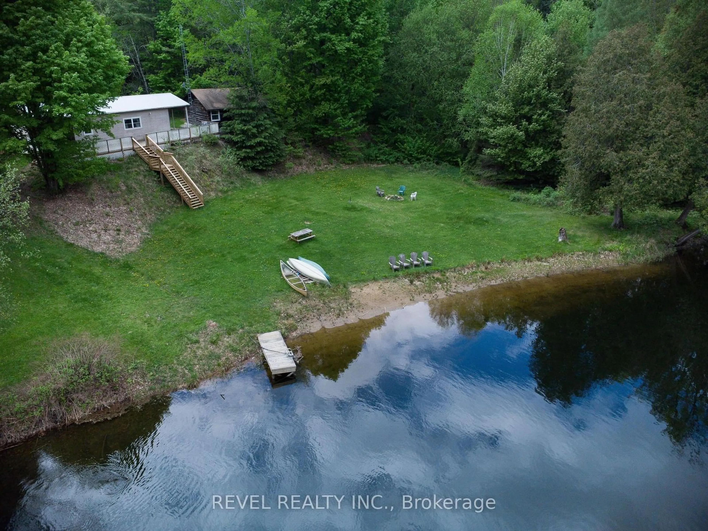1006 Portage Rd, Kirkfield, Ontario K0M 2B0
Contact us about this property
Highlights
Estimated ValueThis is the price Wahi expects this property to sell for.
The calculation is powered by our Instant Home Value Estimate, which uses current market and property price trends to estimate your home’s value with a 90% accuracy rate.Not available
Price/Sqft$271/sqft
Est. Mortgage$2,276/mo
Tax Amount (2024)$1,345/yr
Days On Market62 days
Description
Welcome to your serene country retreat! This charming 3-bedroom, 1-bathroom home is nestled in the heart of picturesque Kirkfield. Offering a perfect blend of tranquility and comfort, from the moment you arrive, you'll be enchanted by the lush landscapes that surround this delightful abode. Step inside to discover a warm and inviting interior with cozy living spaces designed for relaxation and enjoyment. The well-appointed kitchen boasts classic cabinetry and ample counter space, making it easy to prepare meals and entertain guests. Each of the three bedrooms designed with comfort in mind, providing a peaceful retreat at the end of the day. Outside, the gorgeous yard offers endless possibilities for outdoor activities, gardening, or simply unwinding while soaking in the stunning country vistas. Enjoy your morning coffee on the front porch while enjoying the small town country feel of your surroundings. With its private countryside location and charming features, this home is a true haven for those seeking a peaceful escape from the hustle and bustle of city life. Come and experience the charm of country living—your perfect home awaits!
Property Details
Interior
Features
Main Floor
Bathroom
3.02 x 1.504-Piece
Den
4.52 x 2.41Dining Room
4.85 x 2.24Family Room
3.35 x 5.16Exterior
Features
Parking
Garage spaces 1
Garage type -
Other parking spaces 2
Total parking spaces 3

