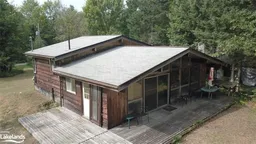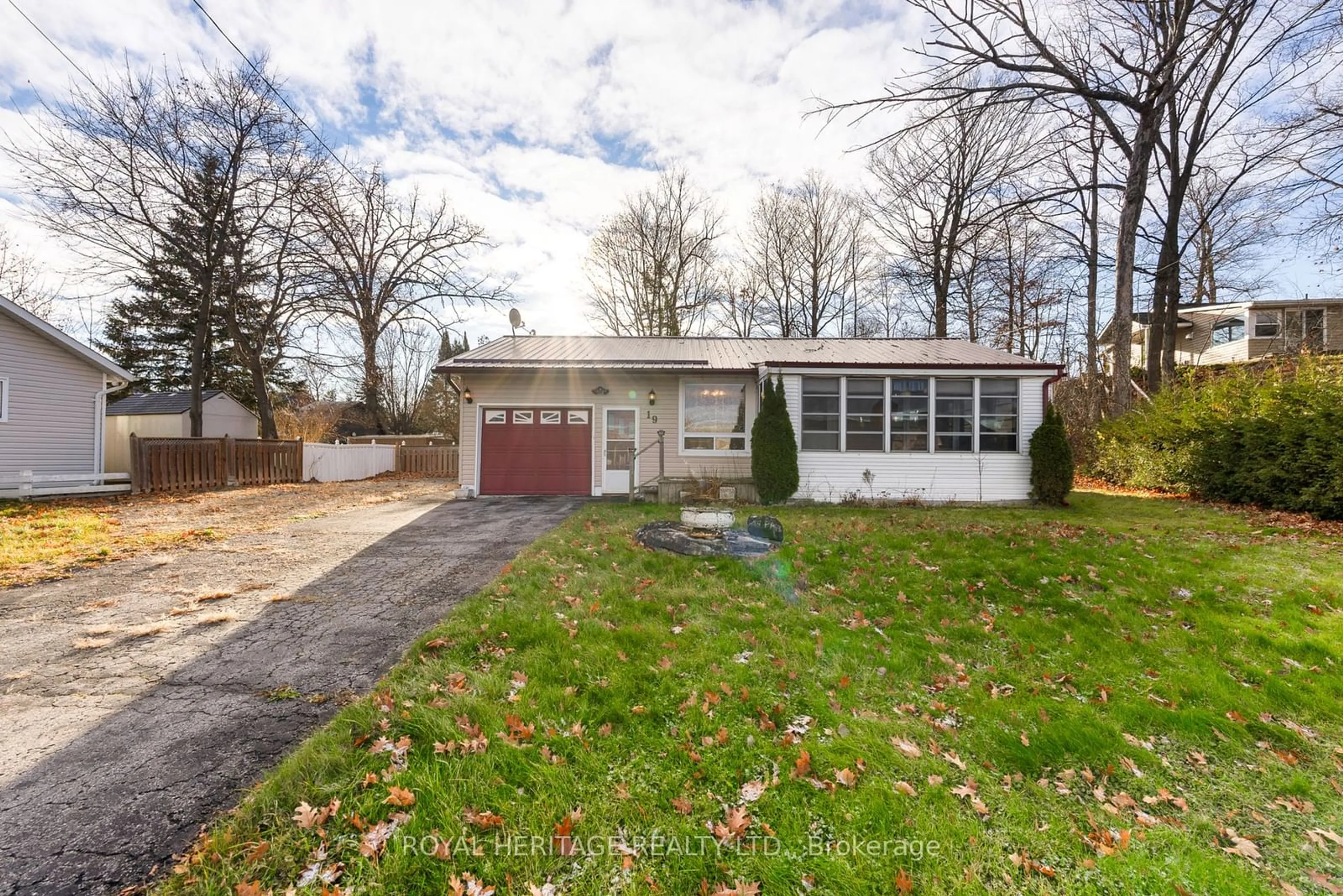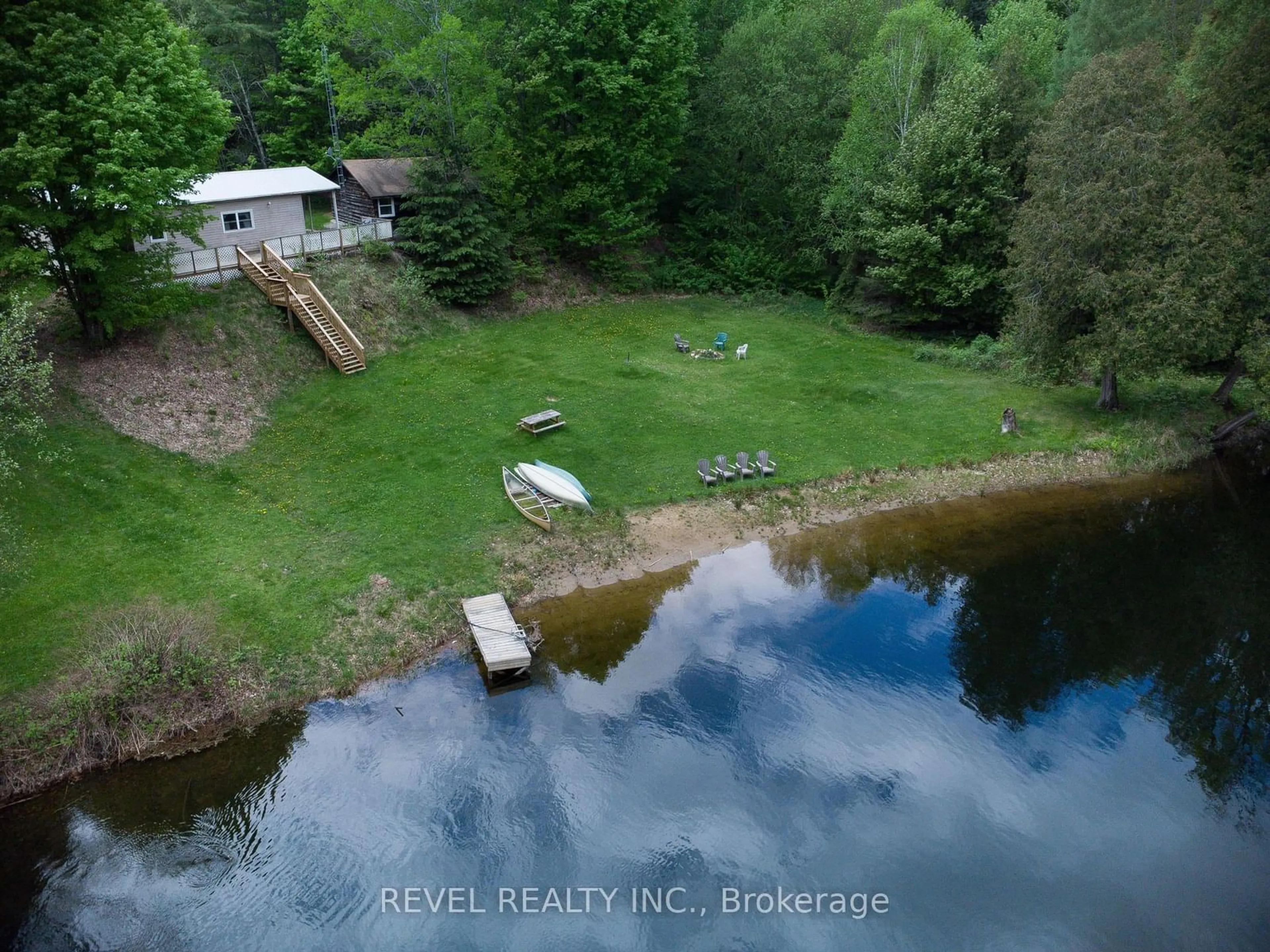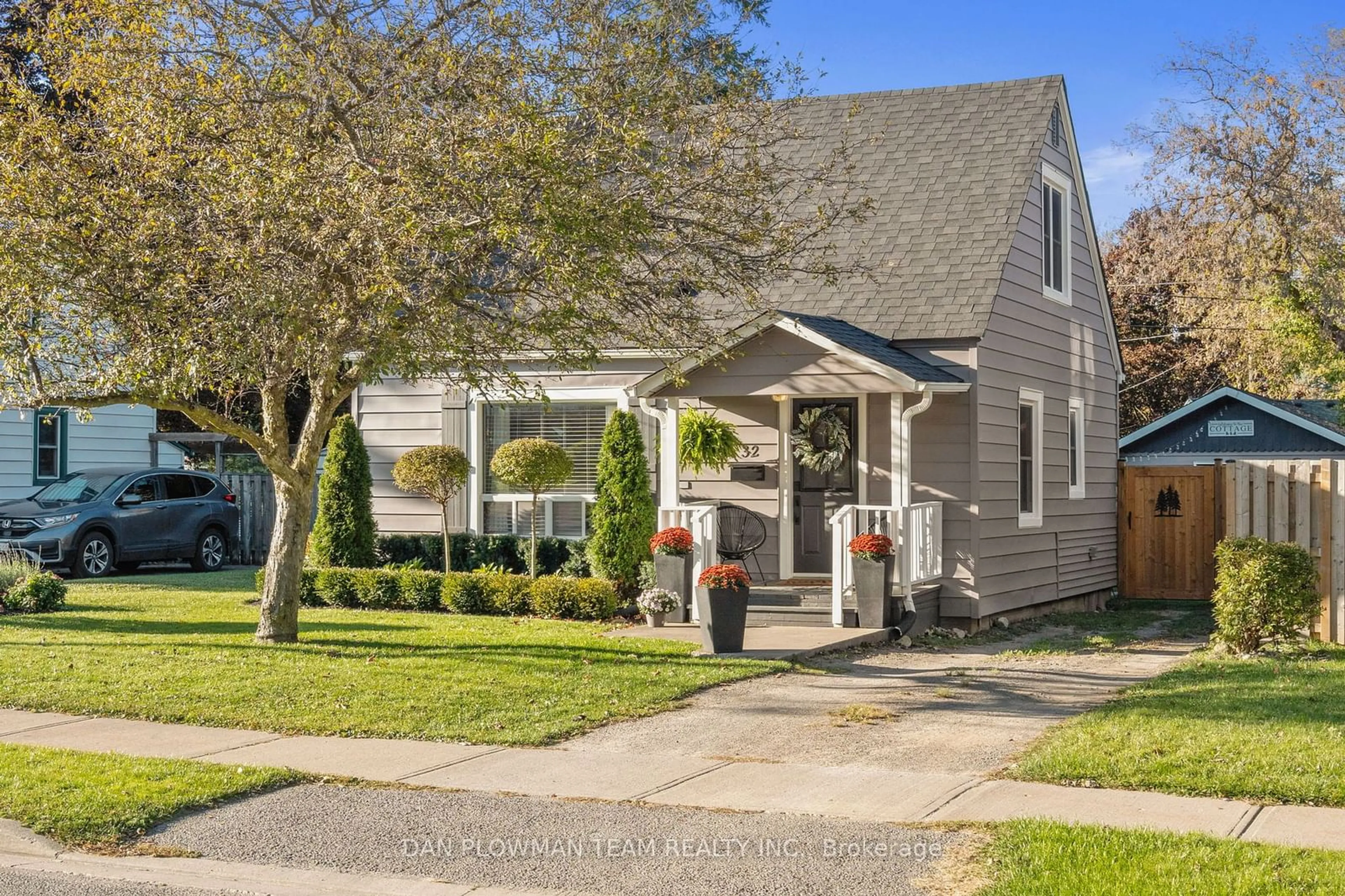Sold for $···,···
•
•
•
•
Contact us about this property
Highlights
Estimated ValueThis is the price Wahi expects this property to sell for.
The calculation is powered by our Instant Home Value Estimate, which uses current market and property price trends to estimate your home’s value with a 90% accuracy rate.Login to view
Price/SqftLogin to view
Est. MortgageLogin to view
Tax Amount (2024)Login to view
Sold sinceLogin to view
Description
Signup or login to view
Property Details
Signup or login to view
Interior
Signup or login to view
Features
Heating: Baseboard, Electric, None
Basement: Crawl Space, Unfinished
Exterior
Signup or login to view
Features
Lot size: 17,366 Ac
Septic Tank
Parking
Garage spaces 1
Garage type -
Other parking spaces 5
Total parking spaces 6
Property History
Sep 4, 2024
Sold
$•••,•••
Stayed 5 days on market 44Listing by itso®
44Listing by itso®
 44
44Property listed by Royal LePage Lakes of Haliburton, Brokerage, Kinmount, Brokerage

Interested in this property?Get in touch to get the inside scoop.



