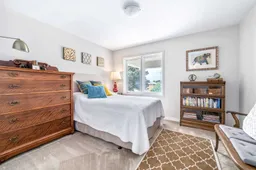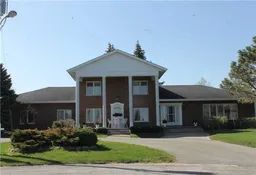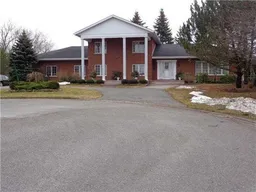7 Oliver Crt, Kawartha Lakes, Ontario K9V 5V9
Contact us about this property
Highlights
Estimated ValueThis is the price Wahi expects this property to sell for.
The calculation is powered by our Instant Home Value Estimate, which uses current market and property price trends to estimate your home’s value with a 90% accuracy rate.Not available
Price/Sqft$584/sqft
Est. Mortgage$5,583/mo
Tax Amount (2022)$6,821/yr
Days On Market2 years
Description
Embraces Intimate Gatherings & Lavish Entertaining, This 5 Bdrm,3Bthrm Custom Built Residence Is The Epitome Of Luxury Living. Beautifully Designed Home, Quality 2X6 Construction, Classic Brick Exterior, Lush Green Yard W/ Professional Landscaping, An Oversized 2 Car Garage W/Stairs Down Into Lower Level, A Covered Front Porch, Brick Walkways & A Long Driveway That Offers Ample Parking Space For More Than 6 Cars. Engineered Hardwood Floors, Pot Lights, Designer Chandeliers, Crown Moldings & Bespoke Custom Kitchen W/ Grohe Hardware, State Of The Art Bosch Appliances, Granite Counters & Dual Paneled Dishwashers. Built-In Wine Fridge, Beverage Center, Wet Bar, Pantries, An Island W/ Seating For 6 Or Transition Easily To The Spacious Deck For Alfresco Dining Or Some Relaxation In The 4 Season Sunroom. Backyard Brick Walkways Lead The Way To The Garden Area Where You Can Take A Seat On The Relaxation Bench Under The Grape Vines, Enjoy A Beverage In The Gazebo Or Watch The Kids & Pets Play.
Property Details
Interior
Features
Main Floor
Living
5.89 x 4.80Gas Fireplace / Open Concept / Hardwood Floor
Kitchen
7.04 x 3.23W/O To Patio / Skylight / Wet Bar
Dining
6.65 x 4.34Open Concept / Hardwood Floor / Large Window
Office
3.56 x 2.67Hardwood Floor
Exterior
Features
Parking
Garage spaces 2
Garage type Attached
Other parking spaces 6
Total parking spaces 8
Property History



