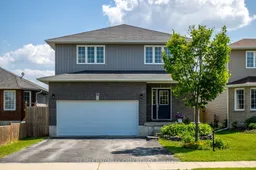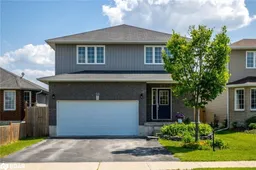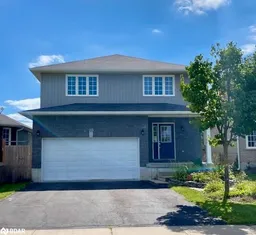20 Springdale Dr, Kawartha Lakes, Ontario K9V 0J3
Contact us about this property
Highlights
Estimated ValueThis is the price Wahi expects this property to sell for.
The calculation is powered by our Instant Home Value Estimate, which uses current market and property price trends to estimate your home’s value with a 90% accuracy rate.Not available
Price/Sqft-
Est. Mortgage$3,263/mo
Tax Amount (2022)$4,093/yr
Days On Market1 year
Description
Beautiful family home in a very nice subdivision in Lindsay. Open concept main floor living with walk out to entertainment deck and back yard with garden shed and room for the kids to play. Double garage with inside entry to main floor laundry / mud room. Upstairs boasts 4 very generous bedrooms, including a primary with extra large walk in closet and beautiful ensuite. The basement is complete except for flooring and includes a 5th bedroom, 4th bathroom, family room and loads of storage in the utility room. Lindsay is a bustling town with so many quaint shops, services and lifestyle perks like the river walk and many parks right in the heart of Kawartha Lakes.
Property Details
Interior
Features
Main Floor
Foyer
3.76 x 2.51Bathroom
Living
7.01 x 3.96Laundry
Exterior
Features
Parking
Garage spaces -
Garage type -
Total parking spaces 4
Property History



