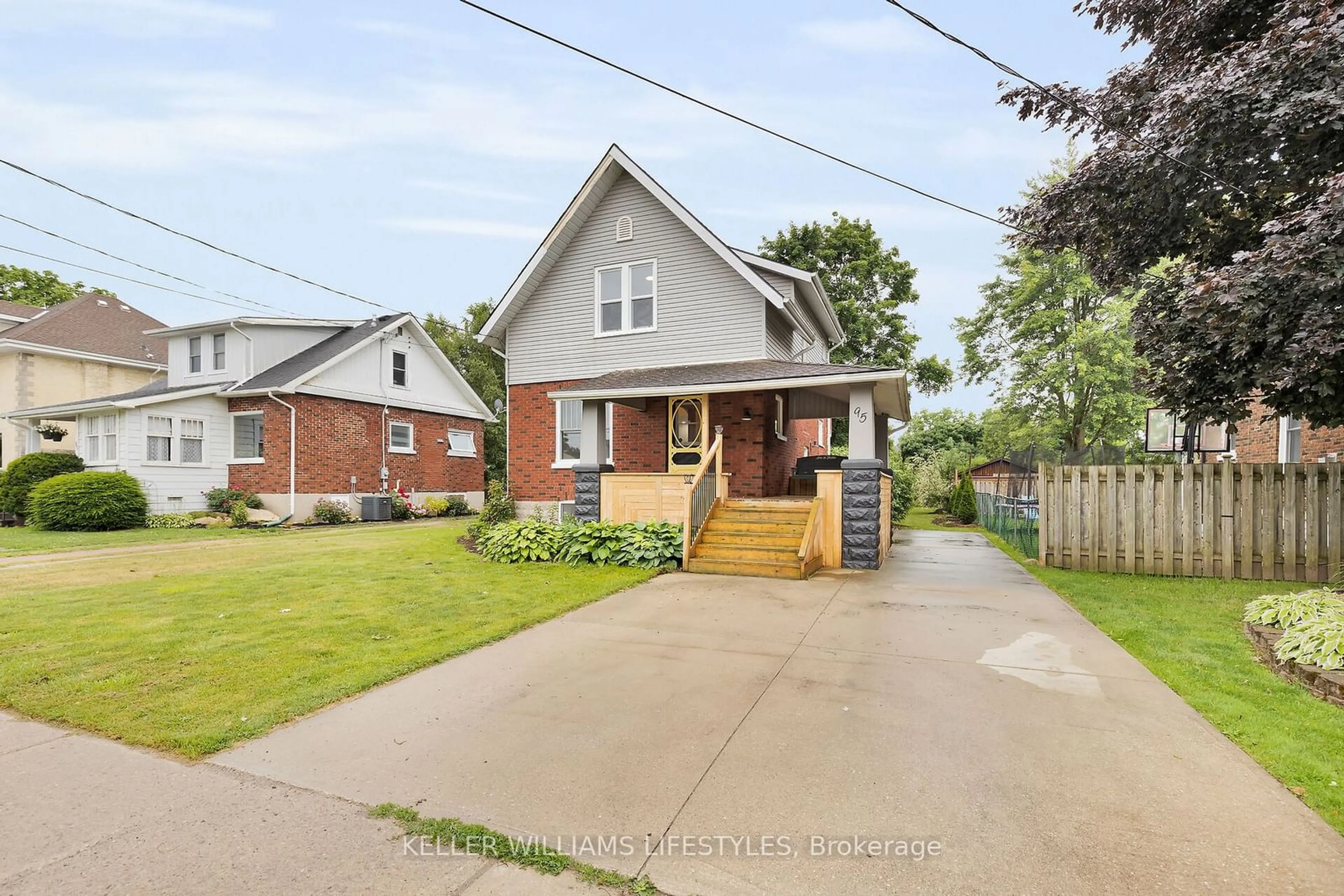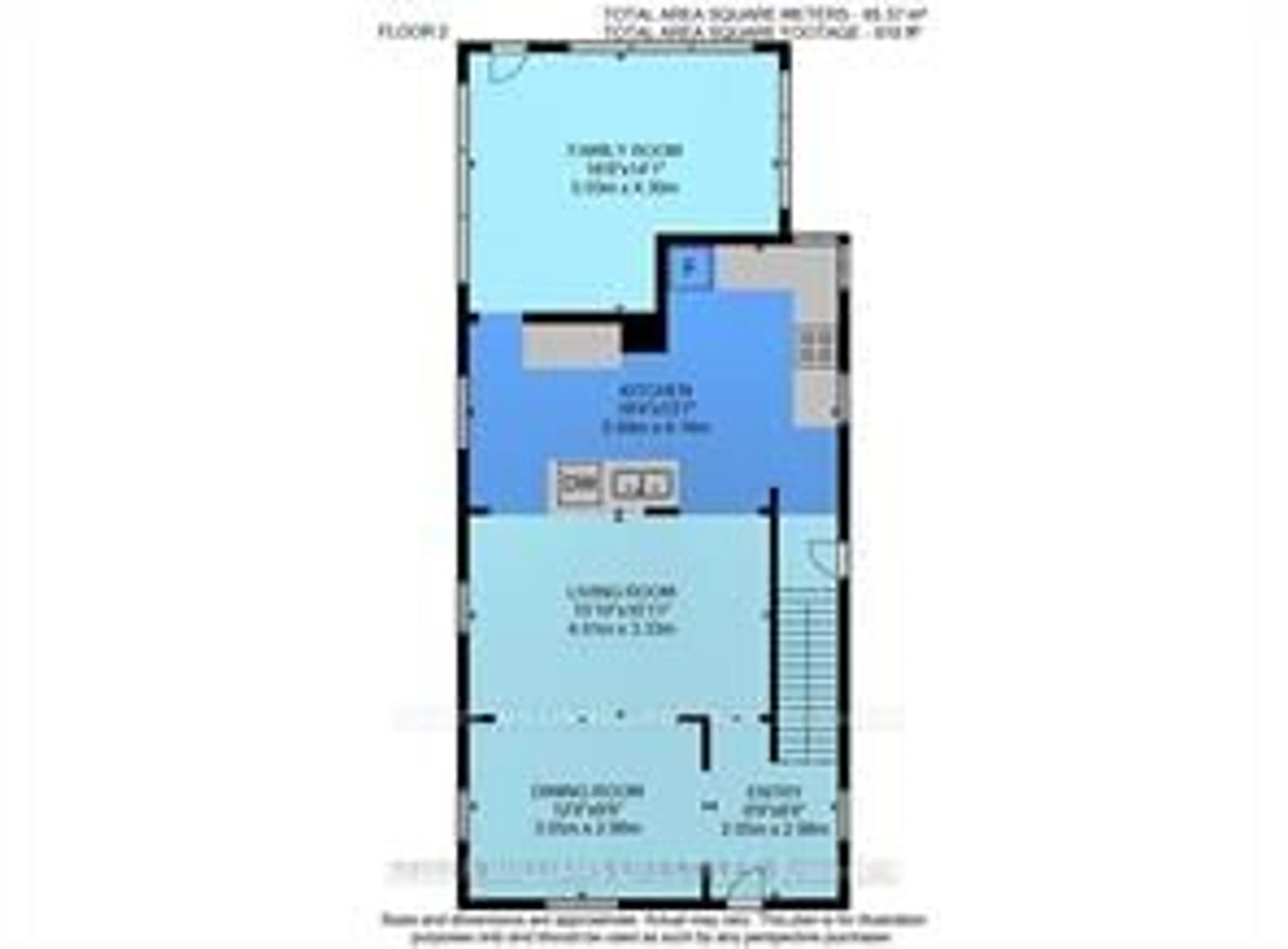95 JOHN St, South Huron, Ontario N0M 1S0
Contact us about this property
Highlights
Estimated ValueThis is the price Wahi expects this property to sell for.
The calculation is powered by our Instant Home Value Estimate, which uses current market and property price trends to estimate your home’s value with a 90% accuracy rate.$451,000*
Price/Sqft$320/sqft
Est. Mortgage$2,362/mth
Tax Amount (2023)$2,400/yr
Days On Market12 days
Description
Newly renovated & ready to welcome the next family! Charming 3+1 bedroom home offers the perfect blend of small town charm and big city conveniences. Thoughtfully updated, featuring brand new flooring, a stunning new kitchen complete with sleek appliances, updated bathrooms, and new windows. Enjoy quality time in the main floor family room overlooking the spacious backyard ideal for play, gardening, or just unwinding. The primary bedroom boasts a private upper balcony and a convenient 2 piece ensuite. Picture yourself relaxing on the welcoming front porch or hosting friends on the expansive rear deck.
Property Details
Interior
Features
Lower Floor
Laundry
2.58 x 4.04Furnace
6.06 x 6.43Br
3.00 x 4.04Exterior
Features
Parking
Garage spaces -
Garage type -
Total parking spaces 4
Property History
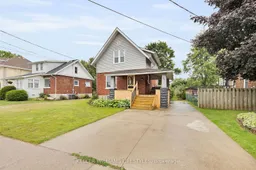 29
29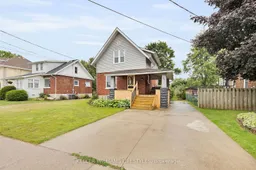 40
40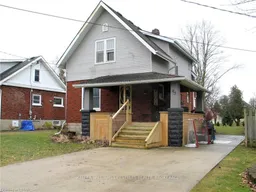 19
19
