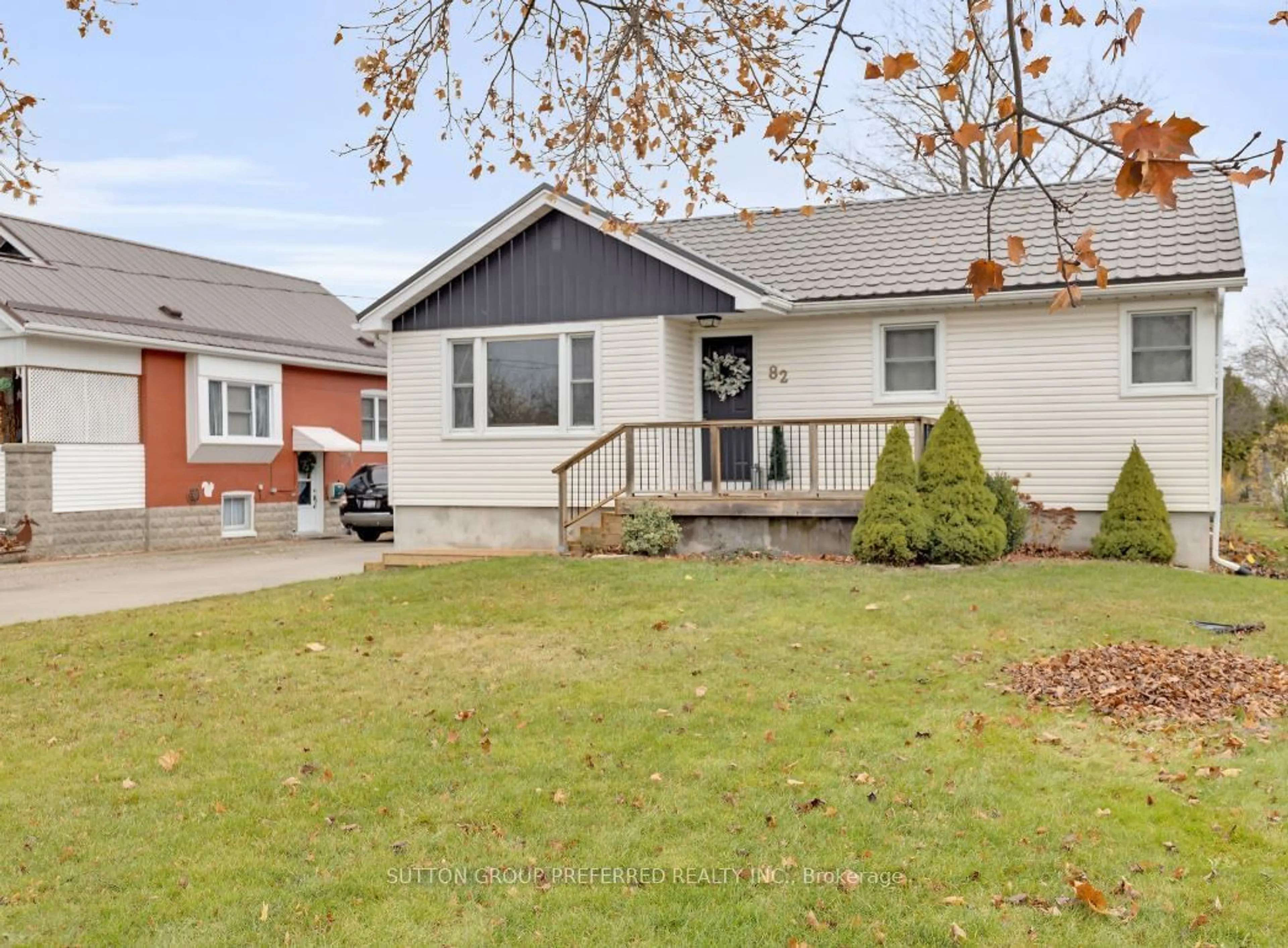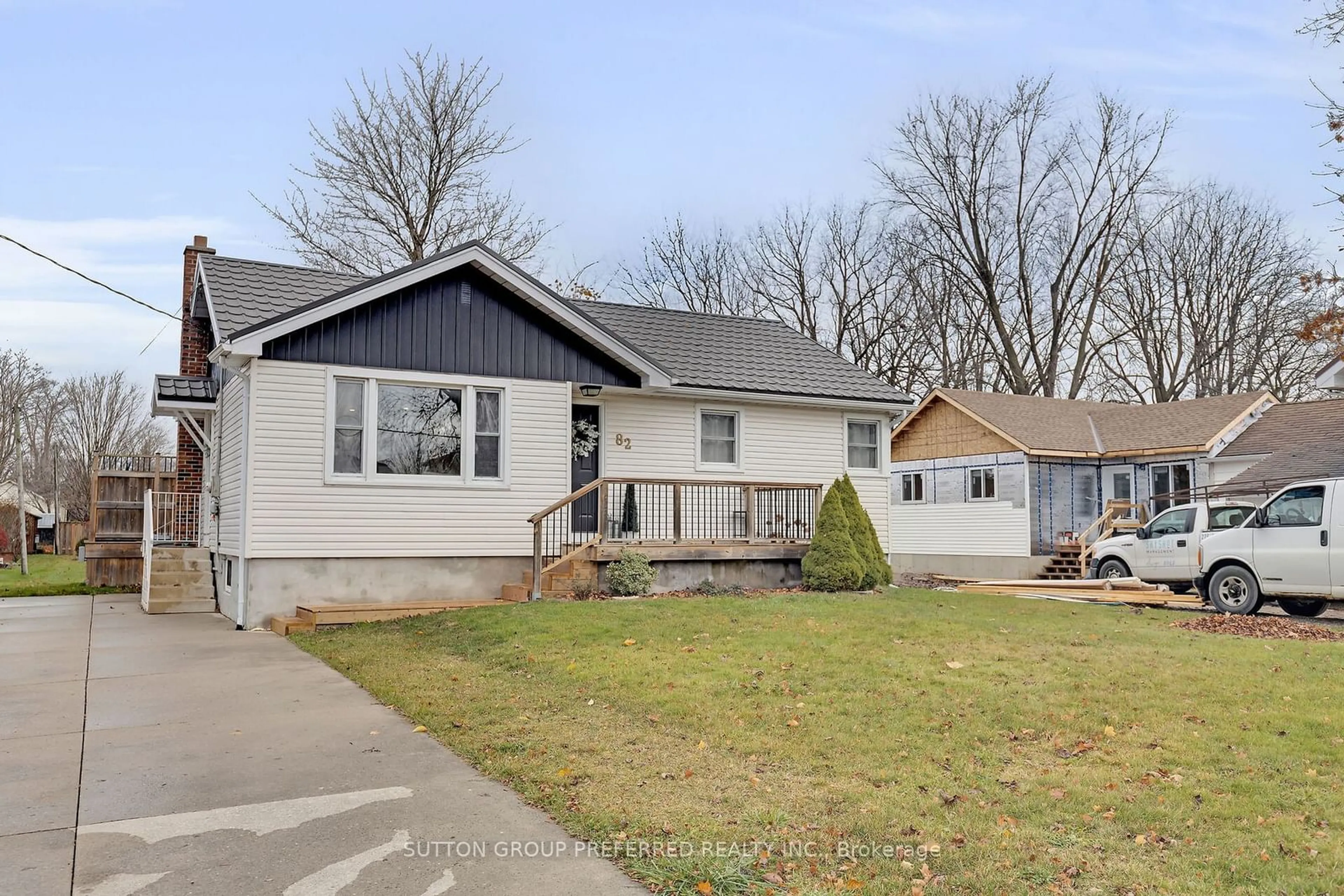82 John St, South Huron, Ontario N0M 1S2
Contact us about this property
Highlights
Estimated ValueThis is the price Wahi expects this property to sell for.
The calculation is powered by our Instant Home Value Estimate, which uses current market and property price trends to estimate your home’s value with a 90% accuracy rate.Not available
Price/Sqft-
Est. Mortgage$2,276/mo
Tax Amount (2024)$3,301/yr
Days On Market16 hours
Description
Great one floor home for first time buyers or people wanting to downsize. This 4 bedroom 2 bath is bigger than it looks. The open concept is great for family gatherings and the 3 season room off the dining area adds great space for entertaining in the summer. The master bedroom is a good size with two sets of closets. The lower level offers a good size family room with fireplace and 2 large size bedrooms plus a 3 piece bath. Outside there is a terrific deck with a Hot Tub for relaxing after a long day. The yard is large with lovely trees, fire pit and large shed.
Property Details
Interior
Features
Main Floor
Kitchen
3.20 x 5.50Eat-In Kitchen
Sunroom
3.70 x 6.05Living
5.60 x 13.20Br
9.11 x 3.48Exterior
Features
Parking
Garage spaces -
Garage type -
Total parking spaces 3
Property History
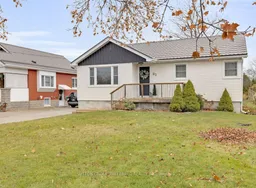 39
39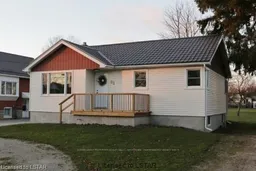 29
29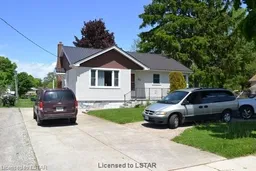 19
19
