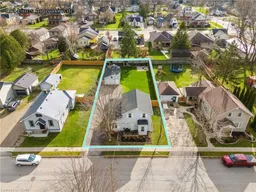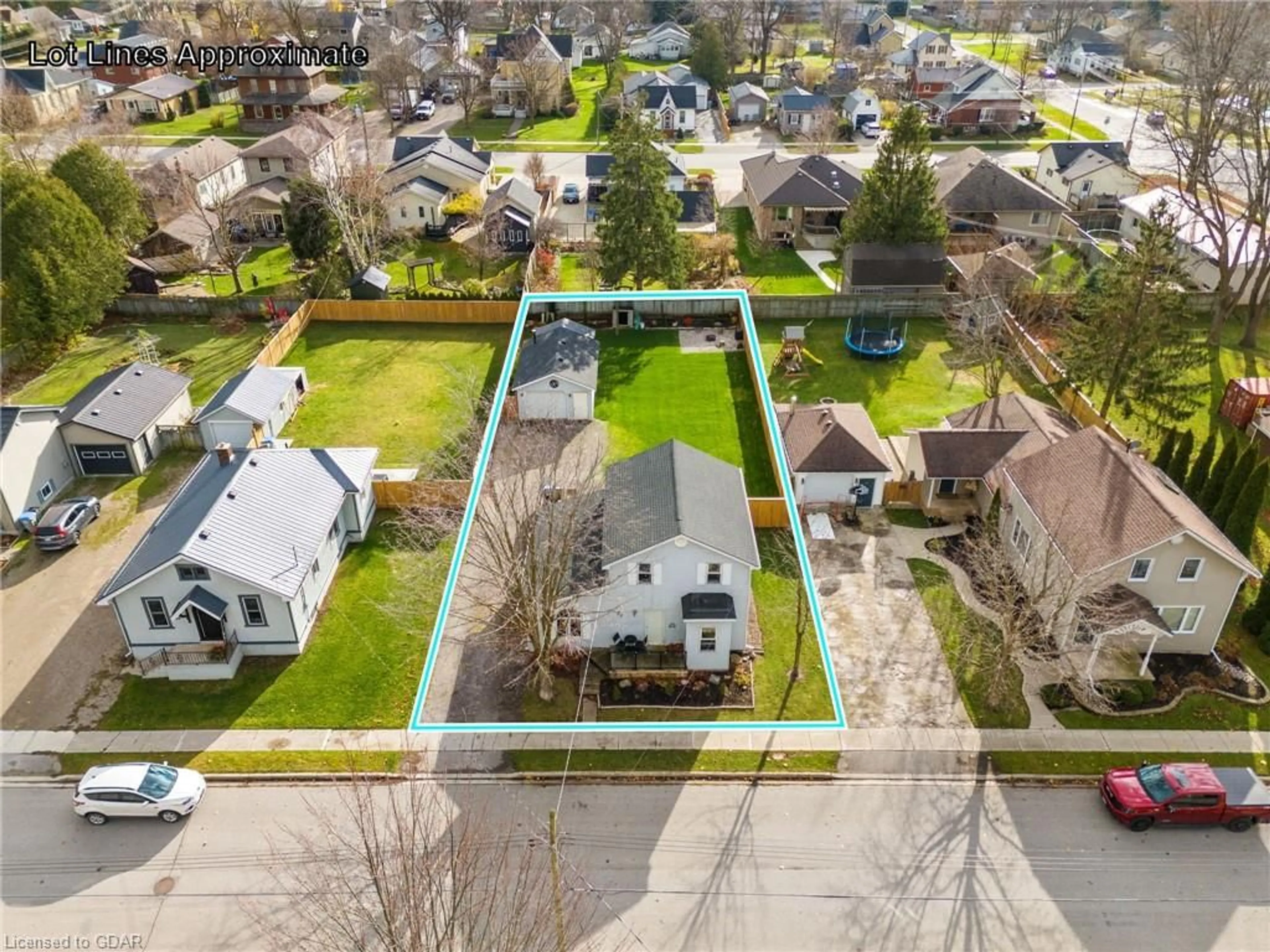77 Anne St, Exeter, Ontario N0M 1S2
Contact us about this property
Highlights
Estimated ValueThis is the price Wahi expects this property to sell for.
The calculation is powered by our Instant Home Value Estimate, which uses current market and property price trends to estimate your home’s value with a 90% accuracy rate.Not available
Price/Sqft$319/sqft
Est. Mortgage$2,061/mo
Tax Amount (2024)$2,432/yr
Days On Market49 days
Description
This versatile home offers great value and is situated on a peaceful street, providing a tranquil setting. Step inside to find a large kitchen with an abundance of cabinetry, a breakfast bar, and ample counter space for preparing meals. The spacious dining room offers plenty of room for family gatherings, while the cozy family room provides the perfect space to relax and unwind. Additionally a mudroom off the back door entrance includes a handy laundry area. Nee extra space? A bonus room is located off the kitchen and could be used as a den, office or children's playroom. A large 4pc bathroom rounds out the main level. The three bedrooms are located on the second level, providing privacy and separation from the main living areas. The detached shop is ideal for a variety of uses, whether its for hobbies, storage, garage or a workspace and does have a wood stove. The large, fenced yard features a firepit area perfect for enjoying evenings outdoors with friends and family. Some recent updates include new light fixtures/pot lights, wood fence as well as roof shingles that were replaced in 2022, ensuring peace of mind for years to come. This home truly suits a variety of lifestyles, whether you're a first-time buyer, a growing family, or a retiree as there is the option of making a main floor bedroom. Don't miss the opportunity to make this charming home your own!
Property Details
Interior
Features
Main Floor
Family Room
4.67 x 3.43Kitchen
5.69 x 1.22Den
3.35 x 2.95Dining Room
4.57 x 2.95Exterior
Features
Parking
Garage spaces 1
Garage type -
Other parking spaces 5
Total parking spaces 6
Property History
 28
28




