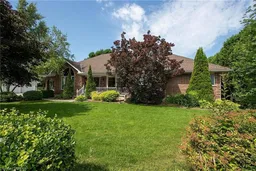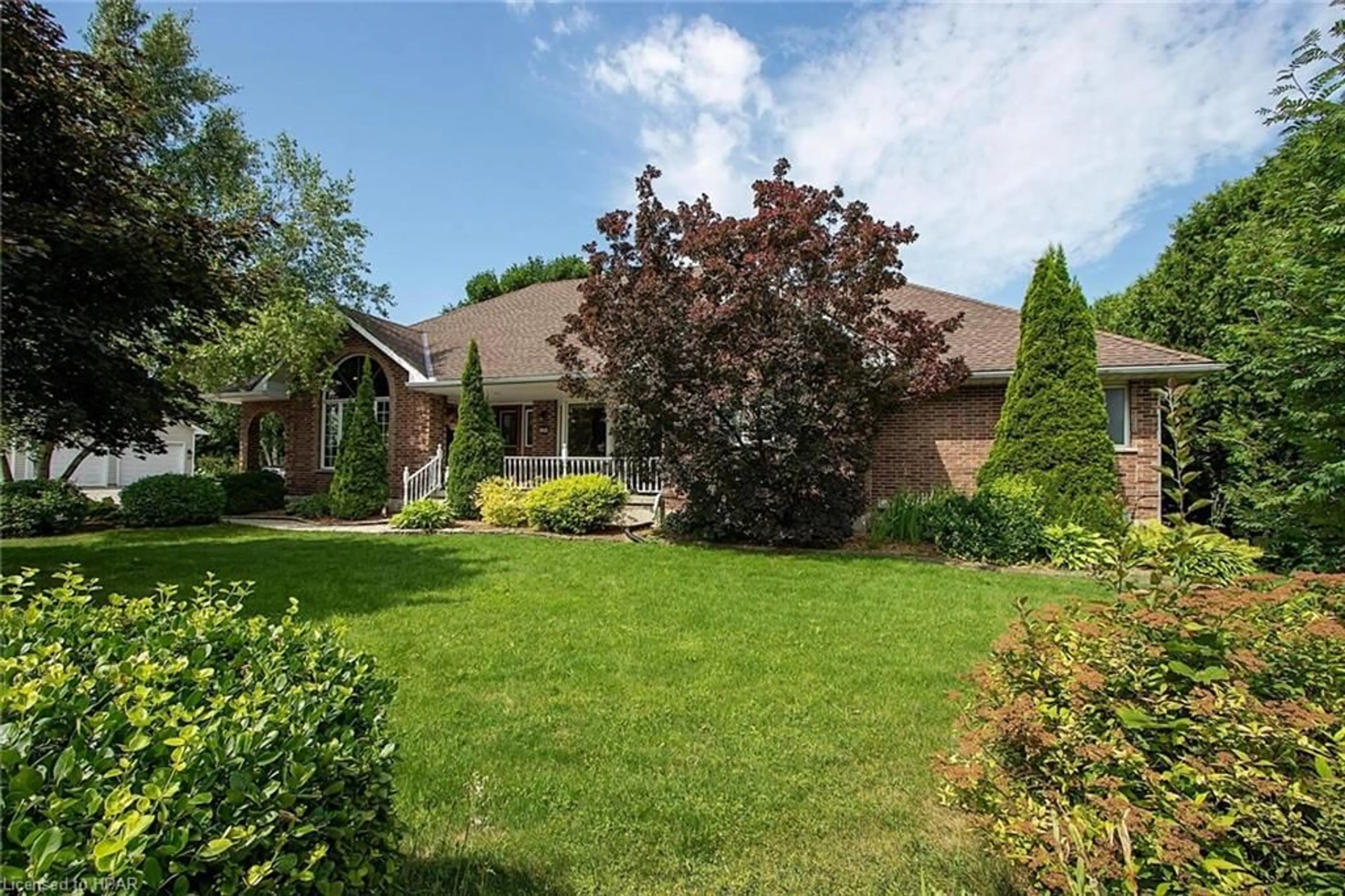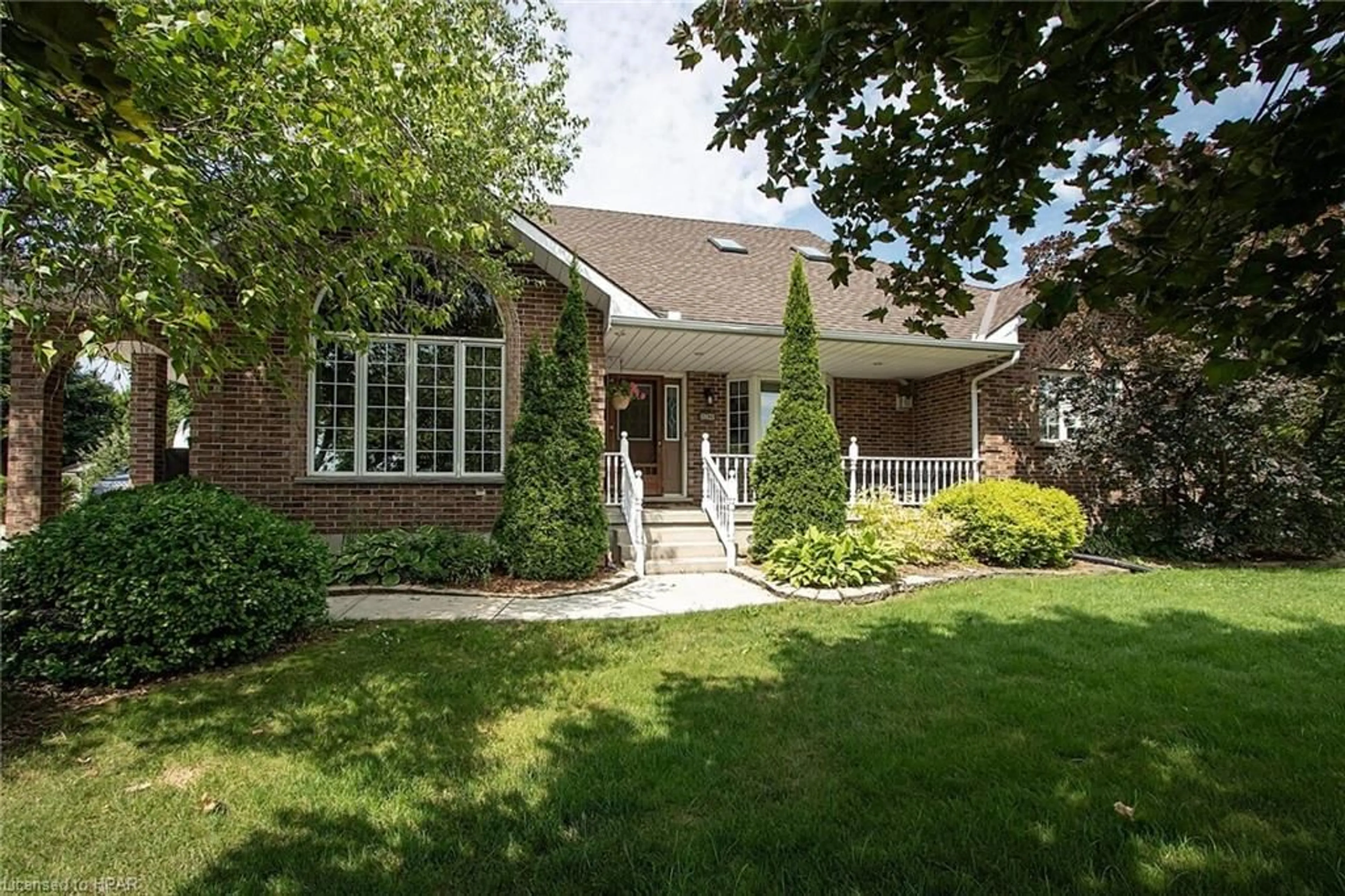69625 Victoria Dr, Centralia, Ontario N0M 1K0
Contact us about this property
Highlights
Estimated ValueThis is the price Wahi expects this property to sell for.
The calculation is powered by our Instant Home Value Estimate, which uses current market and property price trends to estimate your home’s value with a 90% accuracy rate.Not available
Price/Sqft$180/sqft
Est. Mortgage$3,434/mo
Tax Amount (2024)$4,997/yr
Days On Market138 days
Description
Welcome to 69625 Victoria Drive in Centralia! Located just 5 minutes South of Exeter; 25 minutes North of London! A great location for a well priced, spacious 3+1 bedroom home in a rural like setting, overlooking the surrounding fields. Quality brick home with 2.5 car garage, 3+1 baths and ample living space. 3 beds on main floor including master en-suite with Jacuzzi tub, walk-in closet, make up area and more. Master bedroom has double doors leading to the gorgeous private deck. Huge kitchen area-perfect for hosting features built-in appliances, and lots of natural light through the many windows. Excellent trim work, railings, sloped ceilings, sky-lights give this well built home extra bonus points. Huge finished basement features a rec room with fireplace, billiards area, huge bedroom for guest with cheater en-suite. Beautiful landscaped yard and hot tub. Call your REALTOR® to book your private showing today!
Property Details
Interior
Features
Main Floor
Foyer
2.16 x 4.14Living Room
4.65 x 5.08Bedroom
3.61 x 4.67Family Room
4.60 x 5.26Exterior
Features
Parking
Garage spaces 2
Garage type -
Other parking spaces 4
Total parking spaces 6
Property History
 50
50

