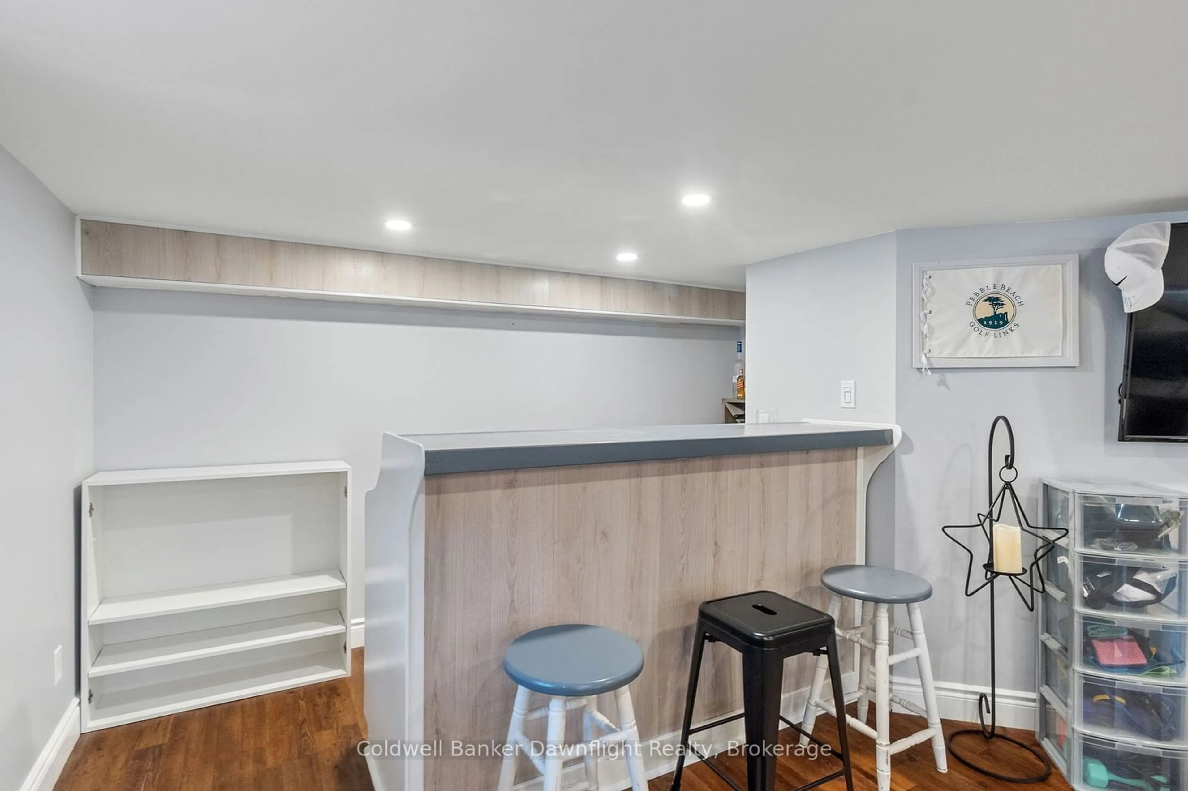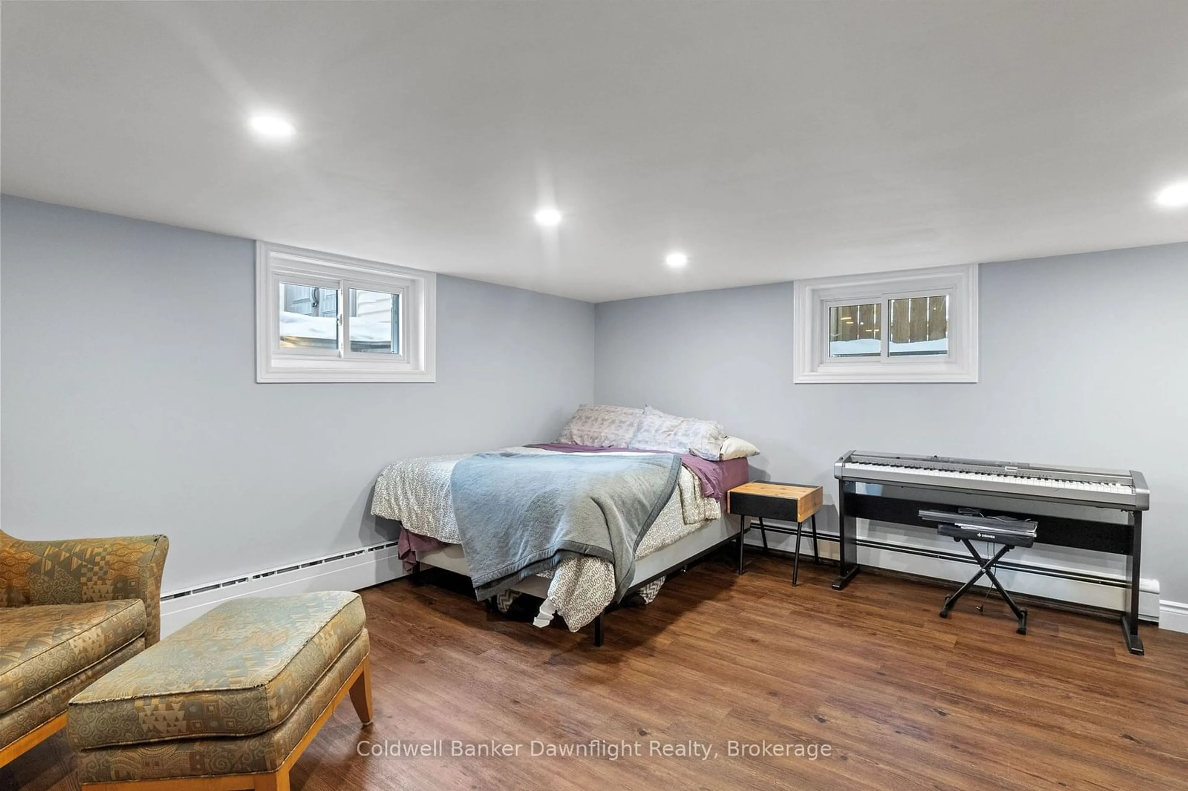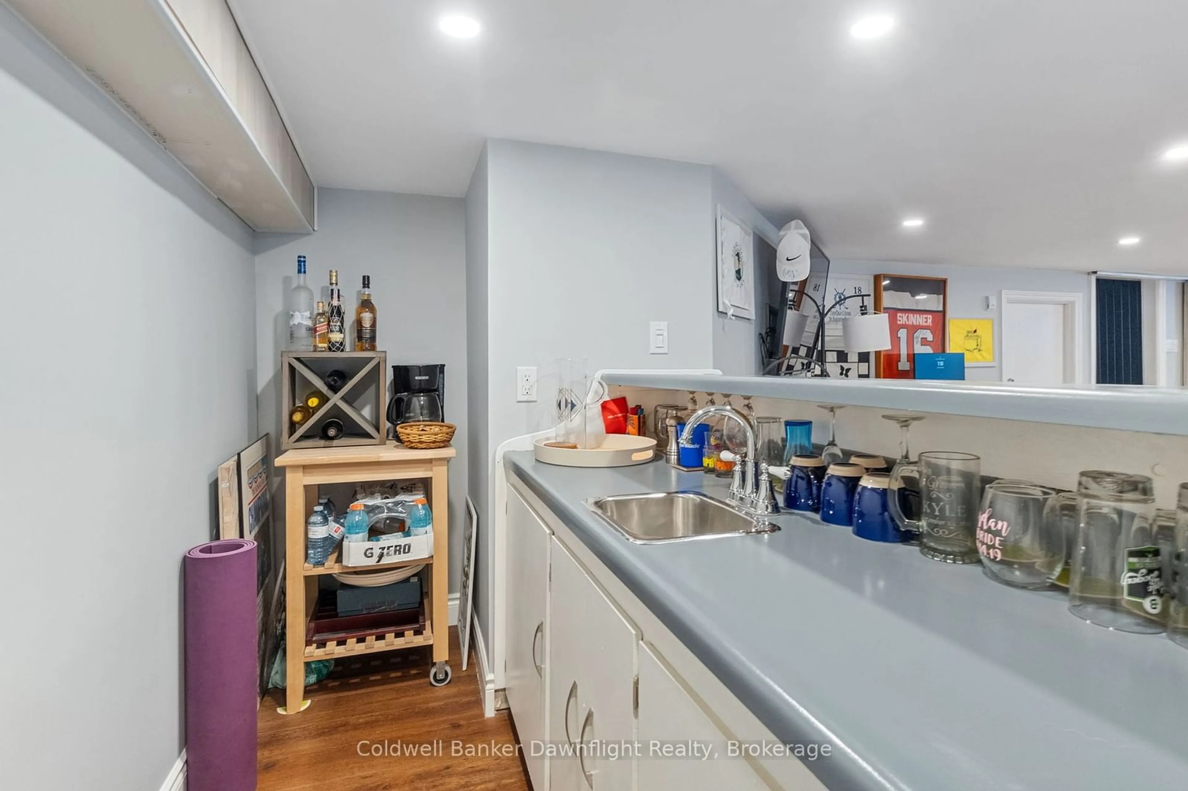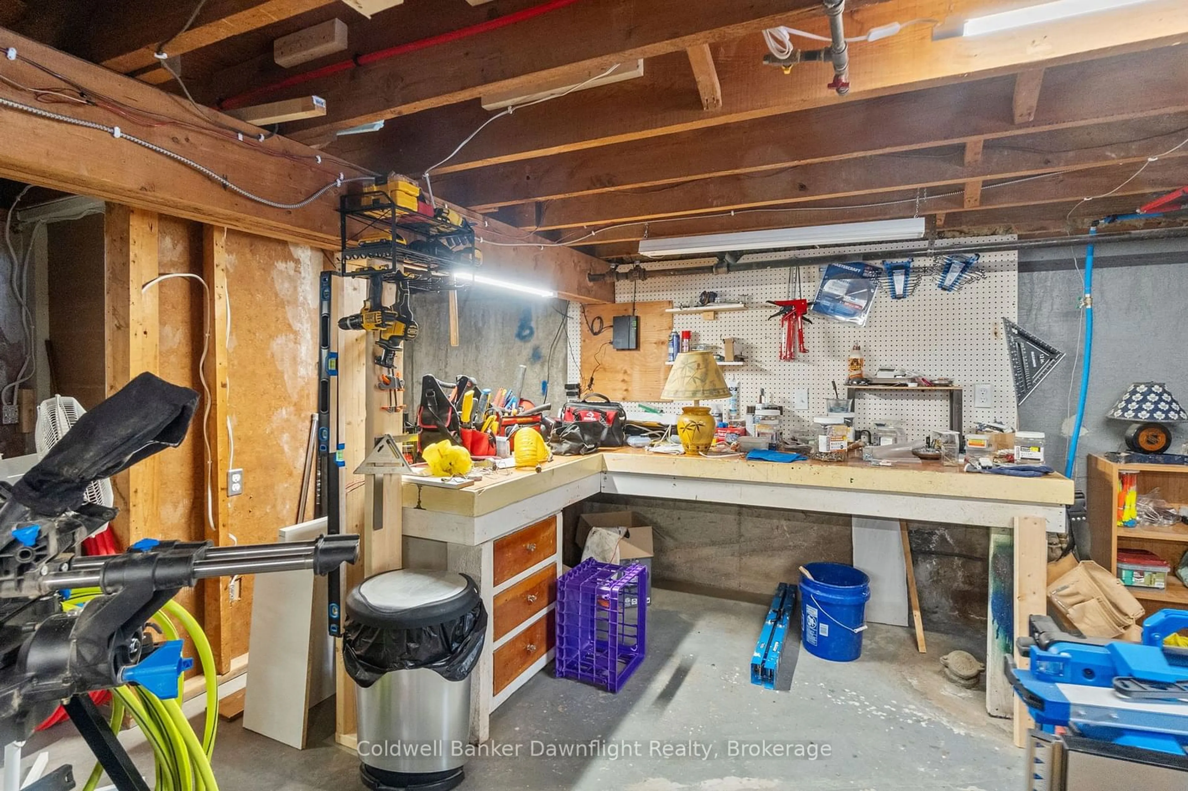55 Sanders St, South Huron, Ontario N0M 1S6
Contact us about this property
Highlights
Estimated ValueThis is the price Wahi expects this property to sell for.
The calculation is powered by our Instant Home Value Estimate, which uses current market and property price trends to estimate your home’s value with a 90% accuracy rate.Not available
Price/Sqft$332/sqft
Est. Mortgage$2,447/mo
Tax Amount (2024)$3,676/yr
Days On Market9 days
Description
Welcome to 55 Sanders Street, a beautifully updated 1.5-story brick home ready for you to move in. This property features three spacious bedrooms, 1.5 bathrooms, an attached garage, and a private, fully fenced backyard. Upon entry, youll be greeted by a generous mudroom and main-level laundry area, offering direct access to the backyardperfect for convenience and everyday functionality. The custom kitchen, renovated in 2022, boasts exquisite cabinetry, quartz countertops, premium appliances, and contemporary vinyl flooring. Adjacent, the sunlit dining area flows seamlessly into a cozy living room, creating a warm and inviting space. The main level also includes two well-sized bedrooms and a fully renovated four-piece bathroom with modern finishes. The upper level is dedicated to the primary suite, complete with a versatile den currently serving as a home office, and a convenient two-piece bathroom for added comfort. The partially finished basement offers a flexible recreation area with a wet bar, ideal for entertaining or relaxation. This home is centrally located and just minutes from schools, downtown, shopping, trails and much more! Over the past five years, this home has undergone numerous updates, ensuring a turnkey experience for its new owners.
Property Details
Interior
Features
Bsmt Floor
Workshop
5.88 x 7.33Rec
4.33 x 8.30B/I Bar
Other
4.23 x 3.82Exterior
Features
Parking
Garage spaces 1
Garage type Attached
Other parking spaces 2
Total parking spaces 3




