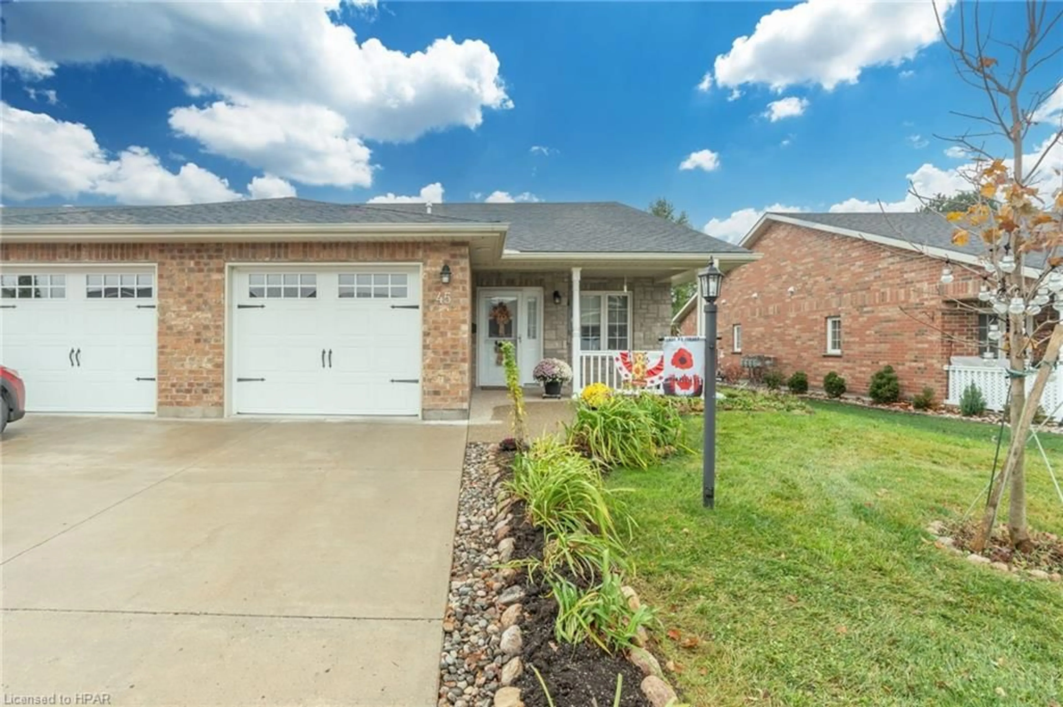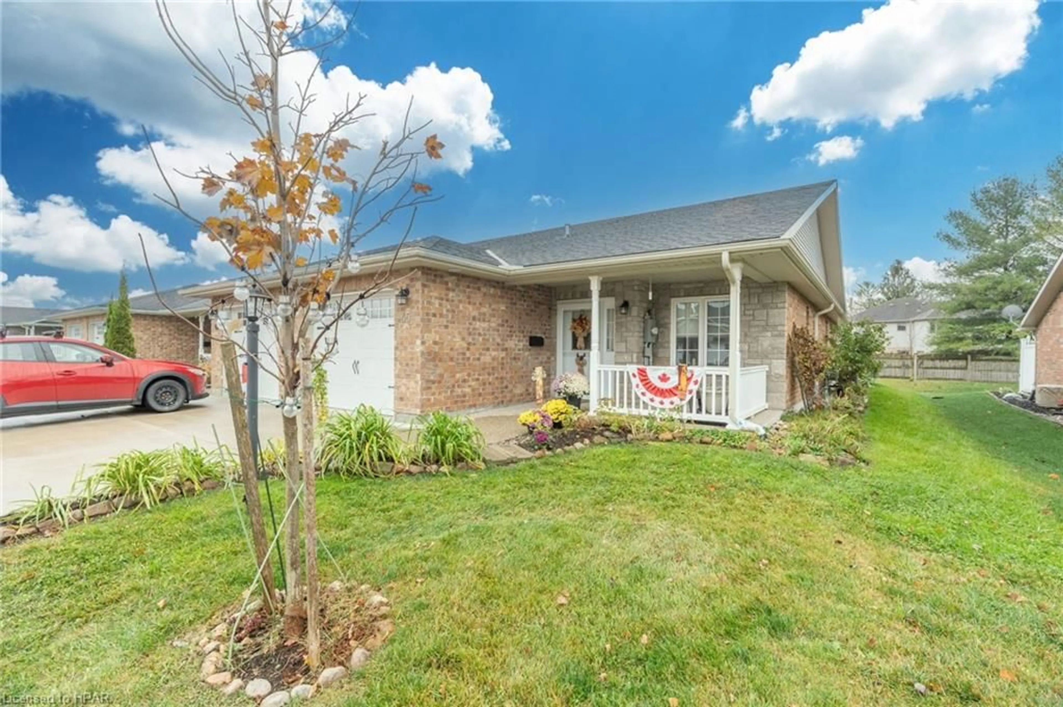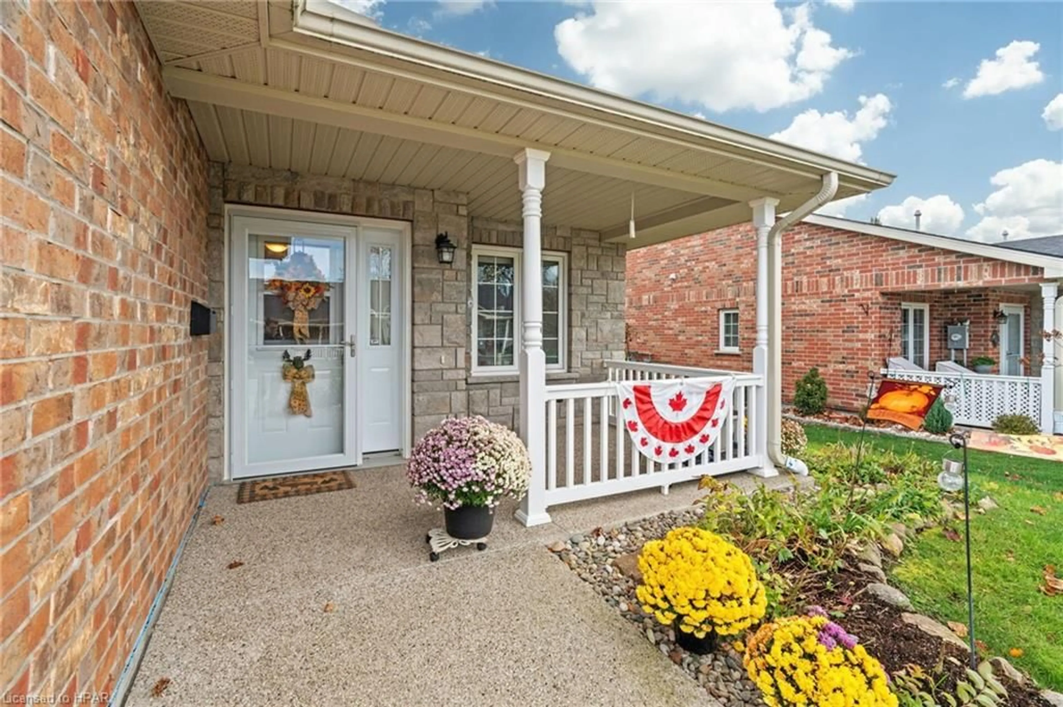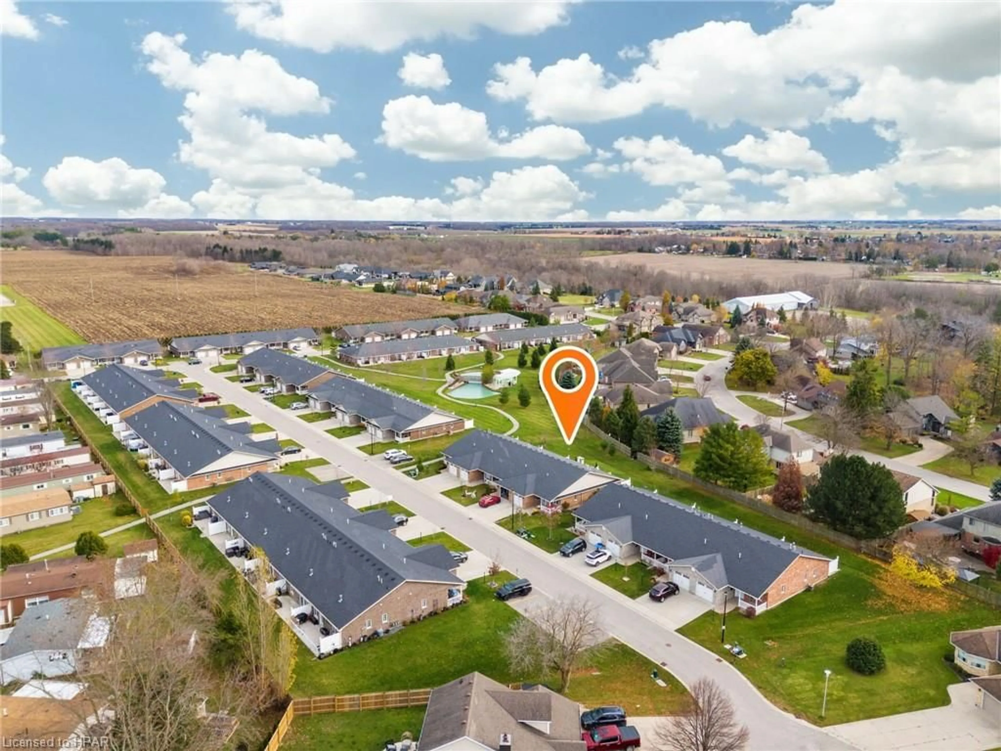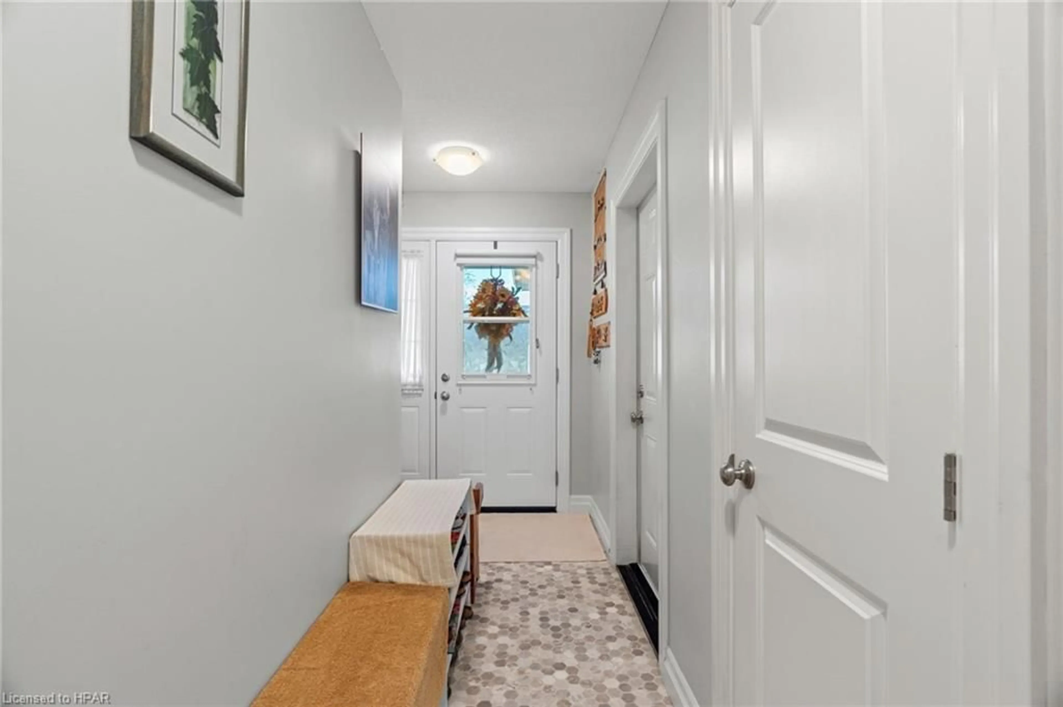45 Devon Dr, Exeter, Ontario N0M 1S3
Contact us about this property
Highlights
Estimated ValueThis is the price Wahi expects this property to sell for.
The calculation is powered by our Instant Home Value Estimate, which uses current market and property price trends to estimate your home’s value with a 90% accuracy rate.Not available
Price/Sqft$337/sqft
Est. Mortgage$1,739/mo
Tax Amount (2024)$2,787/yr
Days On Market42 days
Description
Welcome to Riverview Estates, a peaceful and friendly 55+ adult community on the north end of Exeter. This lovely, cozy, townhome, with the original owner, features 2 bedrooms, 2 baths, an attached garage, and a private patio. The open-concept interior is both modern and inviting, with a kitchen highlighted by crisp grey cabinetry, a spacious center island, and rustic barn board-style laminate flooring. Enjoy the ambience and comfort of the bright living room with cathedral ceiling and the warmth of the gas fireplace on the cool days and evenings. The spacious primary suite boasts extra natural lighting with an additional side window, a W/I closet with extra shelving added, and a bright 3-piece ensuite with a window and contemporary glass shower. The well lit second bedroom is versatile with an extra window, ideal as a guest suite, office, or craft room. Step outside to the private patio, where you’ll enjoy scenic views of the surrounding lush foliage and the peaceful community pond, or venture to the nearby South Huron Trail along the Ausable River. Enjoy easy access to essential amenities such as shopping, dining, golf courses, and walking trails. This active community offers a recreational center where residents gather for cards, and other social events. Discover the ideal blend of convenience, comfort, and privacy in this lovely end unit townhome. Land lease fee breakdown: $750 Lease + $232.25 Taxes = $982.25
Property Details
Interior
Features
Main Floor
Laundry
1.91 x 1.45carpet free / double vanity / laundry
Bathroom
3-piece / carpet free / ensuite privilege
Foyer
1.68 x 3.35Kitchen
4.55 x 2.69double vanity / pantry / vinyl flooring
Exterior
Features
Parking
Garage spaces 1
Garage type -
Other parking spaces 1
Total parking spaces 2

