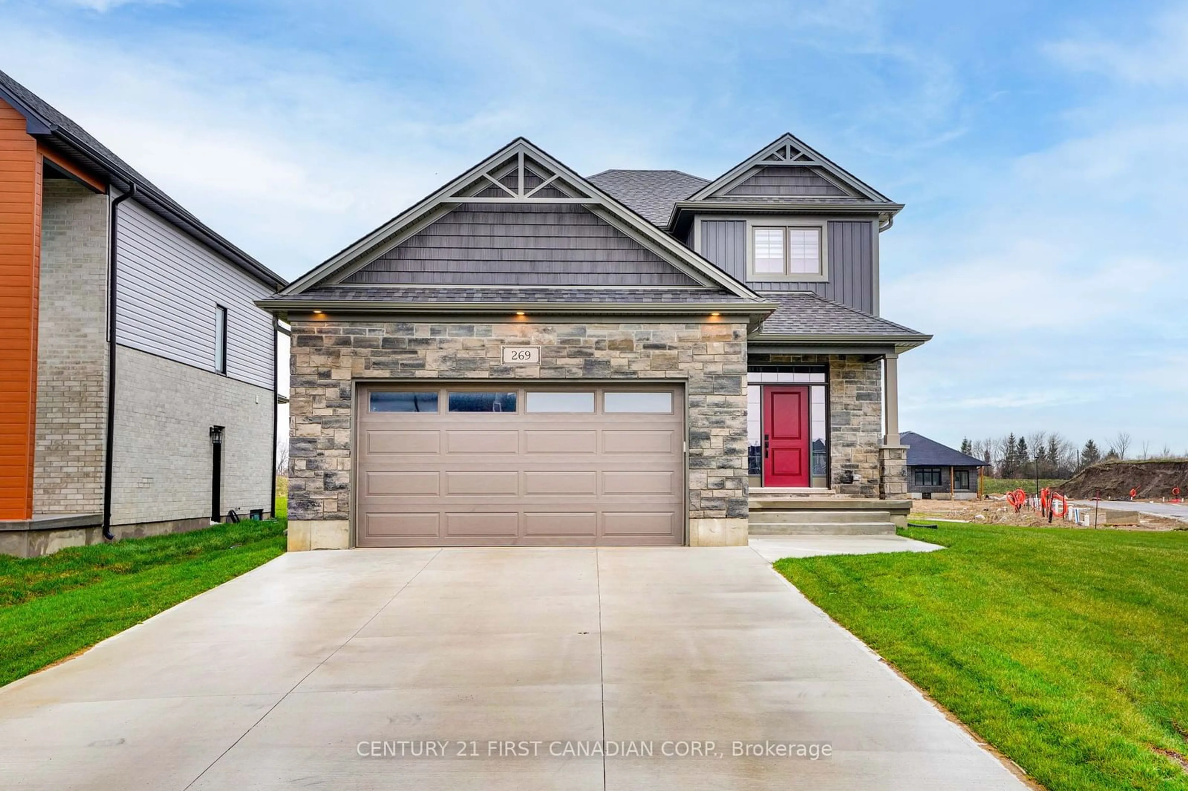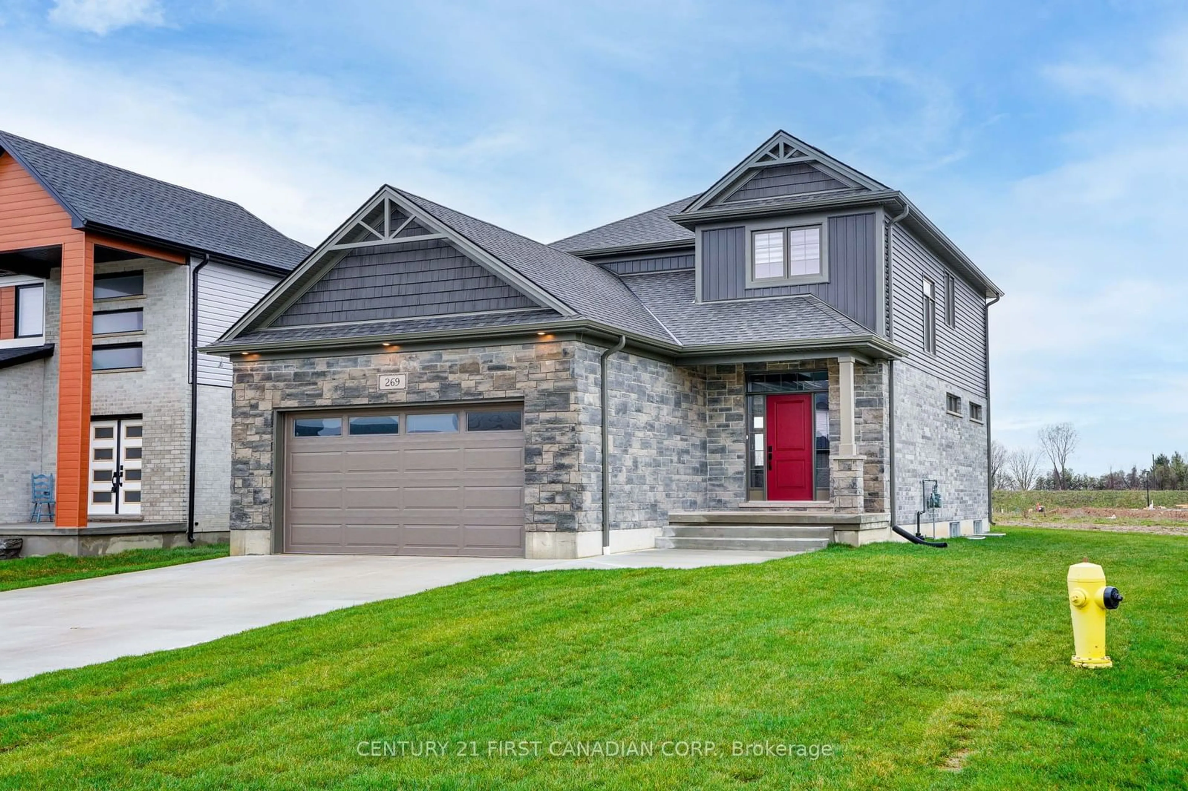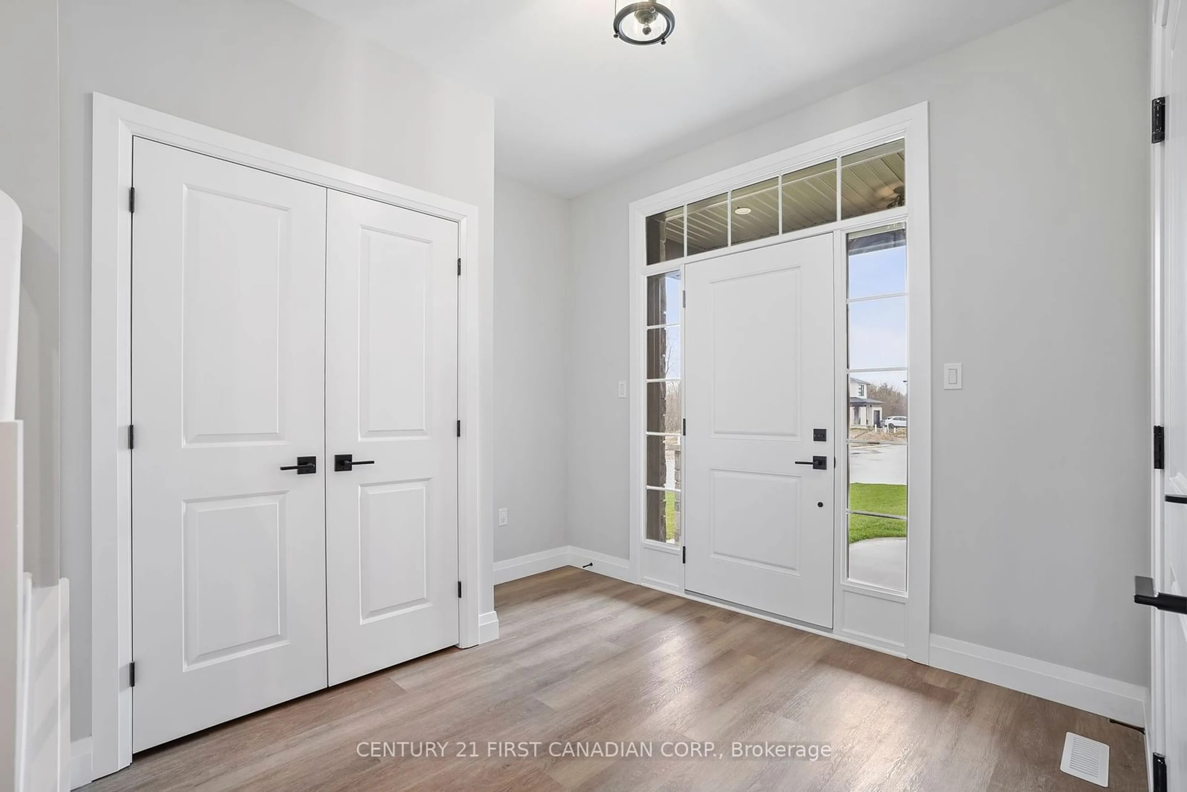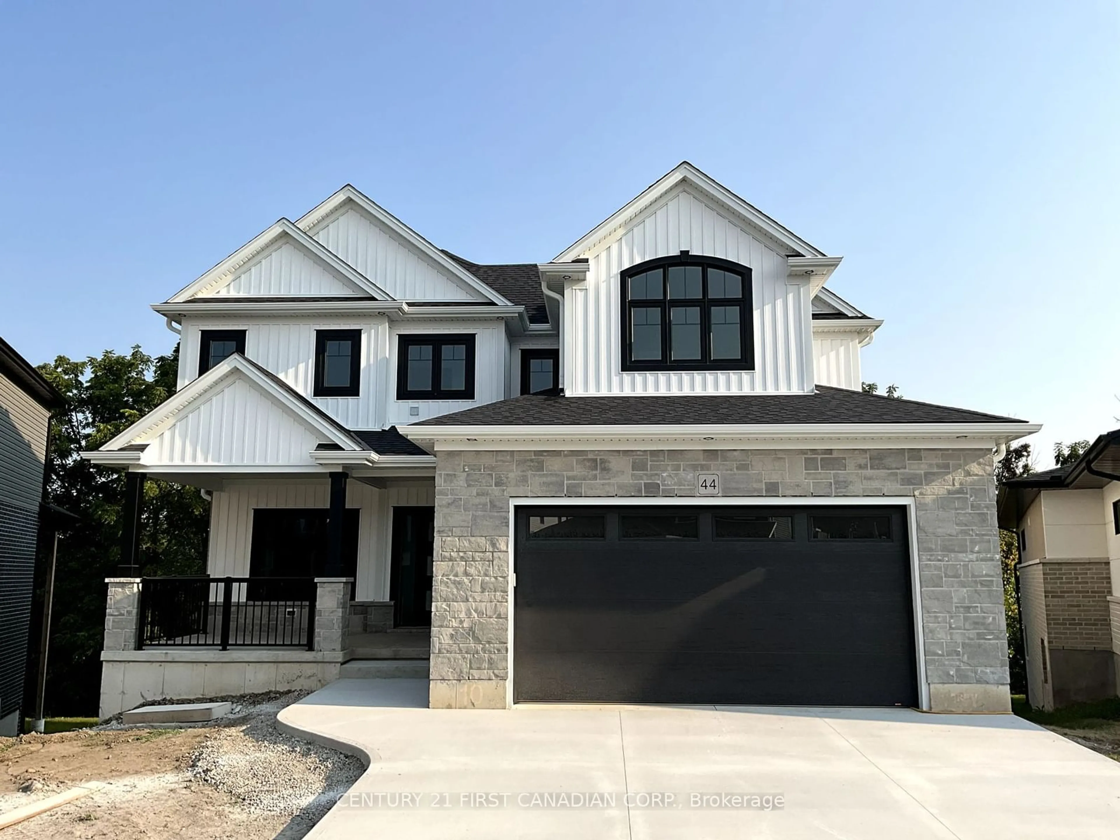269 Greene St, South Huron, Ontario N0M 1S3
Contact us about this property
Highlights
Estimated ValueThis is the price Wahi expects this property to sell for.
The calculation is powered by our Instant Home Value Estimate, which uses current market and property price trends to estimate your home’s value with a 90% accuracy rate.$764,000*
Price/Sqft$408/sqft
Est. Mortgage$3,006/mth
Tax Amount (2023)$5,293/yr
Days On Market39 days
Description
Welcome to 269 Greene Street, located in Buckingham Estates in the beautiful town of Exeter. This two-storey home is perfect for your growing family and offers versatile living options. The main floor features an inviting foyer with open-concept living. The 9-foot ceilings and large windows flood the space with natural sunlight, creating an inviting atmosphere for entertaining and family gatherings. The kitchen showcases a nicely sized peninsula, soft-closing cabinets, quartz countertops, a pantry, and included appliances. Adjoining the kitchen, a dinette awaits with direct access to your back deck and yard. The main floor also boasts a comfortable great room for entertaining guests, a convenient 2-piece bathroom, and a generous mudroom/laundry area. On the second floor, you will find a spacious primary suite with an ensuite featuring a tiled shower and a double sink vanity with quartz countertops. Three additional bedrooms provide ample space for family and guests, and a 4-piece main bathroom completes this level. One standout feature of this property is the convenient stairs leading to the basement, which includes a roughed-in three-piece bathroom. This presents excellent potential for additional living space or rental income. With some finishing touches, the basement could easily transform into a self-contained suite, making it a fantastic option for extended family or as a source of extra income. In the garage, you'll find plenty of room (20'7 x 24'7) and a second entry to the basement, adding to the convenience of the home. The exterior is fully finished with a concrete double wide driveway. This home is conveniently located in a friendly neighborhood, with easy access to schools, parks, shopping, and dining. Exeter is a growing community located just 35 minutes north of London and 20 minutes from the beautiful shores of Lake Huron in Grand Bend.
Property Details
Interior
Features
Main Floor
Great Rm
5.97 x 4.06Dining
3.28 x 3.71Kitchen
3.25 x 3.71Laundry
1.98 x 1.52Exterior
Features
Parking
Garage spaces 2
Garage type Attached
Other parking spaces 2
Total parking spaces 4
Property History
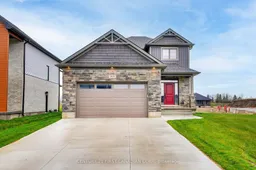 38
38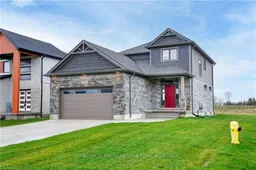 40
40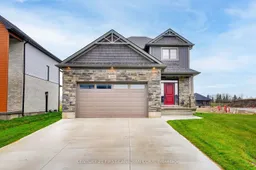 40
40
