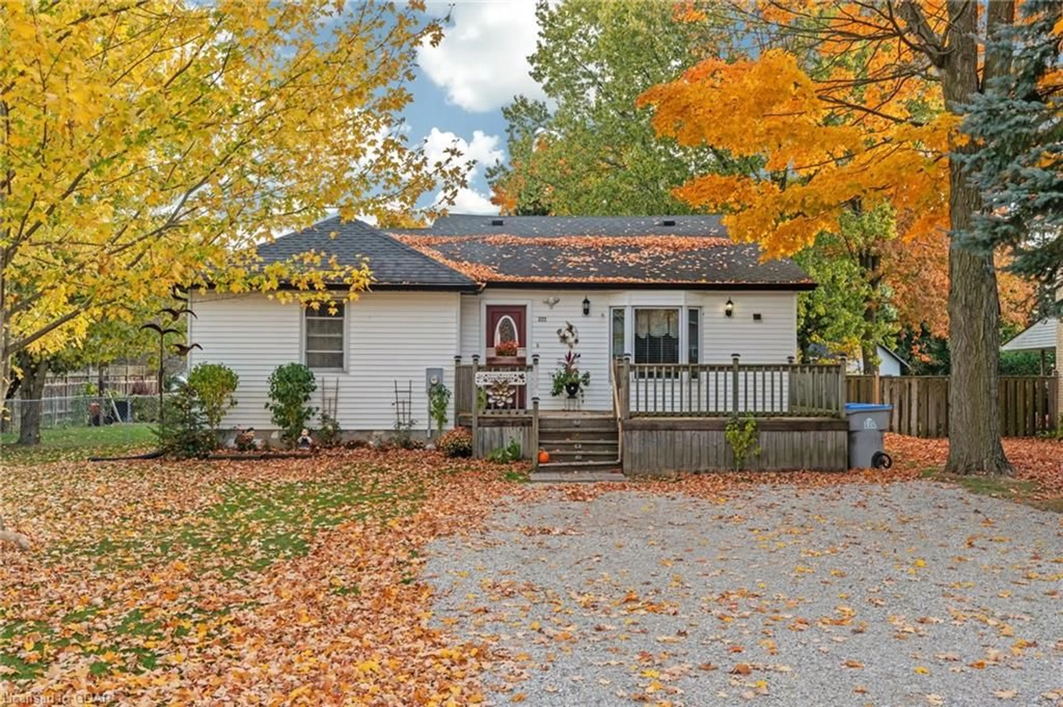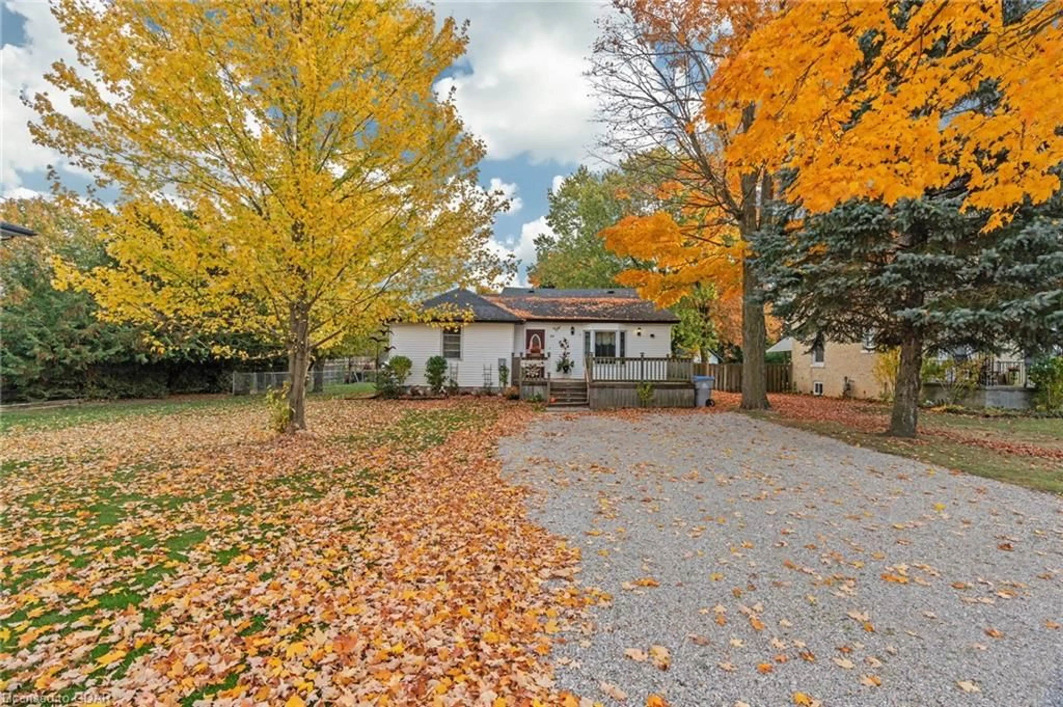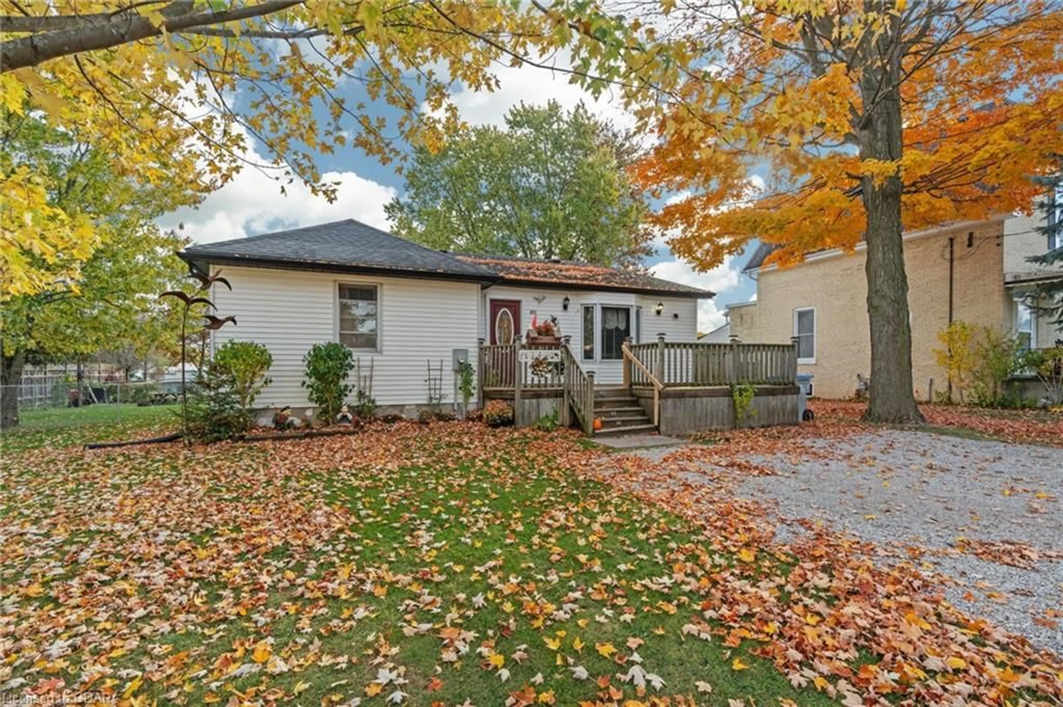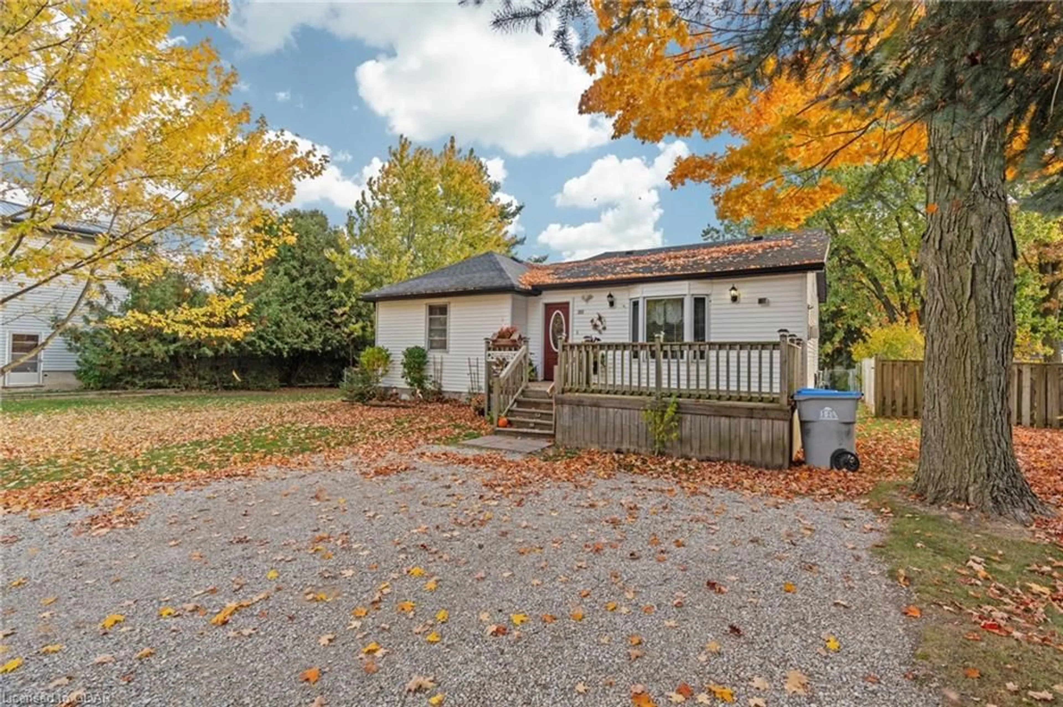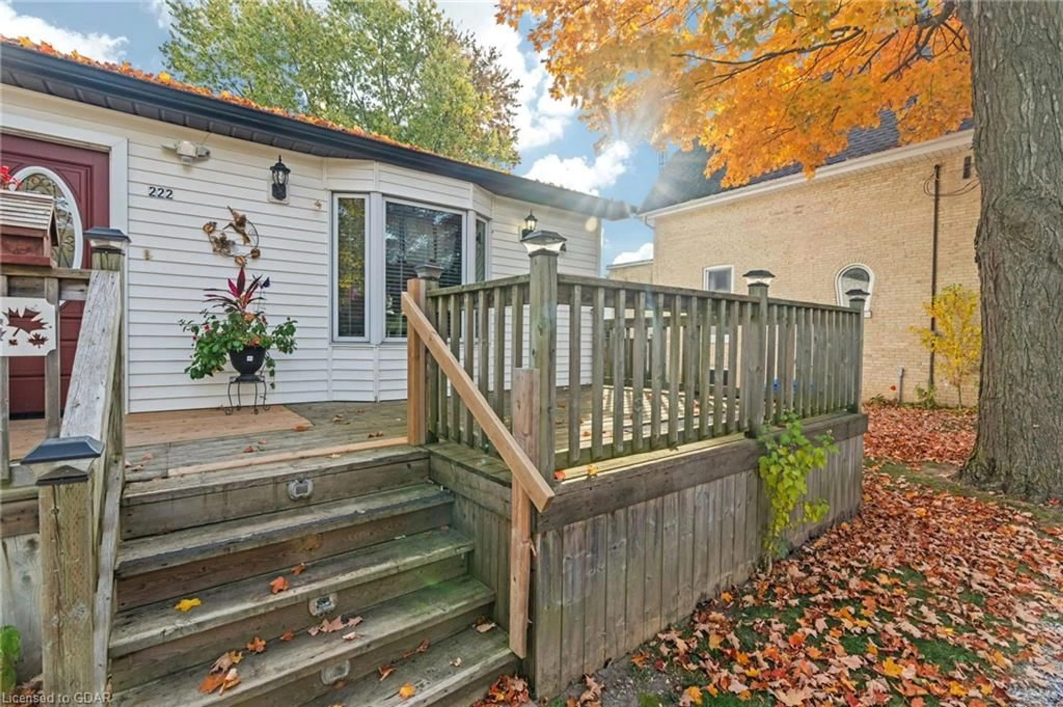222 Victoria Dr, Centalia, Ontario N0M 1K0
Contact us about this property
Highlights
Estimated ValueThis is the price Wahi expects this property to sell for.
The calculation is powered by our Instant Home Value Estimate, which uses current market and property price trends to estimate your home’s value with a 90% accuracy rate.Not available
Price/Sqft$262/sqft
Est. Mortgage$1,717/mo
Tax Amount (2024)$2,889/yr
Days On Market72 days
Description
Welcome to this charming home located on a spacious lot in the heart of Centralia. Just a short commute to Exeter, Grand Bend, and London, this property offers the perfect blend of convenience and comfort. With approx 1525 sqft of living space, the home features a generous living/dining room combination, complete with a cozy gas fireplace that sets the perfect ambiance for relaxation. The large eat-in-kitchen offers an abundance of cabinets and counter top area while still providing ample space for a large table. The main level also includes three comfortable bedrooms, a 4pc bathroom with a convenient laundry area and a roomy front foyer. A versatile bonus room on the second level adds extra potential, whether you need a fourth bedroom, a home office or a playroom. Step outside to enjoy the inviting front porch, perfect for sipping morning coffee, or host gatherings on the spacious back deck, all surrounded by mature trees in a fully fenced backyard, an ideal space for kids and pets to play. Some recent updates include: furnace(1yr), roof shingles(5yrs), LR flooring(3yrs), bathroom reno(6yrs). Be sure to book your showing today!
Property Details
Interior
Features
Main Floor
Living Room
6.93 x 9.68Fireplace
Kitchen
5.54 x 3.61Bedroom Primary
4.80 x 4.09Foyer
2.24 x 2.21Exterior
Features
Parking
Garage spaces -
Garage type -
Total parking spaces 4
Property History
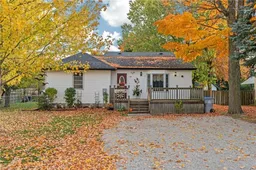 40
40
