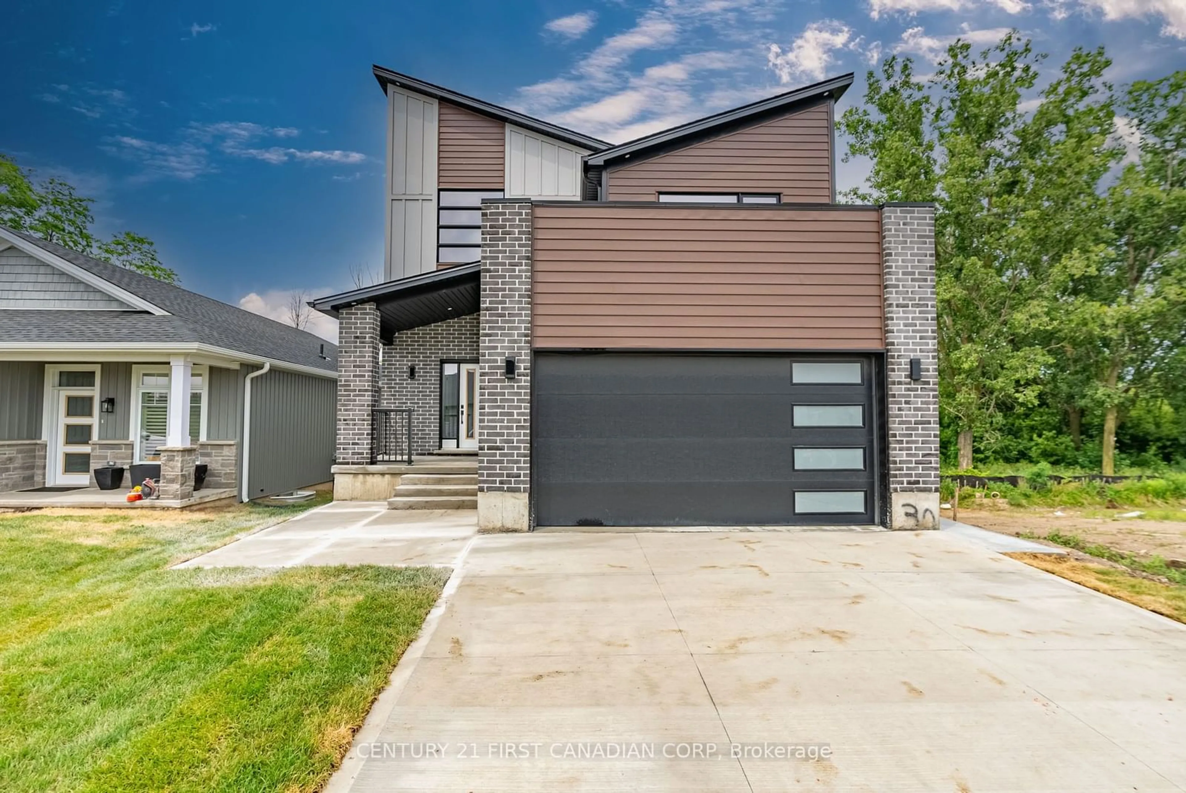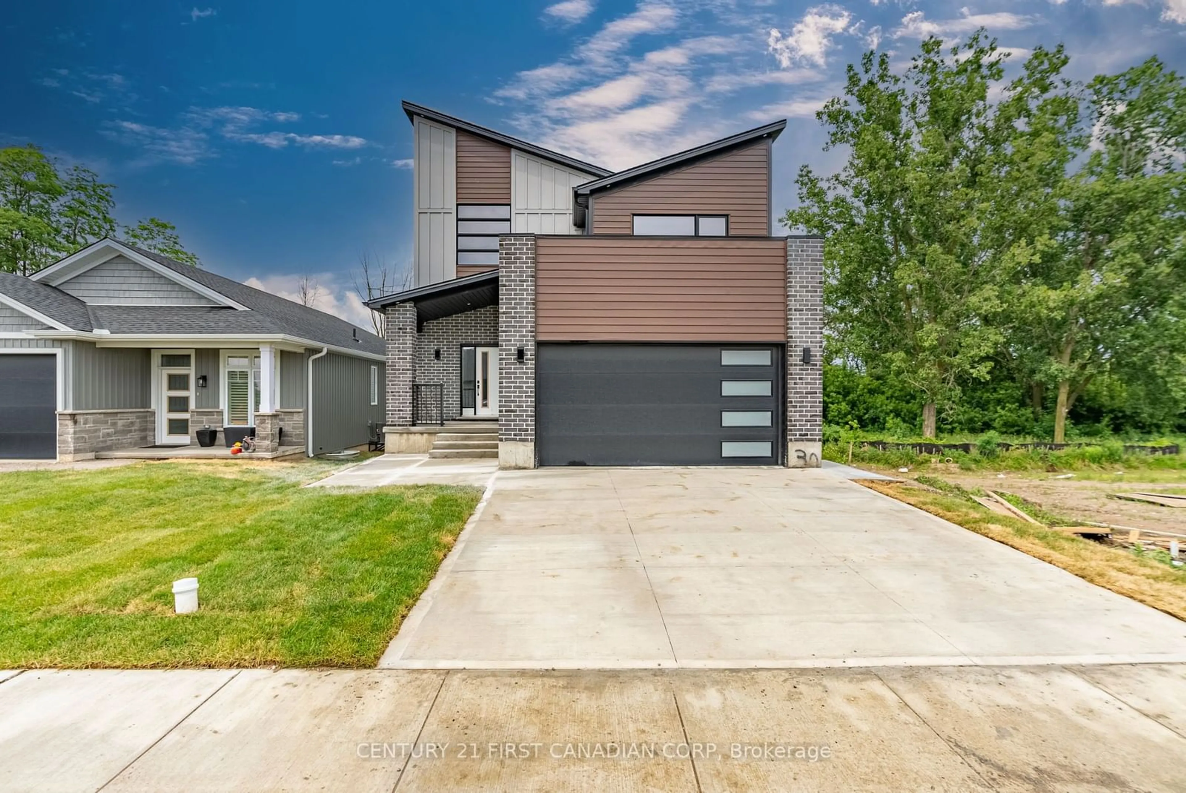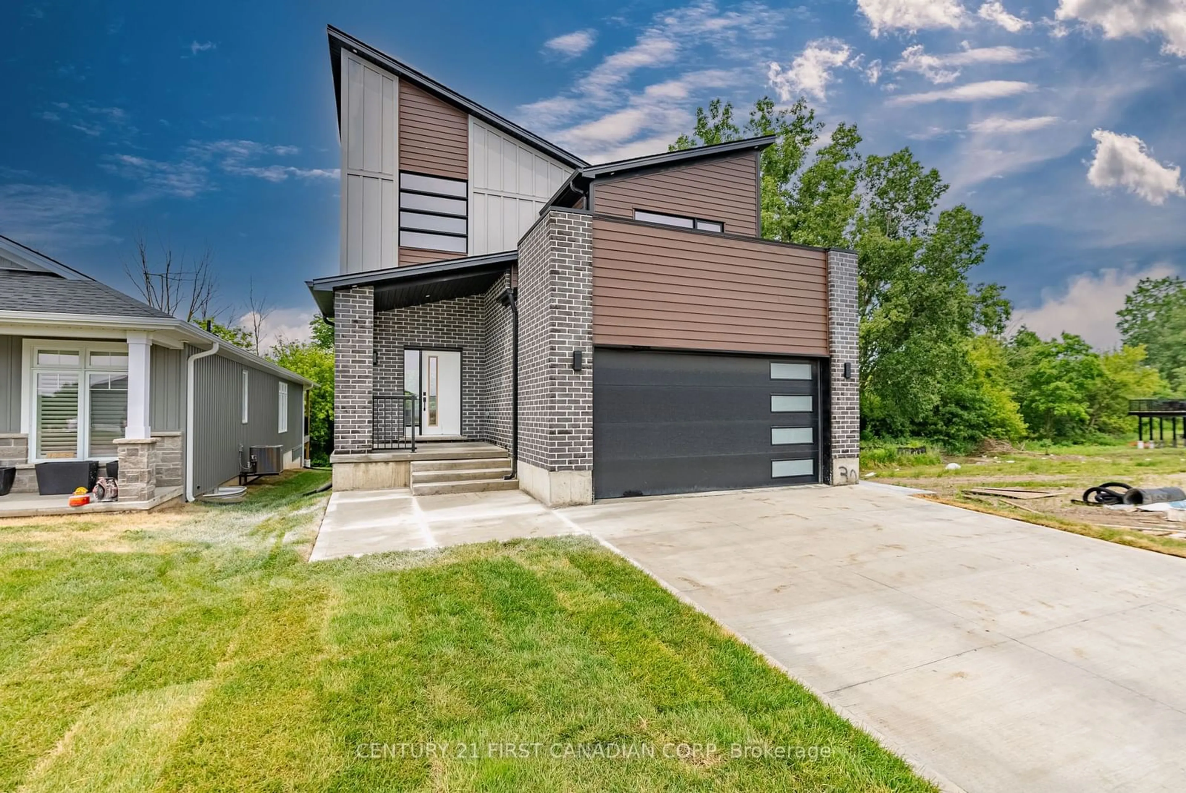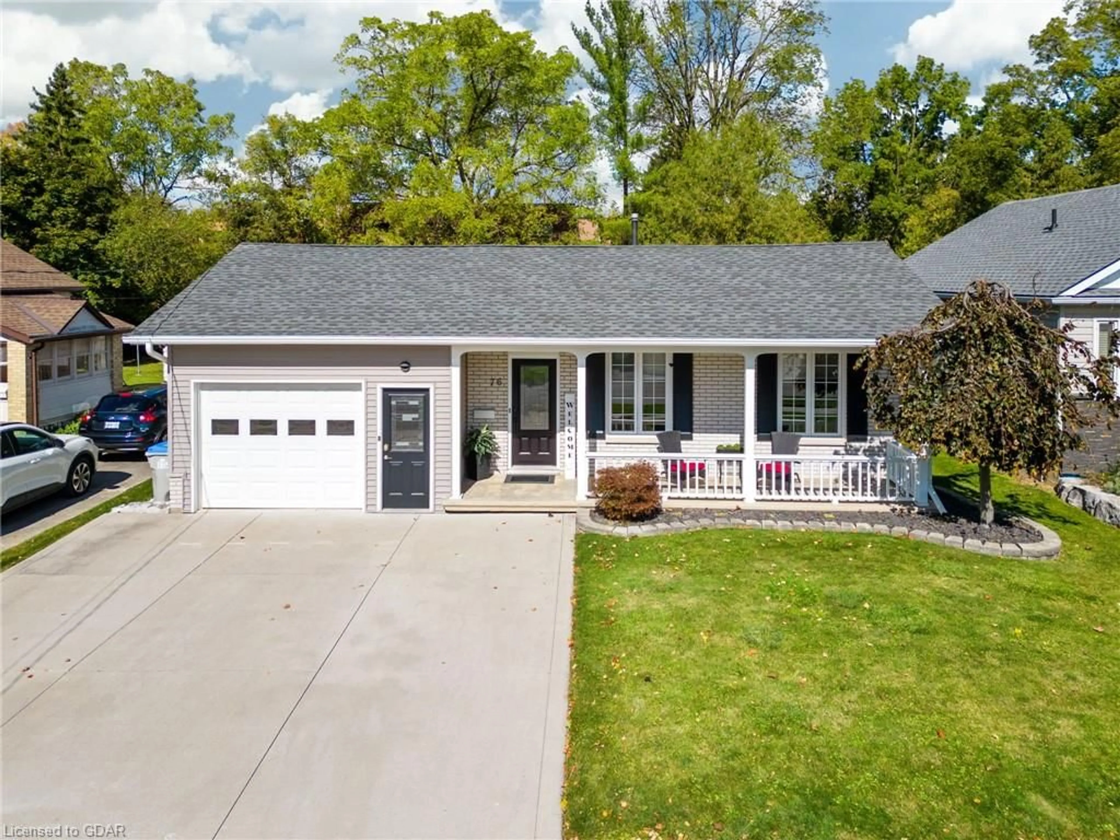124 Greene St, South Huron, Ontario N0M 1S3
Contact us about this property
Highlights
Estimated ValueThis is the price Wahi expects this property to sell for.
The calculation is powered by our Instant Home Value Estimate, which uses current market and property price trends to estimate your home’s value with a 90% accuracy rate.Not available
Price/Sqft$373/sqft
Est. Mortgage$3,564/mo
Tax Amount (2024)-
Days On Market152 days
Description
Welcome to this exquisite two-storey home that backs on to a ravine, boasting approximately 2,400 sqft of beautifully finished living space. This home combines modern exterior finishes with a well-designed interior, perfect for contemporary living. The main floor features impressive 9-foot ceilings, enhancing the spacious and airy feel. The open-concept layout seamlessly connects the kitchen, dinette, and great room, creating an ideal space for both family gatherings and entertaining. The kitchen is a chef's delight, complete with a great-sized island, a butler's pantry with ample cabinetry, and elegant quartz countertops. A spacious mudroom adds convenience, while a 2-piece bathroom on this level ensures guest's comfort. The main floor laundry room adds a layer of practicality, making daily chores more manageable and keeping the upstairs living areas serene and clutter-free. Upstairs, you'll find four generously sized bedrooms, providing ample space for a growing family. The primary bedroom is a true retreat, featuring a luxurious 5-piece ensuite with a glass-enclosed curb-less tiled shower, a relaxing soaker tub, and a walk-in closet. An additional 3 comfortable size bedrooms, a full 5-piece bathroom on the second floor offers convenience and style for the rest of the family. The walk-out basement, though unfinished, presents a fantastic opportunity to customize additional living space to suit your needs. Whether you envision a recreation room, home gym, or guest suite, the possibilities are endless.This exceptional property is designed for modern living with its elegant finishes and thoughtful layout. Don't miss your chance to make this stunning house your forever home. The main floor laundry room adds a layer of practicality, making daily chores more manageable and keeping the upstairs living areas serene and clutter-free.
Property Details
Interior
Features
2nd Floor
3rd Br
4.22 x 3.07Prim Bdrm
3.76 x 4.342nd Br
3.63 x 3.284th Br
4.14 x 3.66Exterior
Features
Parking
Garage spaces 2
Garage type Attached
Other parking spaces 2
Total parking spaces 4
Property History
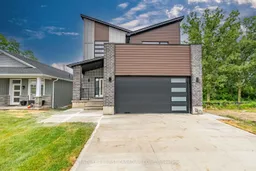 39
39
