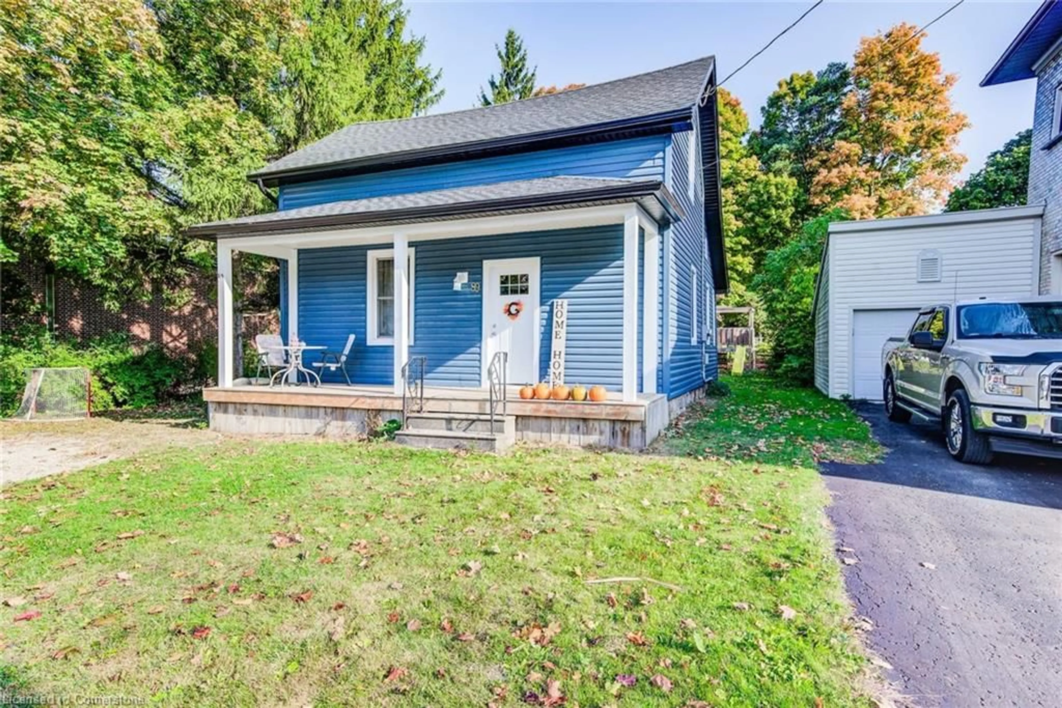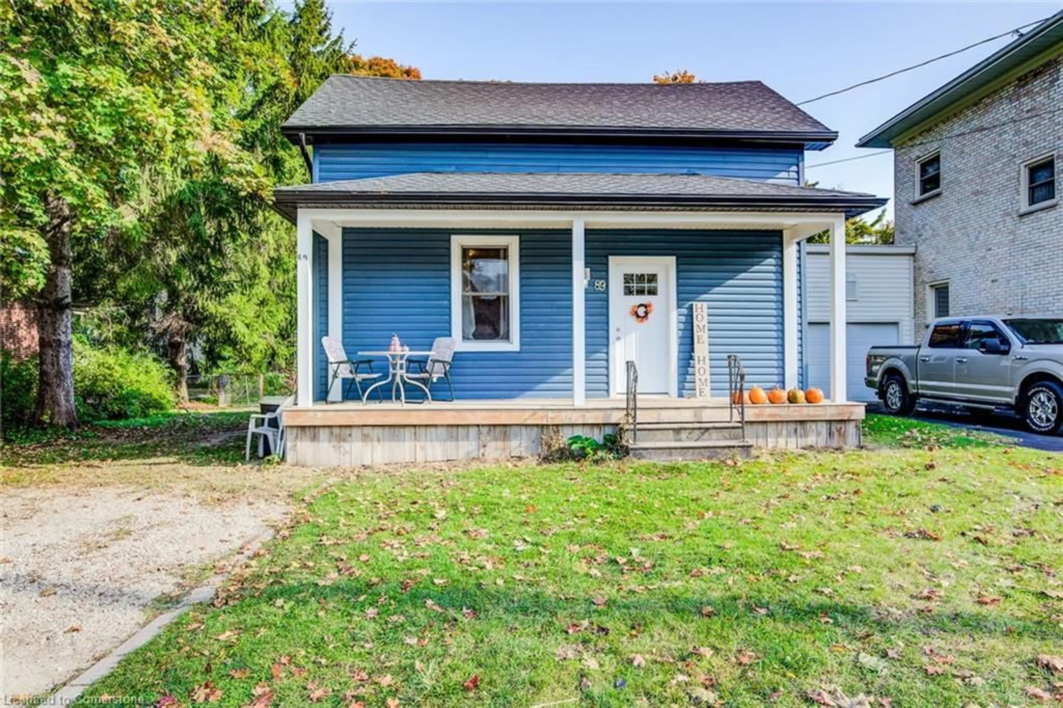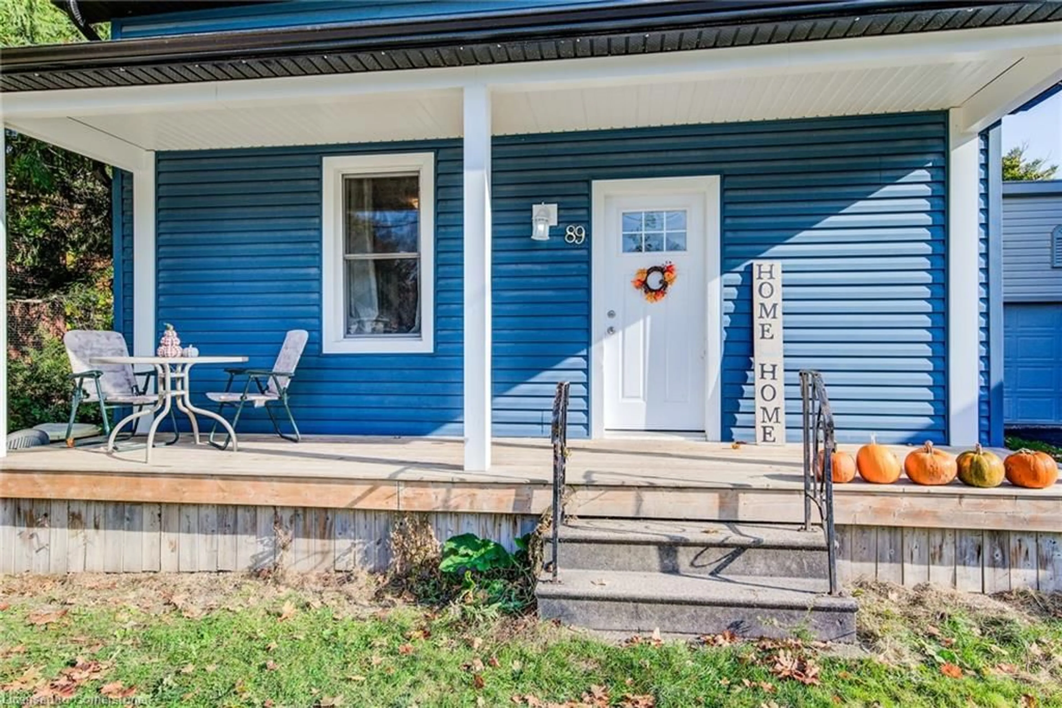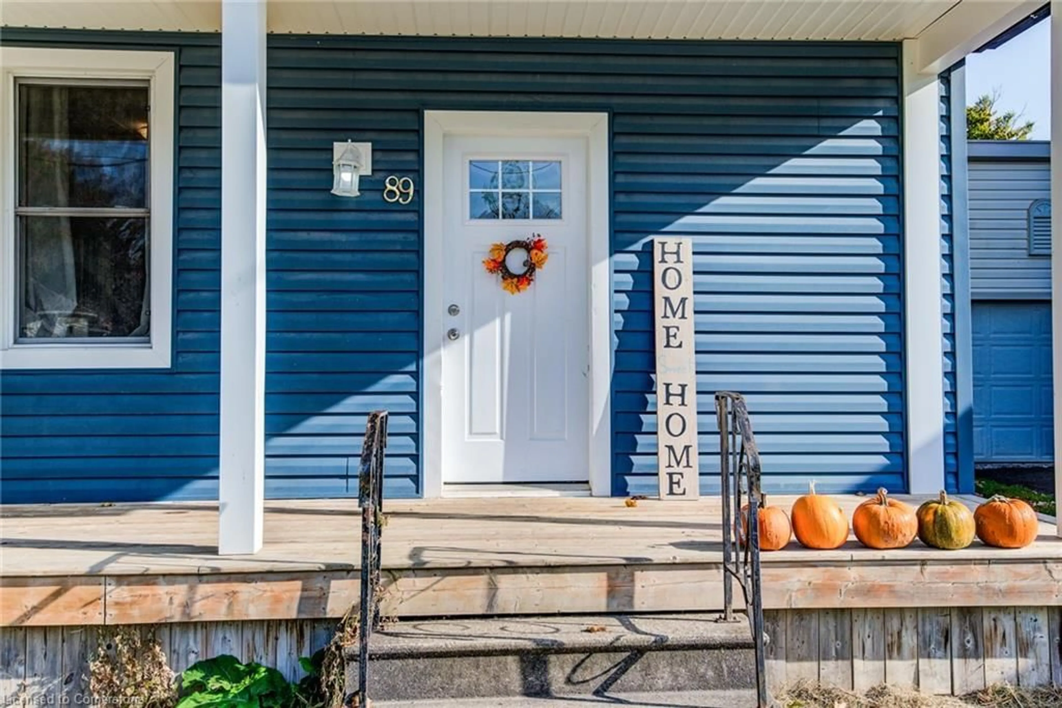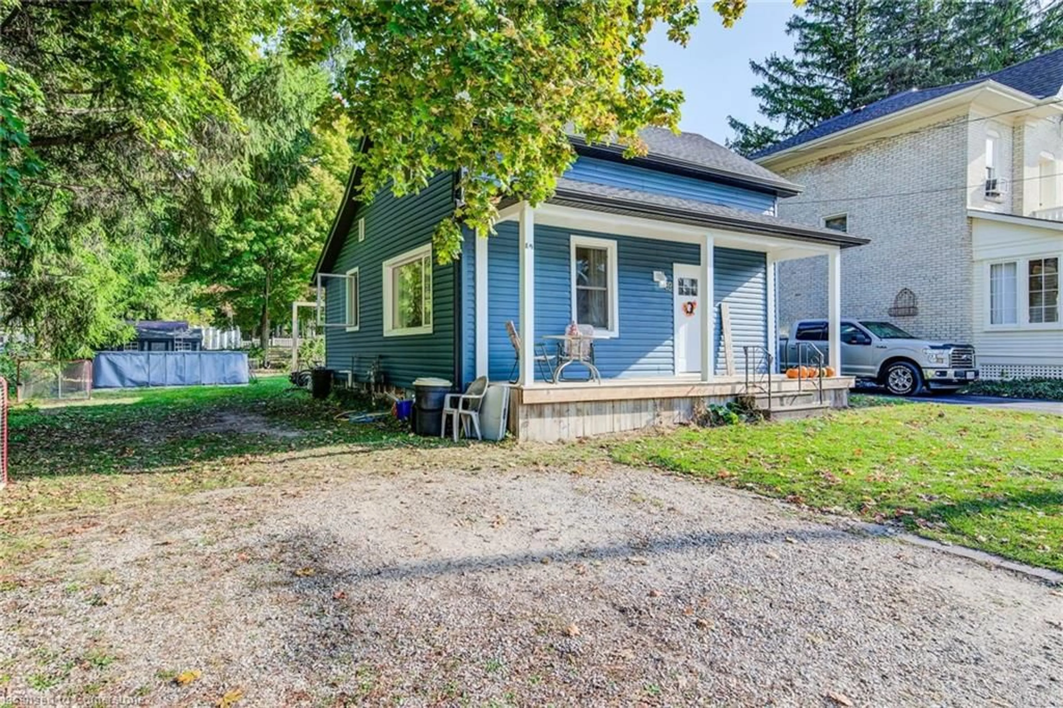89 John St, Wingham, Ontario N0G 2W0
Contact us about this property
Highlights
Estimated ValueThis is the price Wahi expects this property to sell for.
The calculation is powered by our Instant Home Value Estimate, which uses current market and property price trends to estimate your home’s value with a 90% accuracy rate.Not available
Price/Sqft$337/sqft
Est. Mortgage$1,718/mo
Tax Amount (2024)$3,446/yr
Days On Market77 days
Description
Charming 1.5-Storey Home with Modern Updates – A Perfect Family Haven! Step into this fully renovated 1.5-storey home, refreshed from 2017 through 2019. It’s not just a house – it’s the ultimate fun home! Your kids will adore the spacious backyard, complete with a playset, perfect for hours of outdoor adventure. Inside, the open-concept main floor features a cozy living room, dining area, and kitchen, ideal for family time and entertaining. Two bedrooms, a full 4-piece bathroom, laundry, and access to the basement and backyard round out the main level. Upstairs, you’ll find a versatile loft office space and the primary bedroom, which boasts a private 3-piece ensuite. The home comes complete with all appliances and a garden shed for extra storage. Don’t wait – schedule your showing today and make this delightful property your new family home!
Property Details
Interior
Features
Second Floor
Office
2.72 x 2.57Bedroom Primary
4.65 x 4.44Exterior
Features
Parking
Garage spaces -
Garage type -
Total parking spaces 2

