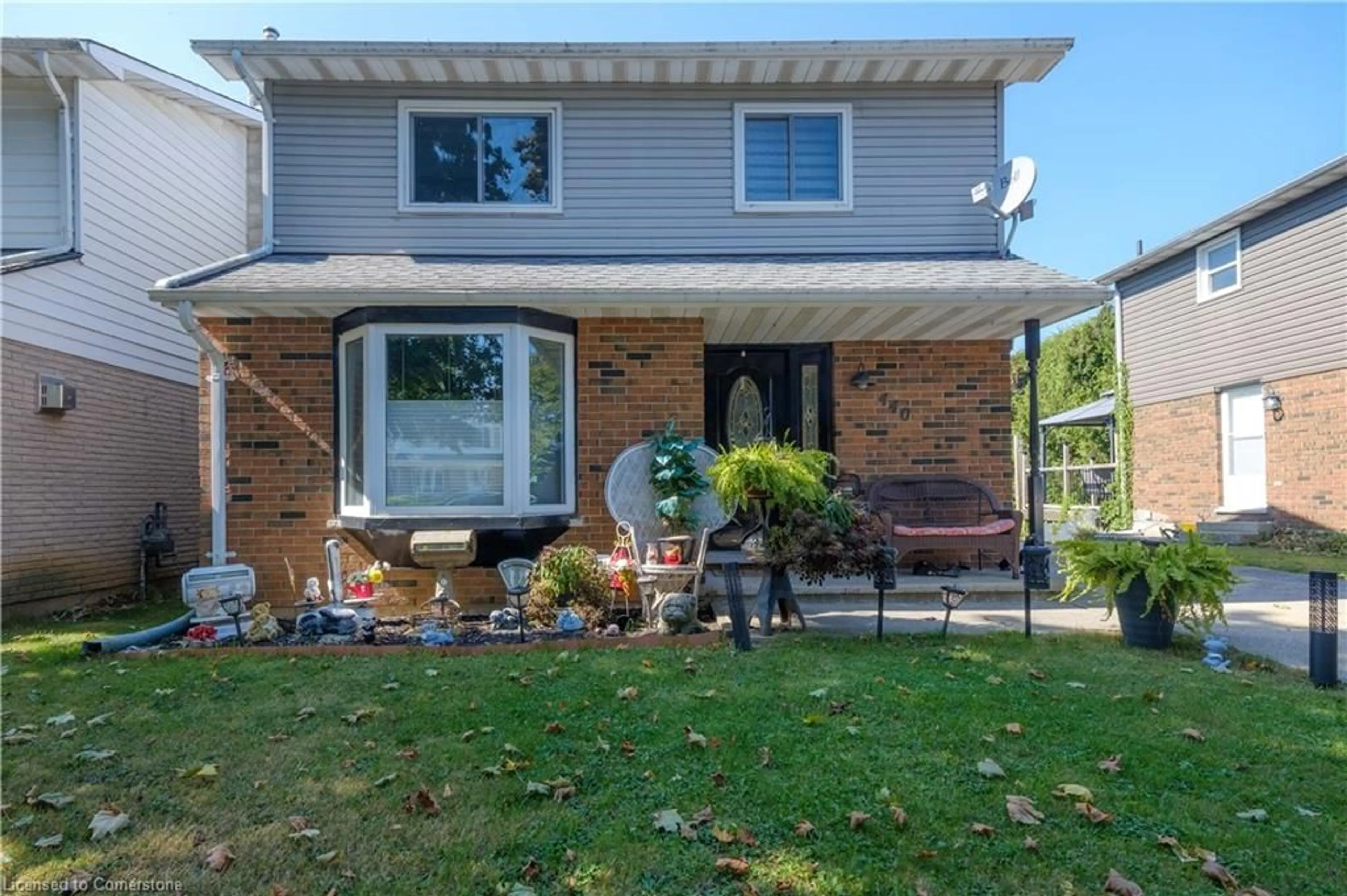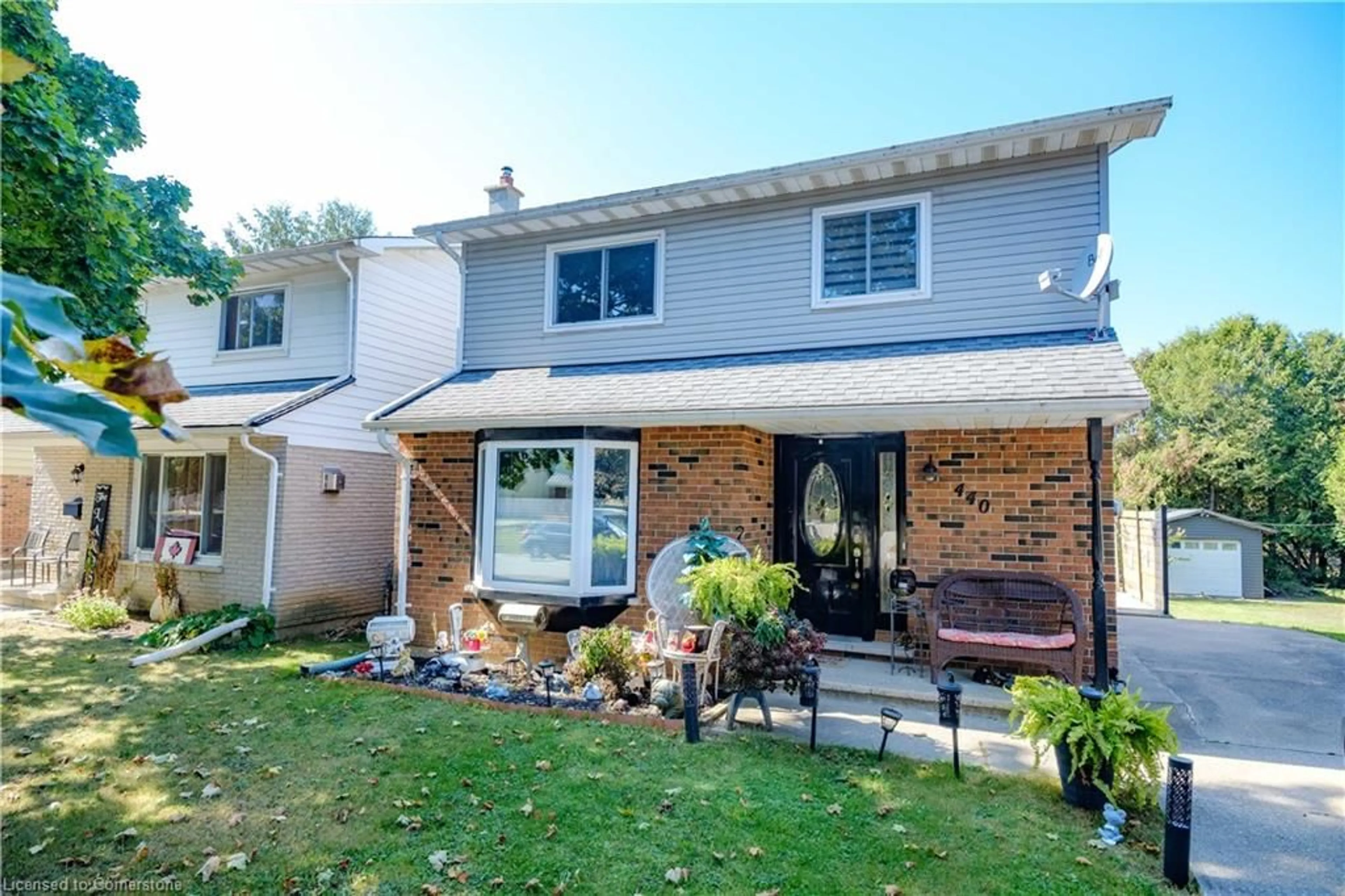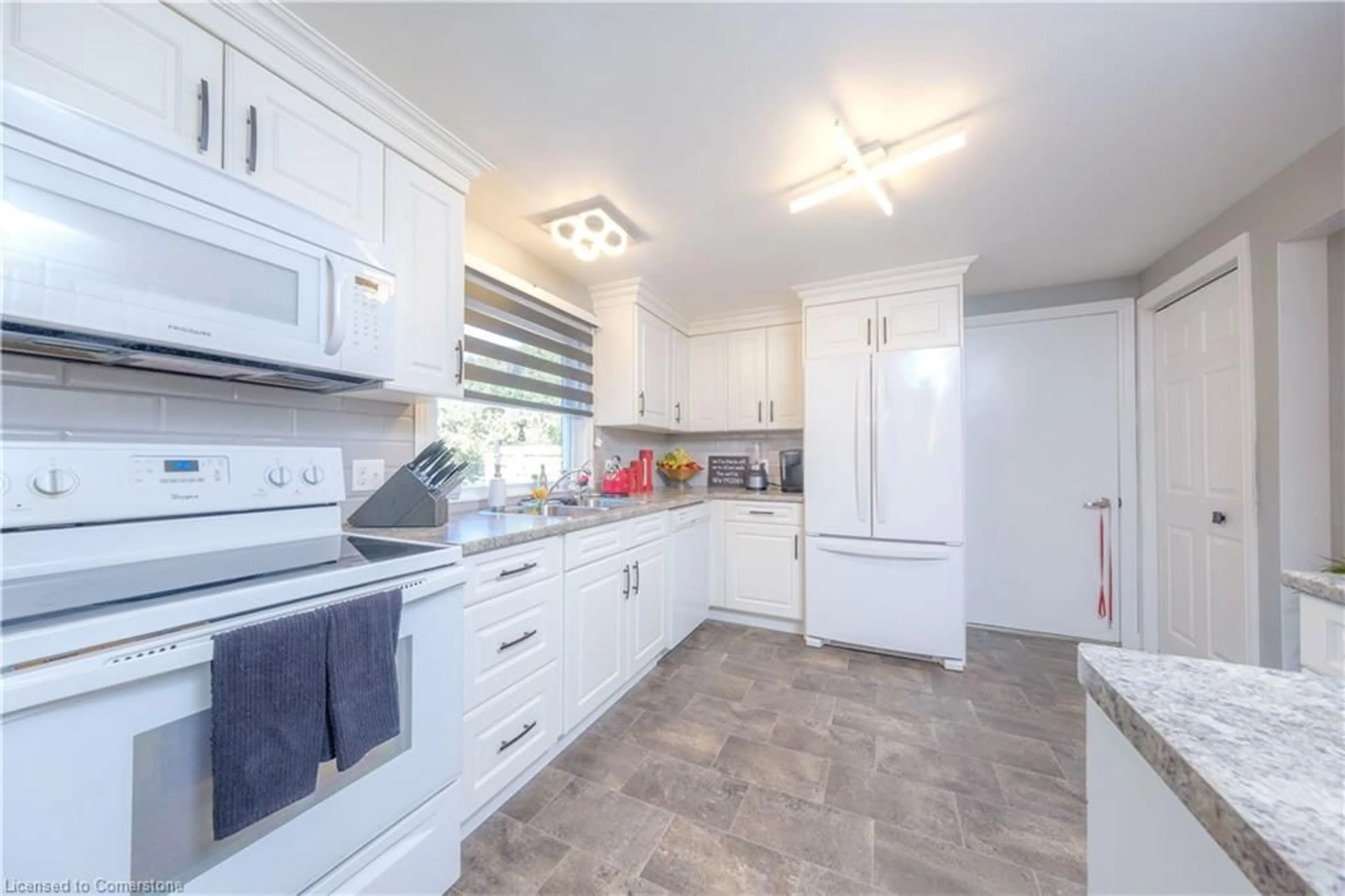440 Highland Dr, Wingham, Ontario N0G 2W0
Contact us about this property
Highlights
Estimated ValueThis is the price Wahi expects this property to sell for.
The calculation is powered by our Instant Home Value Estimate, which uses current market and property price trends to estimate your home’s value with a 90% accuracy rate.$486,000*
Price/Sqft$415/sqft
Est. Mortgage$2,104/mth
Tax Amount (2024)$2,965/yr
Days On Market6 days
Description
Welcome to this delightful 3-bedroom, 2-storey home nestled in a small, tight-knit community that offers a range of amenities to make life comfortable and convenient. Perfect for first time buyers or any young family looking for a sense of community, this home combines modern touches with outdoor appeal. Step inside to find a bright and open living space, enhanced by modern lighting fixtures that add a contemporary flair throughout the home. The kitchen, always the heart of the home, features a white cabinetry, lots of counter space and a beautiful backsplash that blends style and functionality. One of the standout features of this property is the spacious, deep yard, perfect for outdoor activity and gardening, or simply enjoying the fresh air. The 19 x 12 foot deck provides a spacious area to relax or host summer barbecues, while the cement patio area located mid-lot offers a secondary space for gatherings or leisure. With not one but two sheds, there is ample storage space for tools, outdoor equipment, or even a workshop. Living in this vibrant community means you’ll enjoy access to a variety of local amenities just a short walk away, from parks and trails to shops and food places . The neighborhood’s small size fosters a close, neighborly atmosphere, making it an ideal setting for families or anyone seeking a strong sense of community. This home is a rare find, combining modern living with expansive outdoor space, all within a warm and welcoming neighborhood. Don't miss the chance to make it yours!
Property Details
Interior
Features
Main Floor
Kitchen
11.08 x 12.06Living Room
15 x 12Dining Room
10 x 9.06Exterior
Features
Parking
Garage spaces -
Garage type -
Total parking spaces 2
Property History
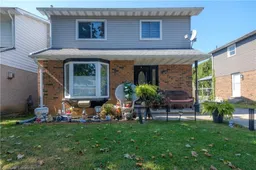 27
27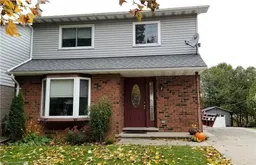 17
17
