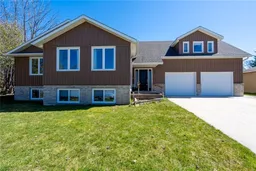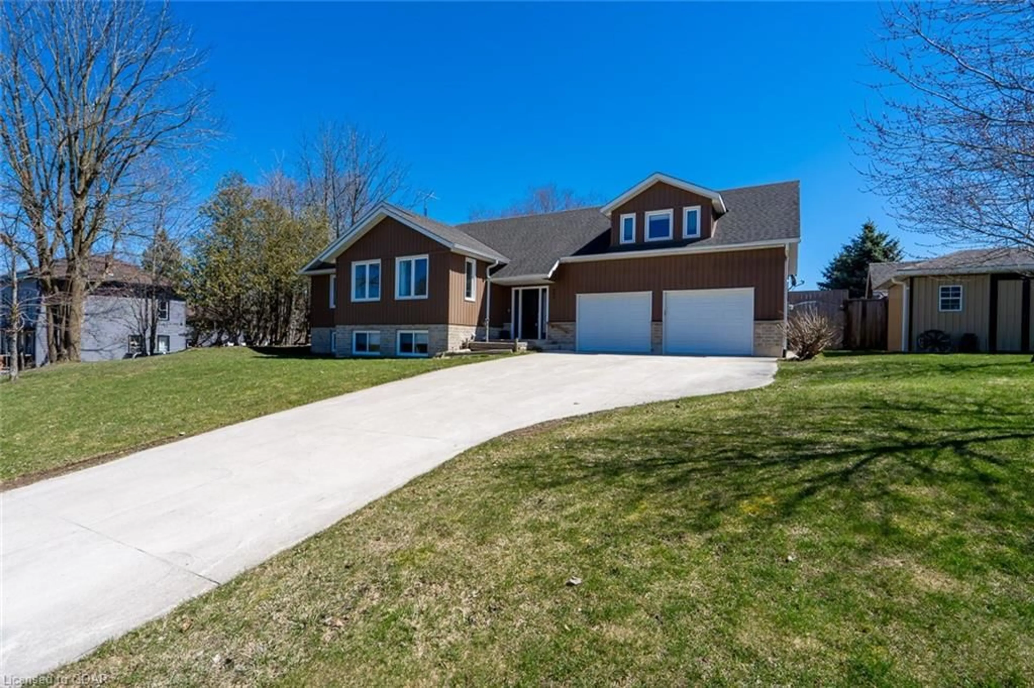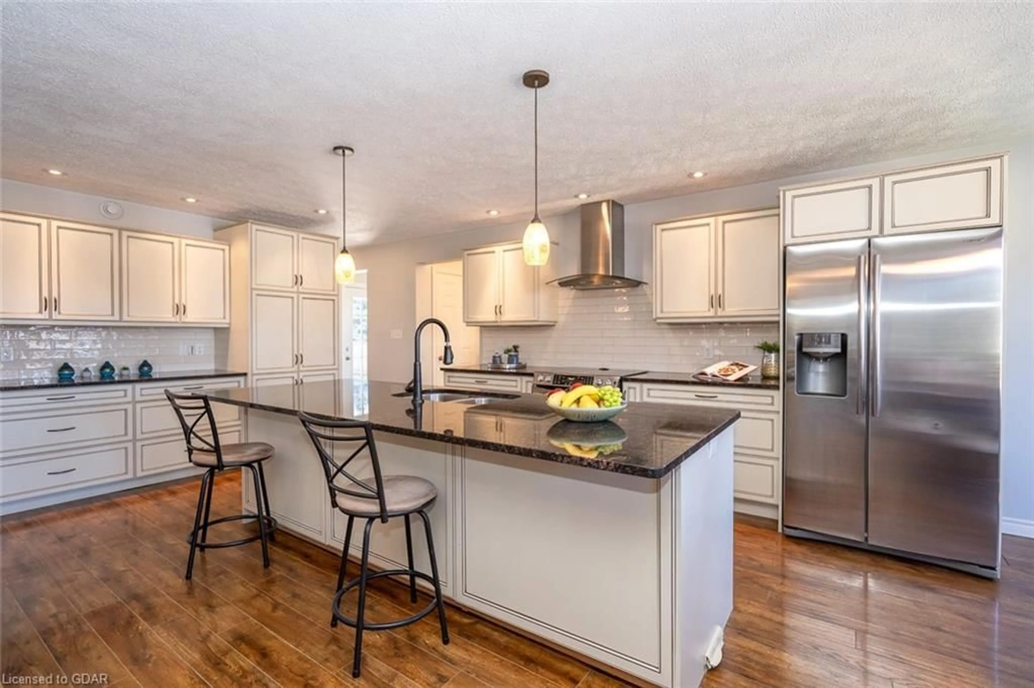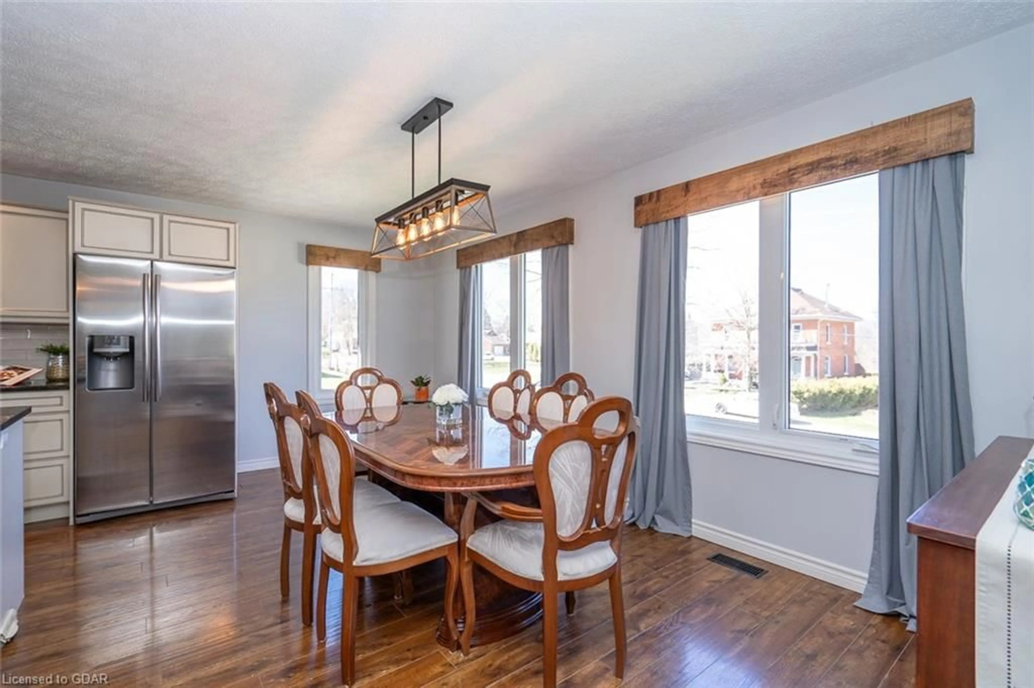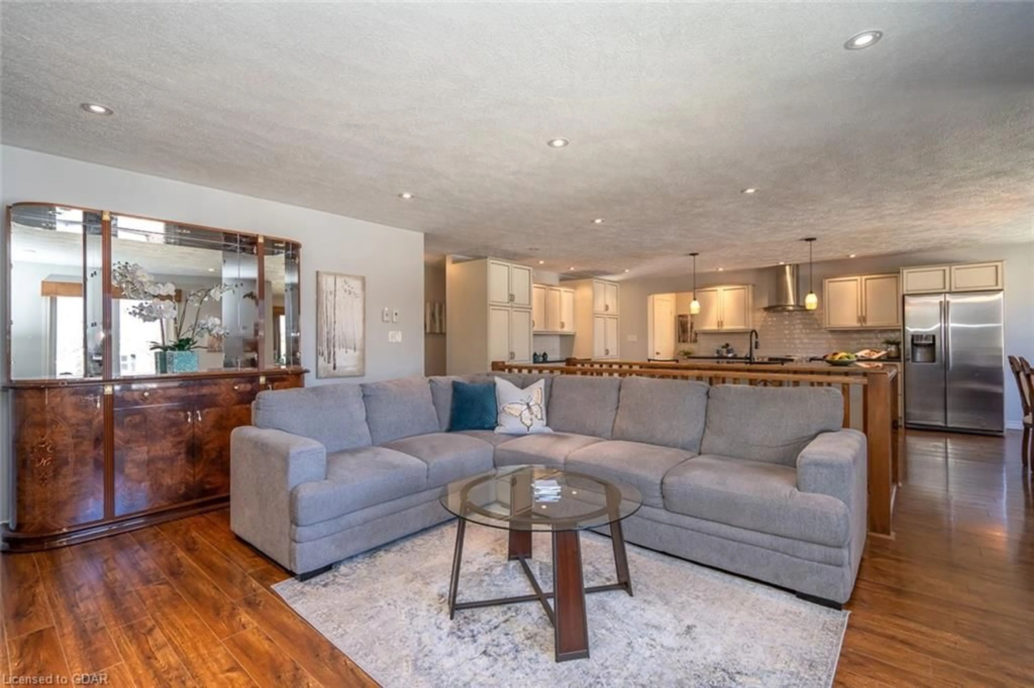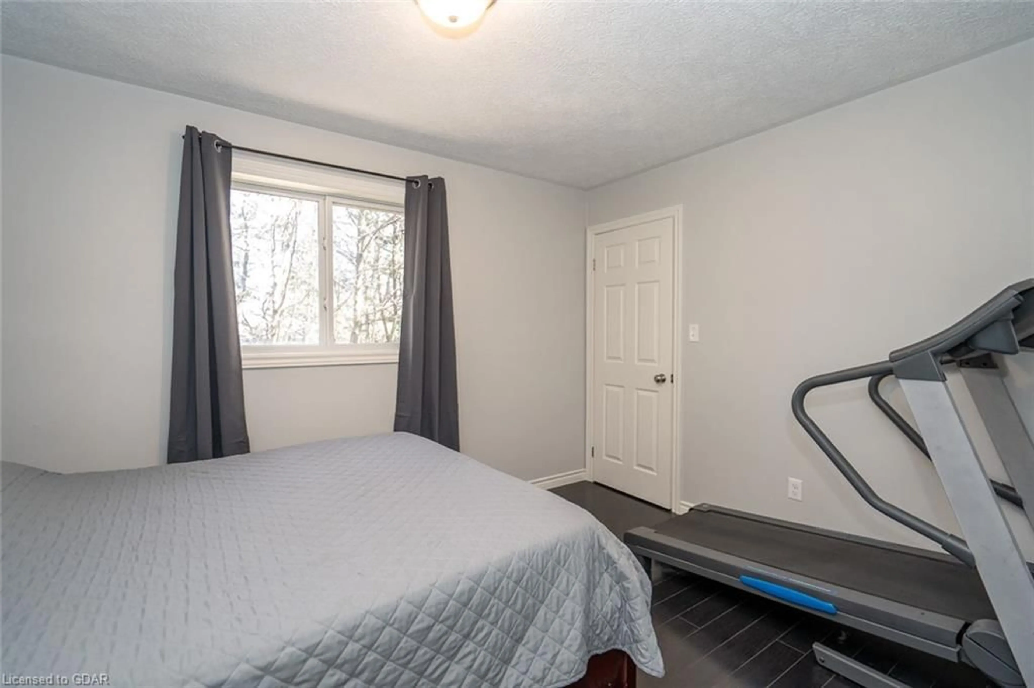405 Minnie St, Wingham, Ontario N0G 2W0
Contact us about this property
Highlights
Estimated ValueThis is the price Wahi expects this property to sell for.
The calculation is powered by our Instant Home Value Estimate, which uses current market and property price trends to estimate your home’s value with a 90% accuracy rate.Not available
Price/Sqft$322/sqft
Est. Mortgage$3,431/mo
Tax Amount (2023)$5,835/yr
Days On Market127 days
Description
Discover this stunning 2012 custom-built home, perfectly nestled on a tranquil lot with an insulated double-car garage. This property seamlessly blends luxury and practicality, featuring an inviting outdoor hot tub, a reverse osmosis filtration system, and a convenient garden shed. Step inside to an open-concept layout with upgraded flooring and gourmet kitchen, complete with granite countertops and stainless steel appliances ideal for culinary enthusiasts. The spacious loft bedroom serves as a private retreat, boasting a 2pc ensuite and a walk-in closet. The fully finished basement expands your living space, offering a second kitchen, dining area, two additional bedrooms, and a 3-pc bathroom perfect for guests or extended family. The large deck is an entertainers dream, perfect for bbqs, and entertainment, this home is ideal for family living and hosting guests. Located near top-rated schools, a community centre, a hospital, parks, trails, a library, and beautiful beaches, this home offers unparalleled lifestyle convenience.
Property Details
Interior
Features
Second Floor
Dining Room
3.02 x 5.33Kitchen
5.26 x 3.35hardwood floor / open concept
Bedroom
3.71 x 2.95Living Room
6.83 x 5.64Exterior
Features
Parking
Garage spaces 2
Garage type -
Other parking spaces 6
Total parking spaces 8
Property History
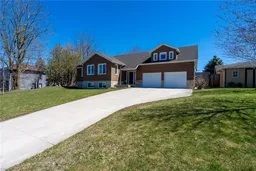 20
20