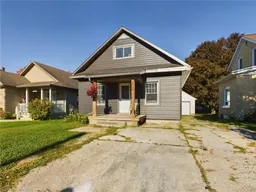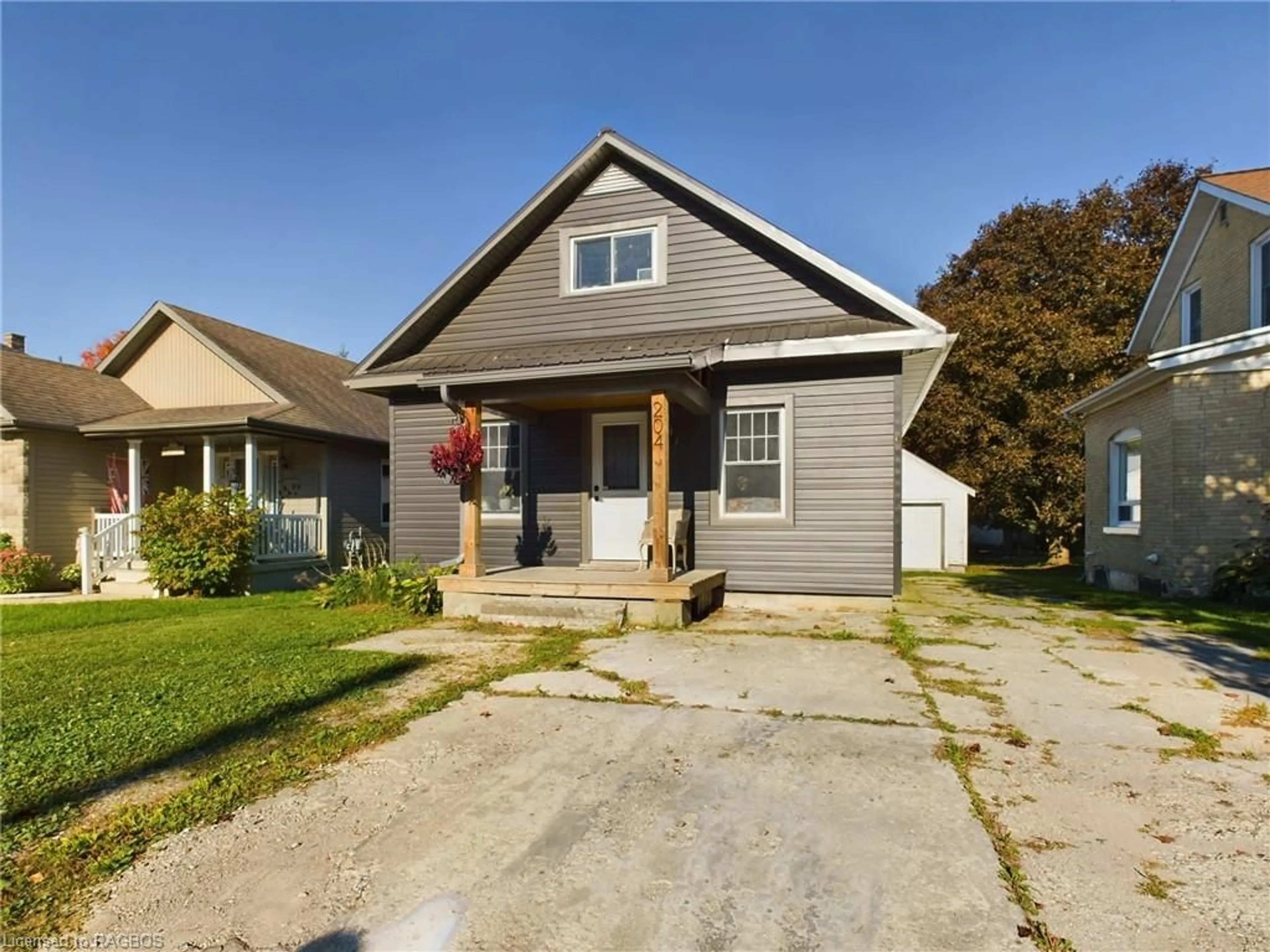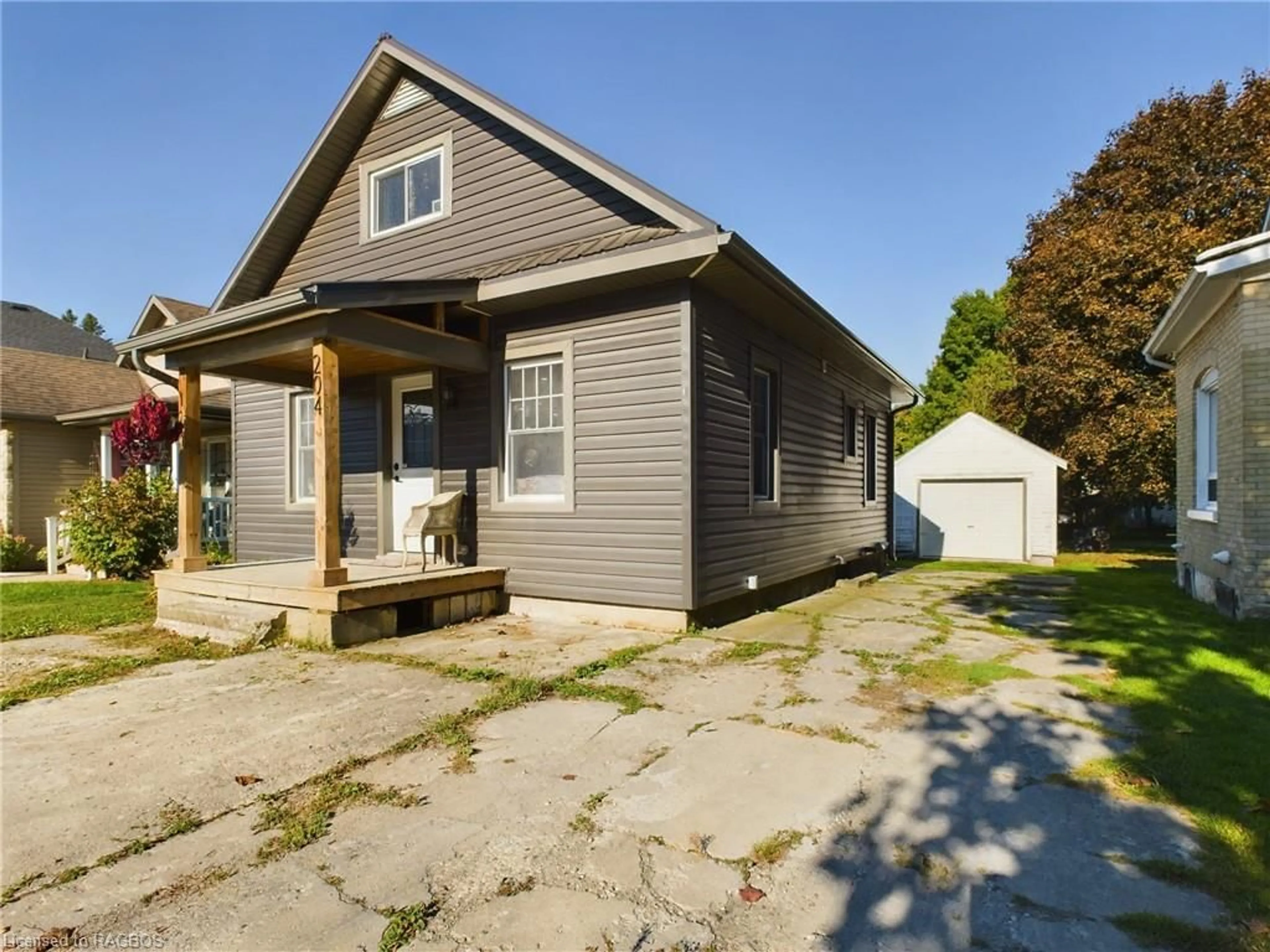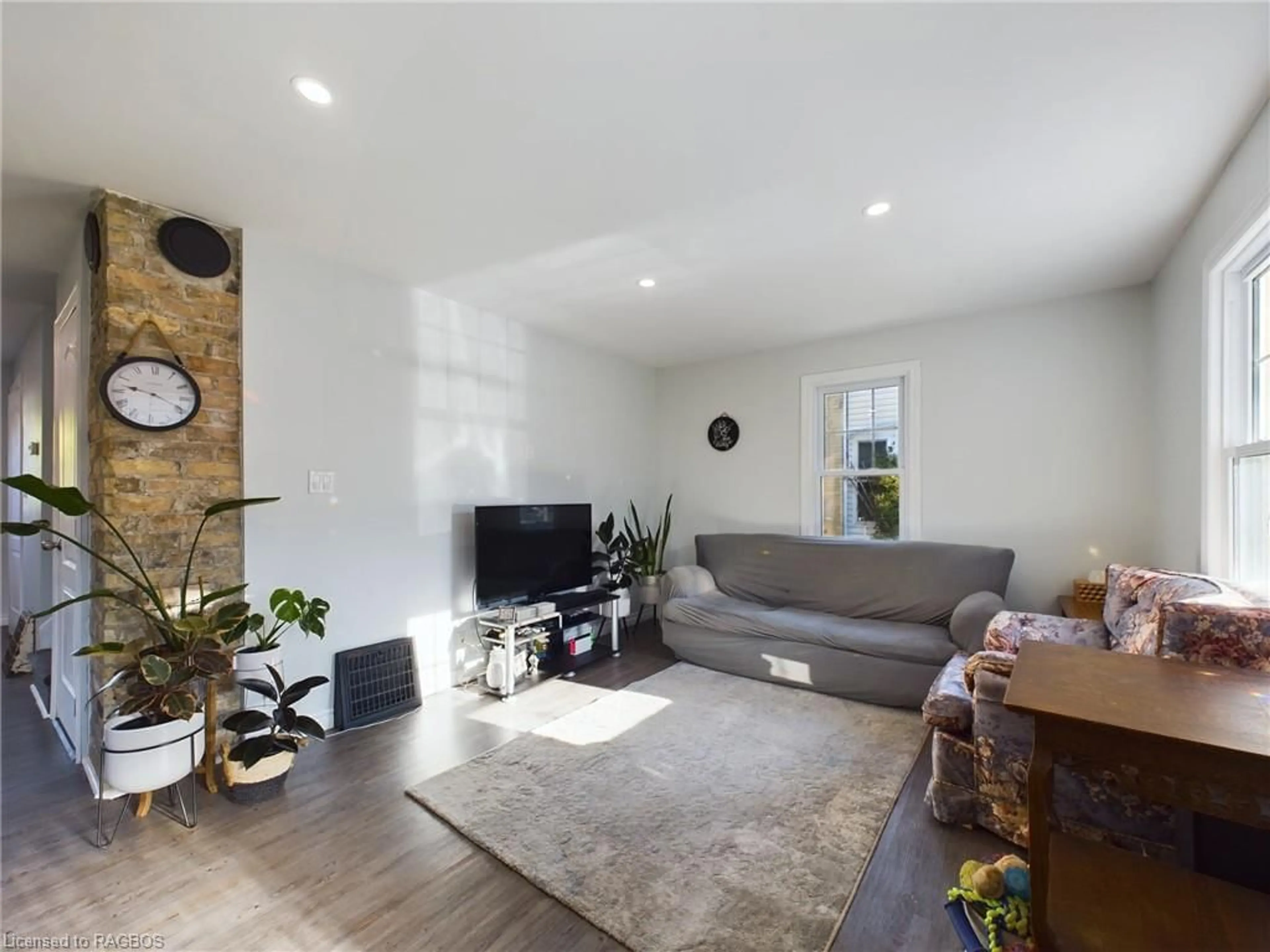204 Frances St, Wingham, Ontario N0G 2W0
Contact us about this property
Highlights
Estimated ValueThis is the price Wahi expects this property to sell for.
The calculation is powered by our Instant Home Value Estimate, which uses current market and property price trends to estimate your home’s value with a 90% accuracy rate.$372,000*
Price/Sqft$430/sqft
Est. Mortgage$1,567/mth
Tax Amount (2024)$2,109/yr
Days On Market9 days
Description
Welcome to 204 Frances Street, Wingham, a charming 1.5-storey home perfect for those seeking comfort, functionality, and outdoor space. This well-maintained property comes updated with new vinyl siding, saufit, facia, and eavestroughs. Follow the concrete driveway past the house to a detached garage with hydro, ideal for hobbyists and DIY enthusiasts. The covered front porch leads you inside to a functional main floor, complete with a laundry area, bathroom, and bedroom. The kitchen shines with plentiful cupboard and countertop space, complemented by stainless steel appliances. The open "L-Shaped" main level is perfect for entertaining, with a seamless flow between living and dining areas. Upstairs, discover a serene primary bedroom and full bathroom, offering a peaceful retreat. The entire house is heated with efficient gas forced air and cooled with central air, ensuring year-round comfort. Additional features include an unfinished basement with a concrete floor, ideal for storage, and a large rear deck overlooking the expansive backyard. The deep lot stretches 165 feet, providing ample space for outdoor activities and gardening. With its perfect blend of functionality, comfort, and outdoor space, 204 Frances Street is an exceptional opportunity to own a home in Wingham. Schedule your viewing today!
Property Details
Interior
Features
Main Floor
Bedroom
2.36 x 3.61Kitchen
4.39 x 3.05Bathroom
1.98 x 3.612-piece / laundry
Living Room/Dining Room
3.43 x 6.81Exterior
Features
Parking
Garage spaces 1
Garage type -
Other parking spaces 2
Total parking spaces 3
Property History
 29
29


