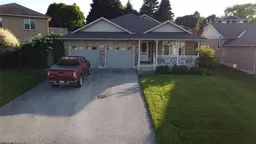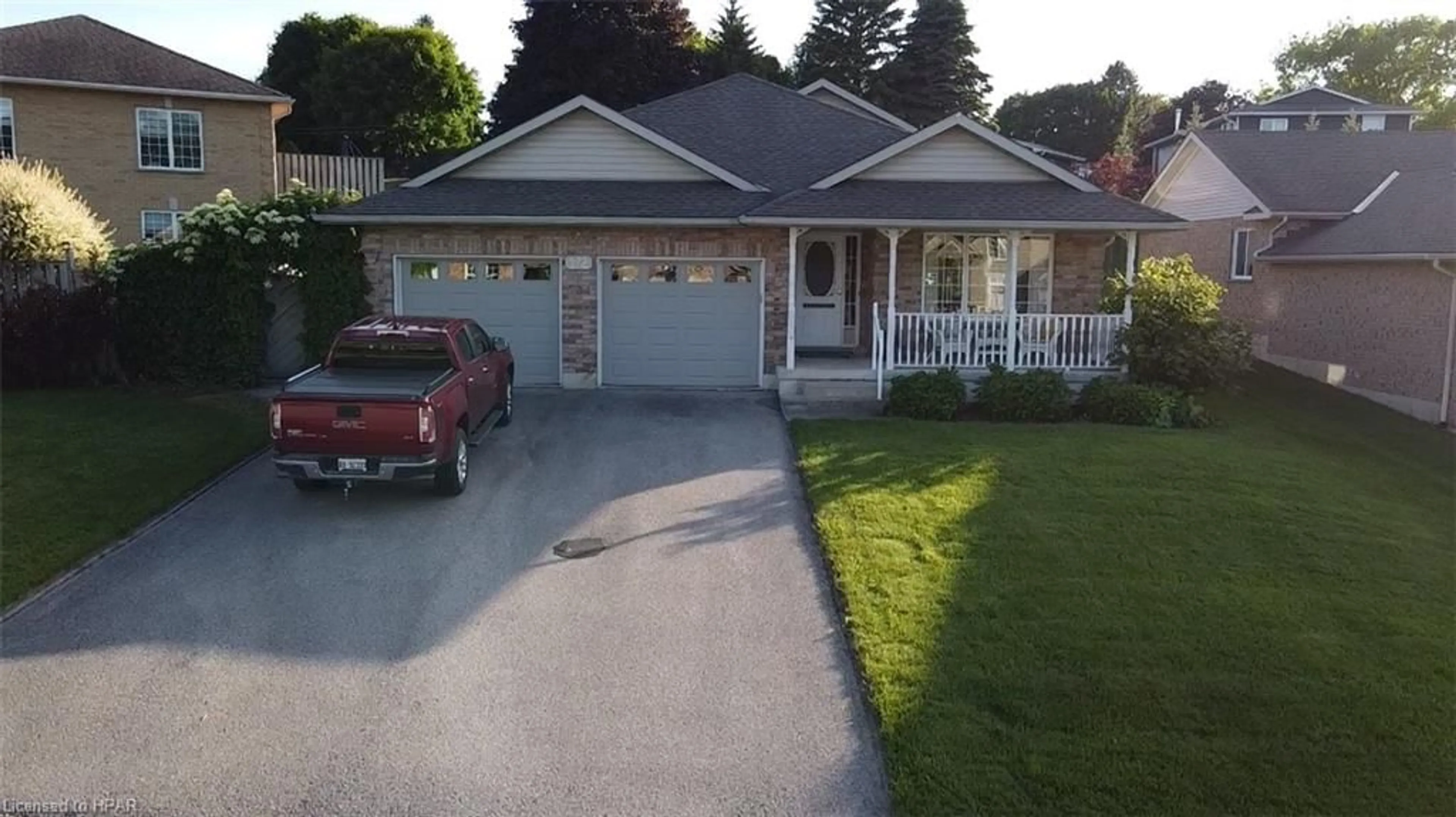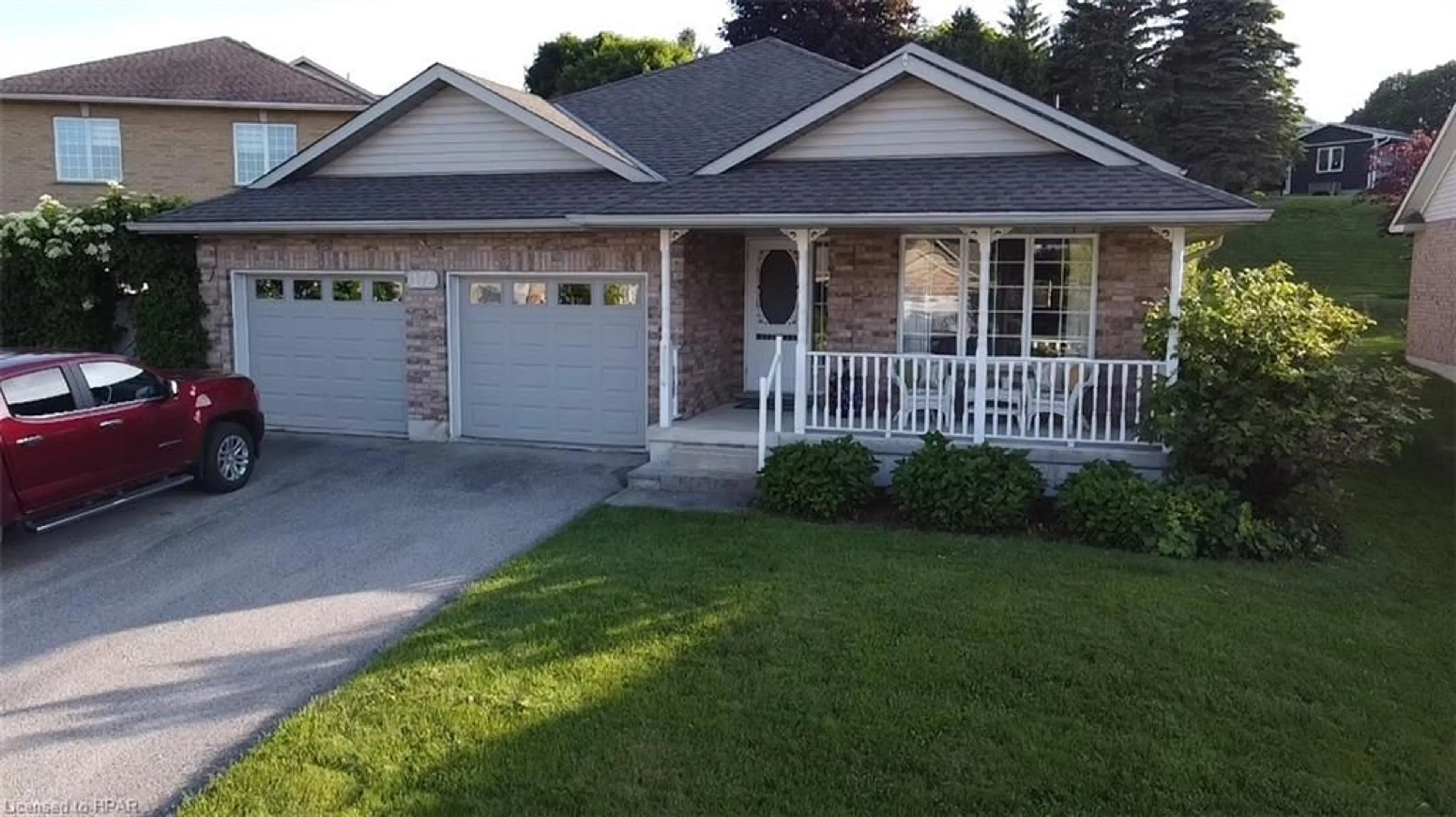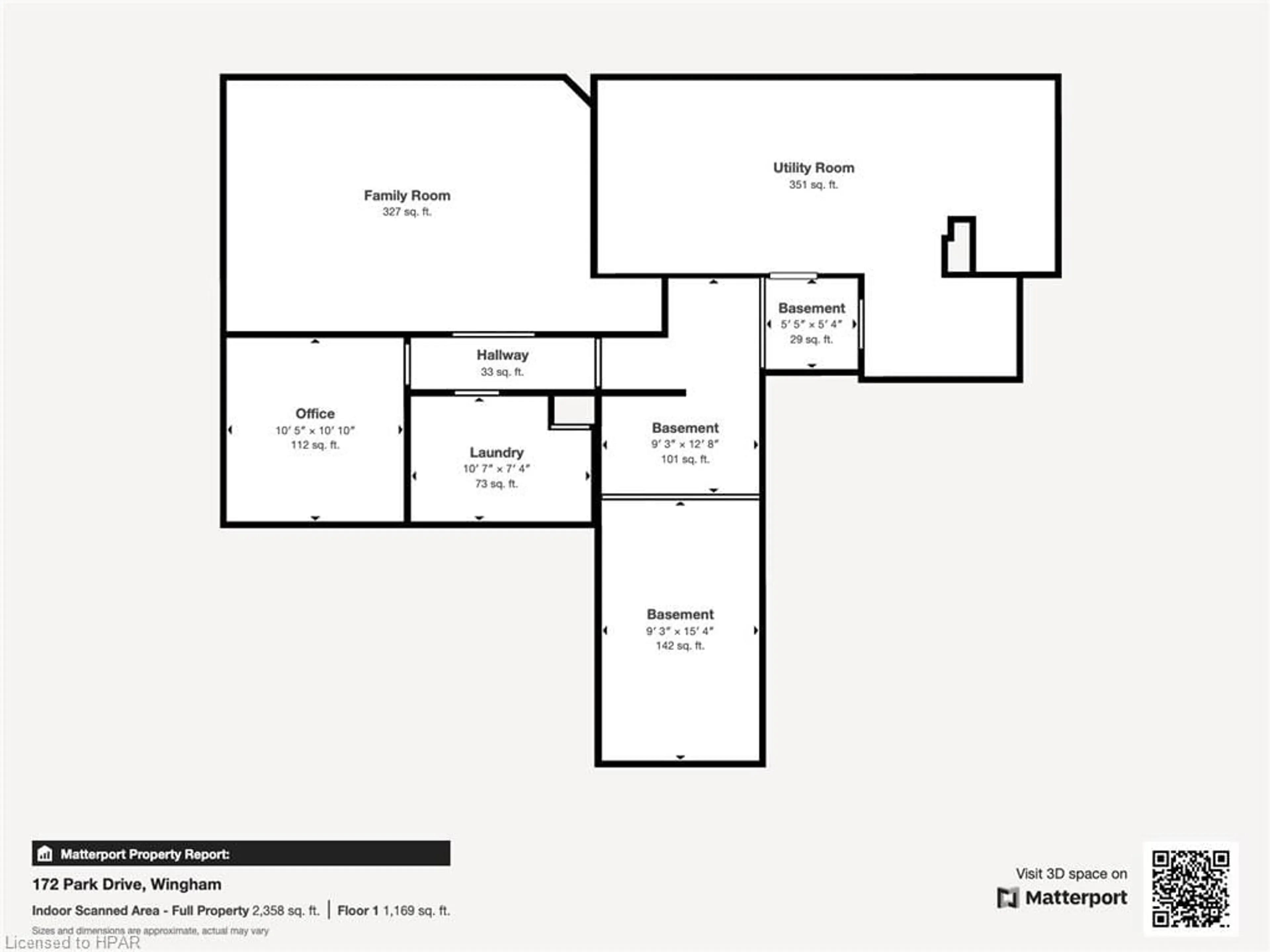172 Park Dr, Wingham, Ontario N0G 2W0
Contact us about this property
Highlights
Estimated ValueThis is the price Wahi expects this property to sell for.
The calculation is powered by our Instant Home Value Estimate, which uses current market and property price trends to estimate your home’s value with a 90% accuracy rate.$706,000*
Price/Sqft$287/sqft
Est. Mortgage$2,916/mth
Tax Amount (2023)$5,200/yr
Days On Market110 days
Description
Welcome to this beautiful home built in 1998, designed with families in mind. This back split home offers a spacious and functional layout that will meet the needs of your growing family. Located on a nice lot in the charming town of Wingham, you'll enjoy the tranquility of the surroundings while still being close to all the amenities. One of the standout features of this home is its prime location. Situated in close proximity to the park, ball diamonds, rivers, and schools, you and your family will have easy access to outdoor activities, recreational facilities, and educational institutions. Whether it's a leisurely stroll in the park, an exciting game of baseball, or exploring the nearby rivers, there will always be something for everyone to enjoy. This home has also been thoughtfully updated with a new roof in 2019, providing you with peace of mind and protection from the elements. Additionally, the bedrooms have been fitted with new windows, allowing for an abundance of natural light and enhancing energy efficiency. Did we mention it has a 2 car garage and a beautiful porch to sip your morning coffee? Or how about the patio off the kitchen that is completely fenced and private. Overall, this home offers the perfect combination of comfort, convenience, and location. With its family-friendly layout, desirable upgrades, and close proximity to amenities, it presents an excellent opportunity for you to create lasting memories in a place you can truly call home.
Property Details
Interior
Features
Main Floor
Living Room/Dining Room
8.20 x 5.46Bedroom
2.92 x 3.48Kitchen/Dining Room
3.15 x 6.50Bedroom
2.90 x 3.78Exterior
Features
Parking
Garage spaces 2
Garage type -
Other parking spaces 4
Total parking spaces 6
Property History
 48
48


