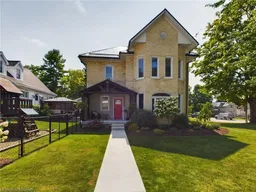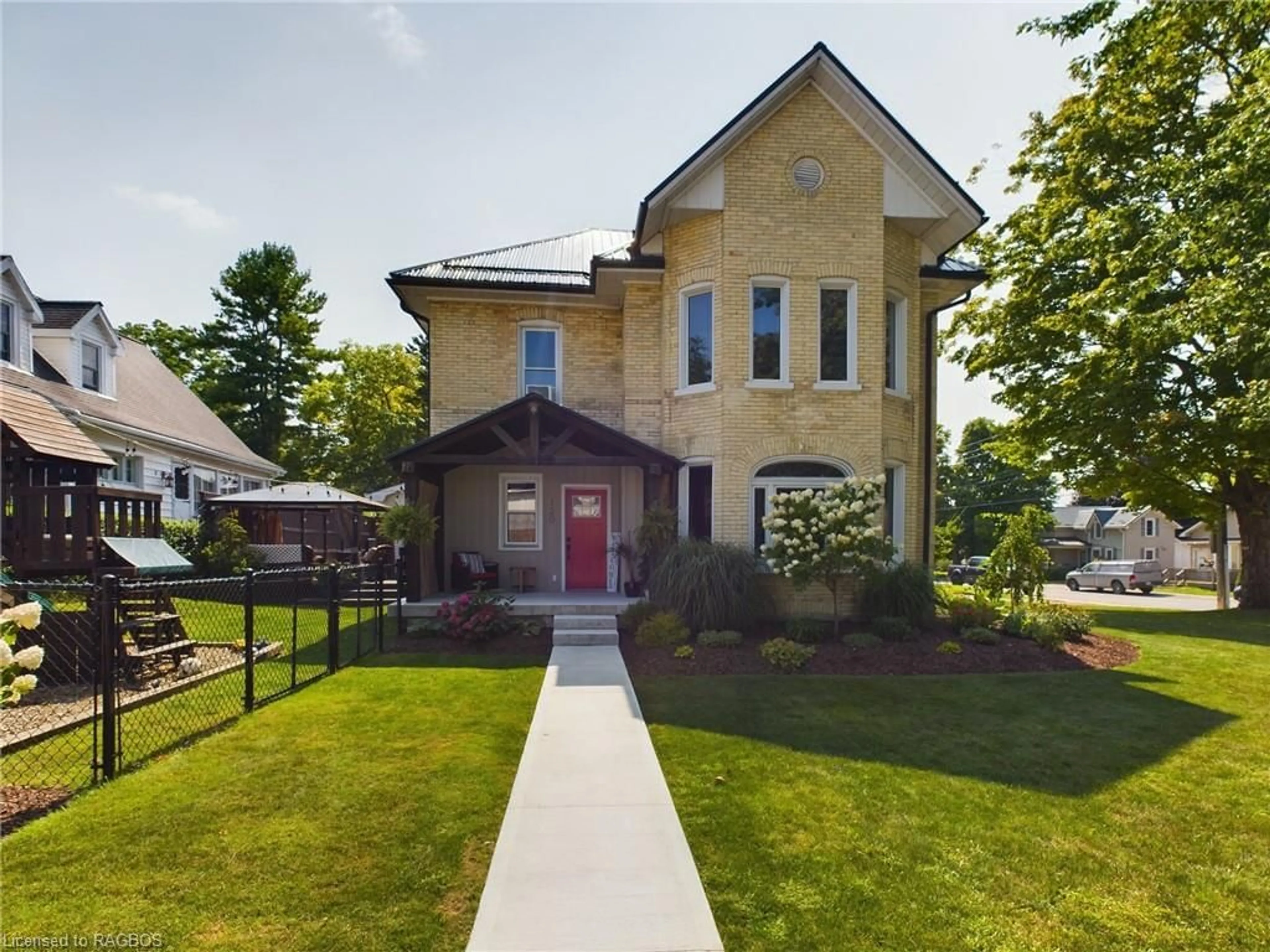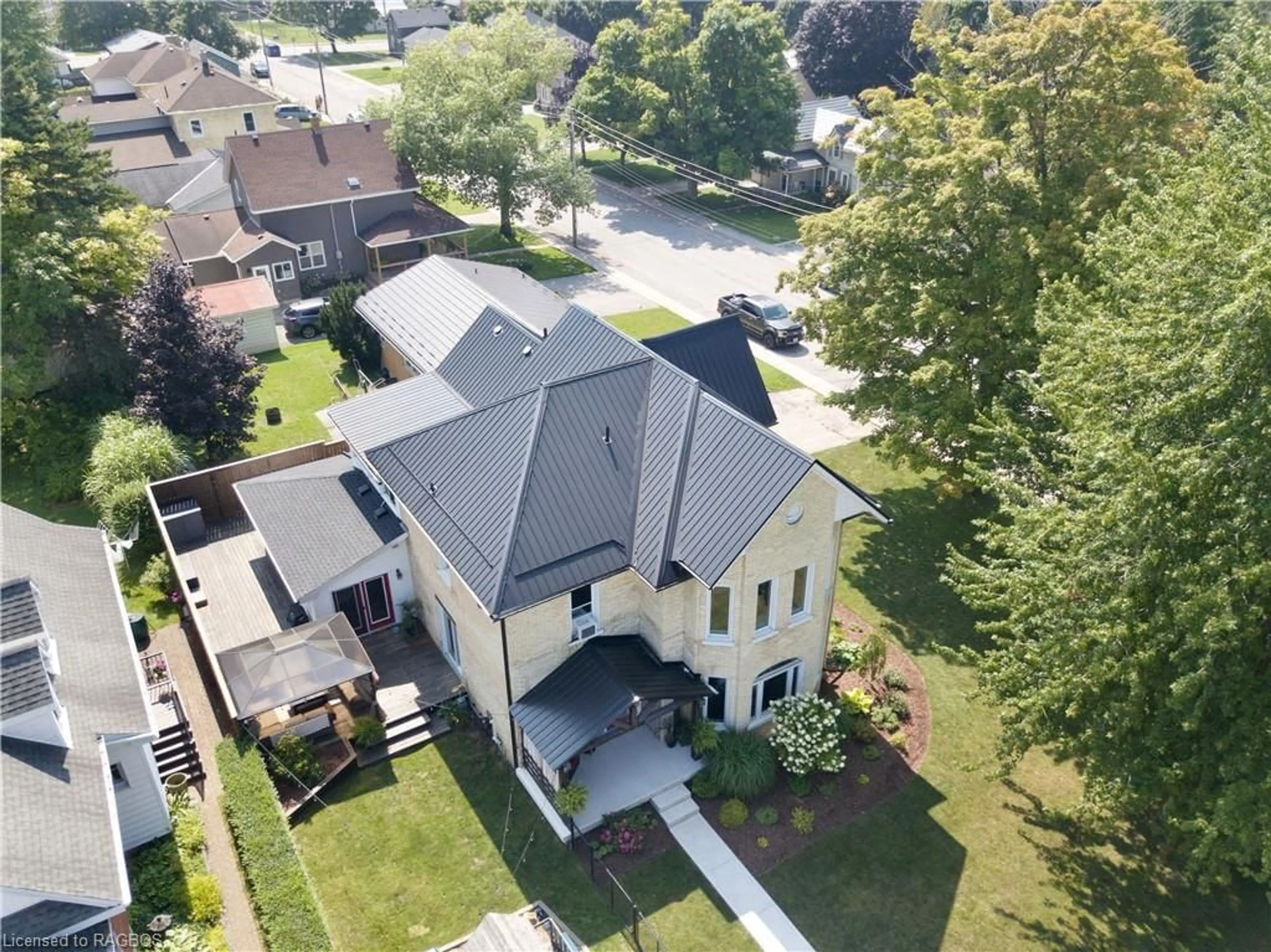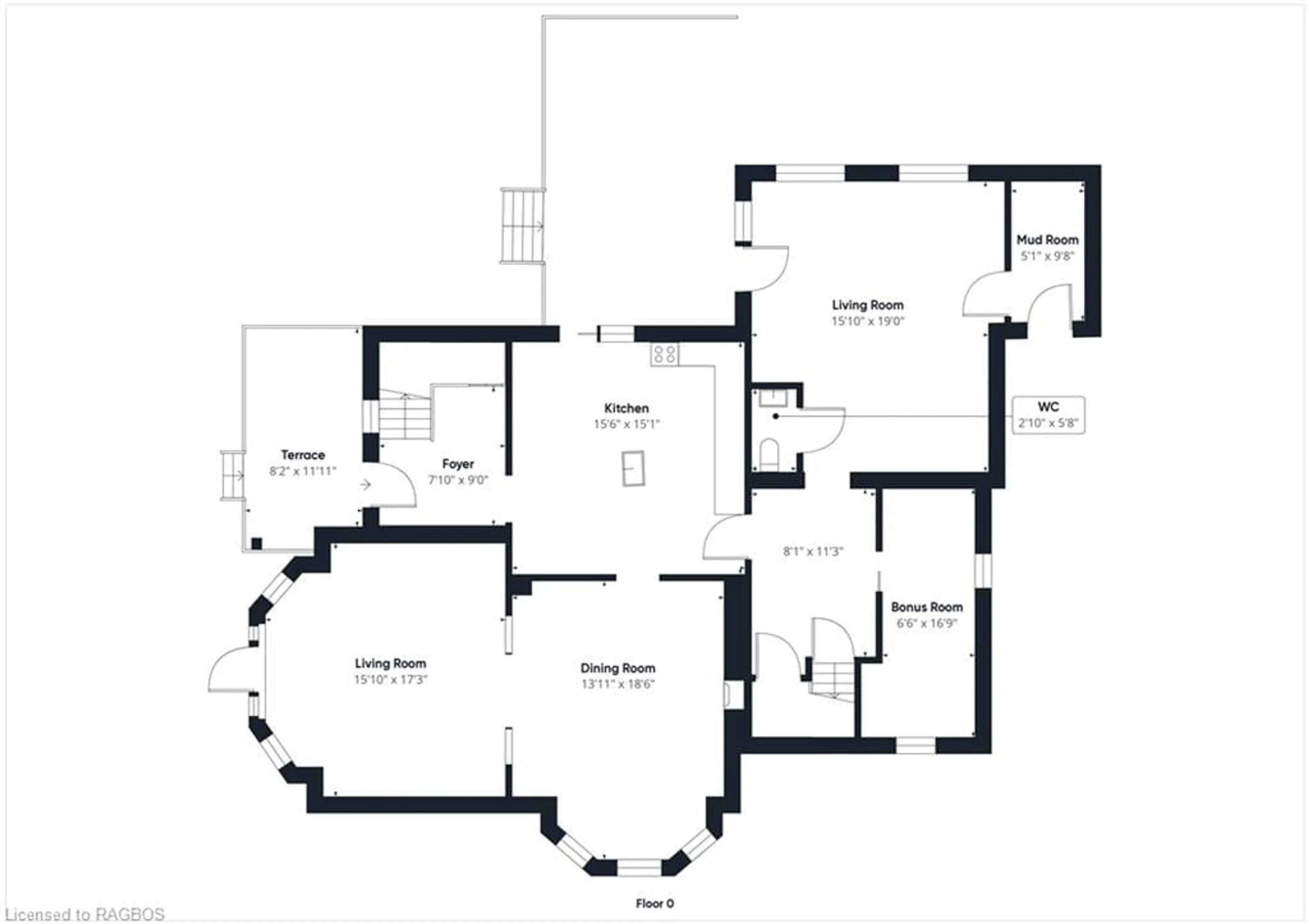120 John St, Wingham, Ontario N0G 2W0
Contact us about this property
Highlights
Estimated ValueThis is the price Wahi expects this property to sell for.
The calculation is powered by our Instant Home Value Estimate, which uses current market and property price trends to estimate your home’s value with a 90% accuracy rate.$734,000*
Price/Sqft$294/sqft
Est. Mortgage$3,221/mth
Tax Amount (2023)$4,224/yr
Days On Market43 days
Description
Welcome to 120 John Street, Wingham, a captivating yellow brick century home that masterfully blends nostalgic charm and character with thoughtful modern updates. Boasting an impressive 2543 sq.ft of finished living space, this 4-bedroom, 2.5-bathroom residence is a true treasure trove of comfort, style, and functionality. As you step inside, you'll be greeted by a winding staircases that evoke a sense of classic elegance. The updated kitchen is a culinary dream, with a fresh look, ample cabinetry, and a convenient pantry perfect for storage. The large dining room features a cozy accent wall, creating a warm and inviting atmosphere ideal for family gatherings and special occasions. The oversized living room is a haven for relaxation, perfect for movie nights or cozying up by the window, where a stunning stained glass masterpiece ties the entire room together. Additional main floor highlights include a bonus room for storage and extra fridge/freezer space, and a rec room for kids or hobbies. The second floor offers a large primary bedroom with plenty of natural light making it a serene retreat, complete with an ensuite boasting a soothing tub, walk-in tile shower, and double vanity. A walk-in closet with built-in shelves and hanging rods provides ample storage, while the added convenience of laundry facilities makes morning routines a breeze. Completing the second floor is three additional bedrooms (one currently being used as an office perfect for remote work or study), and a 4-piece bathroom. Outside, a large deck beckons, surrounded by privacy fencing and a secure play area for kids, complete with a play set and sandbox. Recent updates include new flooring throughout (2018-2023), a new boiler system (2020), and new downspouts/eavestroughs (2018), ensuring this charming home is both beautiful and functional. Don't miss this incredible opportunity to own a piece of history, perfectly balanced with modern comforts. Schedule your viewing today!
Property Details
Interior
Features
Main Floor
Kitchen
4.72 x 4.60Foyer
2.39 x 2.74Dining Room
4.24 x 5.64Living Room
4.83 x 5.26Exterior
Features
Parking
Garage spaces -
Garage type -
Total parking spaces 3
Property History
 50
50


