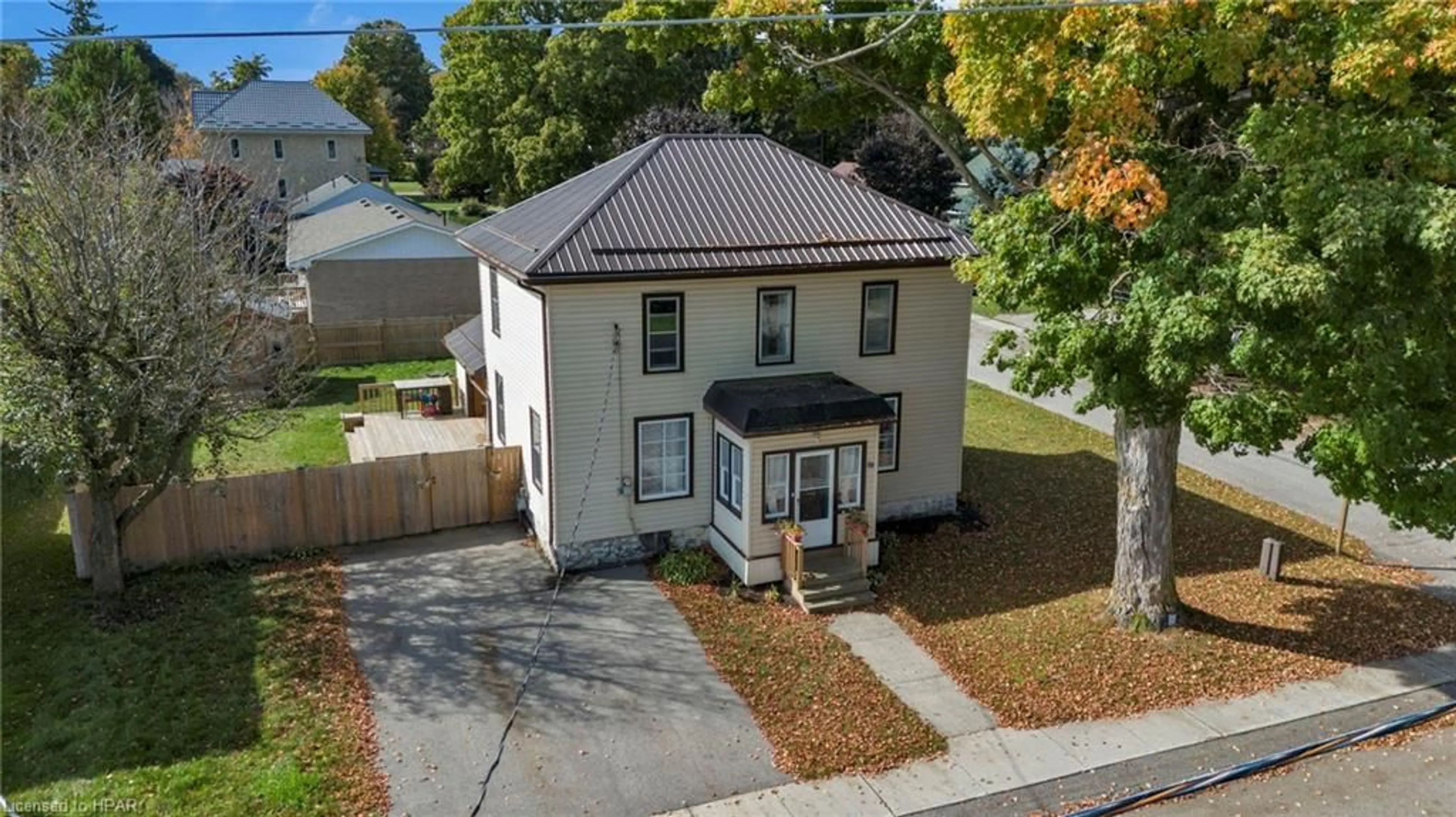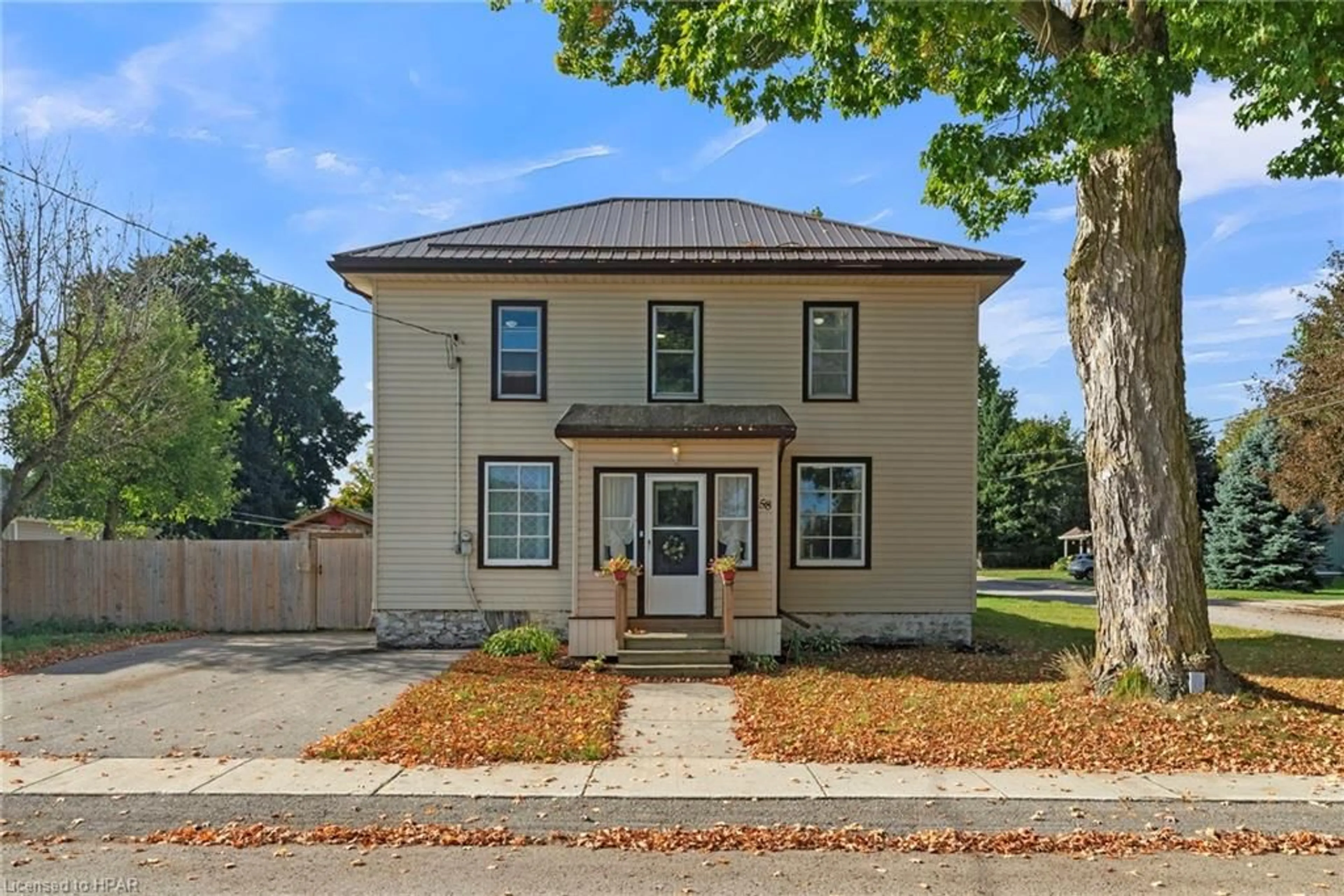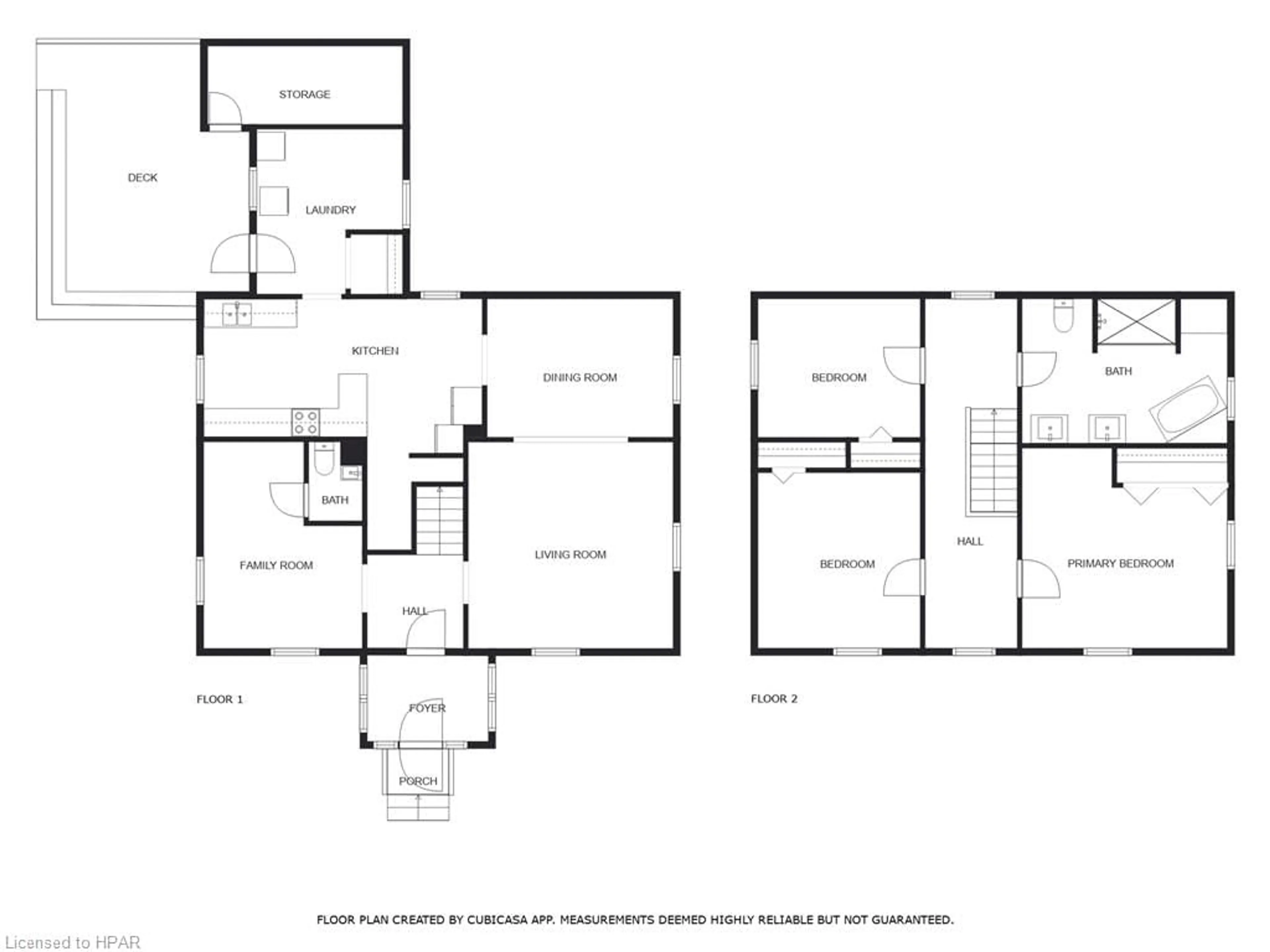58 Mccutcheon Dr, Brussels, Ontario N0G 1H0
Contact us about this property
Highlights
Estimated ValueThis is the price Wahi expects this property to sell for.
The calculation is powered by our Instant Home Value Estimate, which uses current market and property price trends to estimate your home’s value with a 90% accuracy rate.Not available
Price/Sqft$357/sqft
Est. Mortgage$2,362/mo
Tax Amount (2024)$2,036/yr
Days On Market54 days
Description
Welcome to this cute, yet spacious 3 bedroom 1 1/2 bath located in the family oriented neighbourhood of McCutcheon Drive in Brussels. This 2 storey home has undergone many renovations and is boasting with functionality in mind including main floor laundry, a flowing design and a massive fenced in backyard, as well as the potential for a 4th bedroom on the main floor. The large, newer garden shed and backyard sundeck closet provides the perfect space to store garden tools, kids toys and your seasonal items. Conveniently located across the street from the ball diamonds and park, and walking distance to downtown shopping, dining and more. Call Your REALTOR® Today To View What Could Be Your New Starter, Family or Empty-Nester's Home at 58 McCutcheon Drive, Brussels
Property Details
Interior
Features
Main Floor
Living Room
13.04 x 13Dining Room
12 x 9Laundry
11 x 10Den
11.03 x 13.05Exterior
Features
Parking
Garage spaces -
Garage type -
Total parking spaces 3
Property History
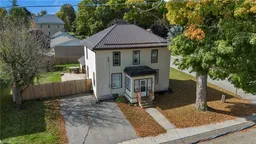 40
40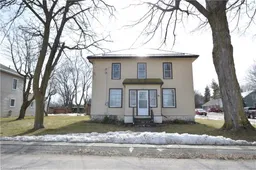 26
26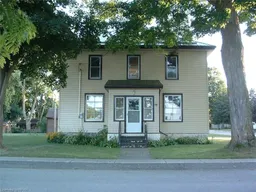 13
13
