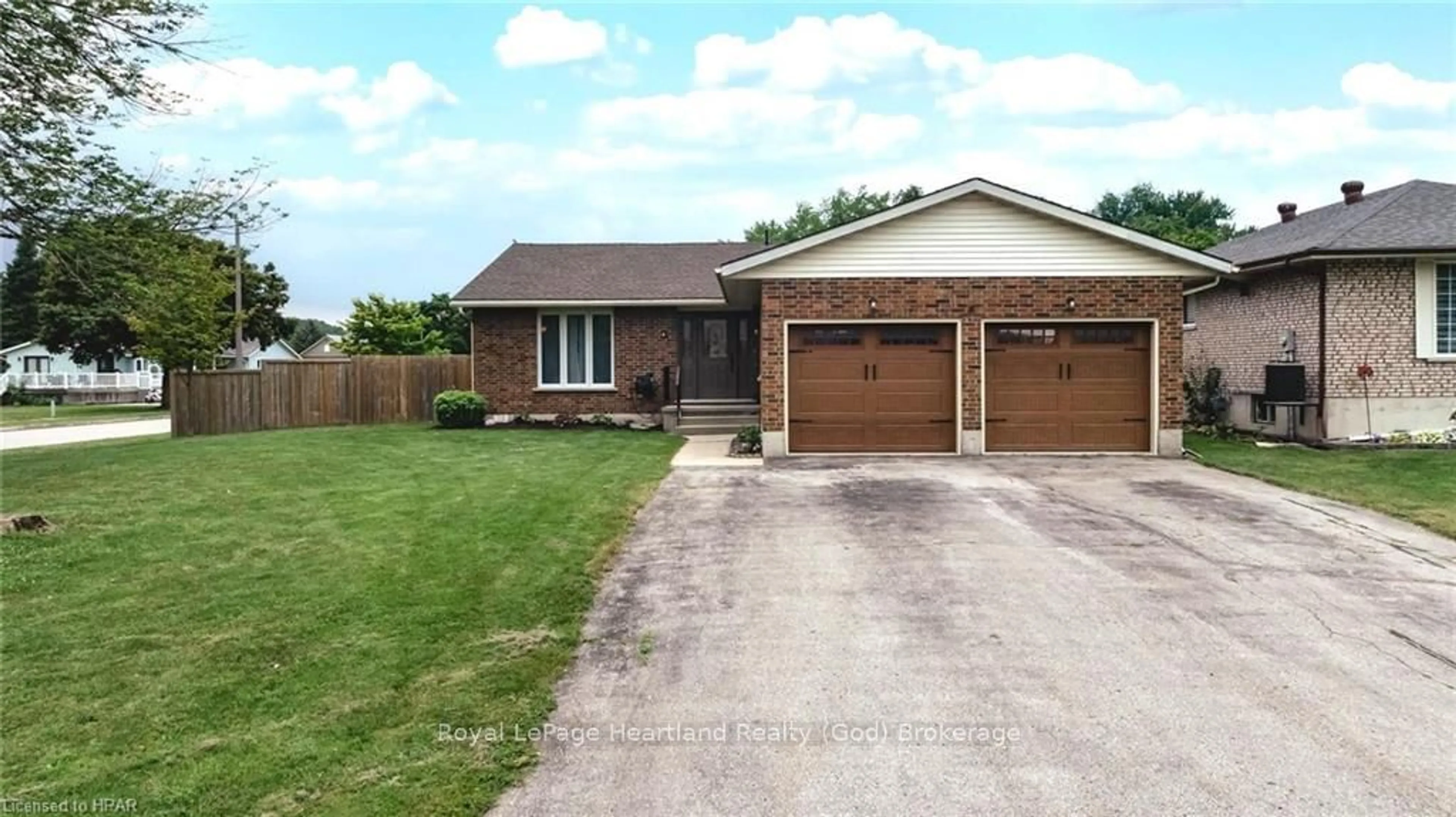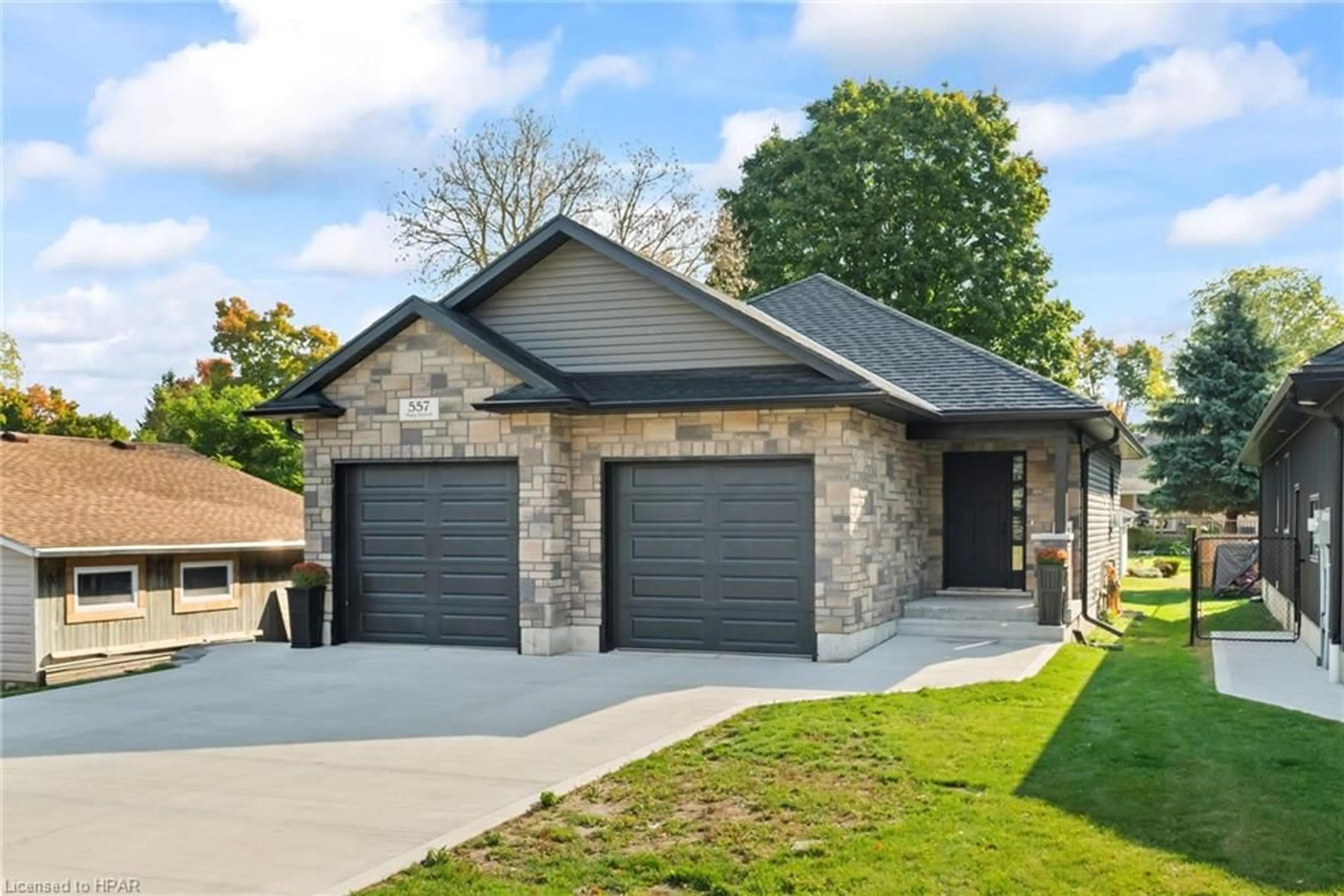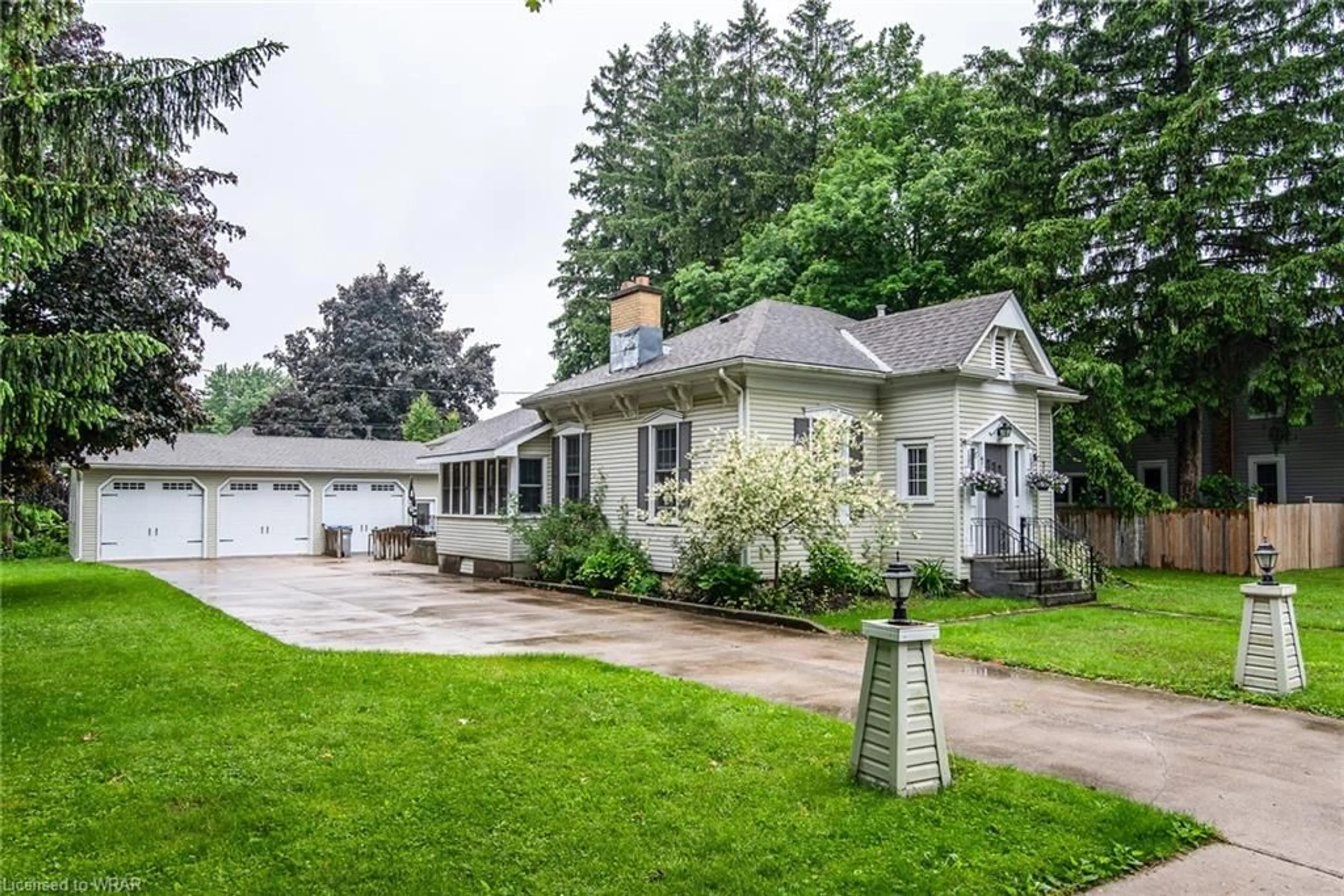•
•
•
•
Contact us about this property
Highlights
Estimated ValueThis is the price Wahi expects this property to sell for.
The calculation is powered by our Instant Home Value Estimate, which uses current market and property price trends to estimate your home’s value with a 90% accuracy rate.Login to view
Price/SqftLogin to view
Est. MortgageLogin to view
Tax Amount (2024)Login to view
Sold sinceLogin to view
Description
Signup or login to view
Property Details
Signup or login to view
Interior
Signup or login to view
Features
Heating: Baseboard, Forced Air, Natural Gas
Cooling: Central Air
Basement: Walk-Up Access, Full, Unfinished, Sump Pump
Exterior
Signup or login to view
Features
Lot size: 19,527 SqFt
Sewer (Municipal)
Parking
Garage spaces -
Garage type -
Total parking spaces 4
Property History
Nov 29, 2024
Sold
$•••,•••
Stayed 8 days on market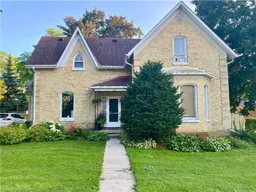 31Listing by itso®
31Listing by itso®
 31
31Login required
Sold
$•••,•••
Login required
Listed
$•••,•••
Stayed --28 days on market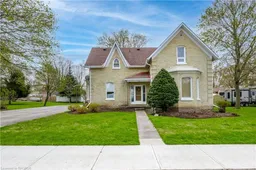 Listing by itso®
Listing by itso®

Property listed by ROYAL LEPAGE EXCHANGE REALTY CO. Brokerage (KIN), Brokerage

Interested in this property?Get in touch to get the inside scoop.

