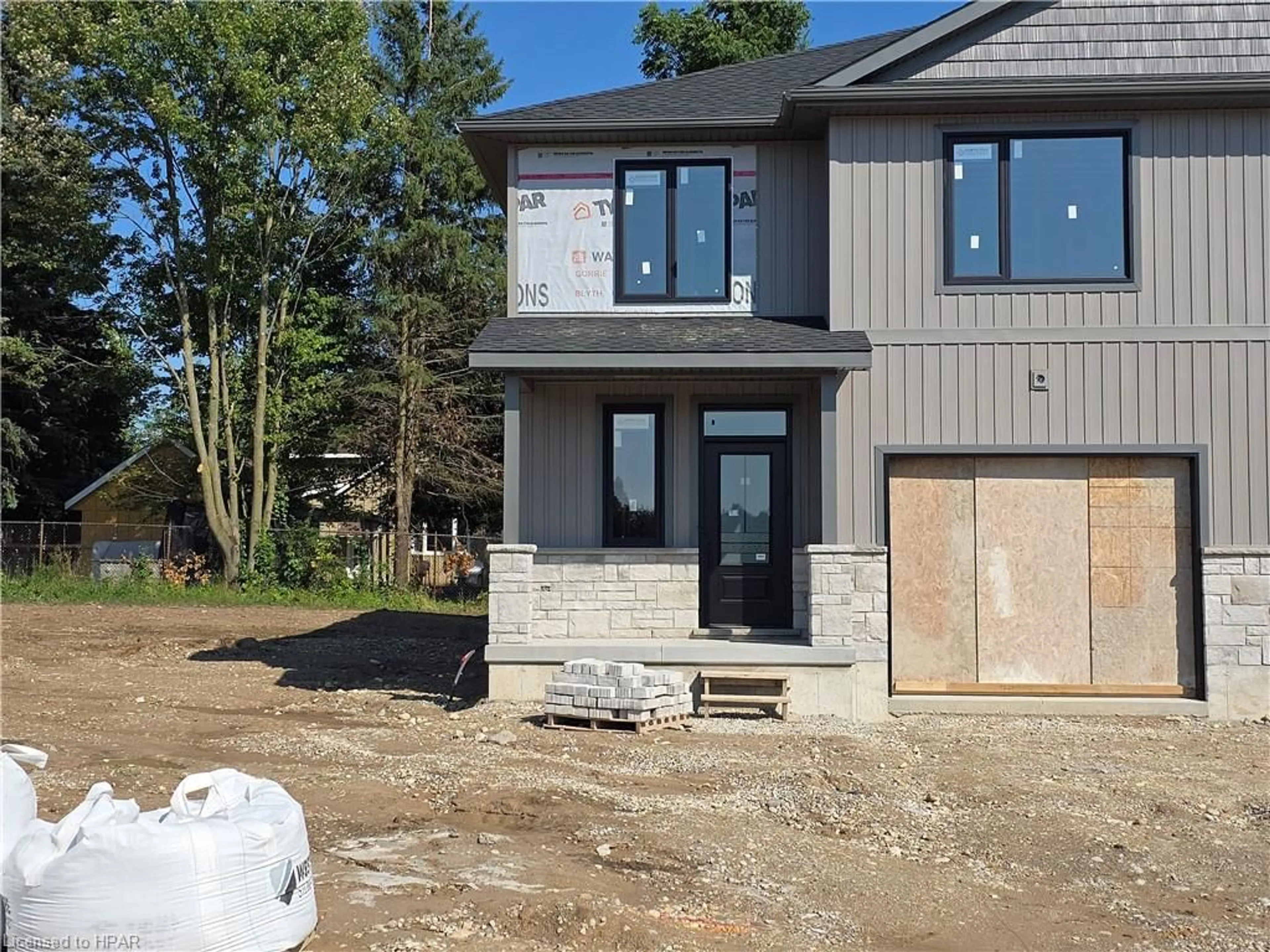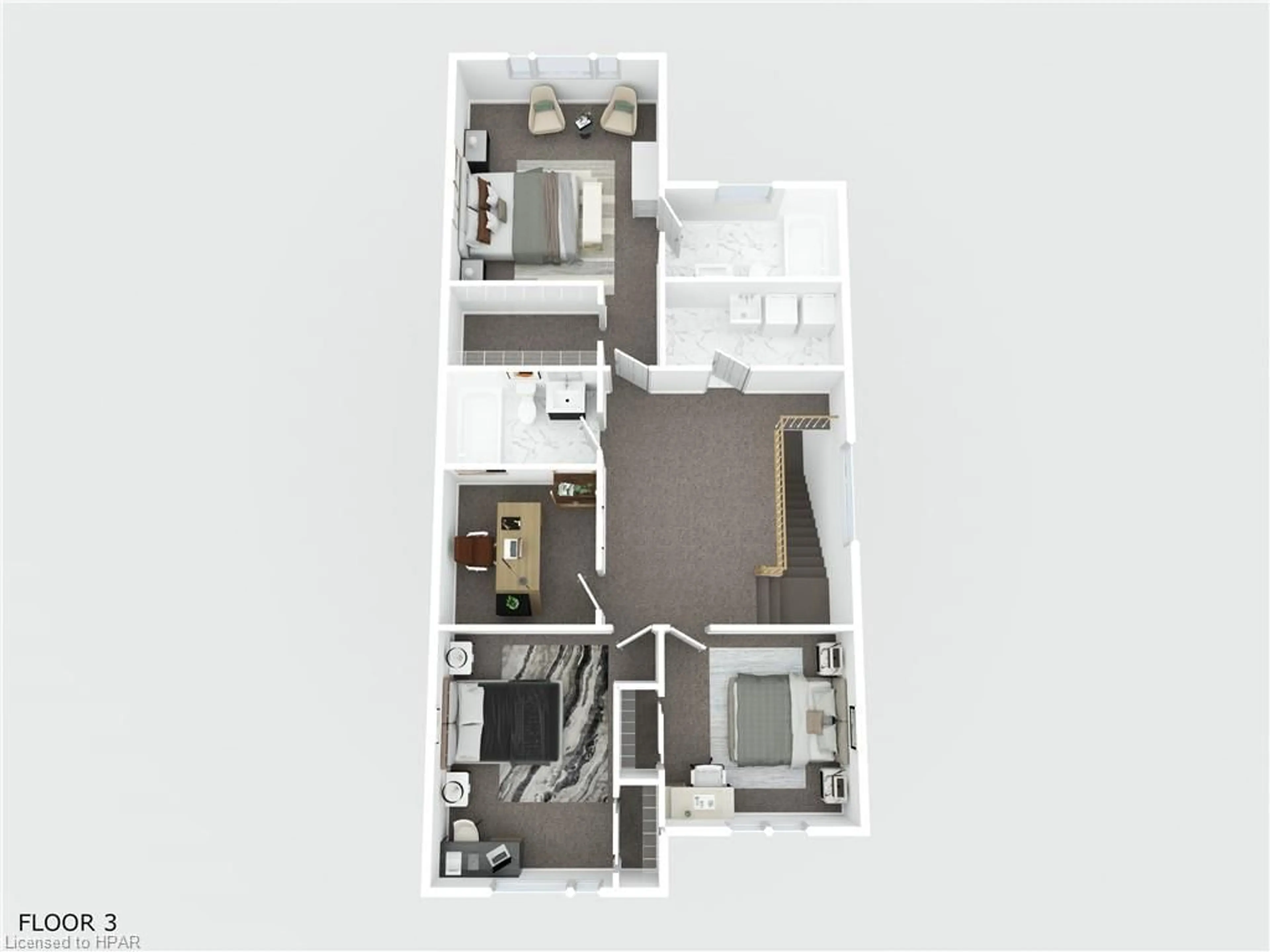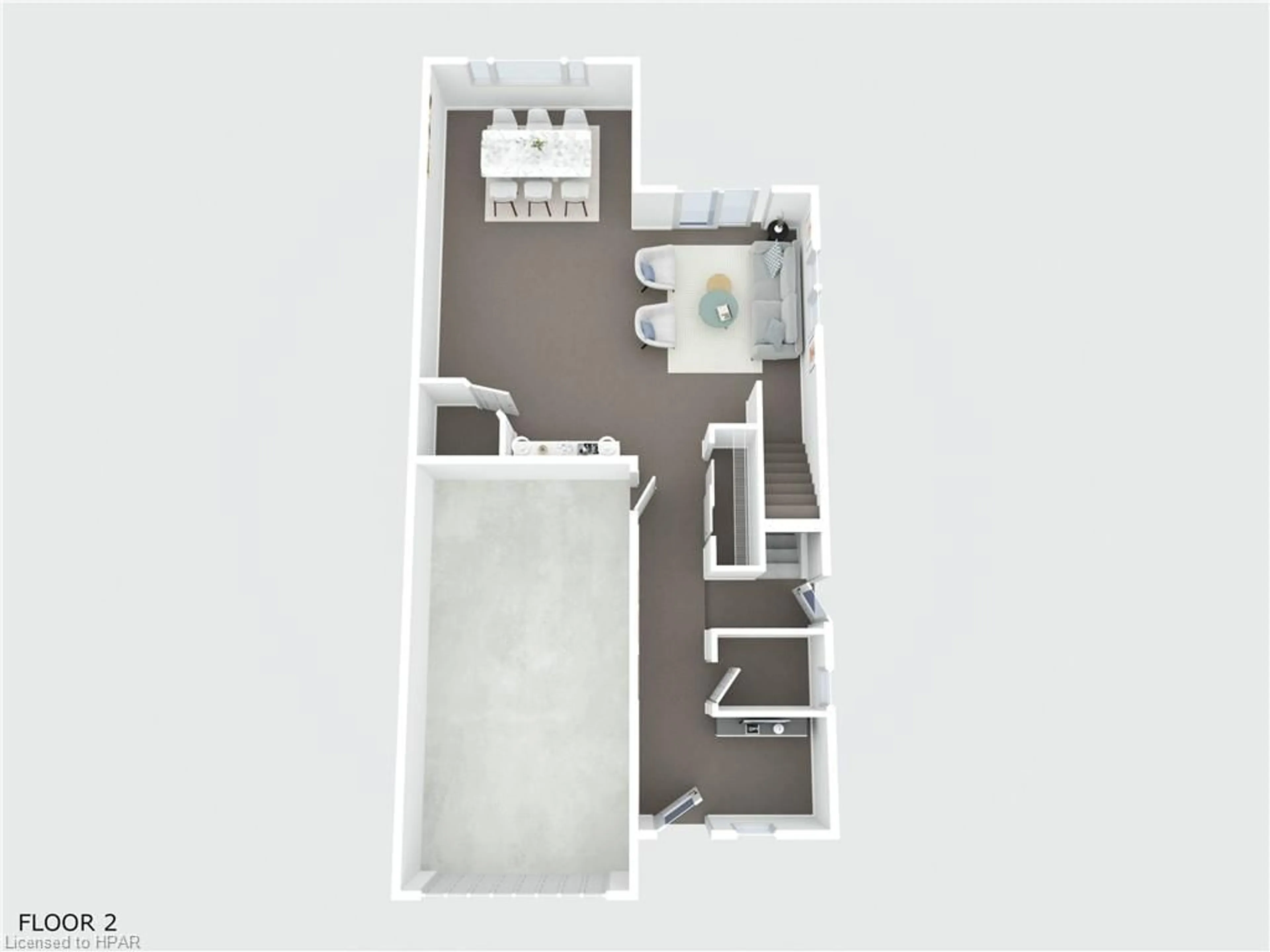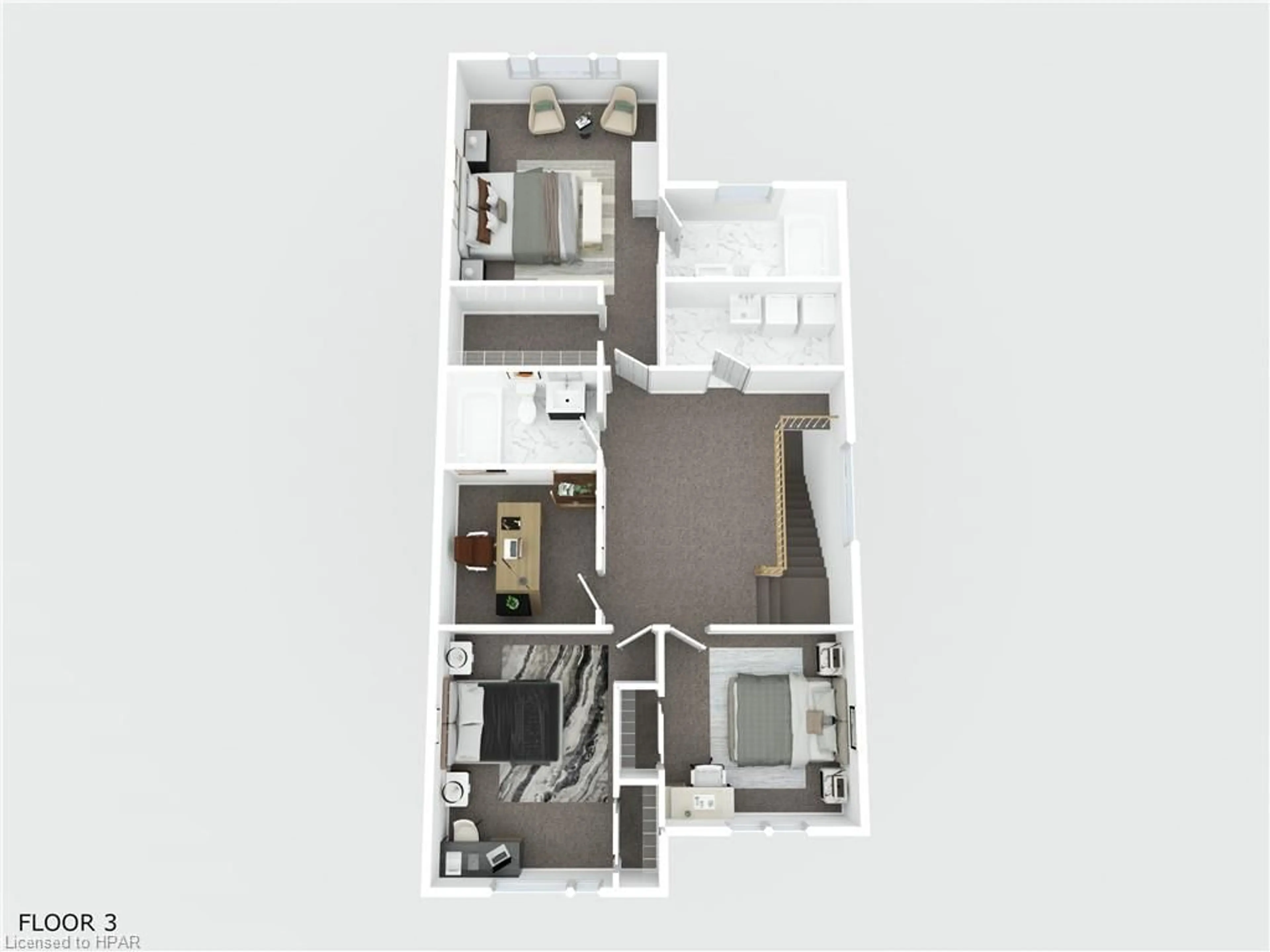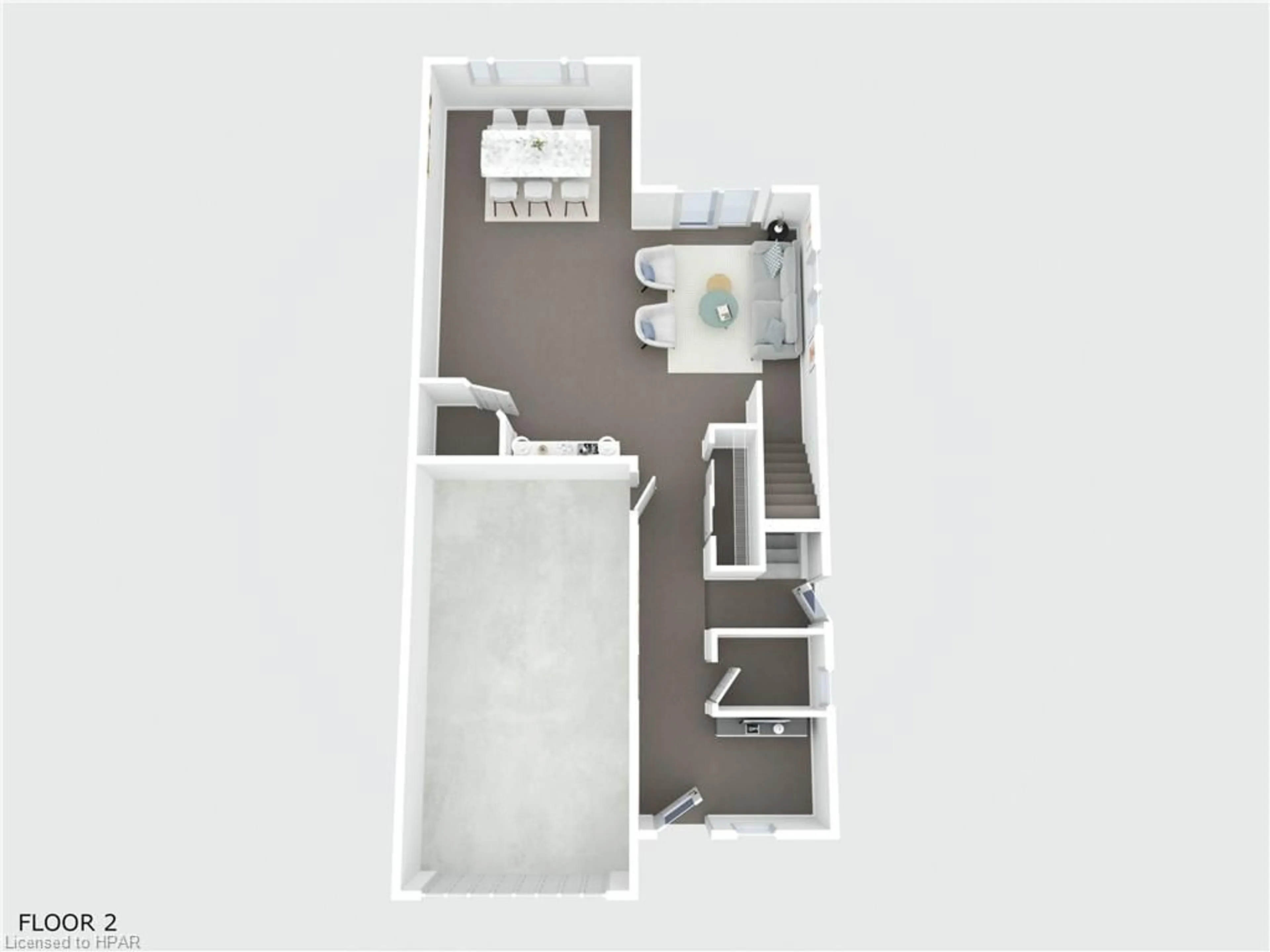32 Roberts Street, Seaforth, Ontario N0K 1W0
Contact us about this property
Highlights
Estimated ValueThis is the price Wahi expects this property to sell for.
The calculation is powered by our Instant Home Value Estimate, which uses current market and property price trends to estimate your home’s value with a 90% accuracy rate.Not available
Price/Sqft$291/sqft
Est. Mortgage$2,362/mo
Tax Amount (2024)$422/yr
Days On Market204 days
Description
Welcome to this beautiful, move-in-ready home that offers the perfect blend of comfort, style, and flexibility. With 3 spacious bedrooms, 2.5 baths, and a range of premium features, this home is designed for modern living. Key Features: 3 Bedrooms, 2.5 Baths Custom Maple Kitchen with Quartz Countertops Walk-in Pantry – Perfect for all your kitchen storage needs Dedicated Home Office – Ideal for working from home Covered Back Patio – Great for outdoor entertaining or relaxing Single Car Garage – Convenient, secure parking space Basement Potential: The unfinished basement offers a blank canvas with plenty of potential: Finish it as a rec room for extra living space and an additional bath Or, turn it into an income-generating apartment with a separate side entrance—perfect for rental or multi-generational living This home has been meticulously maintained and is move-in ready for you to start enjoying right away. Located in a desirable neighborhood, it offers both the comfort of a family home and the potential for additional income or expansion. Don't miss out on this incredible opportunity! Schedule a showing today to see all the possibilities this home has to offer.
Property Details
Interior
Features
Main Floor
Kitchen
3.05 x 4.09Dining Room
4.37 x 3.91Living Room
4.78 x 4.09Bathroom
2-Piece
Exterior
Features
Parking
Garage spaces 1
Garage type -
Other parking spaces 2
Total parking spaces 3
Property History
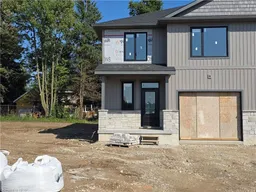 23
23
