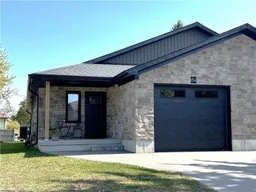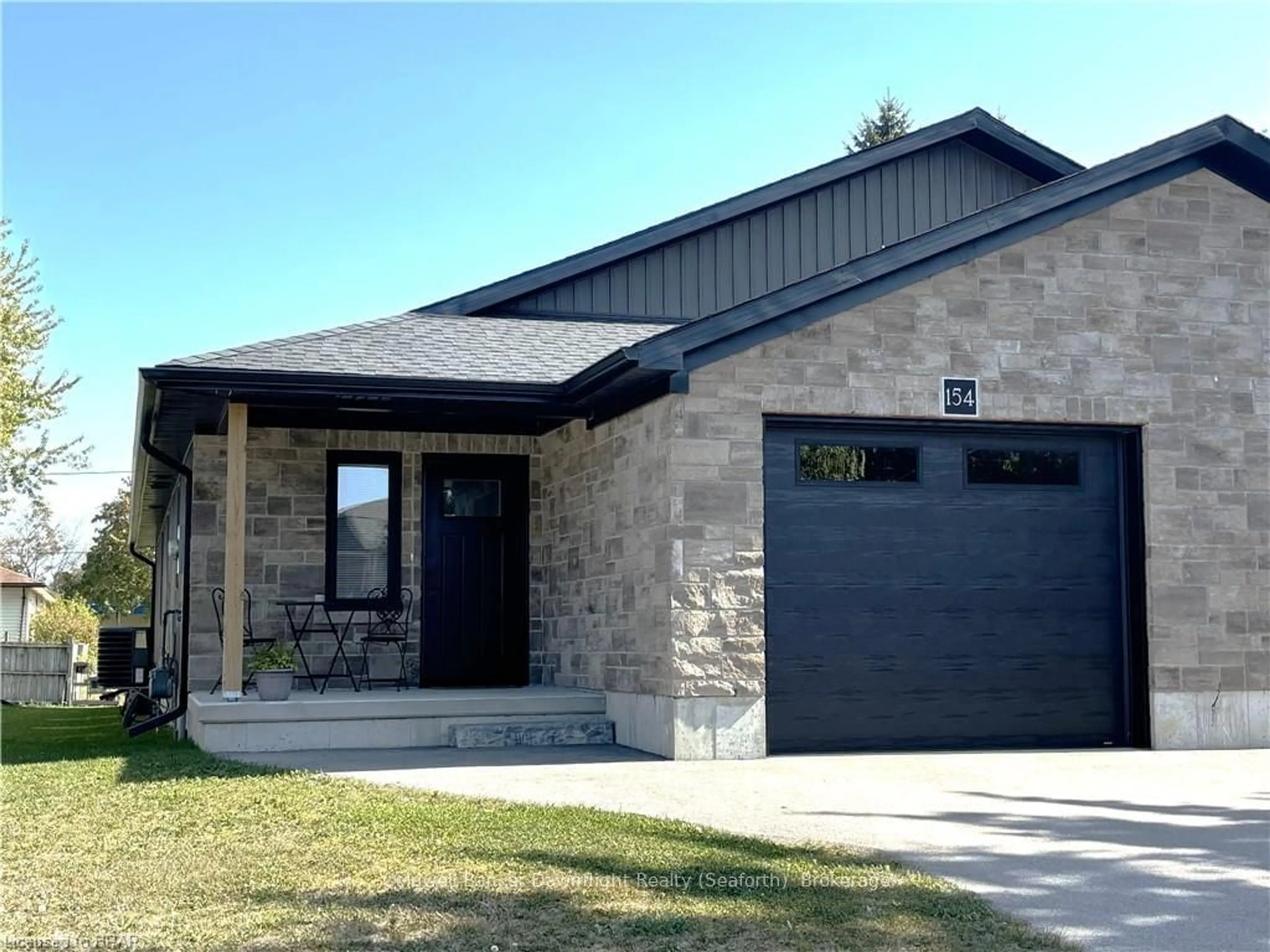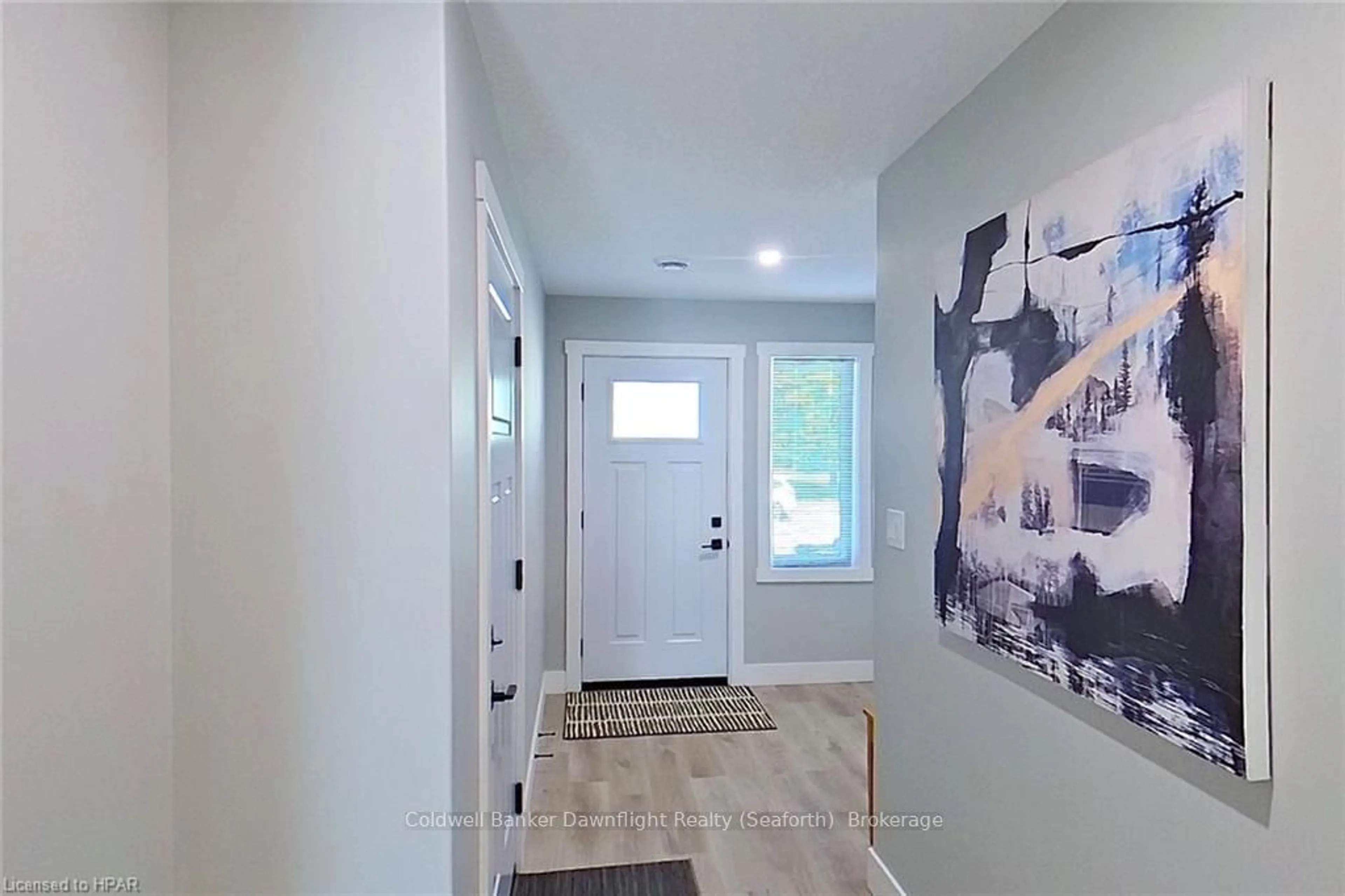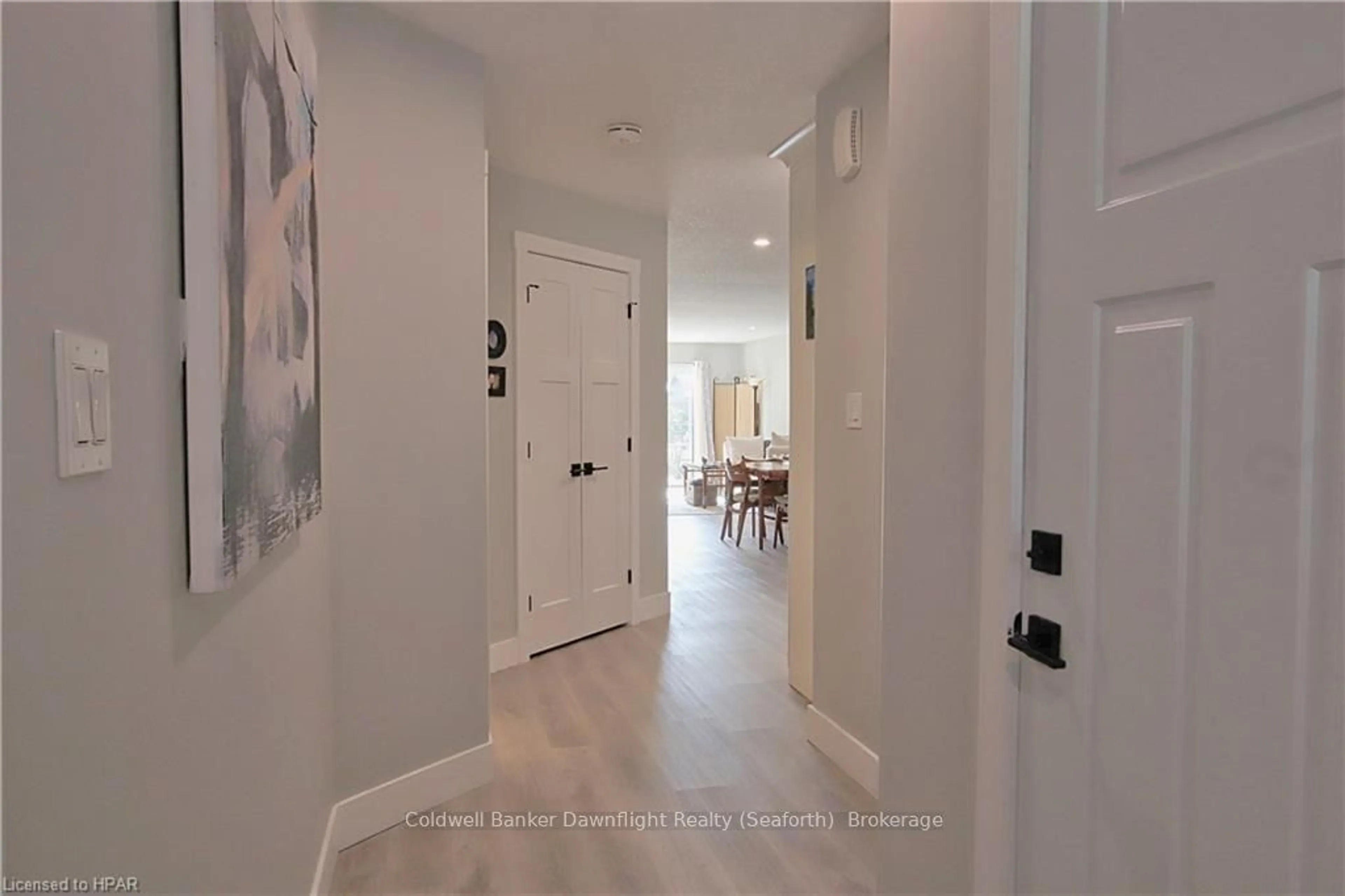154 SILLS St, Huron East, Ontario N0K 1W0
Contact us about this property
Highlights
Estimated ValueThis is the price Wahi expects this property to sell for.
The calculation is powered by our Instant Home Value Estimate, which uses current market and property price trends to estimate your home’s value with a 90% accuracy rate.Not available
Price/Sqft-
Est. Mortgage$2,061/mo
Tax Amount (2024)$2,706/yr
Days On Market74 days
Description
Welcome to 154 Sills Street! This home was built in 2023 and features a high quality constructed 2 bedroom semi-detached. The minute you open the door it feels like home. The spacious foyer leads into an open kitchen, with white cabinetry, high grade counter tops and beautiful appliances. The kitchen opens to a good-sized eating area. The well-designed home has a spacious and entertaining living room, with patio doors leading onto large deck. The great 4-piece bathroom has a cheater ensuite to the master bedroom with lots of closet space plus main floor laundry. The second bedroom is a great size for guests. The heating is forced air gas, it also has central air, and a water softener, plus a storage area. Attached single car garage with opener. Don't miss out on this great home!
Property Details
Interior
Features
Main Floor
Foyer
2.13 x 2.34Other
3.66 x 7.21Living
5.49 x 3.66Bathroom
Exterior
Features
Parking
Garage spaces 1
Garage type Attached
Other parking spaces 1
Total parking spaces 2
Property History
 15
15


