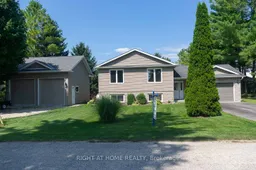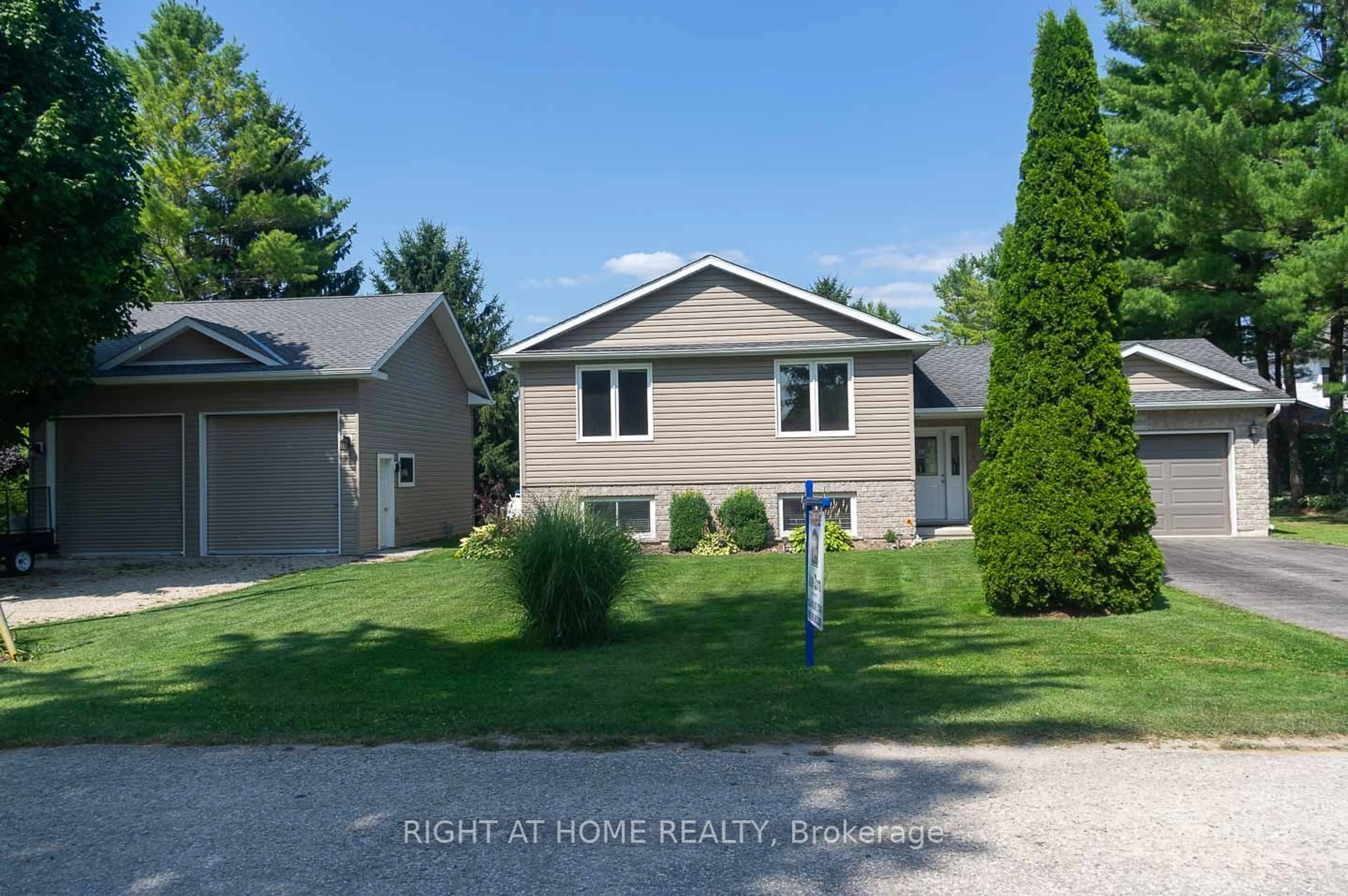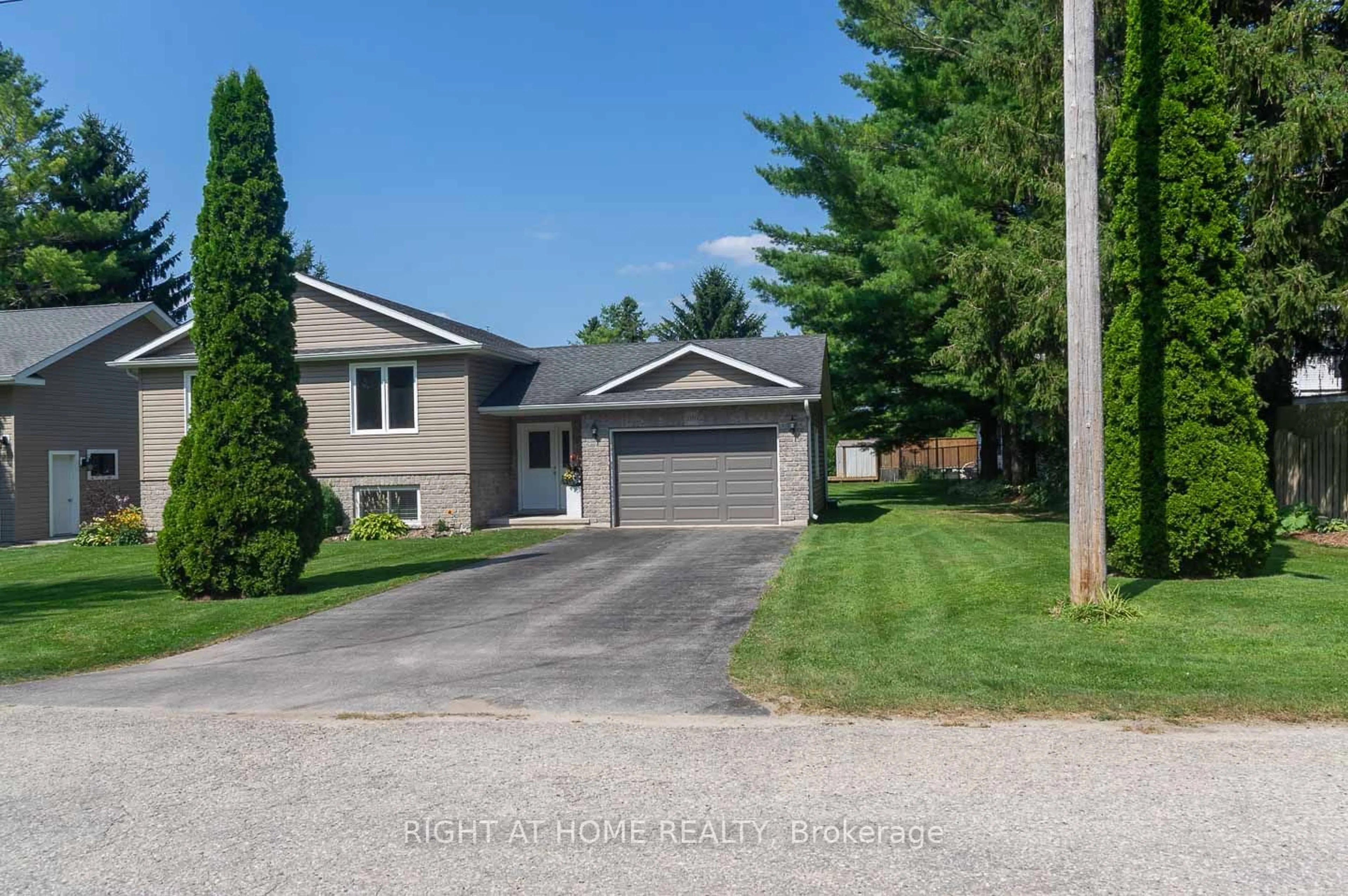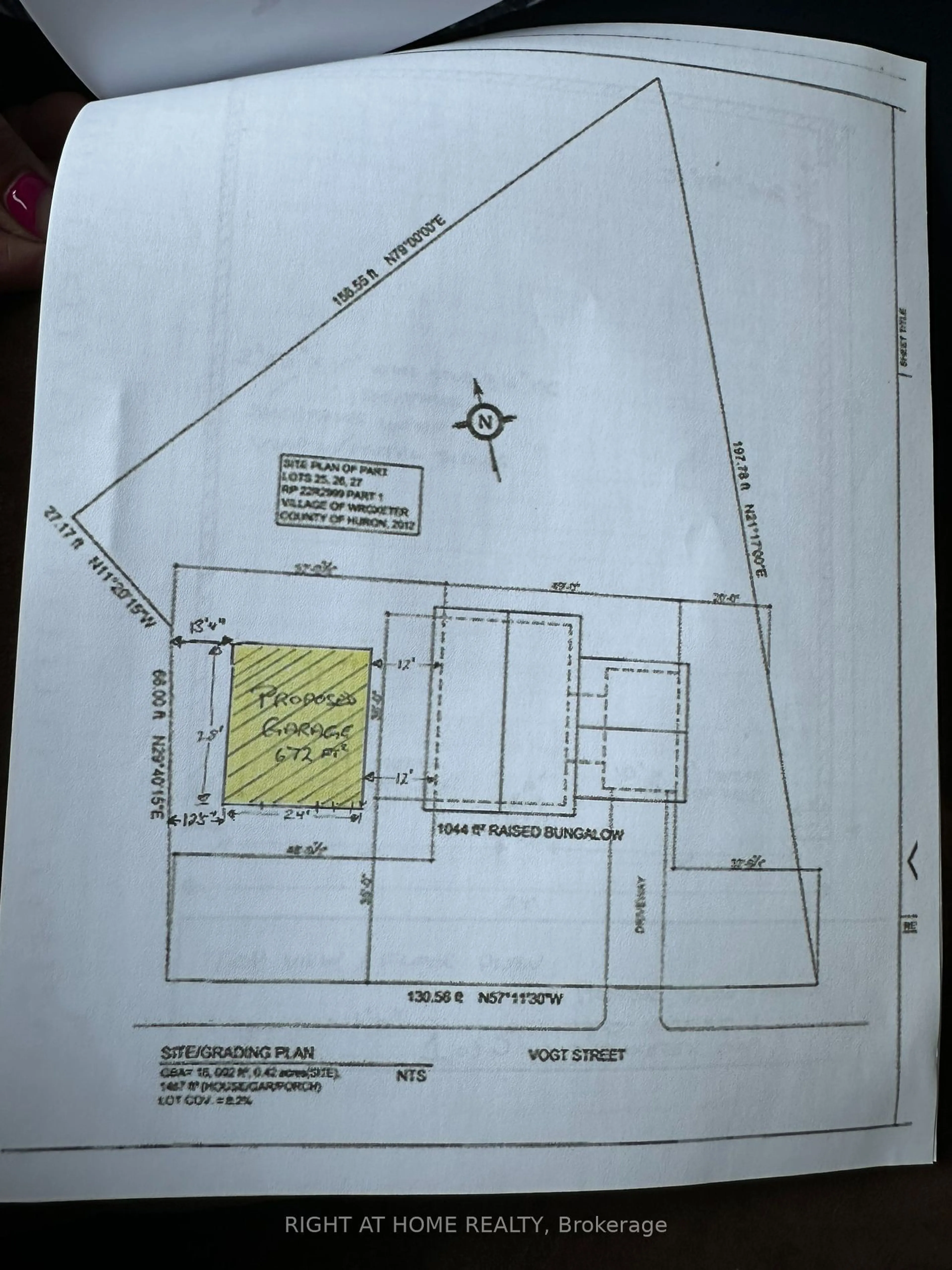1050 Vogt St, Howick, Ontario N0G 2X0
Contact us about this property
Highlights
Estimated ValueThis is the price Wahi expects this property to sell for.
The calculation is powered by our Instant Home Value Estimate, which uses current market and property price trends to estimate your home’s value with a 90% accuracy rate.$729,000*
Price/Sqft$443/sqft
Days On Market8 days
Est. Mortgage$3,263/mth
Tax Amount (2023)$3,793/yr
Description
This Wonderful Raised Bungalow is Open Concept with Four Larger Bedrooms. Perfect for a Couple or a Family with Children. Freshly Painted in Modern Colours and Ready To Move Right In and Enjoy the Well Appointed and Practical Floorspace Which has No Wasted Space and is Ready for Your Family. Use the Kitchen Patio Doors to Access the Spacious Newly Stained Dual Decks and Make Your BBQ Dinner. The Beautiful Backyard Is Ready for Nights Around the Campfire and to Enjoy Nature Daily! The Birds Are Plentiful. Gorgeous Garage with Epoxy Flooring.
Property Details
Interior
Features
Upper Floor
Prim Bdrm
3.53 x 4.172nd Br
3.56 x 3.20Kitchen
7.57 x 5.59Combined W/Dining / Combined W/Living
Living
7.57 x 5.59Combined W/Dining / Combined W/Kitchen
Exterior
Features
Parking
Garage spaces 1
Garage type Attached
Other parking spaces 6
Total parking spaces 7
Property History
 31
31


