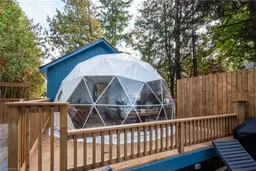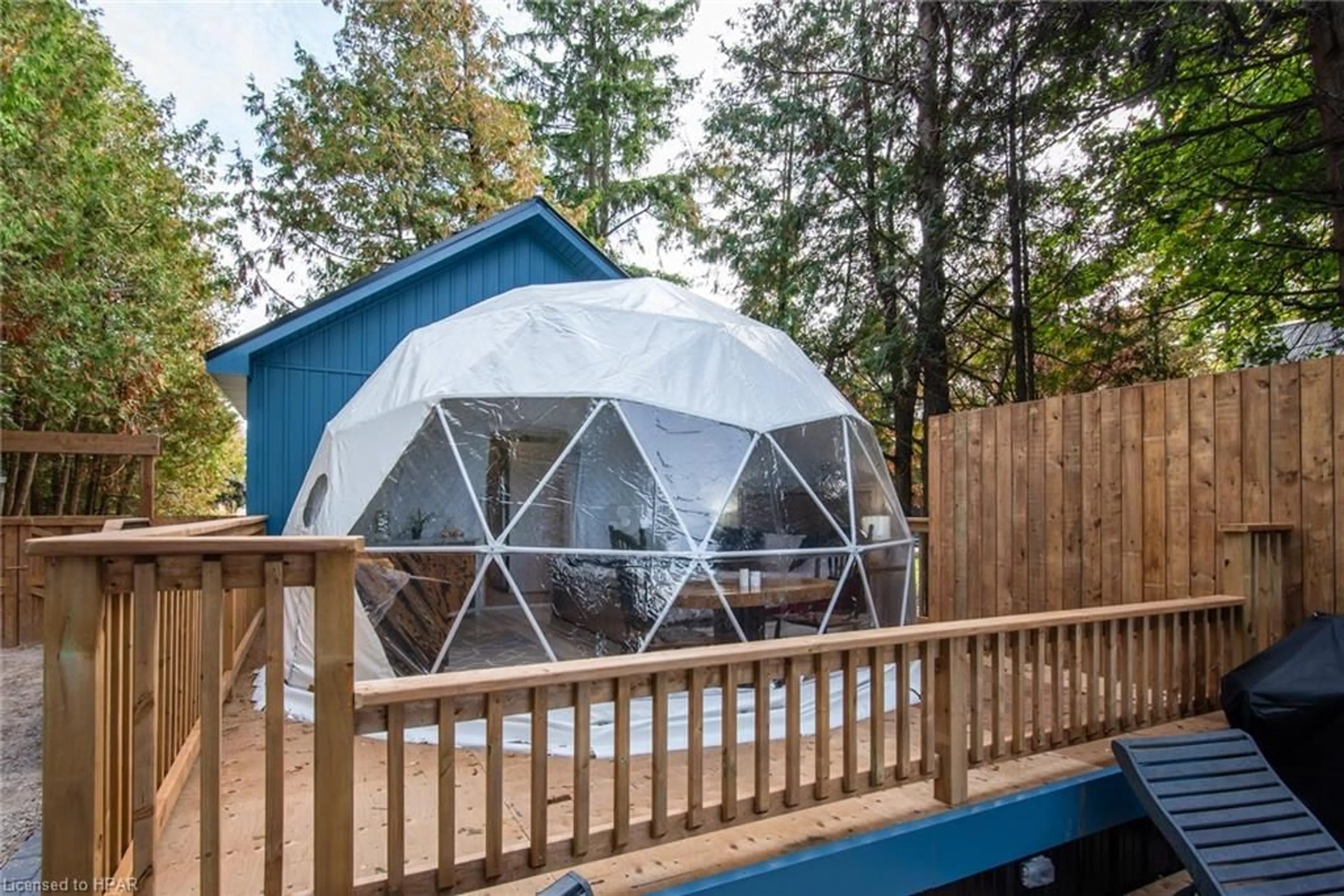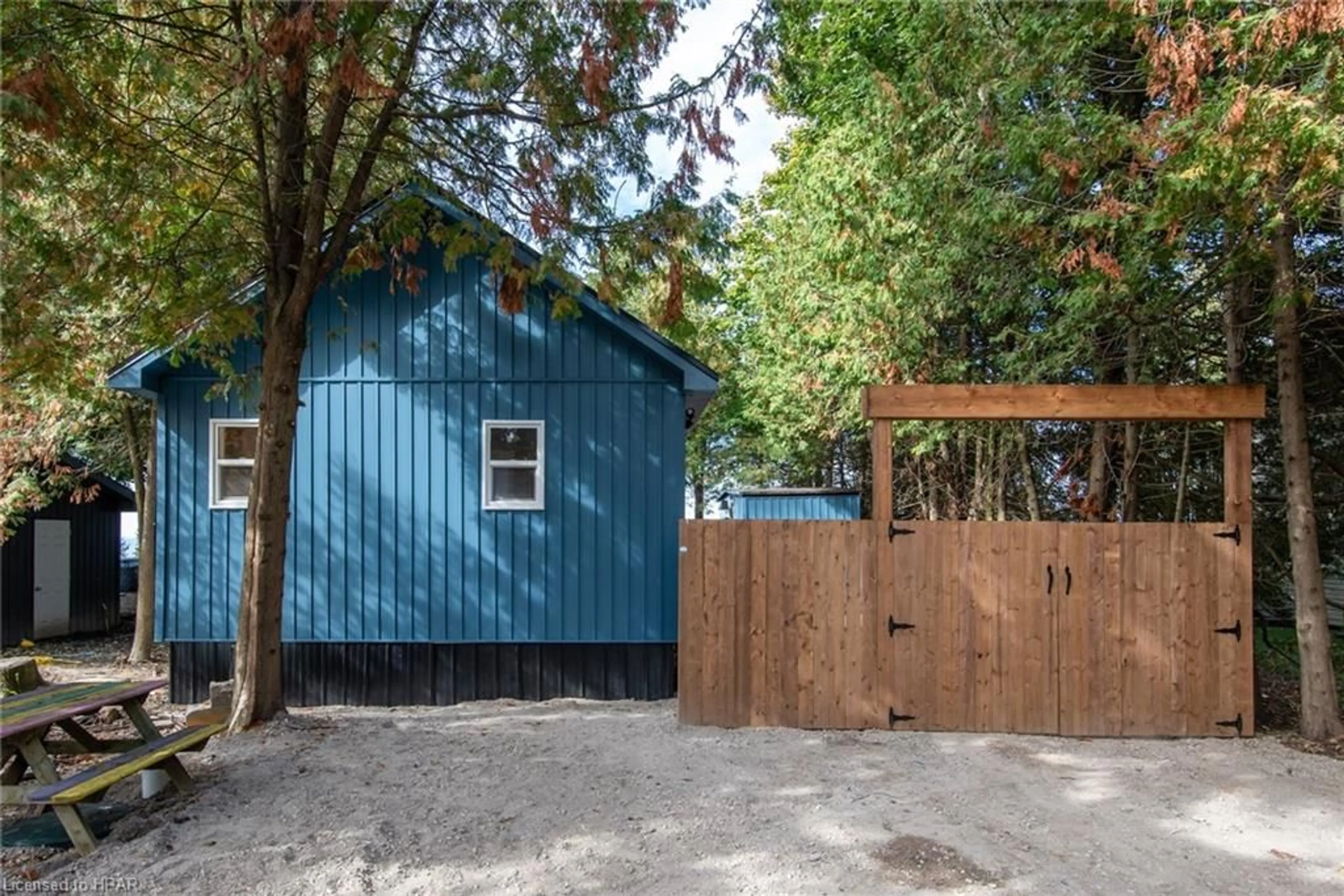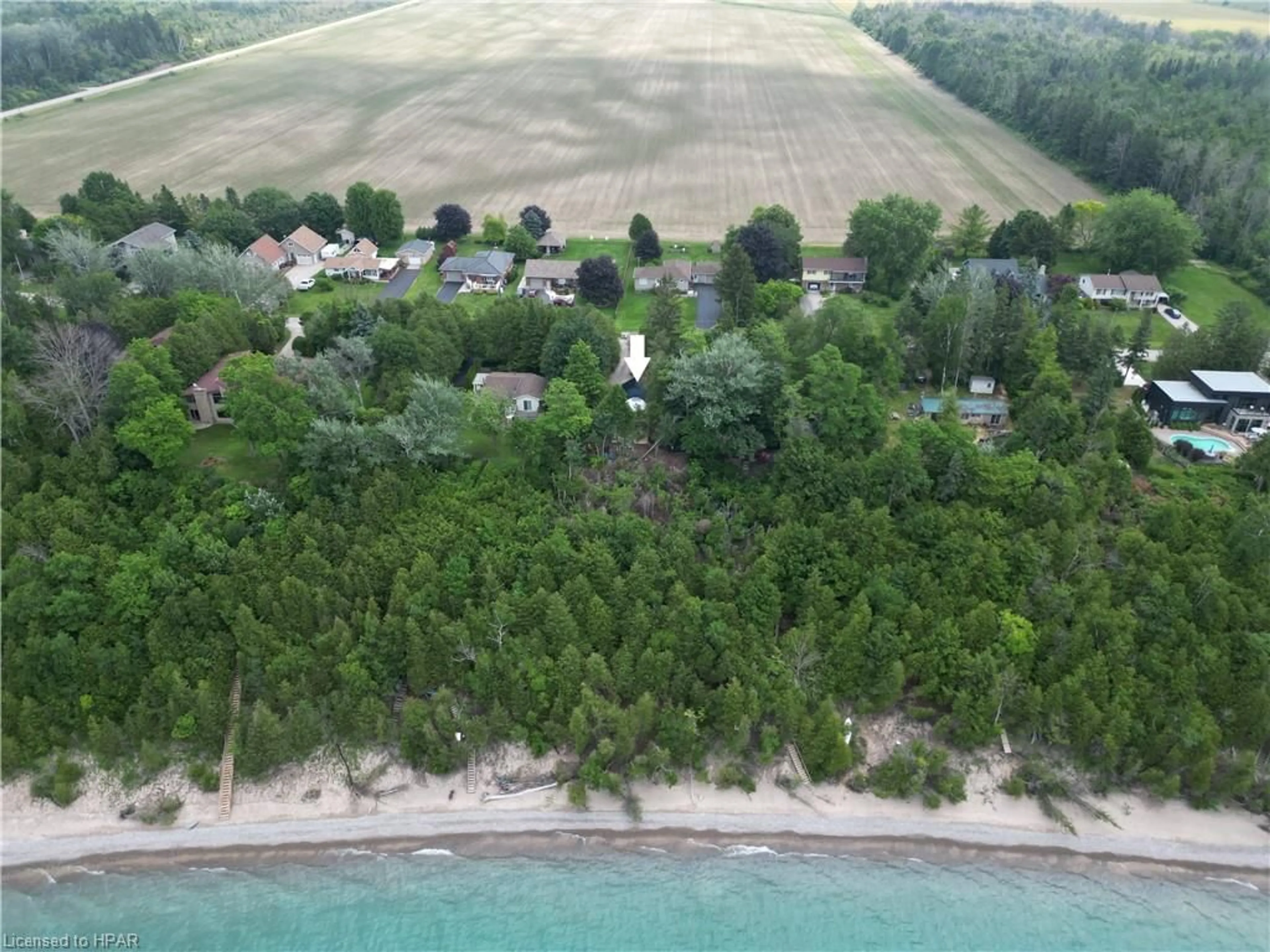79265 Fuller Dr, Central Huron, Ontario N7A 3X8
Contact us about this property
Highlights
Estimated ValueThis is the price Wahi expects this property to sell for.
The calculation is powered by our Instant Home Value Estimate, which uses current market and property price trends to estimate your home’s value with a 90% accuracy rate.Not available
Price/Sqft$1,579/sqft
Est. Mortgage$3,006/mo
Tax Amount (2024)$1,200/yr
Days On Market157 days
Description
SUNSET AND LAKE FRONT BUYERS! This one of a kind secluded lake front is on the shores of Lake Huron where there are the most beautiful and amazing sunsets. Whether it be from your private deck barbecuing, having a campfire, or relaxing in your own hot tub, you have the opportunity to disconnect and reconnect. This is a new build so all work has been completed! There's a 12'7" x 8'7" bunkie/separate building that sleeps 4. Awesome location for you to discover the nearby trails and Beach access is just steps away. The 16' by 16' dome is so unique and has a king size bed. You can view the amazing sunsets and star gaze right from your own private space. This property is being sold with all furnishings. Income property (which has lots of bookings all season long) or your own piece of paradise. This is your opportunity to own a one of a kind property!.
Property Details
Interior
Features
Main Floor
Bathroom
3.05 x 1.224-Piece
Kitchen
3.05 x 4.27Bedroom
4.88 x 4.88Exterior
Features
Parking
Garage spaces -
Garage type -
Total parking spaces 3
Property History
 48
48


