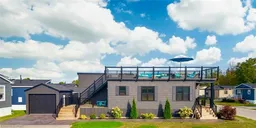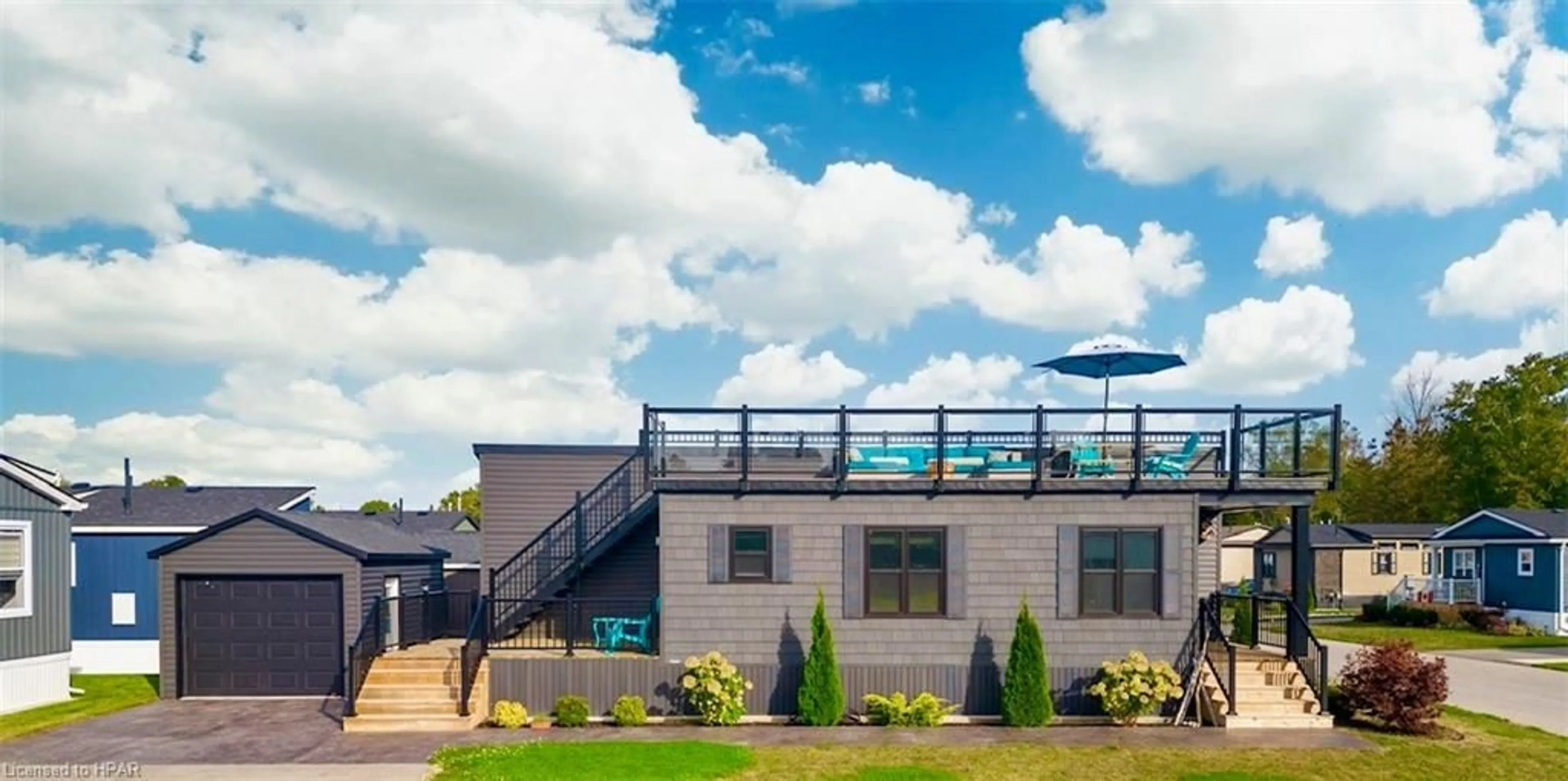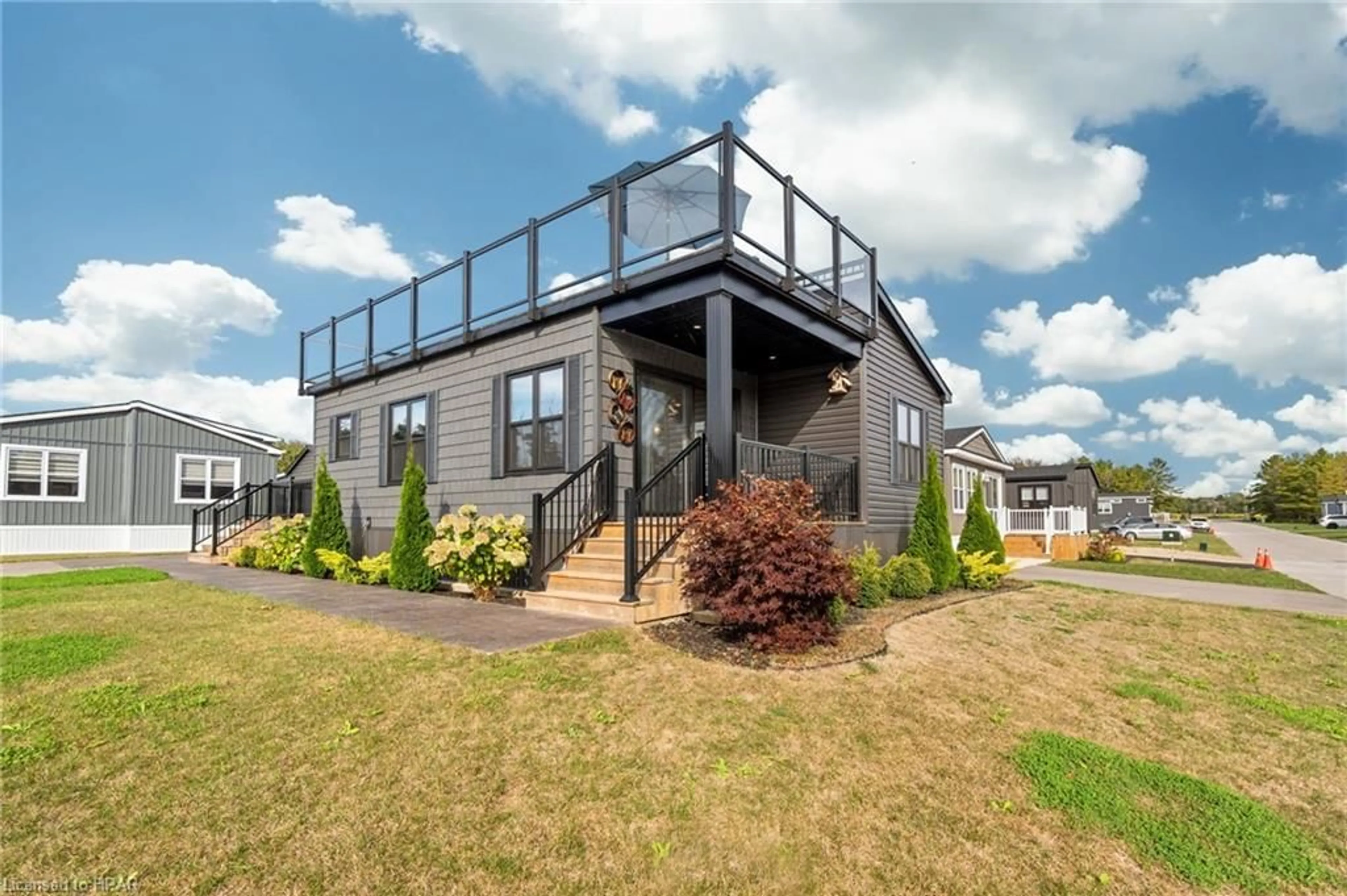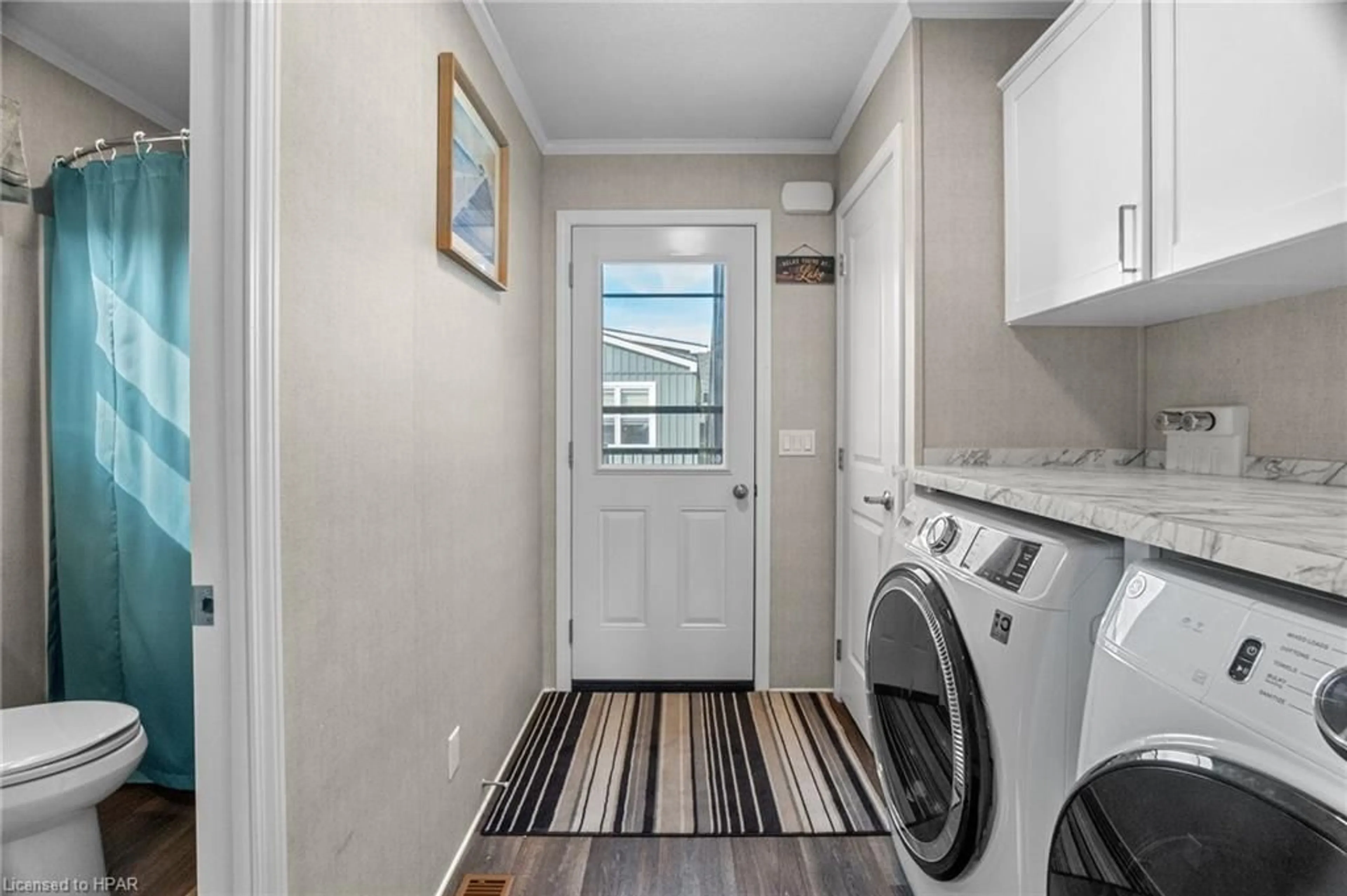77683 Bluewater Hwy, Bayfield, Ontario N0M 1G0
Contact us about this property
Highlights
Estimated ValueThis is the price Wahi expects this property to sell for.
The calculation is powered by our Instant Home Value Estimate, which uses current market and property price trends to estimate your home’s value with a 90% accuracy rate.Not available
Price/Sqft$503/sqft
Est. Mortgage$1,868/mo
Tax Amount (2024)$1,740/yr
Days On Market54 days
Description
Welcome to unit 61 at the lakeside community of Bluewater Shores. This stunning 2 bedroom, 2 bathroom modular home offers the perfect blend of comfort and modern living. Featuring a rooftop deck overlooking tranquil Lake Huron and its stunning nightly sunsets. Perfect for those who appreciate both modern living and natures beauty. This 2021 Northlander Alogma model features an open concept design seamlessly integrating the living room and kitchen, ideal for entertaining. Enjoy sleek stainless steel appliances, ample counter space, stylish cabinetry, pantry and built in wine fridge. Two generous bedrooms provide a restful retreat along with two full bathrooms, Outside you will find not one or two, but three deck spaces, perfect for morning coffee and outdoor living. The property has been professionally landscaped and a stamped concrete walkway. With a detached garage, there is no shortage of storage. The community of Bluewater Shores offers a maintained outdoor pool, beach access, indoor pickleball court and community center. Just minutes from the vibrant downtown core of Bayfield, Bluewater Golf Course and the Bayfield Marina, you do not want to miss this opportunity. Experience lakeside living at its finest in this beautiful, one of a kind modular home, where everyday feels like a vacation. Book a showing today!
Property Details
Interior
Features
Main Floor
Living Room
5.18 x 3.48fireplace / sliding doors / walkout to balcony/deck
Bathroom
3-Piece
Bedroom
2.44 x 2.82Kitchen
5.74 x 3.48Pantry
Exterior
Features
Parking
Garage spaces 1
Garage type -
Other parking spaces 3
Total parking spaces 4
Property History
 50
50


