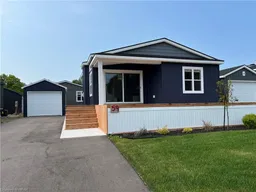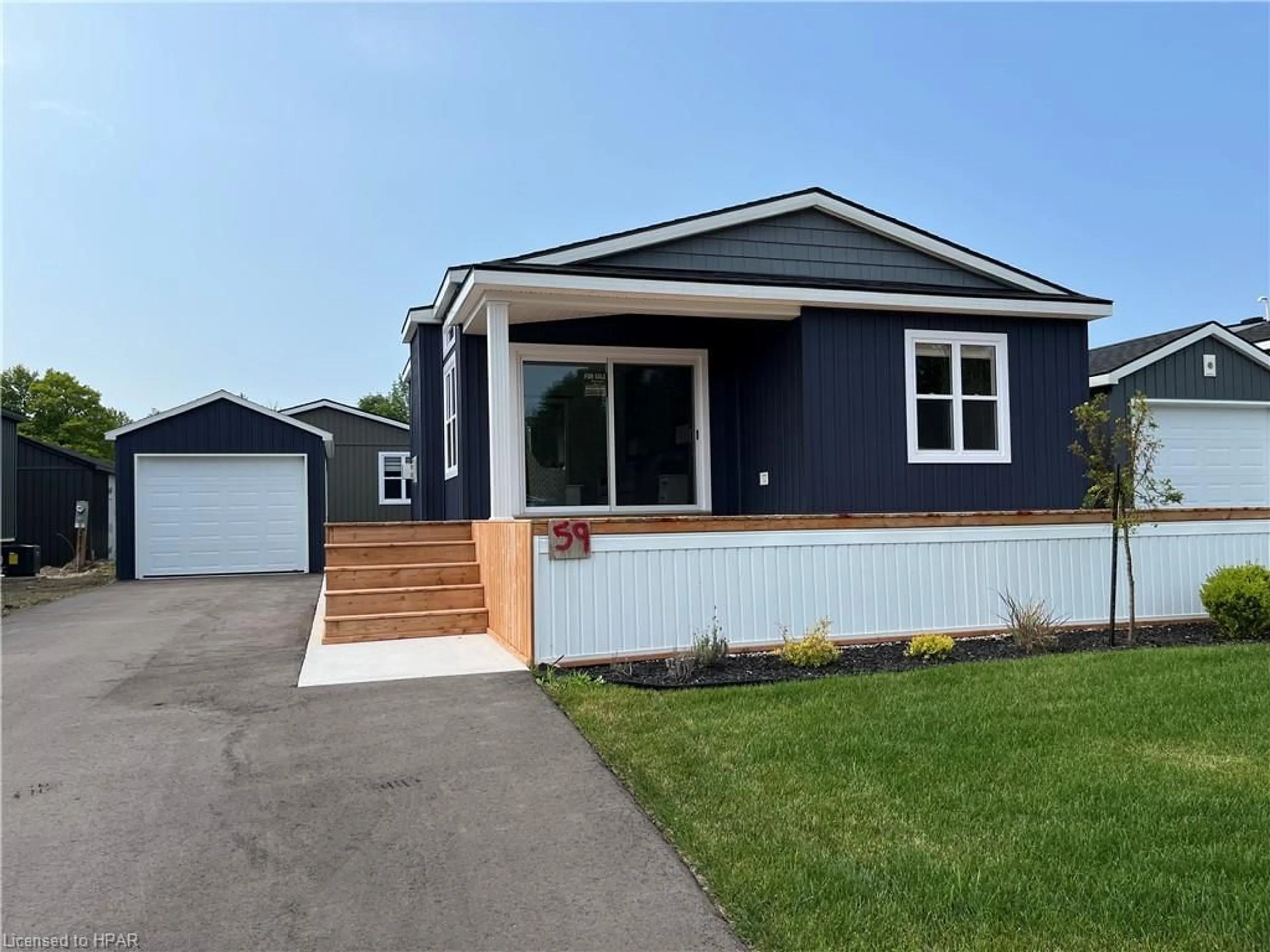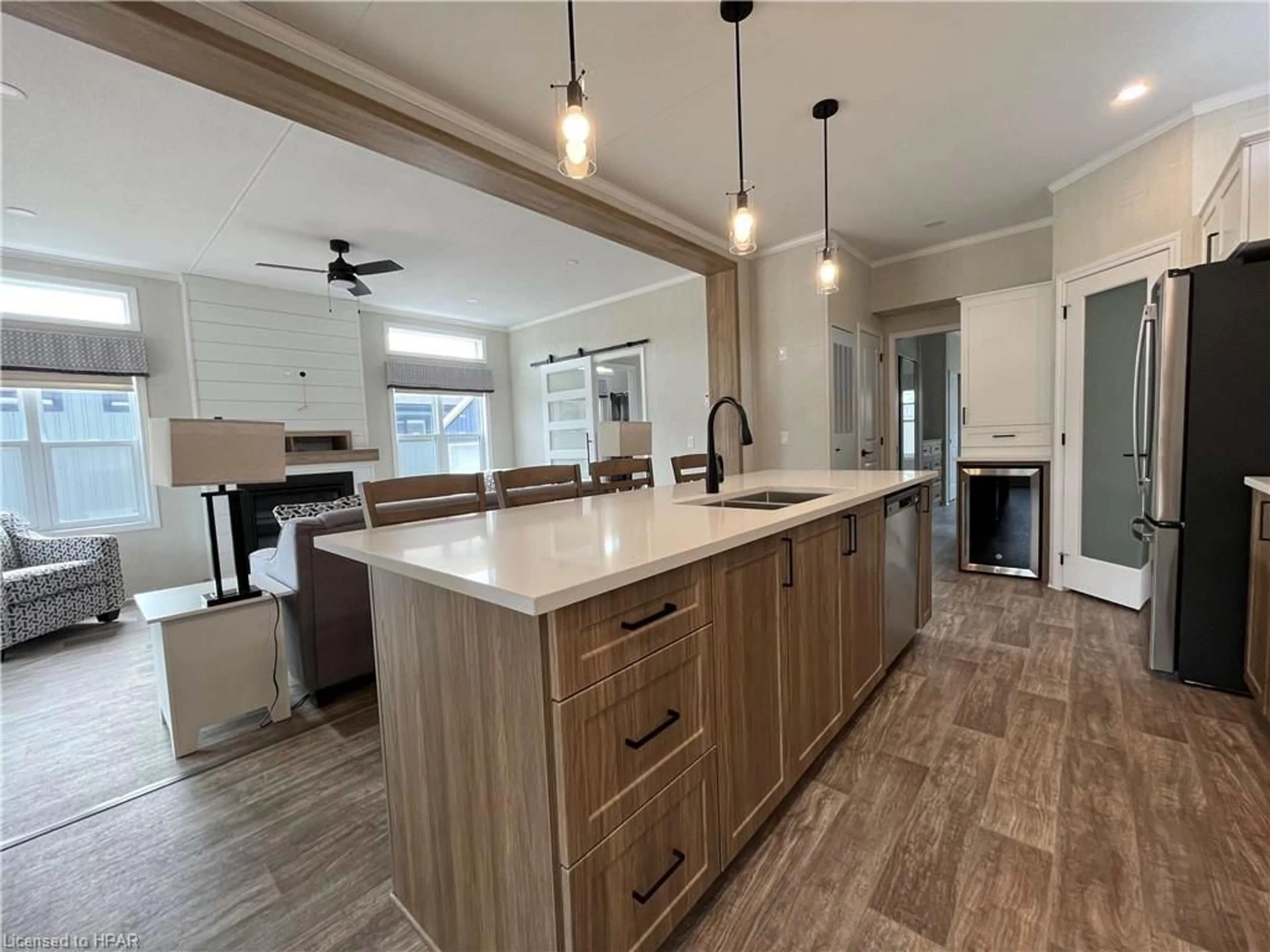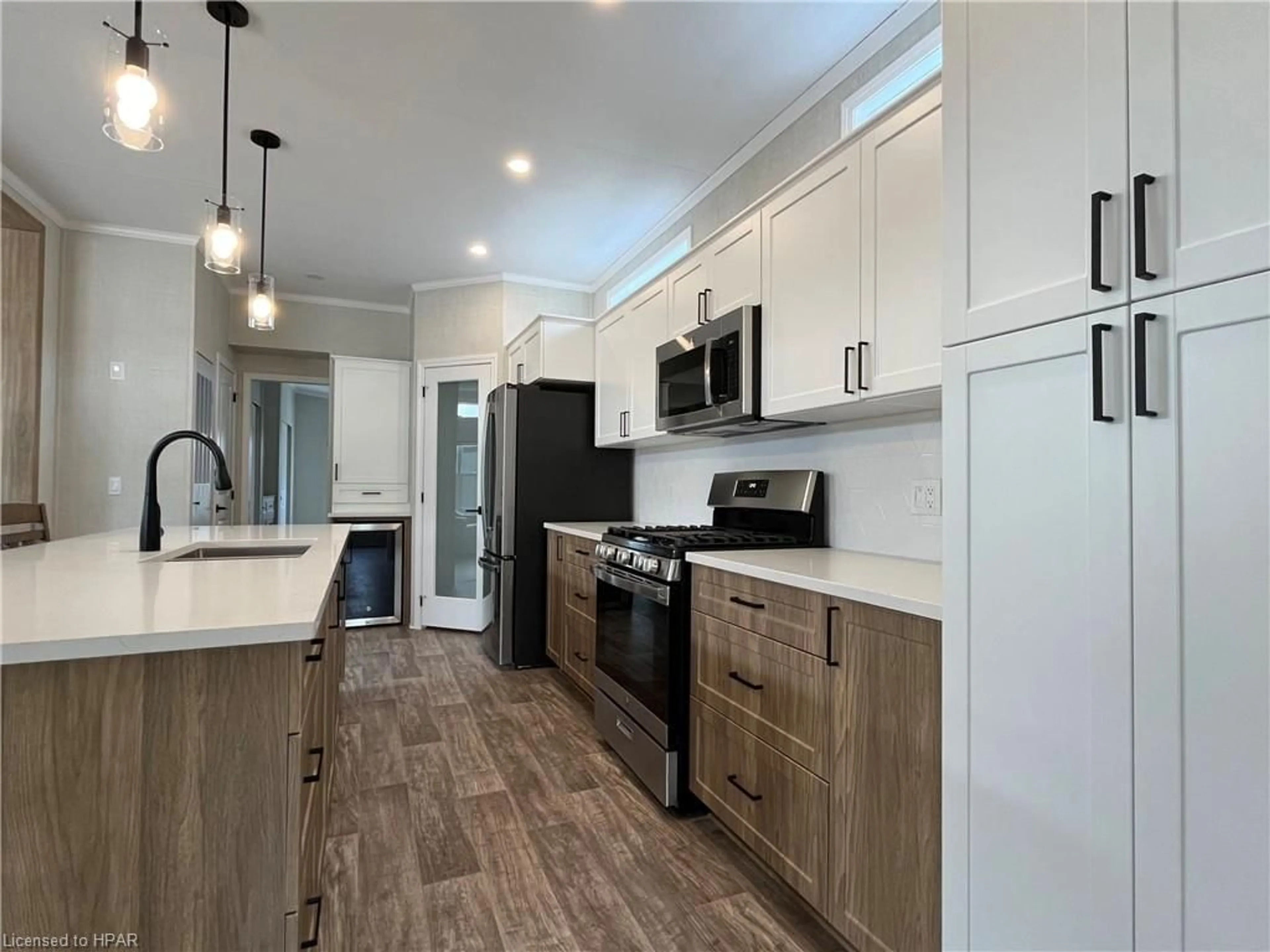77683 Bluewater Hwy #59, Central Huron, Ontario N0M 1G0
Contact us about this property
Highlights
Estimated ValueThis is the price Wahi expects this property to sell for.
The calculation is powered by our Instant Home Value Estimate, which uses current market and property price trends to estimate your home’s value with a 90% accuracy rate.$509,000*
Price/Sqft$406/sqft
Days On Market7 days
Est. Mortgage$1,509/mth
Tax Amount (2024)-
Description
Check out this model home! 2 bedroom 2 bath Northlander is situated near the outdoor pool and nestled within a peaceful land lease community. The open concept floor plan offers a bright and spacious main living space with gas fireplace in the living room, large kitchen island, quartz countertops, walk in pantry and separate beverage fridge. Full separate laundry room. Step outside and you'll enjoy the front deck or back deck, plus storage shed with roll up door, paved drive. Enjoy the amenities of Bluewater Shores, from private beach access and pickleball courts to an outdoor pool and clubhouse, all just steps away. Don't miss your chance to embrace lakeside living at its finest in this meticulously designed new model, waiting for you.
Upcoming Open House
Property Details
Interior
Features
Main Floor
Bedroom
2.77 x 2.69Bathroom
3-Piece
Bedroom
2.39 x 2.69Living Room
5.33 x 3.43Exterior
Features
Parking
Garage spaces -
Garage type -
Total parking spaces 3
Property History
 35
35


