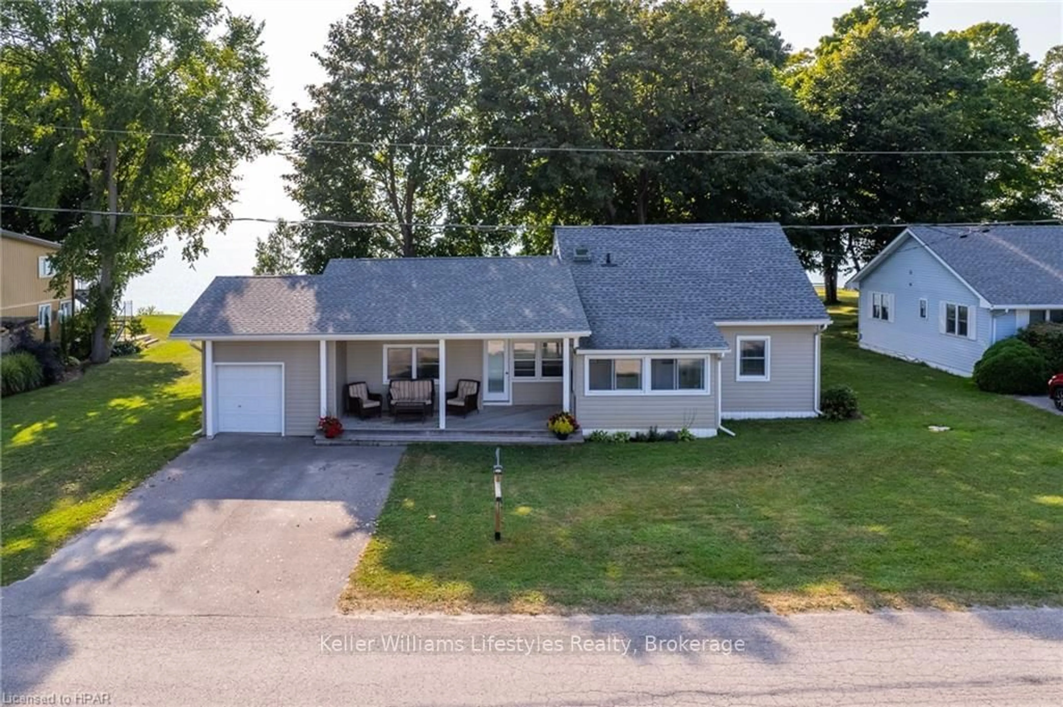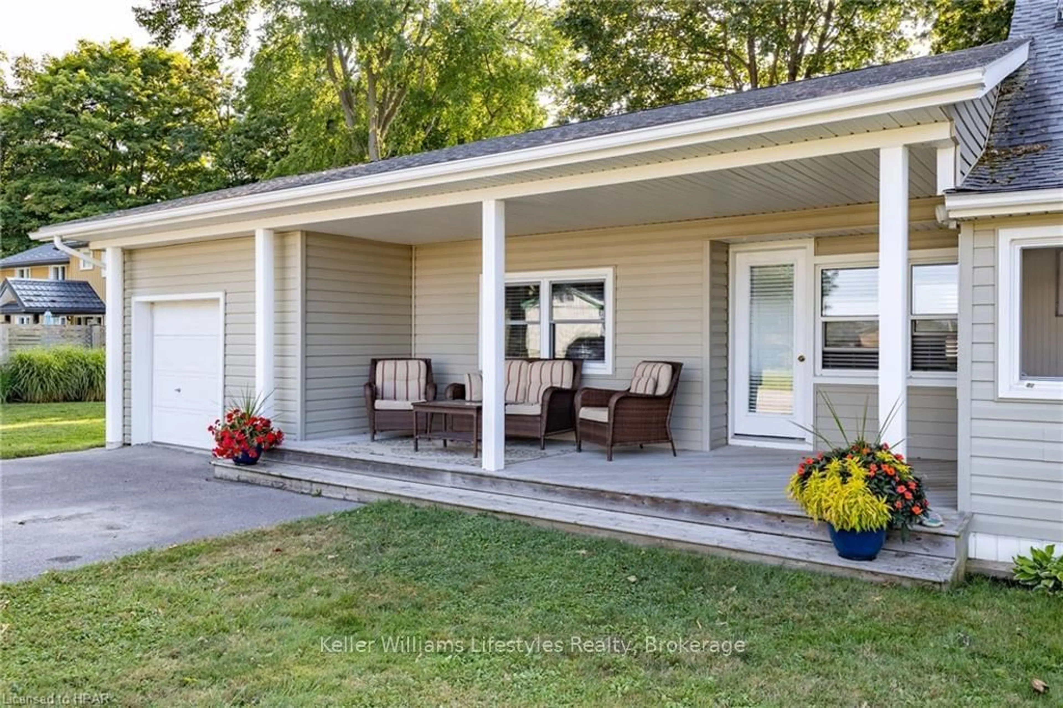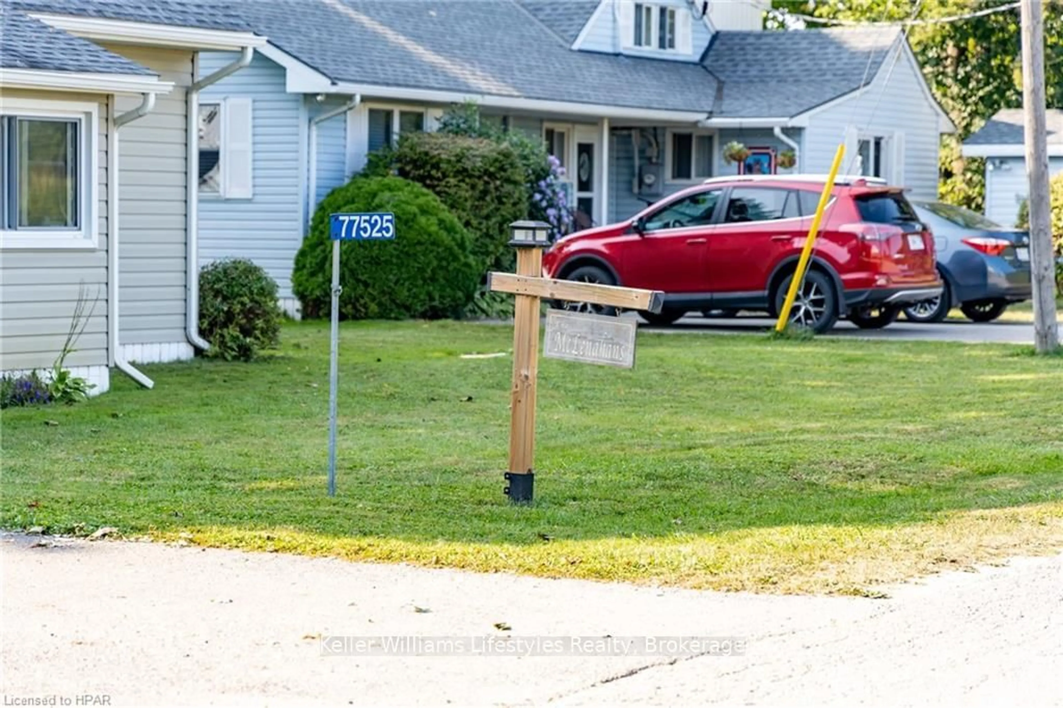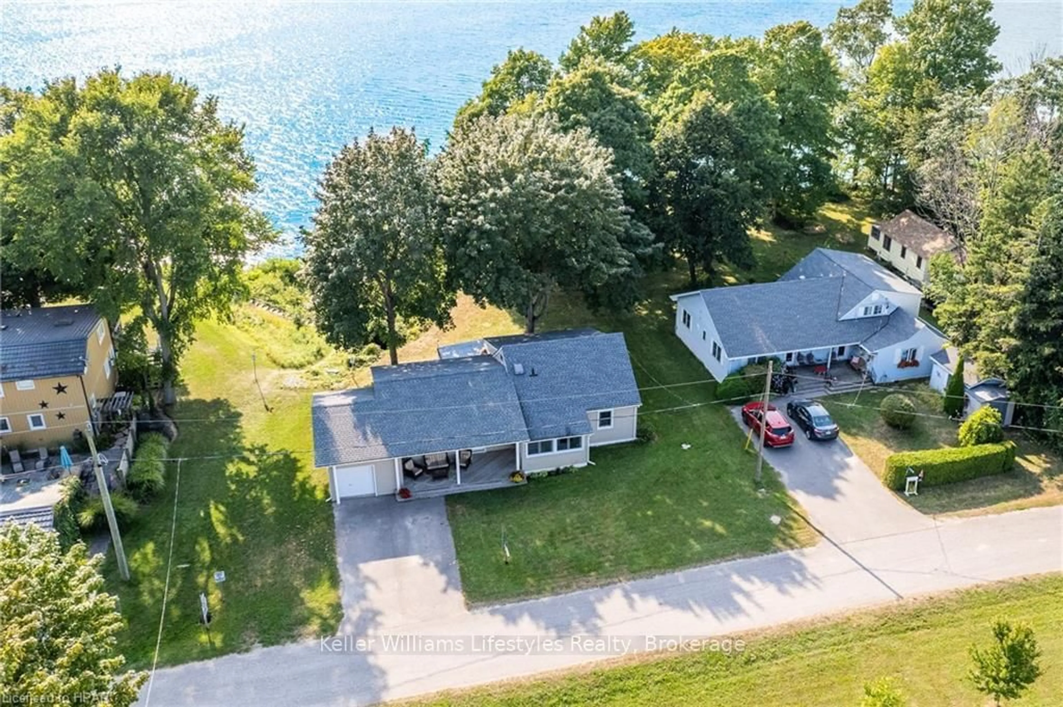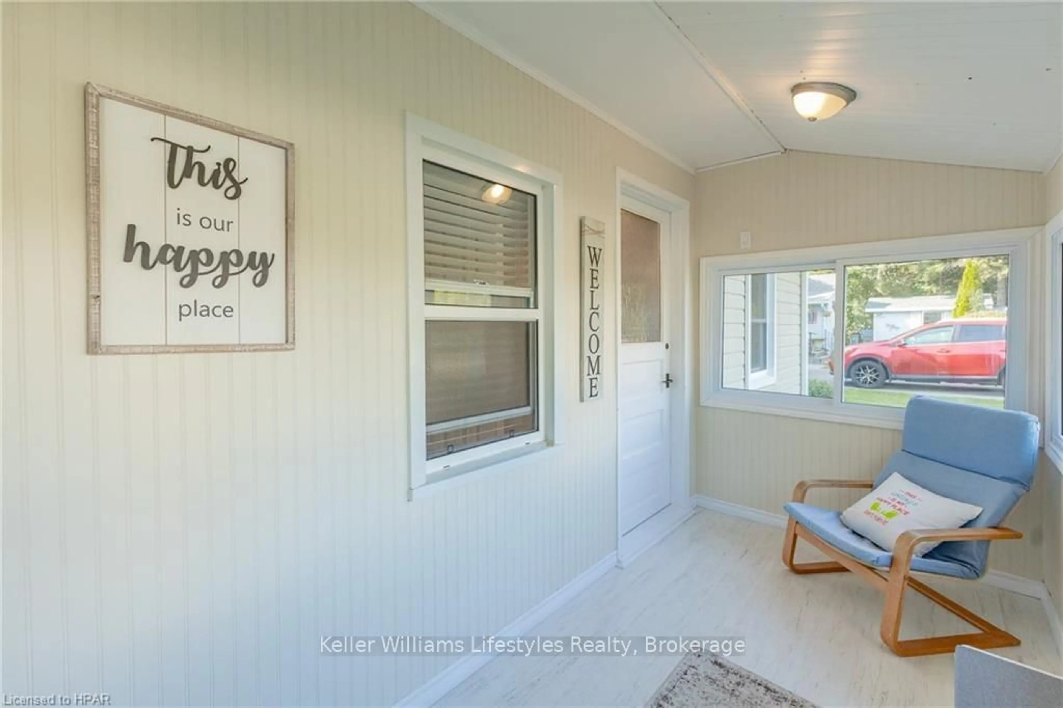77525 MELENA Dr, Central Huron, Ontario N0M 1G0
Contact us about this property
Highlights
Estimated ValueThis is the price Wahi expects this property to sell for.
The calculation is powered by our Instant Home Value Estimate, which uses current market and property price trends to estimate your home’s value with a 90% accuracy rate.Not available
Price/Sqft-
Est. Mortgage$3,650/mo
Tax Amount (2024)$5,024/yr
Days On Market135 days
Description
Discover the charm of lakeside living at 77525 Melena Drive, a stunning 3-season retreat offering breathtaking sunsets over the lake. This 1,500 sq ft home features 4 spacious bedrooms and 1.5 bathrooms, perfect for family gatherings or a peaceful escape. Enjoy the warmth of a cozy gas fireplace in the evenings, and take advantage of your own sandy beach during the day. Just 3 minutes from the shops and restaurants of Bayfield and 10 minutes from all the amenities in Goderich, this property offers convenience and tranquility. The home comes furnished and is equipped with its own well and septic system, ready for you to move in and start making memories
Property Details
Interior
Features
Main Floor
Br
4.01 x 2.62Kitchen
3.05 x 2.44Living
7.09 x 3.23Dining
4.65 x 2.84Exterior
Features
Parking
Garage spaces -
Garage type -
Total parking spaces 3

