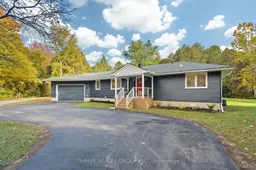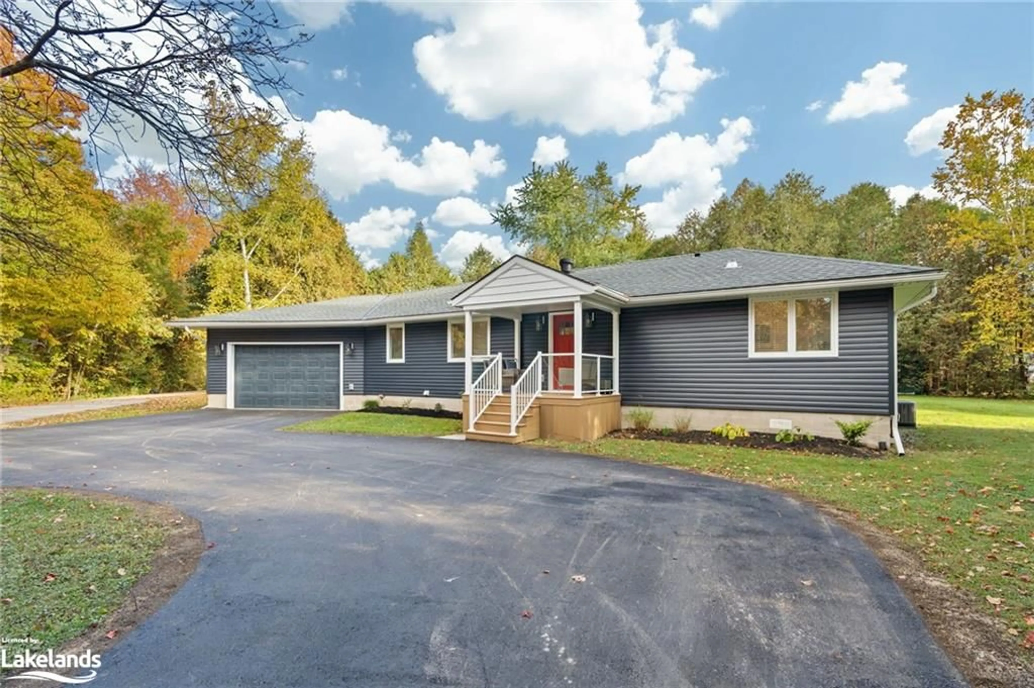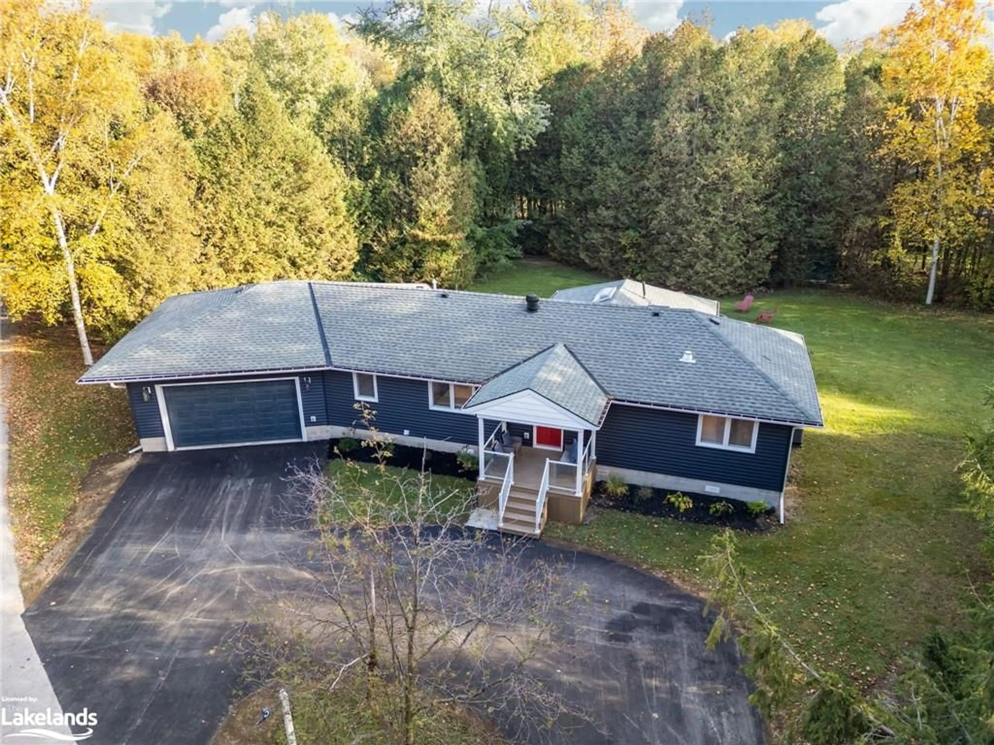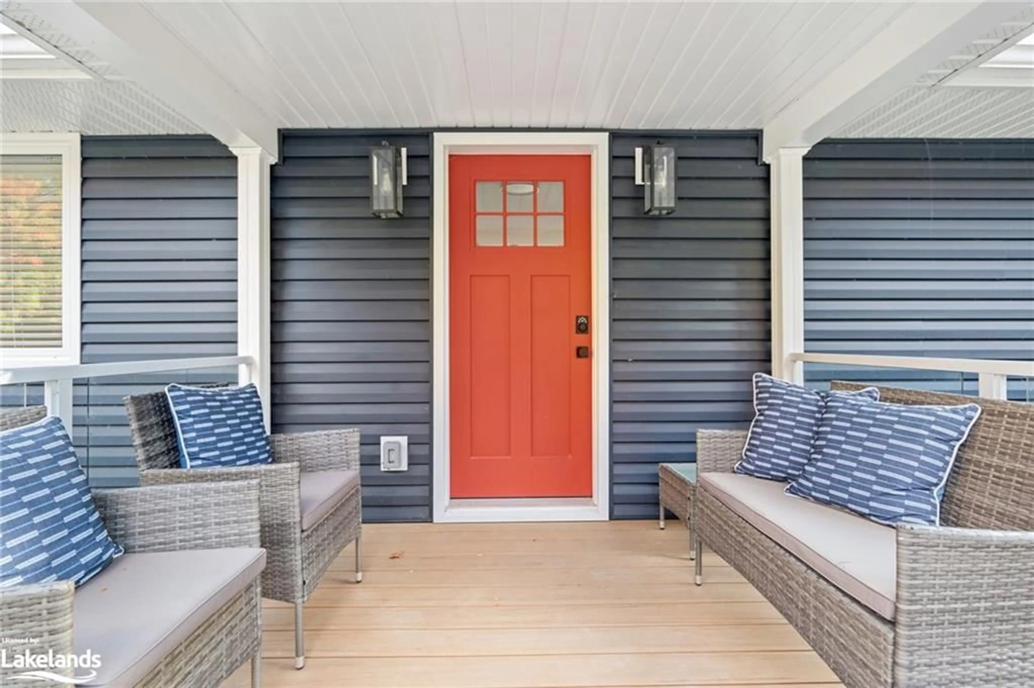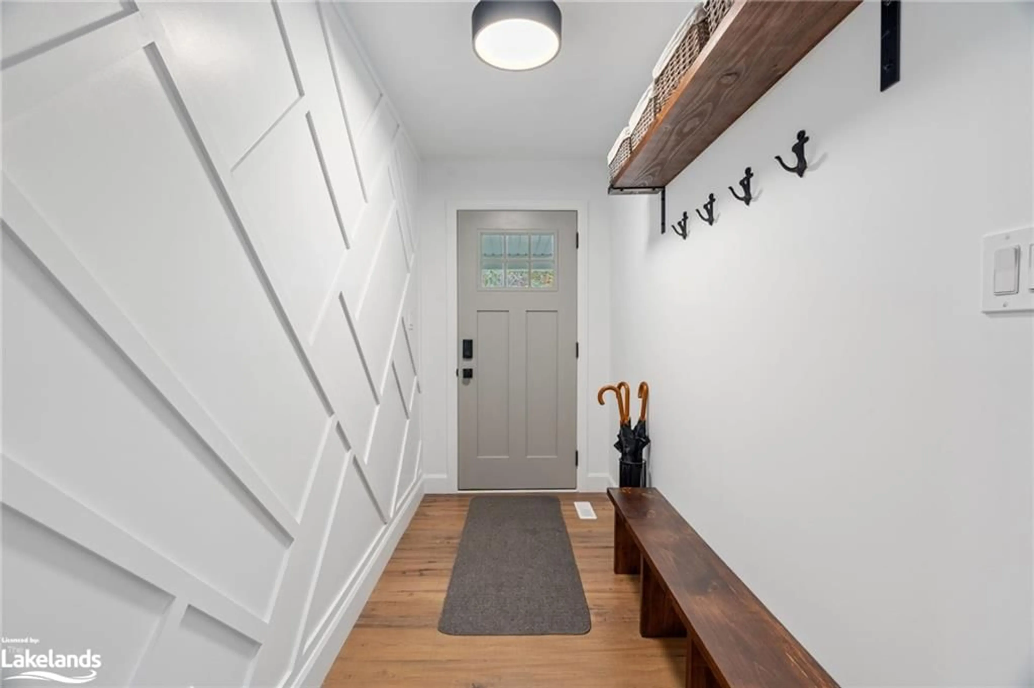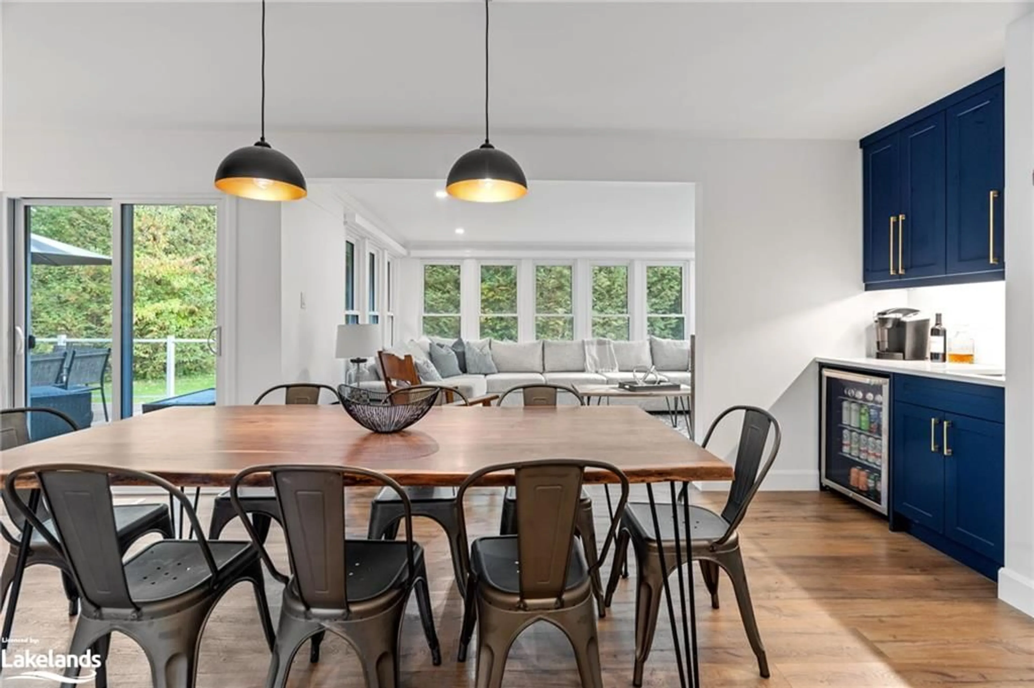3 Ravine Park Rd, Central Huron, Ontario N7A 3X8
Contact us about this property
Highlights
Estimated ValueThis is the price Wahi expects this property to sell for.
The calculation is powered by our Instant Home Value Estimate, which uses current market and property price trends to estimate your home’s value with a 90% accuracy rate.Not available
Price/Sqft$726/sqft
Est. Mortgage$3,435/mo
Tax Amount (2024)$2,904/yr
Days On Market127 days
Description
WOW! Designer-inspired lakeside living with this incredible renovated ranch which is perfect for your year round or cottage lifestyle. Set on over 1/3 of an acre in popular Bluewater Beach, this wooded double lot offers an oversized attached garage with built-in storage, a circular drive with welcoming covered front porch, plus a terrific open floorplan awaiting your next family gathering. Head inside to a custom kitchen with quartz countertops, tile backsplash, and stainless appliances. The generous dining room easily fits 8-12+ for dinner and is equipped with a wetbar, wine fridge and more. The great room features wall-to-wall windows facing the treed yard, built-in storage/shelving and room for the whole family. Convenient layout with a primary suite complete with luxury ensuite with herringbone tile floors. The two secondary bedrooms offer storage and plenty of rooms for guests. Terrific mudroom off garage with laundry closet and built-in bench/hooks. The garage is the perfect retreat - complete with built-in cabinetry for your workshop, TV connection, and backyard access. Summer entertaining at its best with a private rear composite deck, gas BBQ line, and a beautiful view of your backyard with firepit, storage shed, and more. Forced air gas heat with central air. Updated inside-and-out with newer windows, doors, siding, soffit, fascia, landscaping, kitchen, flooring, millwork, baths, electrical, fixtures... the list goes on! BONUS: 7 appliances, window coverings and owned water heater included. You will LOVE living here while mere minutes from Goderich, Bayfield and Lake Huron. Welcome Home!
Property Details
Interior
Features
Main Floor
Kitchen
4.11 x 2.87Living Room
5.33 x 3.68Dining Room
7.04 x 2.87Bedroom Primary
4.04 x 2.84Exterior
Features
Parking
Garage spaces 2
Garage type -
Other parking spaces 6
Total parking spaces 8
Property History
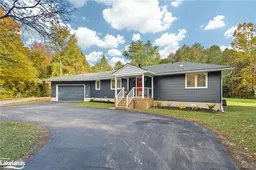 40
40