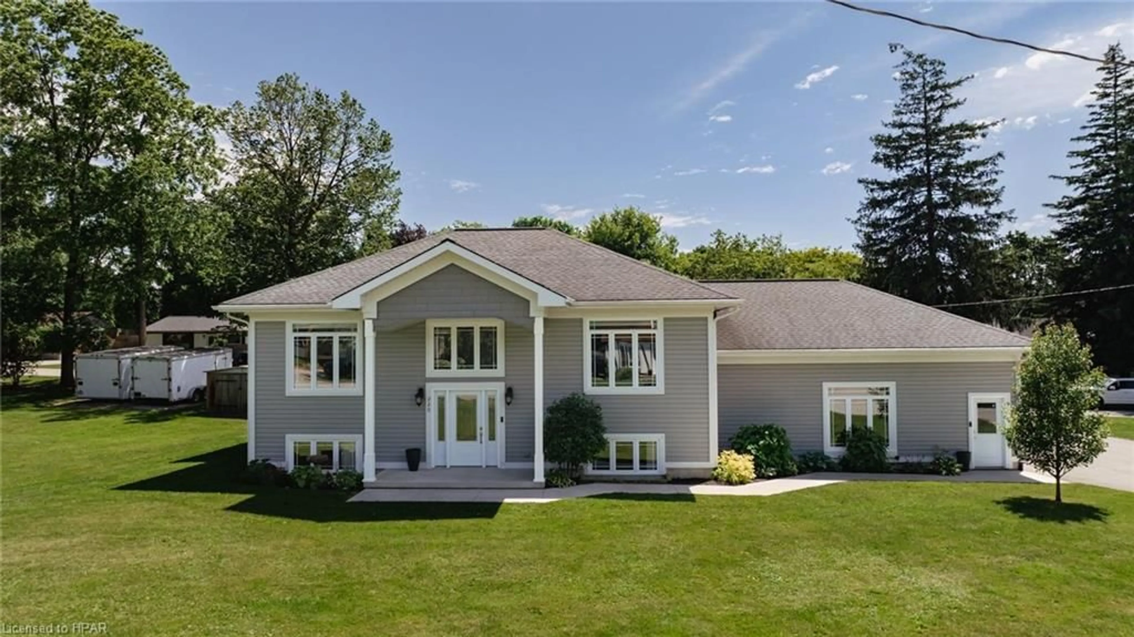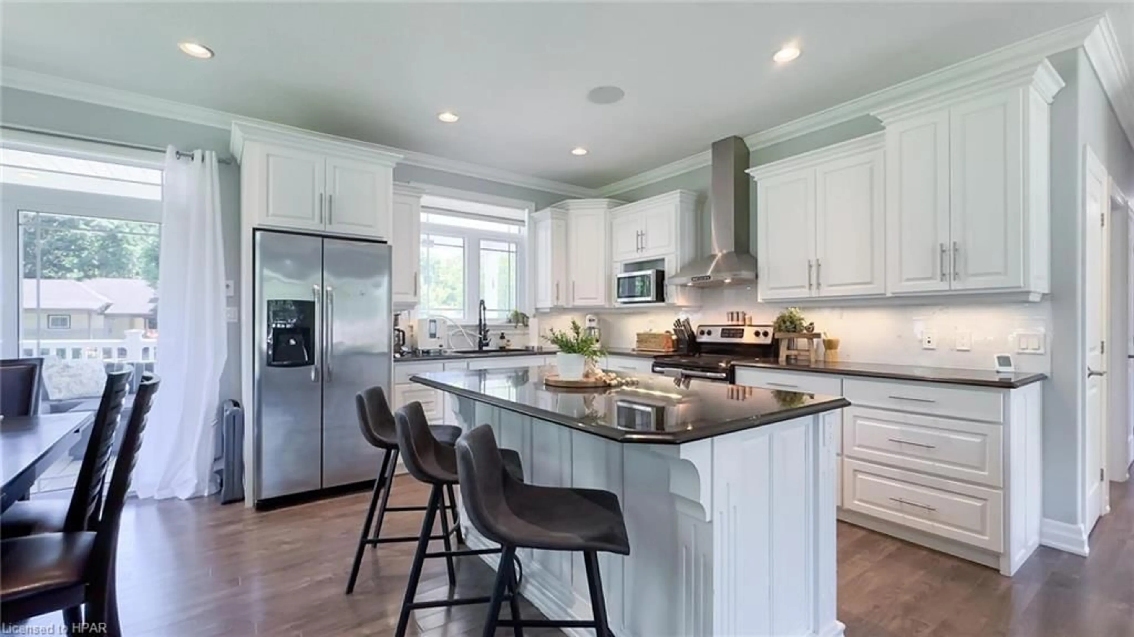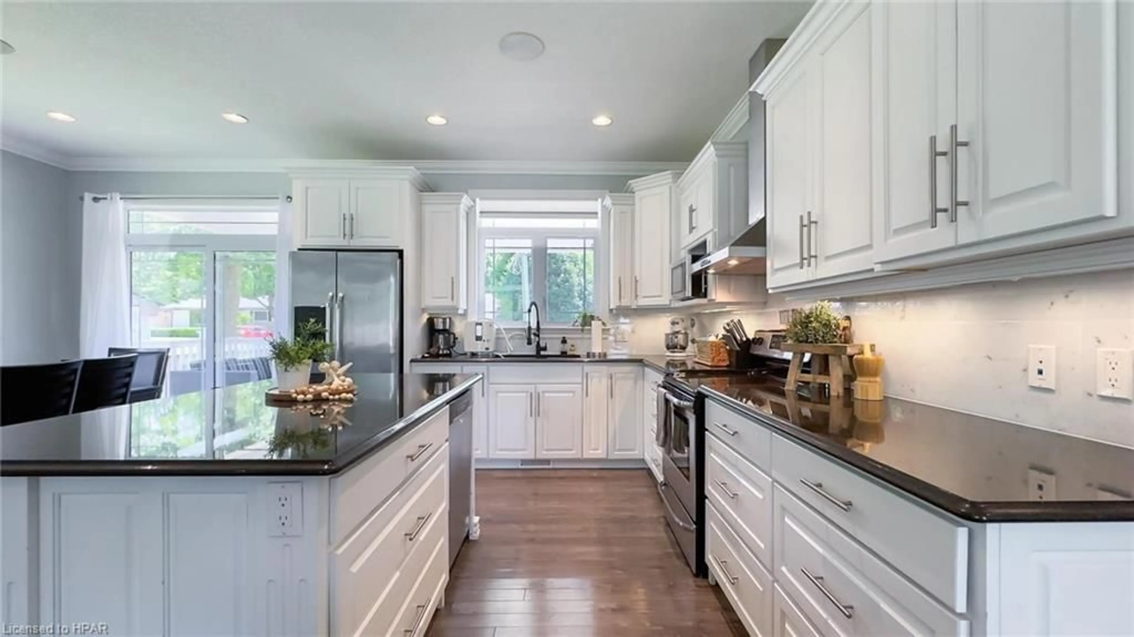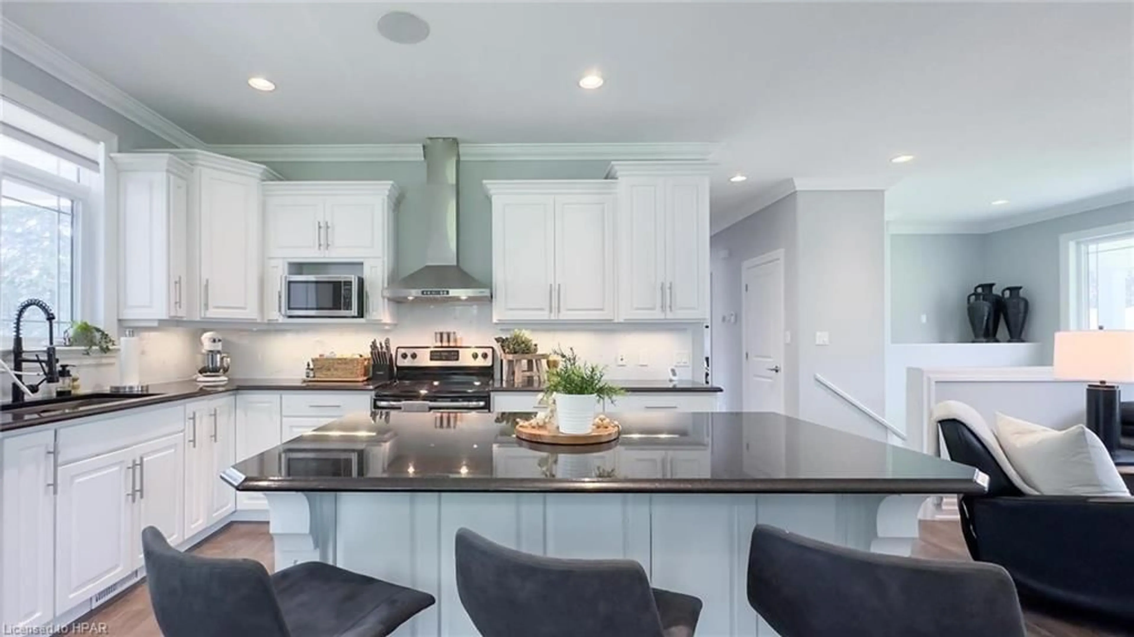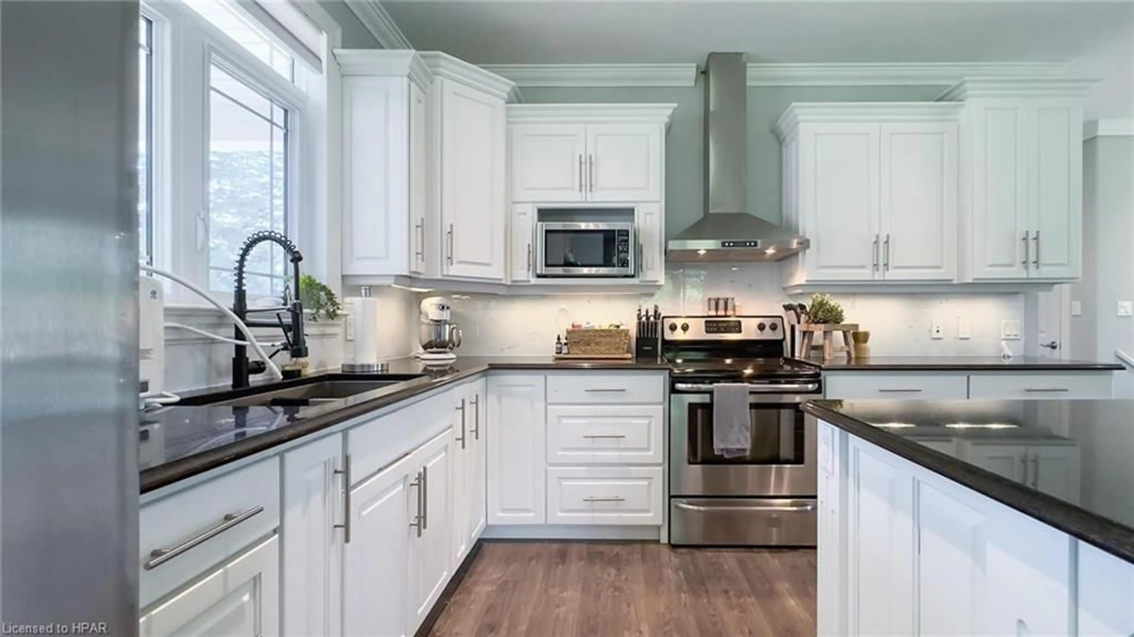220 Spencer St, Clinton, Ontario N0M 1L0
Contact us about this property
Highlights
Estimated ValueThis is the price Wahi expects this property to sell for.
The calculation is powered by our Instant Home Value Estimate, which uses current market and property price trends to estimate your home’s value with a 90% accuracy rate.Not available
Price/Sqft$281/sqft
Est. Mortgage$3,006/mo
Tax Amount (2023)$4,206/yr
Days On Market101 days
Description
Introducing for the first time 220 Spencer Street, Clinton ON., a stunning family home located on an oversized corner lot, designed with entertaining in mind. This remarkable property boasts a double car garage and driveway access from both streets, offering convenience and ample parking space. As you step inside, you'll be greeted by a large open concept living, dining, and kitchen area. The spacious kitchen features a great-sized island, perfect for hosting gatherings and preparing meals. Built-in speakers throughout the home create a seamless audio experience, adding to the ambiance of any occasion. One of the highlights of this home is the generously sized covered deck, providing the perfect setting for outdoor entertainment and relaxation. Whether you're hosting a barbecue or enjoying a quiet evening, this space offers versatility and comfort. The main floor of the home features two large bedrooms, offering ample space for relaxation and privacy. Venturing down to the lower level, you'll discover two additional spacious bedrooms, ideal for a larger family or accommodating guests. A well-appointed bathroom and a recreational room complete the lower level, providing additional space for leisure and recreation. What sets this home apart is the option to turn the basement into a duplex, thanks to a separate entrance from the garage. This presents an opportunity to generate extra income or accommodate extended family members while maintaining privacy and independence. In summary, this newer home on an oversized corner lot with a double car garage and driveway access from both streets is designed with entertaining in mind. With its large open concept living, dining, and kitchen area, spacious bedrooms, covered deck, and the potential for a separate basement entrance, this home offers both functionality and versatility for modern living.
Property Details
Interior
Features
Main Floor
Kitchen
3.96 x 3.86Dining Room
3.96 x 2.13Living Room
4.85 x 4.24Bathroom
3.89 x 2.644-Piece
Exterior
Features
Parking
Garage spaces 2
Garage type -
Other parking spaces 8
Total parking spaces 10

