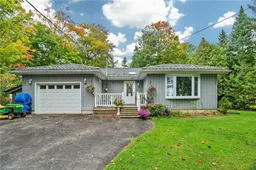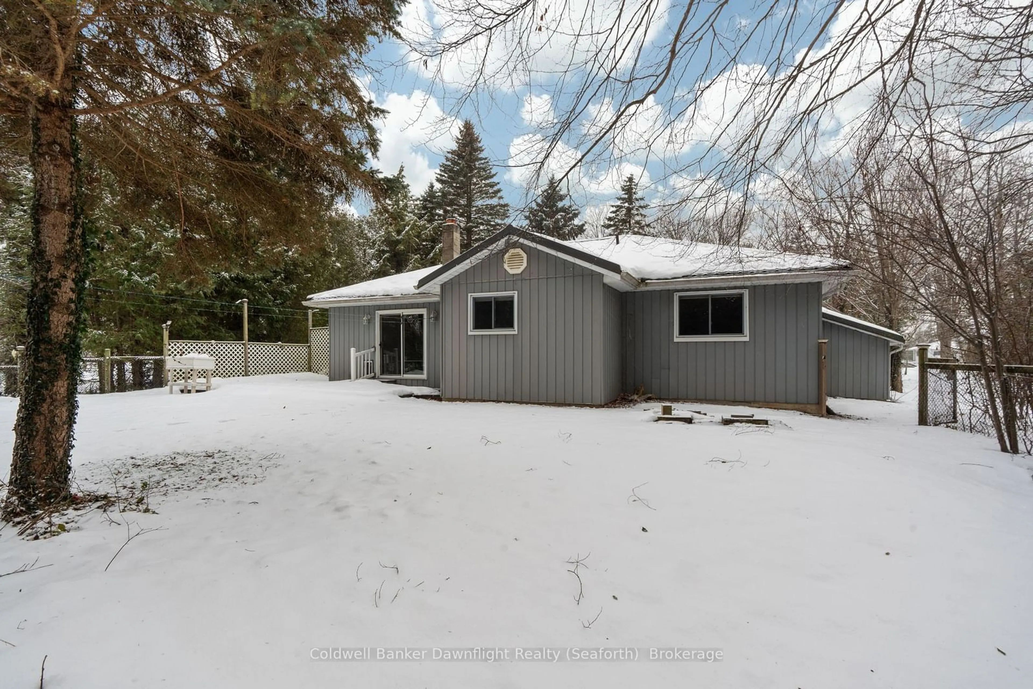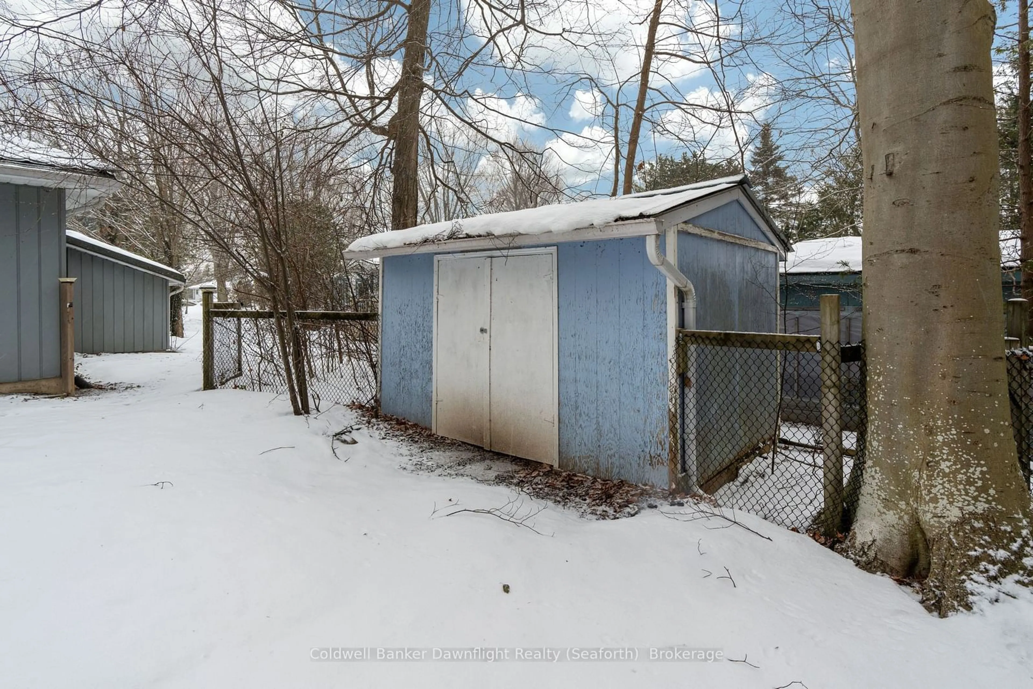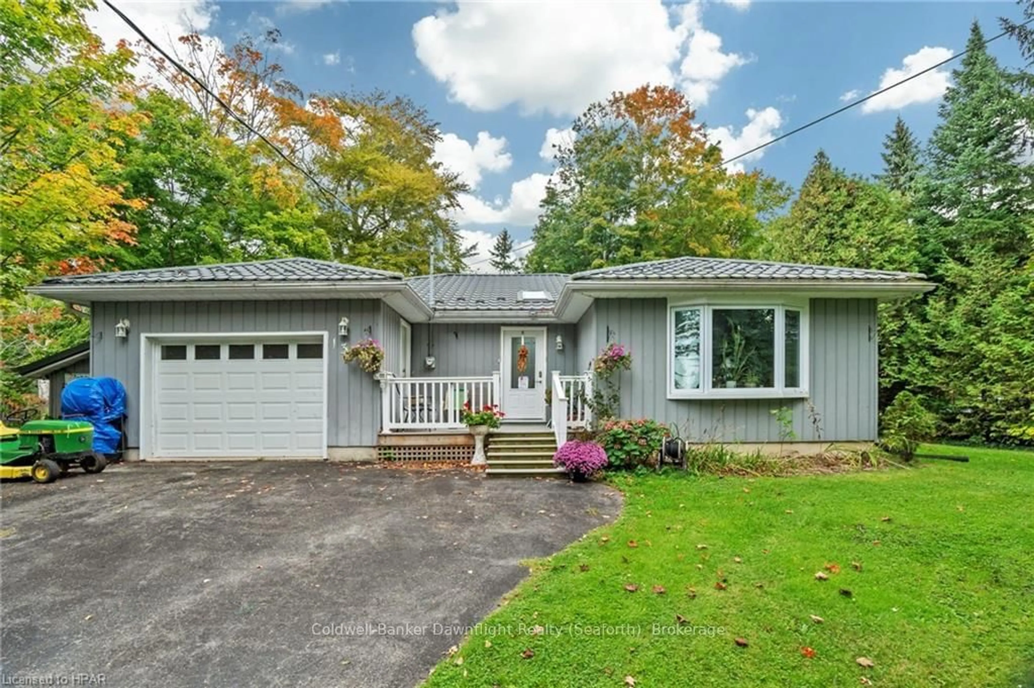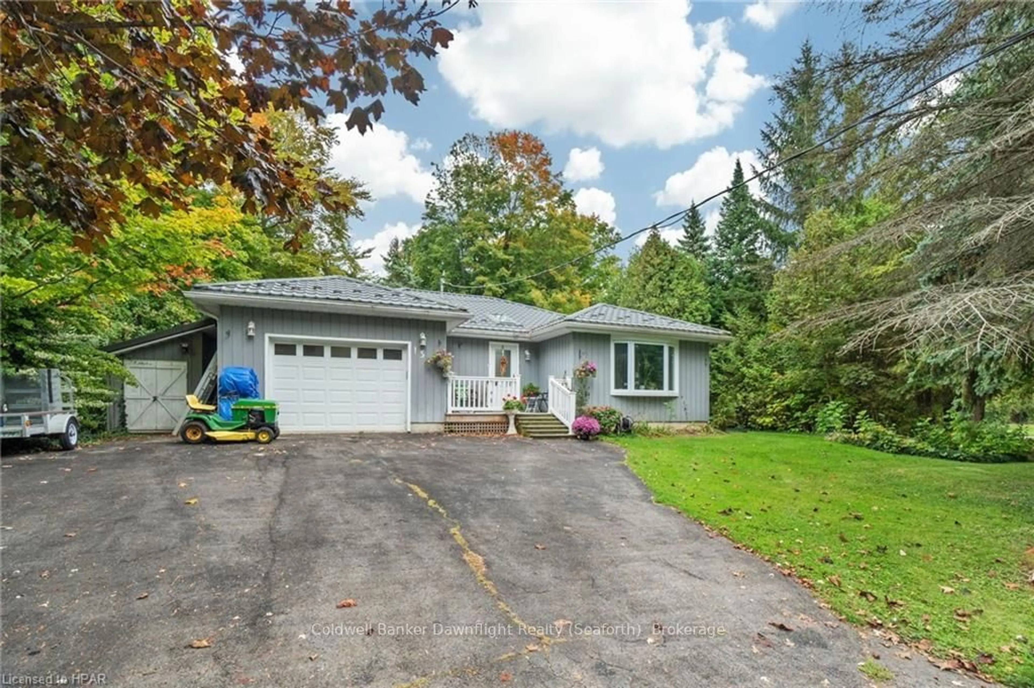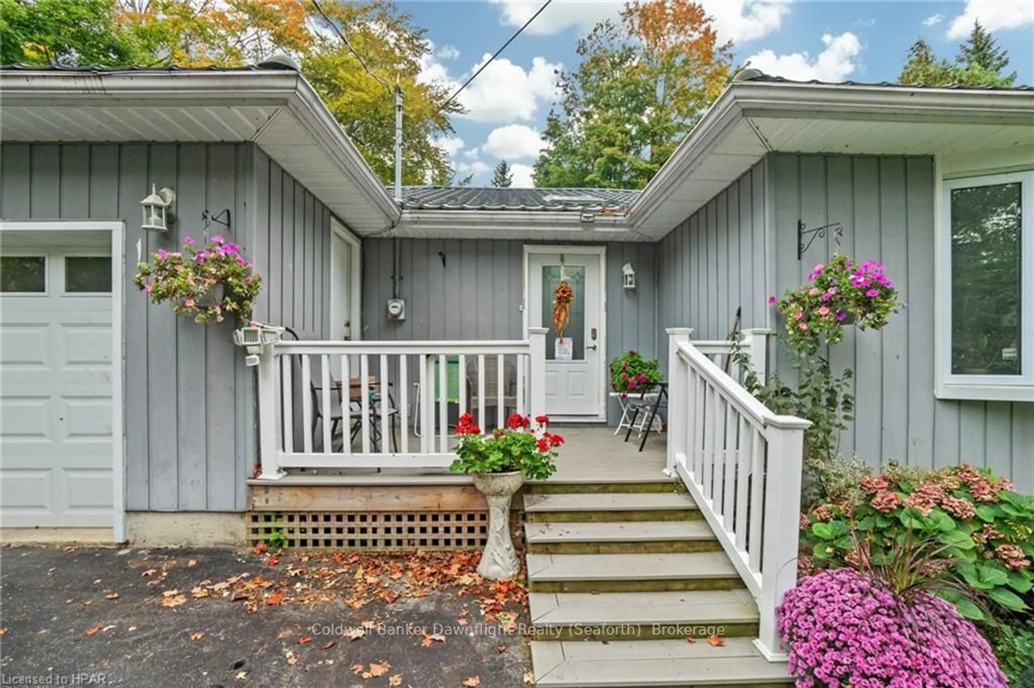Sold conditionally $539,900
Escape clauseThis property is sold conditionally, on the buyer selling their existing property.
Contact us about this property
Highlights
Estimated ValueThis is the price Wahi expects this property to sell for.
The calculation is powered by our Instant Home Value Estimate, which uses current market and property price trends to estimate your home’s value with a 90% accuracy rate.Not available
Price/Sqft-
Est. Mortgage$2,319/mo
Tax Amount (2024)$2,965/yr
Days On Market118 days
Description
Looking for a COTTAGE OR HOME ONLY STEPS AWAY FROM THE WATER - look no further! This maintenance free home is now on the market! A lovely 3 bedroom, 2 bathroom home that offers 1,450 square feet on main level. Large country kitchen with loads of cabinetry and a large island, updated granite counter plus gas fireplace and patio doors to walk out to the wooded lot. The large entertaining living room would be great for family gatherings. There are loads of updates since 2010 including windows, furnace, central air, front & rear deck, gas fireplace, shaker style kitchen with granite tile counter, windows, garage door and more. There's an attached 1.5 car garage. The backyard is irregular shaped and has 2 driveways and is only steps to the beach and minutes to Goderich or Bayfield for shopping.
Property Details
Interior
Features
Main Floor
Laundry
2.44 x 1.83Kitchen
5.49 x 3.66Living
4.75 x 4.39Great Rm
5.23 x 2.64Exterior
Features
Parking
Garage spaces 0.5
Garage type Attached
Other parking spaces 3
Total parking spaces 3
Property History
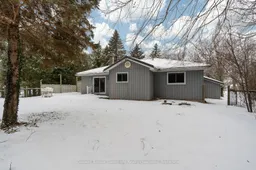 39
39