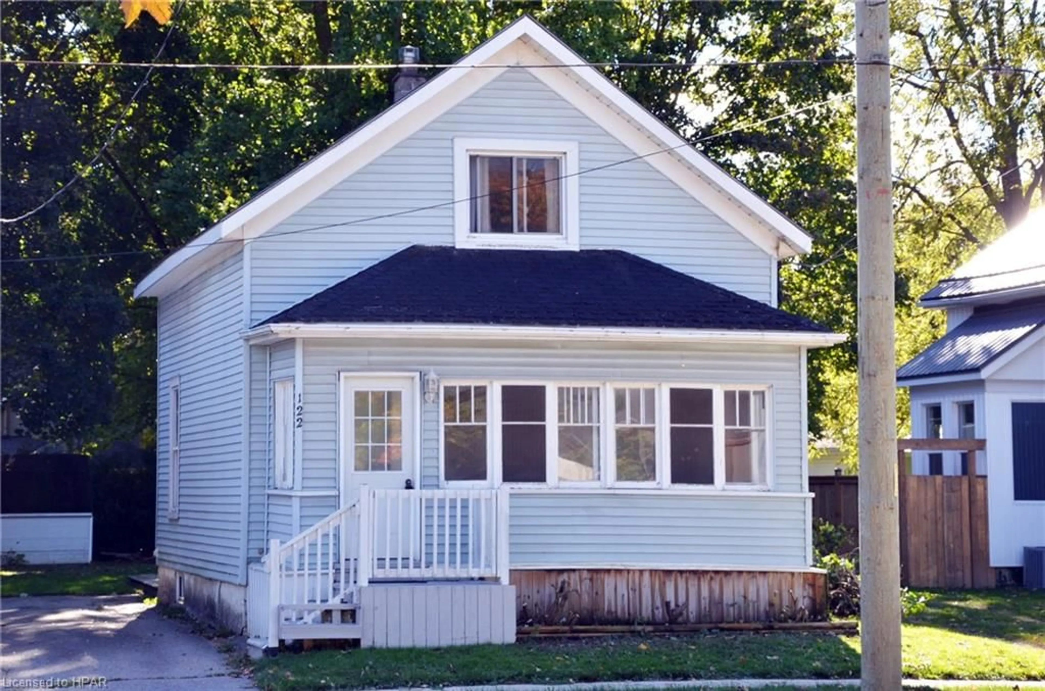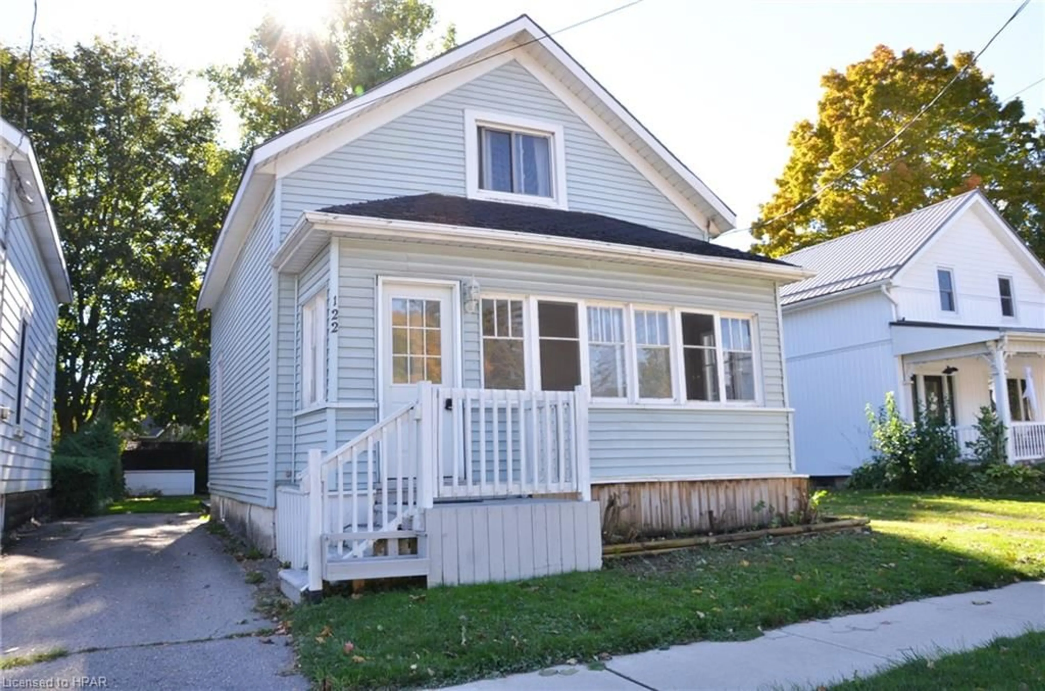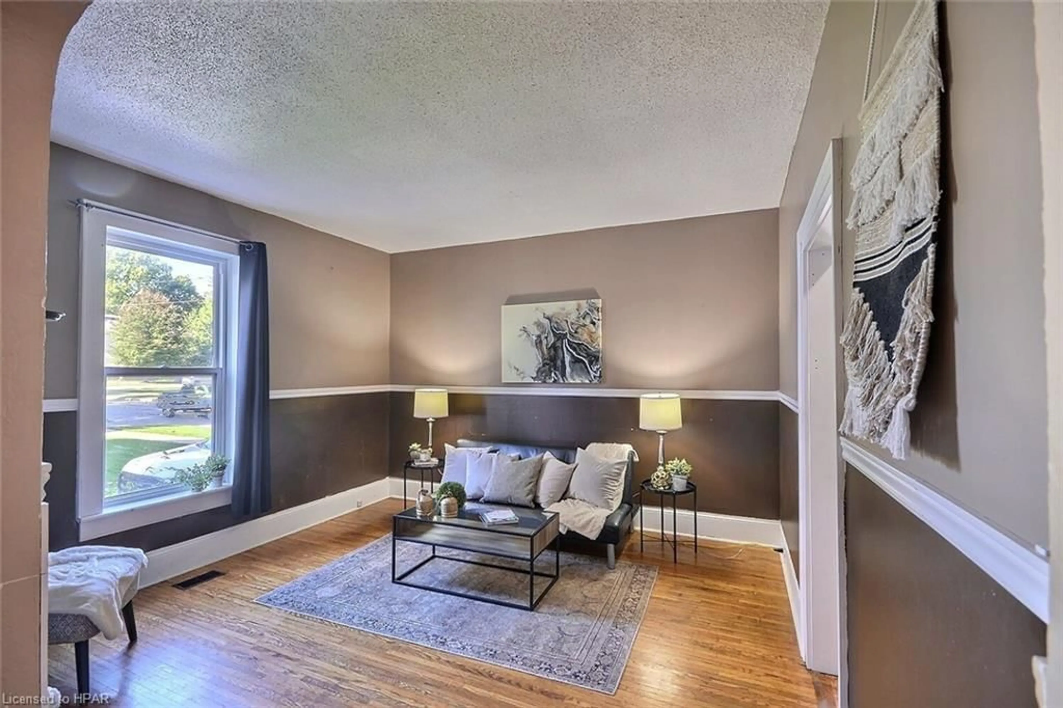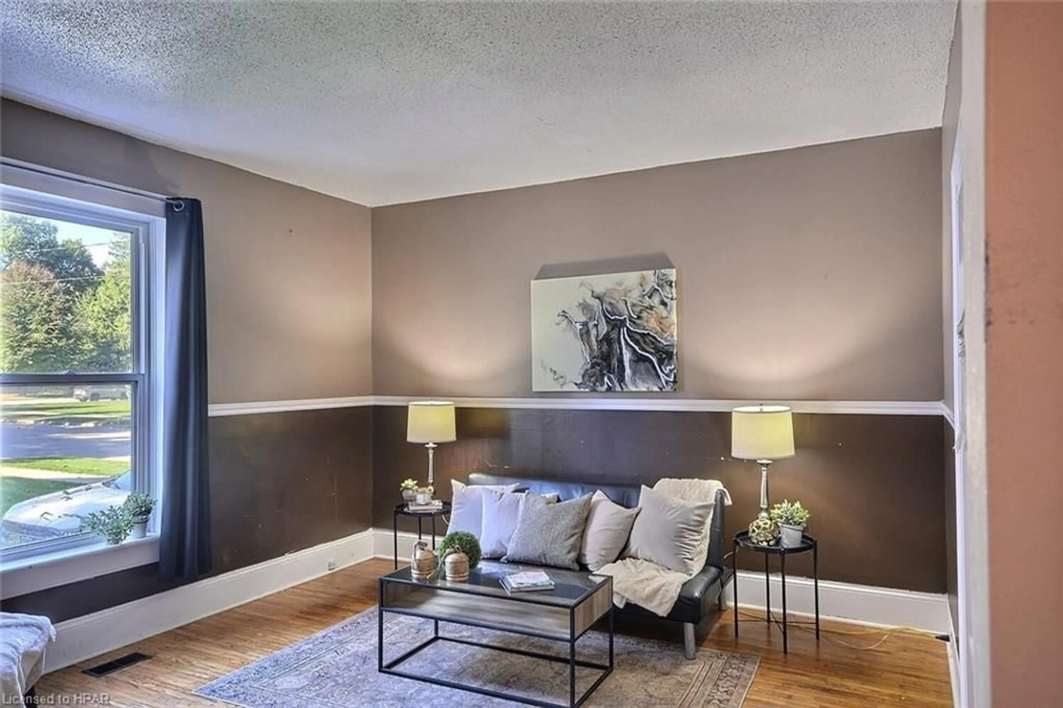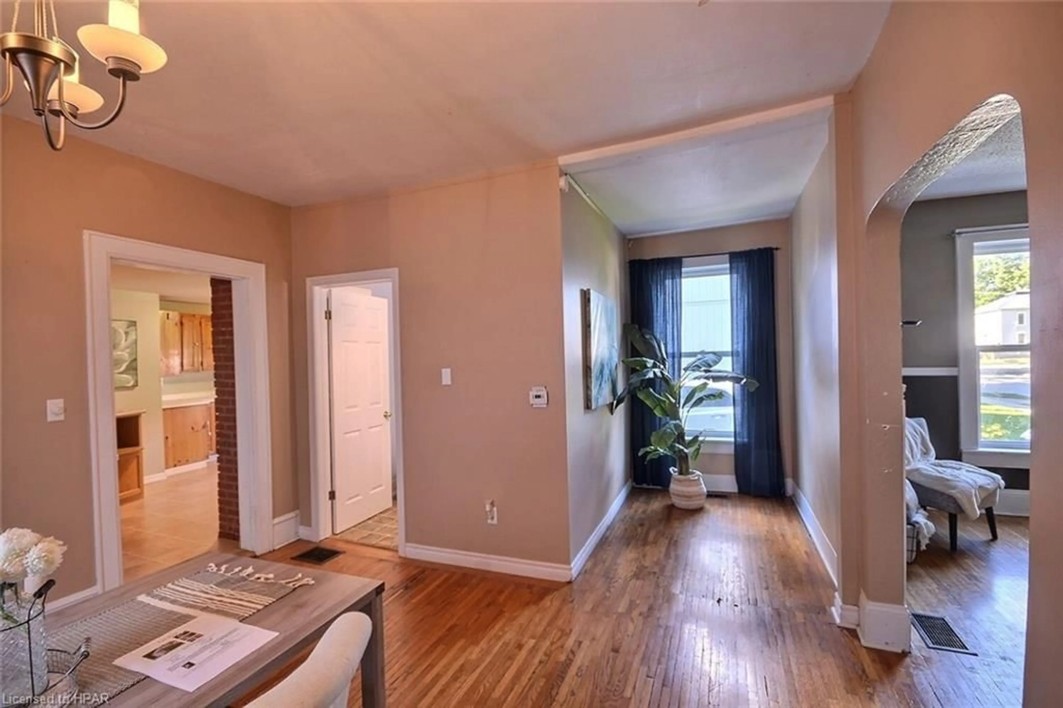Contact us about this property
Highlights
Estimated ValueThis is the price Wahi expects this property to sell for.
The calculation is powered by our Instant Home Value Estimate, which uses current market and property price trends to estimate your home’s value with a 90% accuracy rate.Not available
Price/Sqft$273/sqft
Est. Mortgage$1,525/mo
Tax Amount ()-
Days On Market89 days
Description
Finally a great home at an affordable price!!!! This 3 bedroom 2 bath home has received lots of updates over the years, but still features lots of character and charm of its time. Basement has been spray foamed and houses a H/E gas furnace helping to keep this home very cost efficient to ensure it is budget friendly. The rear yard is extra deep and is waiting to accommodate all your entertaining and everyday needs. Walking distance hospital, schools and shopping, the dream of homeownership is now in your future. The majority of the roof will be updated before close.
Property Details
Interior
Features
Main Floor
Kitchen
4.57 x 3.66Dining Room
3.96 x 3.81Living Room
4.27 x 3.96Bathroom
4-Piece
Exterior
Features
Parking
Garage spaces -
Garage type -
Total parking spaces 4
Property History
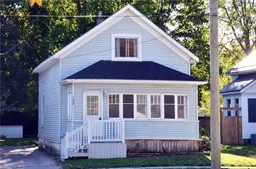 27
27
