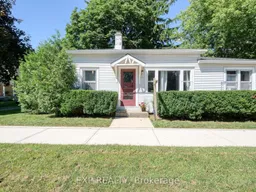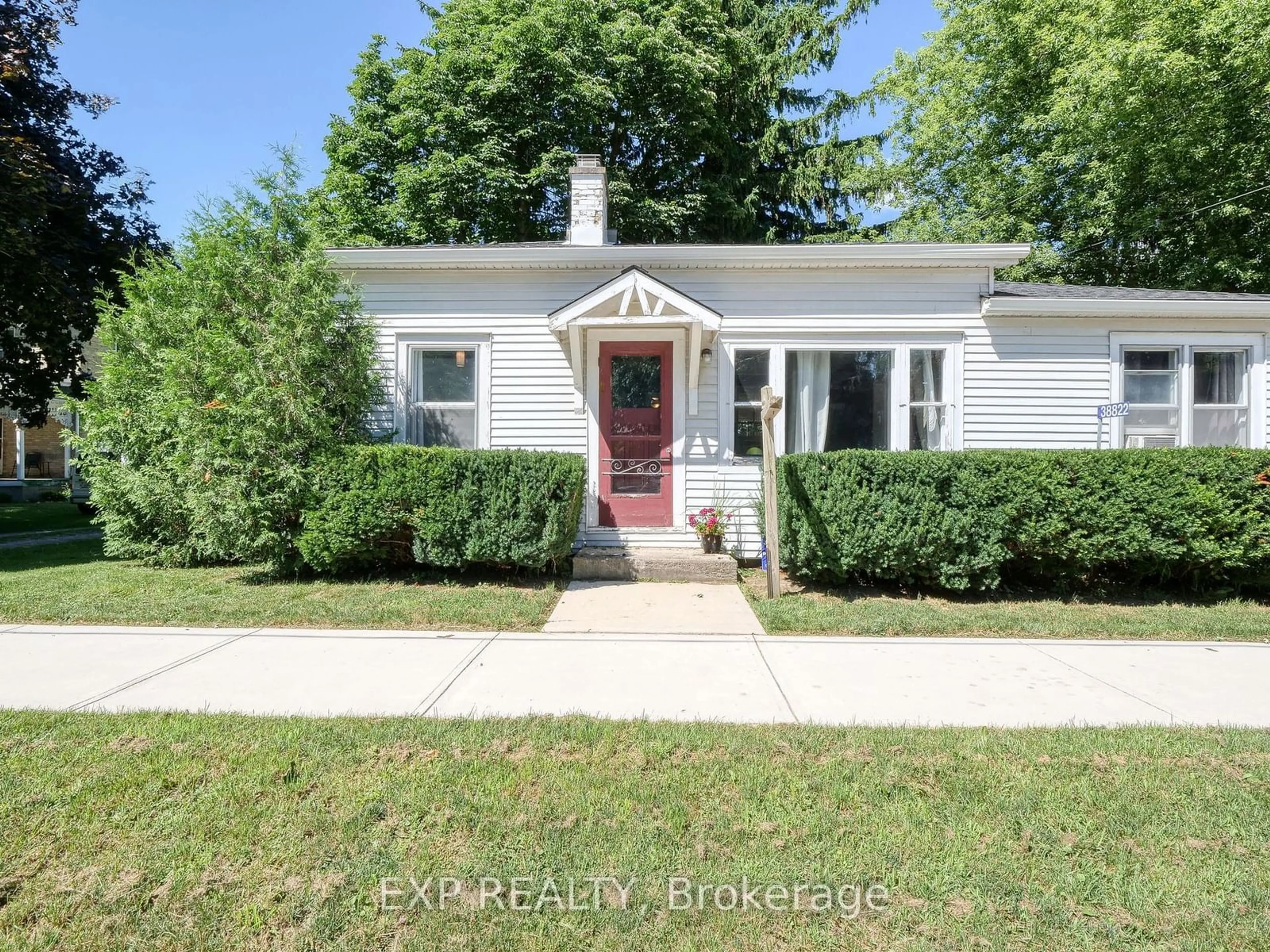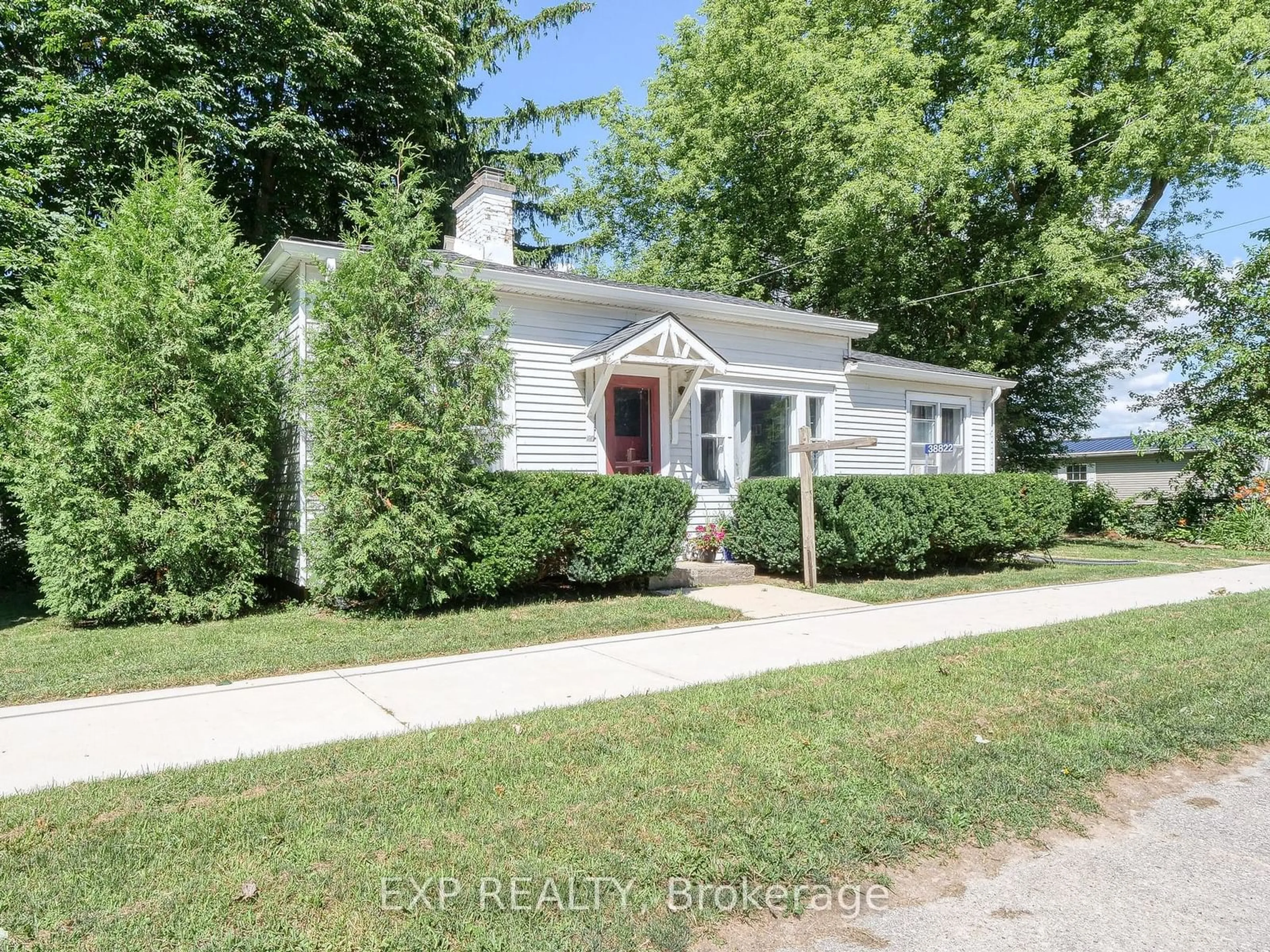38822 Mill Rd, Bluewater, Ontario N0M 2R0
Contact us about this property
Highlights
Estimated ValueThis is the price Wahi expects this property to sell for.
The calculation is powered by our Instant Home Value Estimate, which uses current market and property price trends to estimate your home’s value with a 90% accuracy rate.Not available
Price/Sqft$286/sqft
Est. Mortgage$1,717/mo
Tax Amount (2023)$2,500/yr
Days On Market148 days
Description
This stunning cozy bungalow in the village of Varna checks all the boxes! Recent updates include new appliances throughout the home, including washer/dryer and new flooring in the kitchen, living and guest bedroom. Professionally landscaped property (2020), a Napolean gas fireplace installed to cozy up to on those cold winter nights. Follow the new cobblestone path to your beautifully crafted wood shed in the backyard complete with concrete floor, insulation and hydro! The incredible mature trees on the professionally landscaped yard give this home great privacy as well as fantastic spaces for entertaining including the space on the large private deck. This home would be great for the first time buyer or retired couple looking to relocate to the beautiful area of Huron County. Just minutes from the village of Bayfield and the amazing beaches of Lake Huron.Roof was replaced and eavesthrough were replaced in 2021 and a shed was added to the backyard a 24X41 dog run was installed in 2022
Property Details
Interior
Features
Main Floor
Bathroom
1.50 x 1.50Prim Bdrm
4.57 x 3.96Kitchen
3.35 x 2.282nd Br
4.01 x 2.74Exterior
Features
Parking
Garage spaces -
Garage type -
Total parking spaces 2
Property History
 40
40

