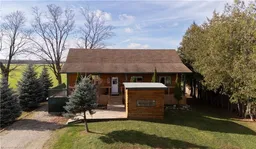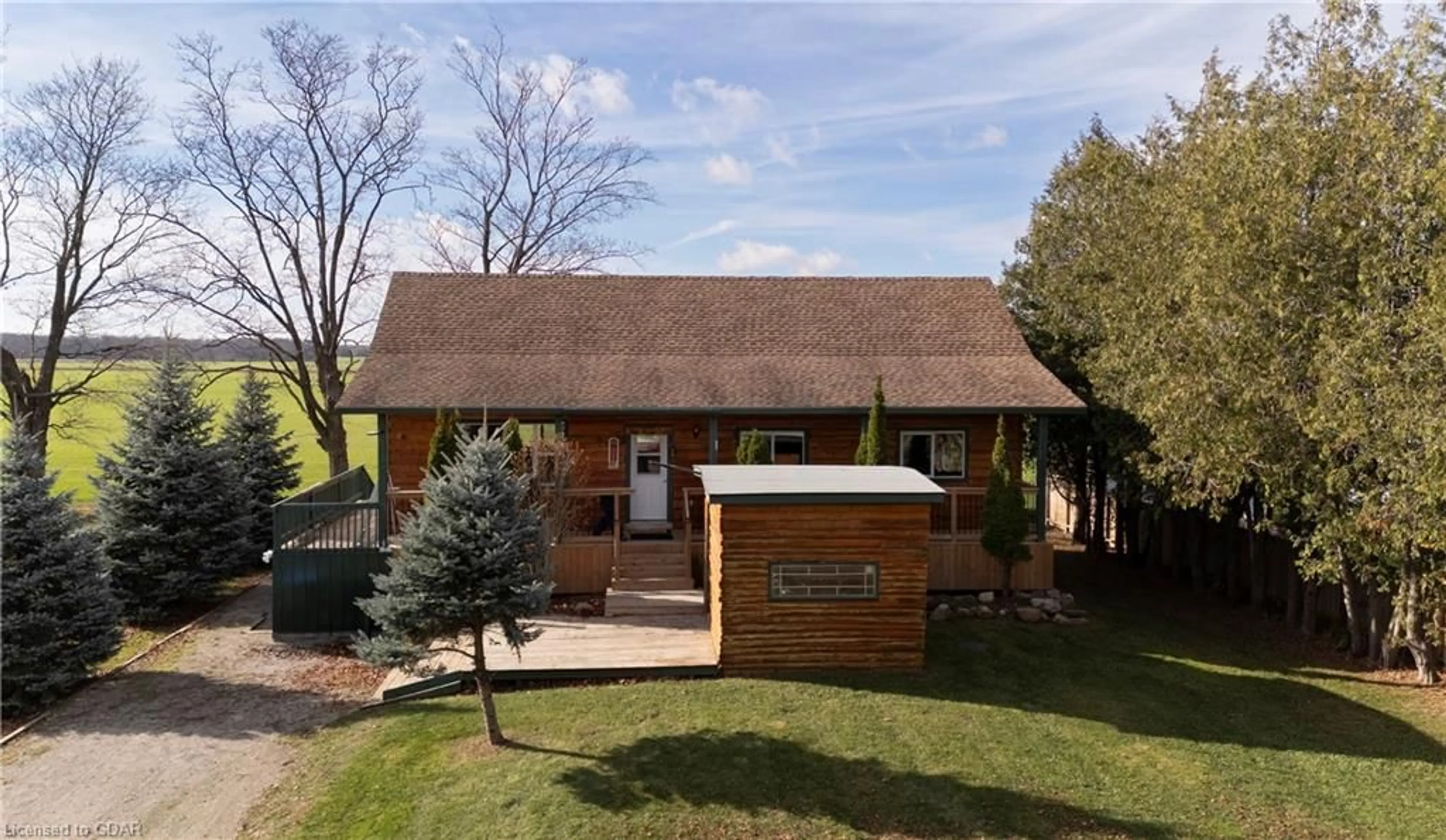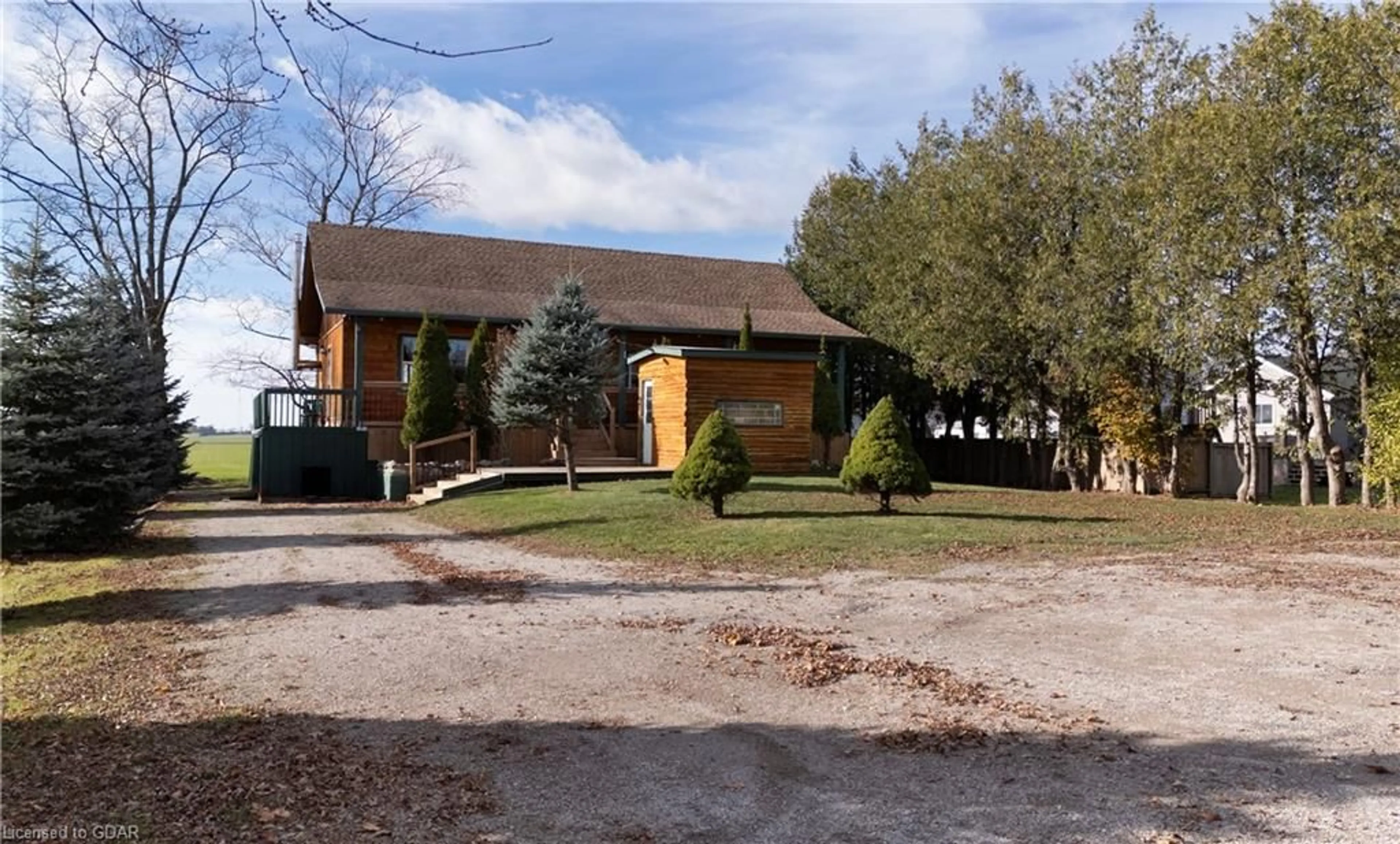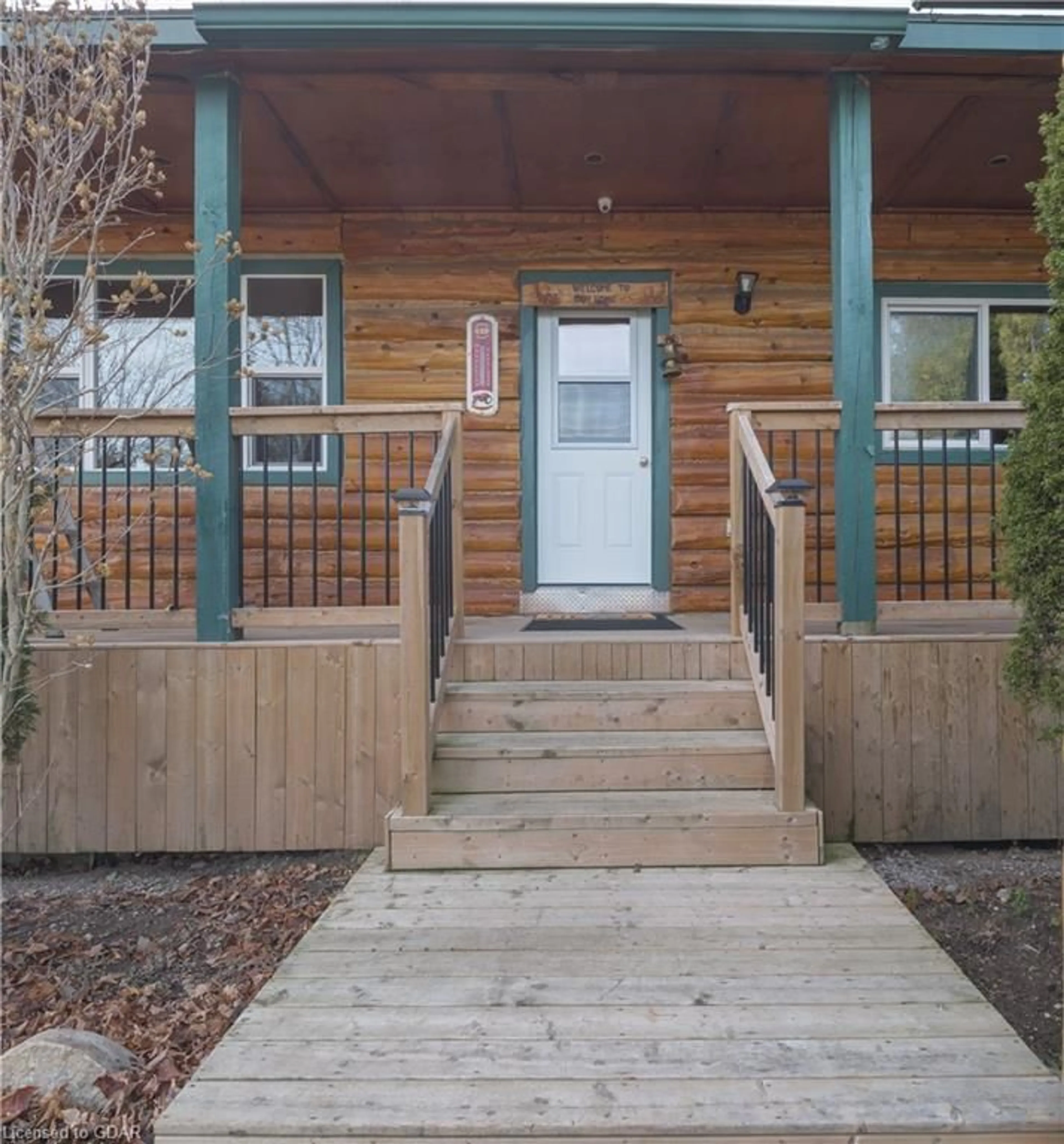35 Ellen St, Brucefield, Ontario N0M 1J0
Contact us about this property
Highlights
Estimated ValueThis is the price Wahi expects this property to sell for.
The calculation is powered by our Instant Home Value Estimate, which uses current market and property price trends to estimate your home’s value with a 90% accuracy rate.Not available
Price/Sqft$327/sqft
Est. Mortgage$1,610/mo
Tax Amount (2024)$3,566/yr
Days On Market3 days
Description
This 2012 Raised Bungalow is ideal for a first-time homebuyer or single/couple. With over 1100 sqft of living space on the main floor and a full basement with walkout access it could be ideal for an extended family. The hone offers 2 bedrooms and a 4pc bath on the main floor and a 3pc bath on the lower level. The lower level has direct outside access and is partially finished leaving the painting and floors for your preferred finishes. Furnishings and hot tub are include. Taxes include water and garbage pickup for a total of $988 in 2024. Estate sale so seller has no knowledge of the home therefore it is being sold in as-is condition.
Property Details
Interior
Features
Main Floor
Bedroom Primary
4.57 x 3.51Eat-in Kitchen
8.20 x 2.74Fireplace
Living Room
6.38 x 4.72Bedroom
3.00 x 3.43Exterior
Features
Parking
Garage spaces -
Garage type -
Total parking spaces 6
Property History
 24
24


