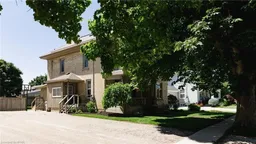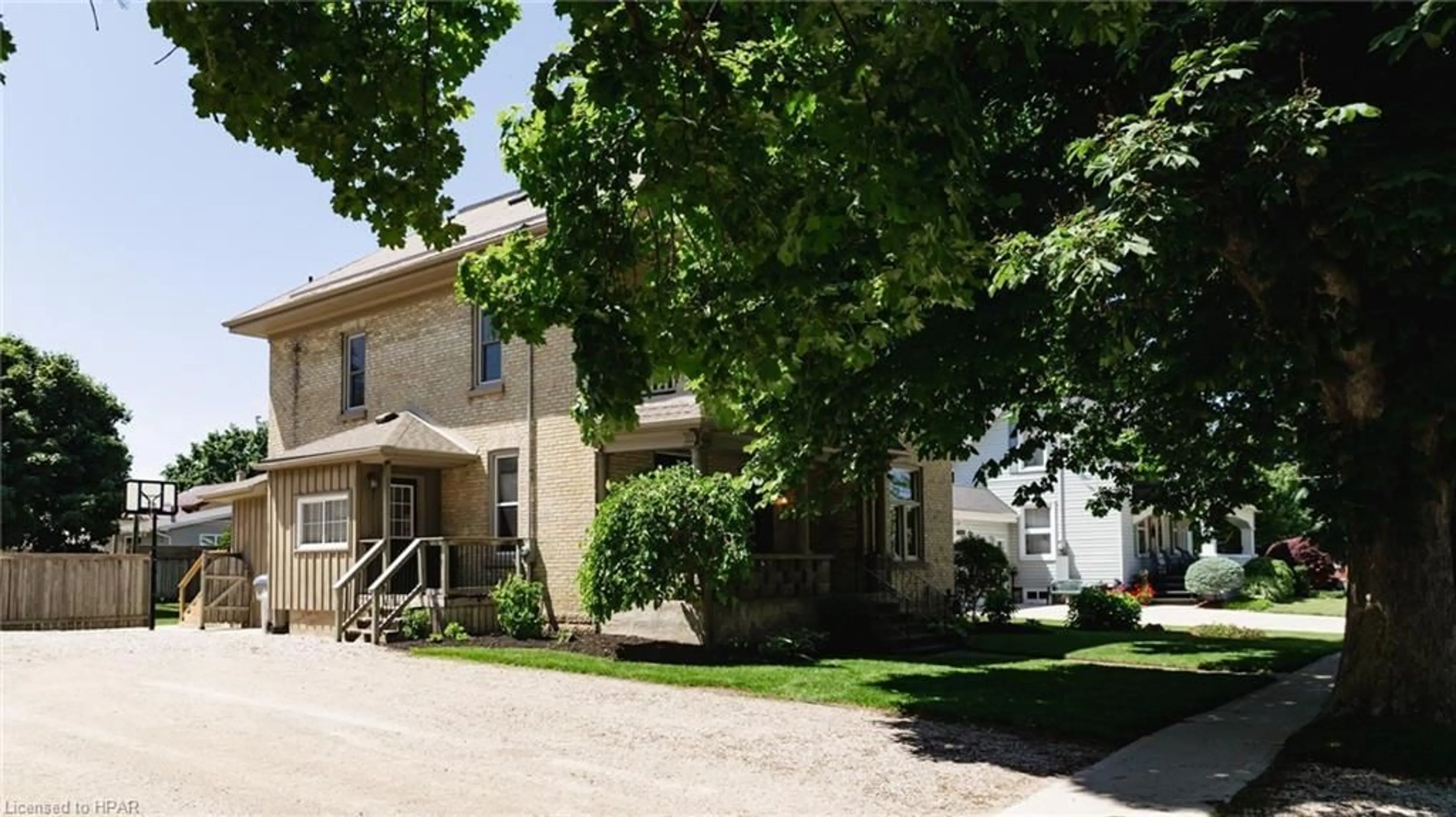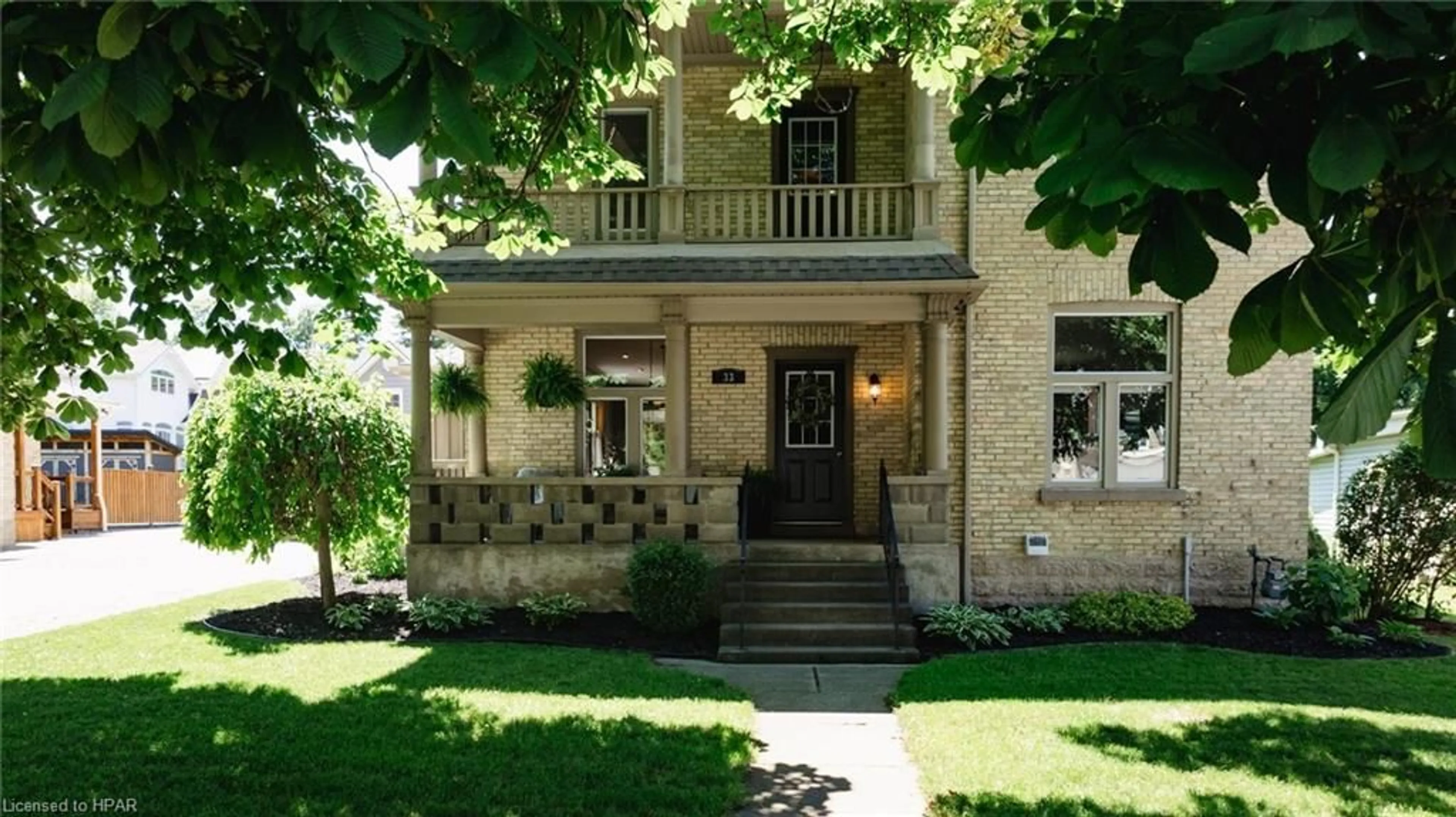33 Goshen St, Zurich, Ontario N0M 2T0
Contact us about this property
Highlights
Estimated ValueThis is the price Wahi expects this property to sell for.
The calculation is powered by our Instant Home Value Estimate, which uses current market and property price trends to estimate your home’s value with a 90% accuracy rate.$578,000*
Price/Sqft$221/sqft
Est. Mortgage$2,791/mth
Tax Amount (2024)$2,412/yr
Days On Market108 days
Description
This stunning yellow brick century home immediately radiates a sense of family warmth as you pull up to it. Lovingly cared for by the same family for over 25 years, it's now ready for a new family to call it home. From the moment you step onto the welcoming front porch, you can feel the love and care that has been poured into this home. A true testament to the family who restored it, this home features impeccable woodwork, including solid oak trim, and stunning laminate floors. The beautiful oak kitchen, complete with an island, creates a perfect space for family gatherings, ensuring there's room for everyone. The oversized, bright living room, featuring a gas fireplace, is ideal for cozy movie nights. Completing the main floor is a full bath and convenient main floor laundry. The space offered in this layout is just something you don't find in today's new modern builds. As you make your way up the gorgeous staircase to the second floor, you'll find spacious bedrooms for all, each providing a personal retreat. Additionally, the finished attic is a versatile space, perfect for a home gym, a teenage escape, or a guest area with a fifth bedroom tucked away off the game room. This home has been updated thoughtfully, including new windows that flood the space with natural light, completing the warm, inviting atmosphere. Step outside to your private oasis: a two-tiered deck and patio, professionally landscaped, fully fenced, and featuring an above-ground pool and hot-tub. Located just minutes from the beautiful shores of Lake Huron, 33 Goshen Street can't help but make you feel the love and offer everything your family wants to make new memories of their own. This home is truly one not to miss.
Property Details
Interior
Features
Main Floor
Kitchen
6.91 x 3.30Dining Room
2.59 x 3.38Living Room
8.76 x 3.61Fireplace
Bathroom
2.62 x 1.913-Piece
Exterior
Features
Parking
Garage spaces -
Garage type -
Total parking spaces 6
Property History
 50
50

