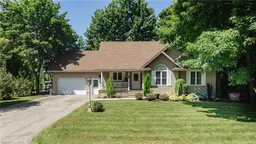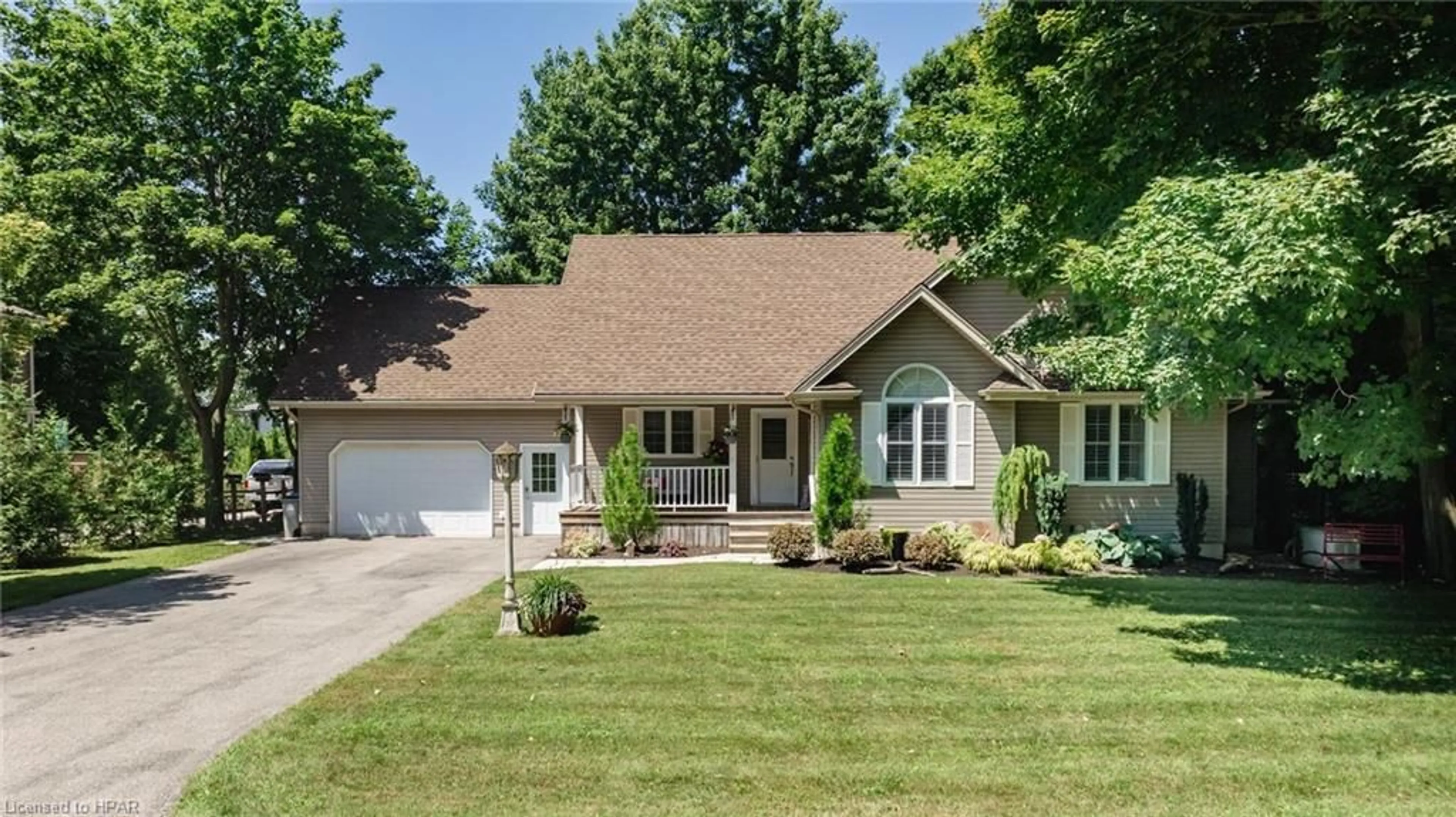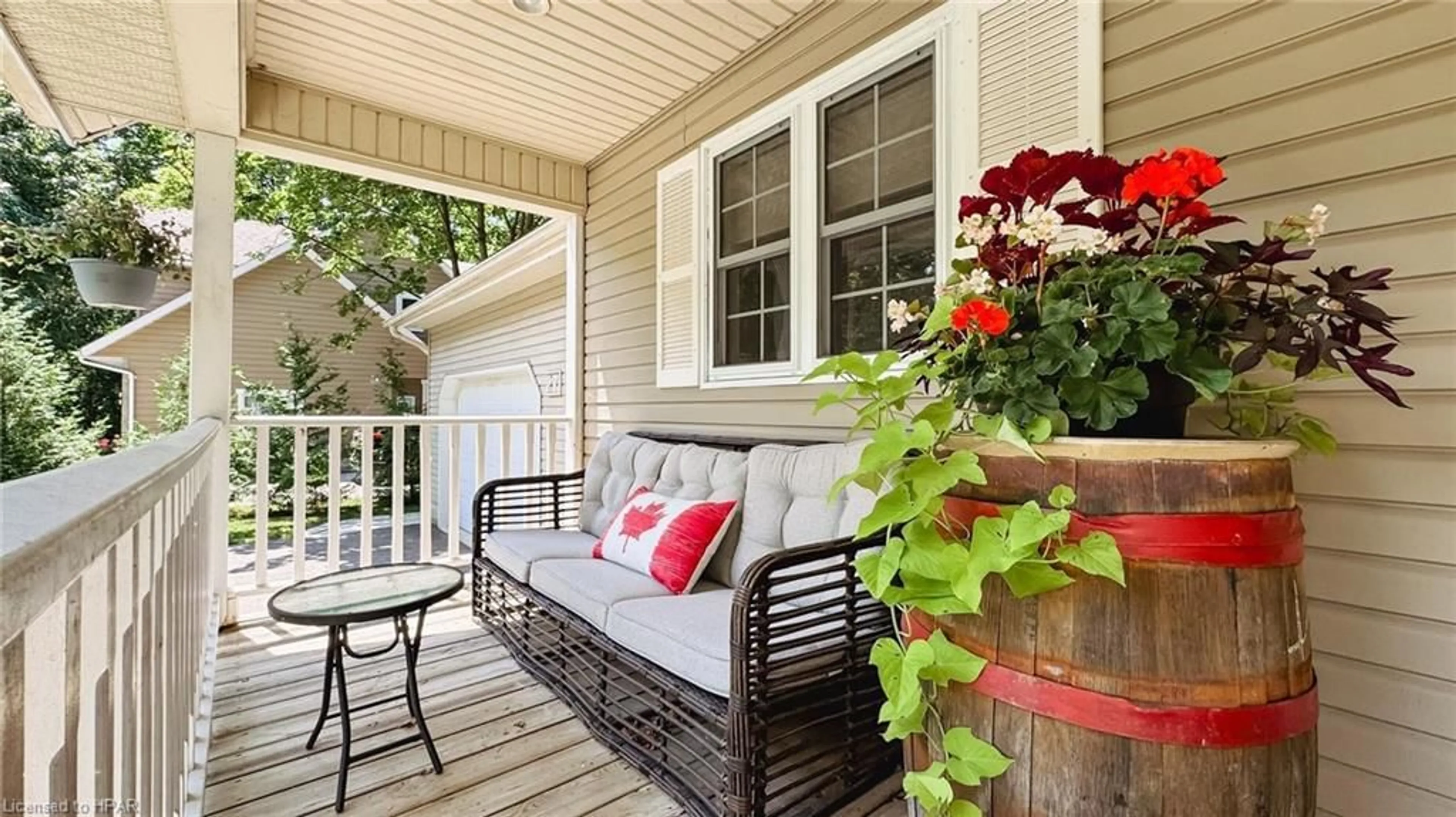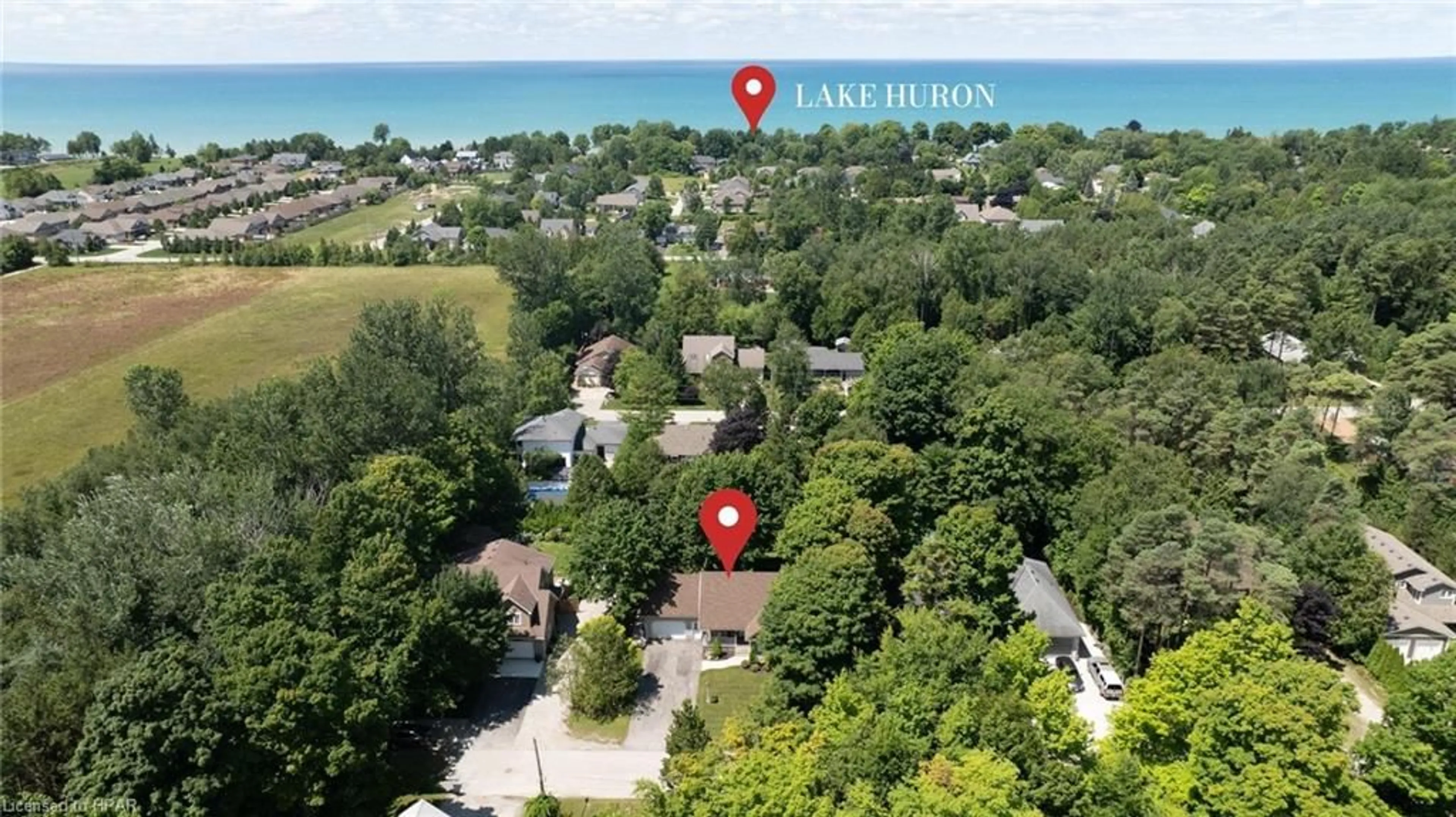27 George St, Bayfield, Ontario N0M 1G0
Contact us about this property
Highlights
Estimated ValueThis is the price Wahi expects this property to sell for.
The calculation is powered by our Instant Home Value Estimate, which uses current market and property price trends to estimate your home’s value with a 90% accuracy rate.$773,000*
Price/Sqft$607/sqft
Days On Market6 days
Est. Mortgage$3,861/mth
Tax Amount (2023)$4,593/yr
Description
Nestled in the South side of Bayfield, this updated single story 3 bedroom home sits on a dead-end street, ensuring privacy, minimal traffic, peace, and tranquility. Just a few minutes walking distance from the beaches on Lake Huron & the bustling downtown core of Bayfield which offers unique shops & restaurants, library, marina, grocery store, & charming parks! The main floor features a spacious updated kitchen with granite countertops, an island with seating, second sink, stainless Wolf stove & hood vent, double door fridge, & stainless farmhouse sink. The kitchen/living/dining space is entirely open concept featuring high cathedral ceilings, a walk-in pantry, plenty of storage, gas fireplace, & sliding patio doors leading to a private deck & the rear yard which is perfect for entertaining. There are 3 bedrooms on the main floor with one being the Master + Ensuite. The lower level features a spacious rec room with pool table, gas fireplace, wet bar, & fridge. There is also an office, storage room, laundry/utility room, and a 4pc bathroom in the lower level. This is a must see in the charming village of Bayfield!
Property Details
Interior
Features
Main Floor
Bathroom
1.35 x 2.773-Piece
Bathroom
3.86 x 2.163-piece / ensuite
Bedroom
3.71 x 3.07Kitchen
3.91 x 3.53Exterior
Features
Parking
Garage spaces 1
Garage type -
Other parking spaces 6
Total parking spaces 7
Property History
 50
50


