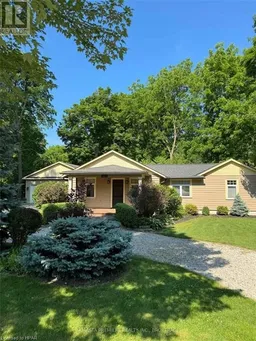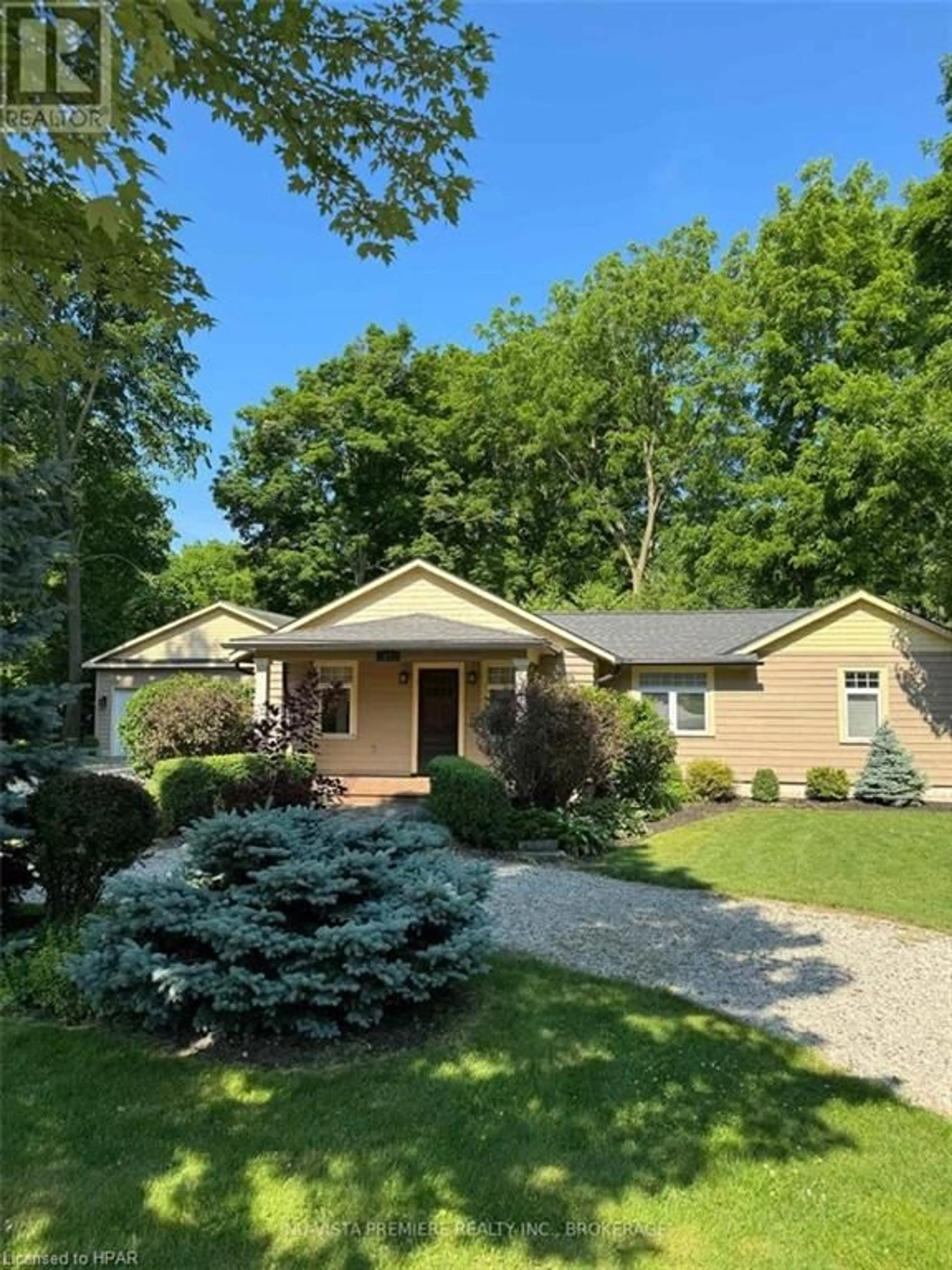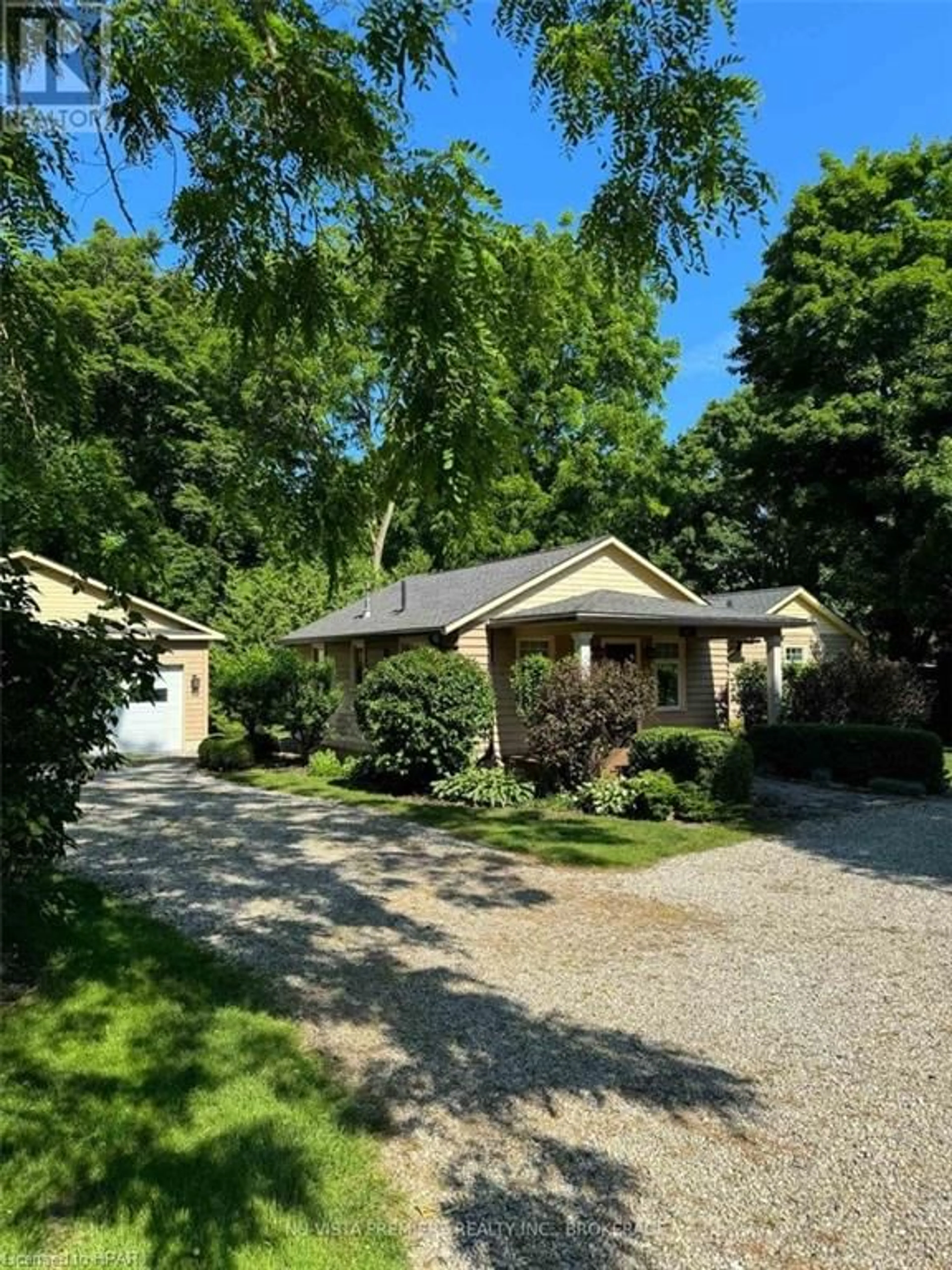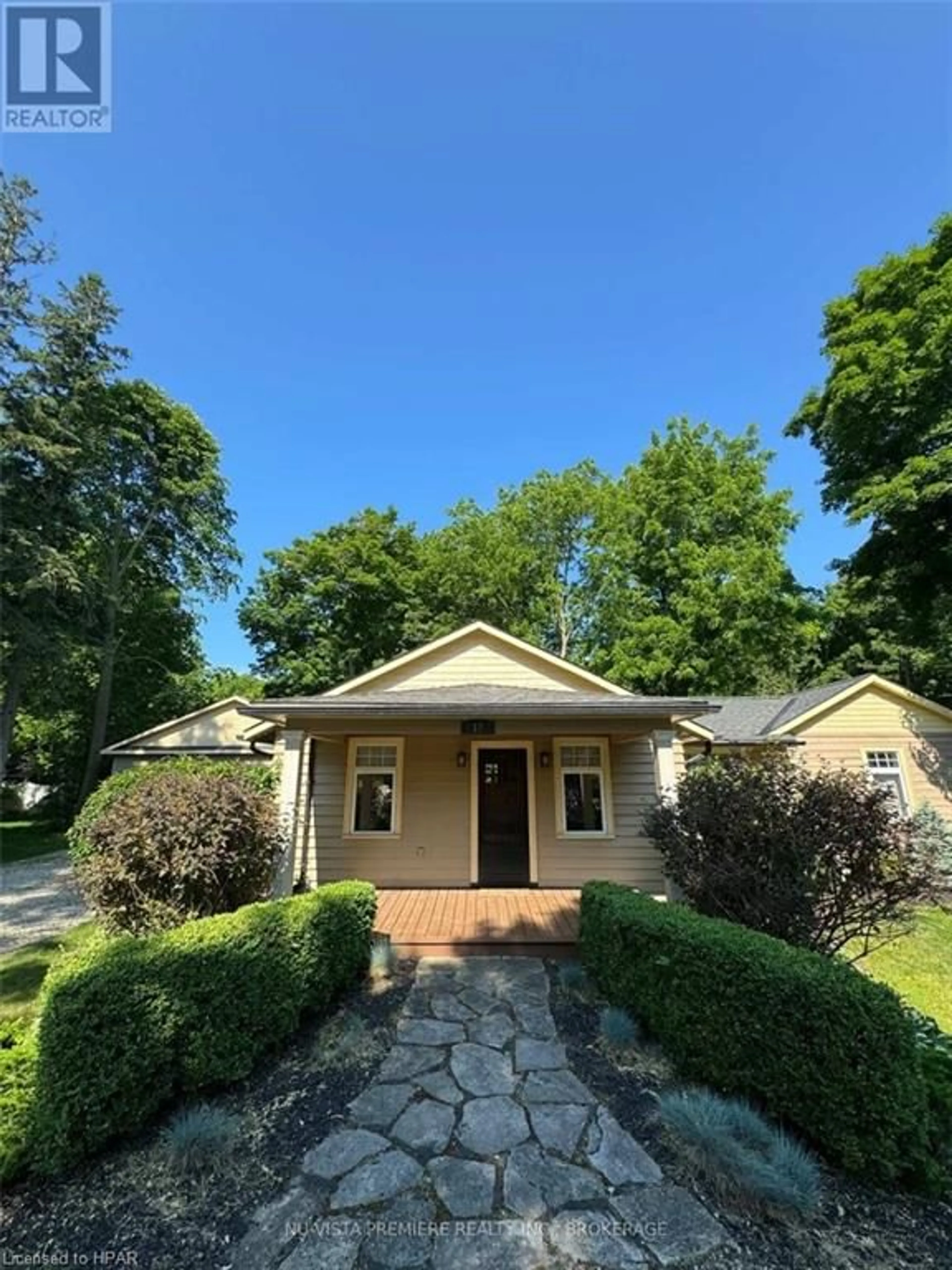17 Anne Street, Bayfield, Ontario N0M 1G0
Contact us about this property
Highlights
Estimated ValueThis is the price Wahi expects this property to sell for.
The calculation is powered by our Instant Home Value Estimate, which uses current market and property price trends to estimate your home’s value with a 90% accuracy rate.$746,000*
Price/Sqft$573/sqft
Days On Market148 days
Est. Mortgage$3,199/mth
Tax Amount (2023)$4,475/yr
Description
This is your chance to own a charming Bungalow in the quaint Village of Bayfield, Ontario. Located on a quiet street within walking distance to the breathtaking shores of Lake Huron & the Historical Bayfield Main Street. The original bungalow has been thoughtfully renovated keeping the original charm in mind. The renovation includes a large addition(2013) to the original home, adding a large master bedroom w/ double closets, ensuite w/ soaker tub & in floor heating; foyer with glass doors leading to a rear deck; mudroom w/ laundry/storage & lower level family room w/ french doors (partially finished). The renovation also includes an extra large detached 2-car garage with separate electrical panel & loads of finishing potential. The kitchen is very well appointed with quality custom cabinetry, granite countertops, large island & stainless steel appliances. The kitchen is open to the cozy living room w/ gas fireplace and additional adjoining den space. The main floor also has a second bedroom & renovated 4-piece bath w/ in floor heating. The home is situated on an large lot w/ a covered front porch, rear composite decking, flagstone patio, privacy fence & professional landscaping(2014). Additional inclusions: Hunter Douglas roman blinds, on-demand water heater (owned), 2 LiftMaster wall mount garage door openers, all existing furniture. Additional updates: Furnace(2019), Roof(2013) & 3 x 100 amp electrical panels(2013). Book your private showing today!
Property Details
Interior
Features
Main Floor
Living Room
4.57 x 3.48fireplace / laminate / open concept
Mud Room
3.66 x 1.83laundry / tile floors
Kitchen
3.96 x 3.48Laminate
Bedroom Primary
3.96 x 4.274-piece / ensuite / heated floor
Exterior
Features
Parking
Garage spaces 2
Garage type -
Other parking spaces 10
Total parking spaces 12
Property History
 23
23


