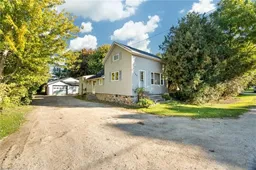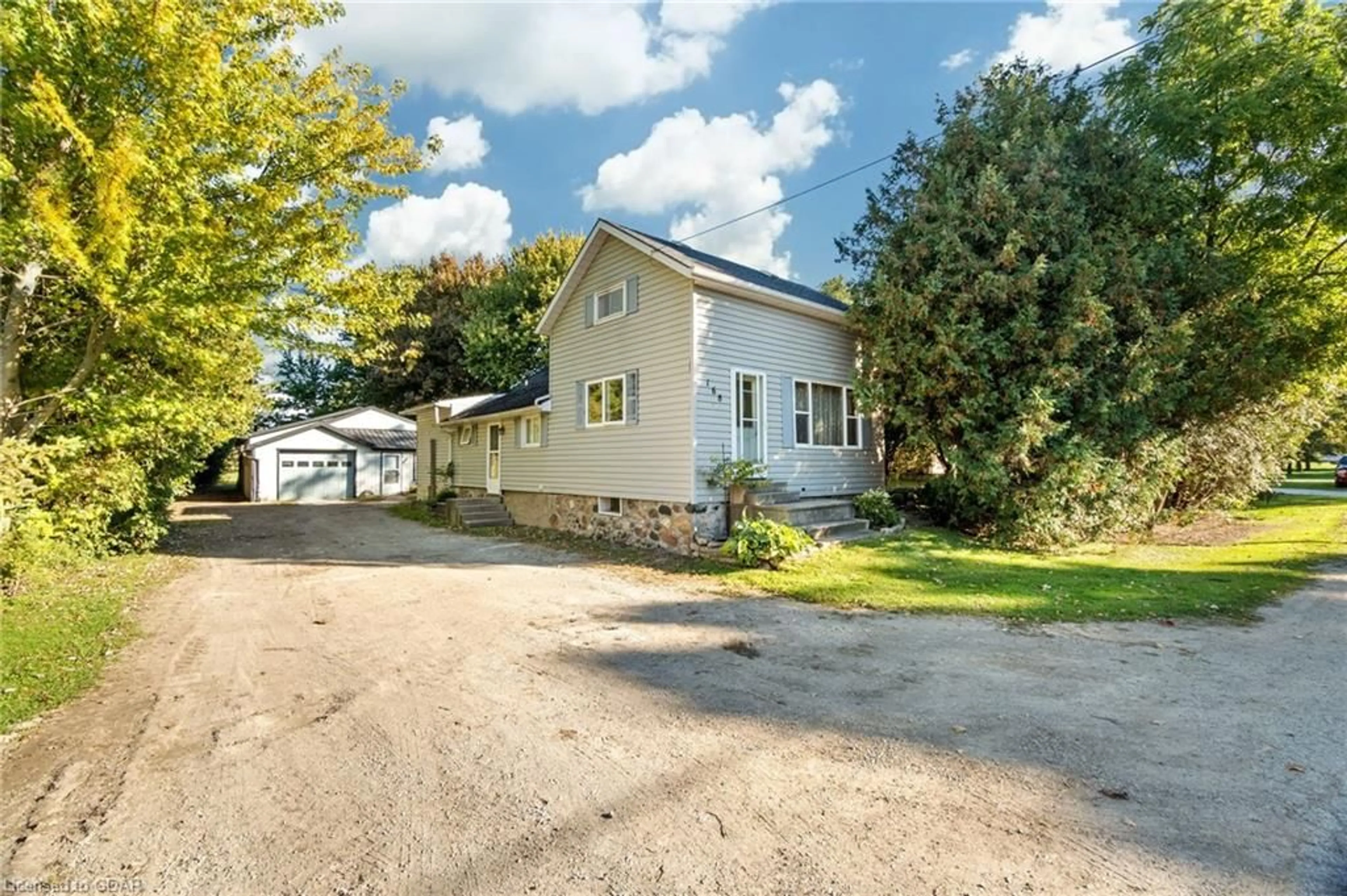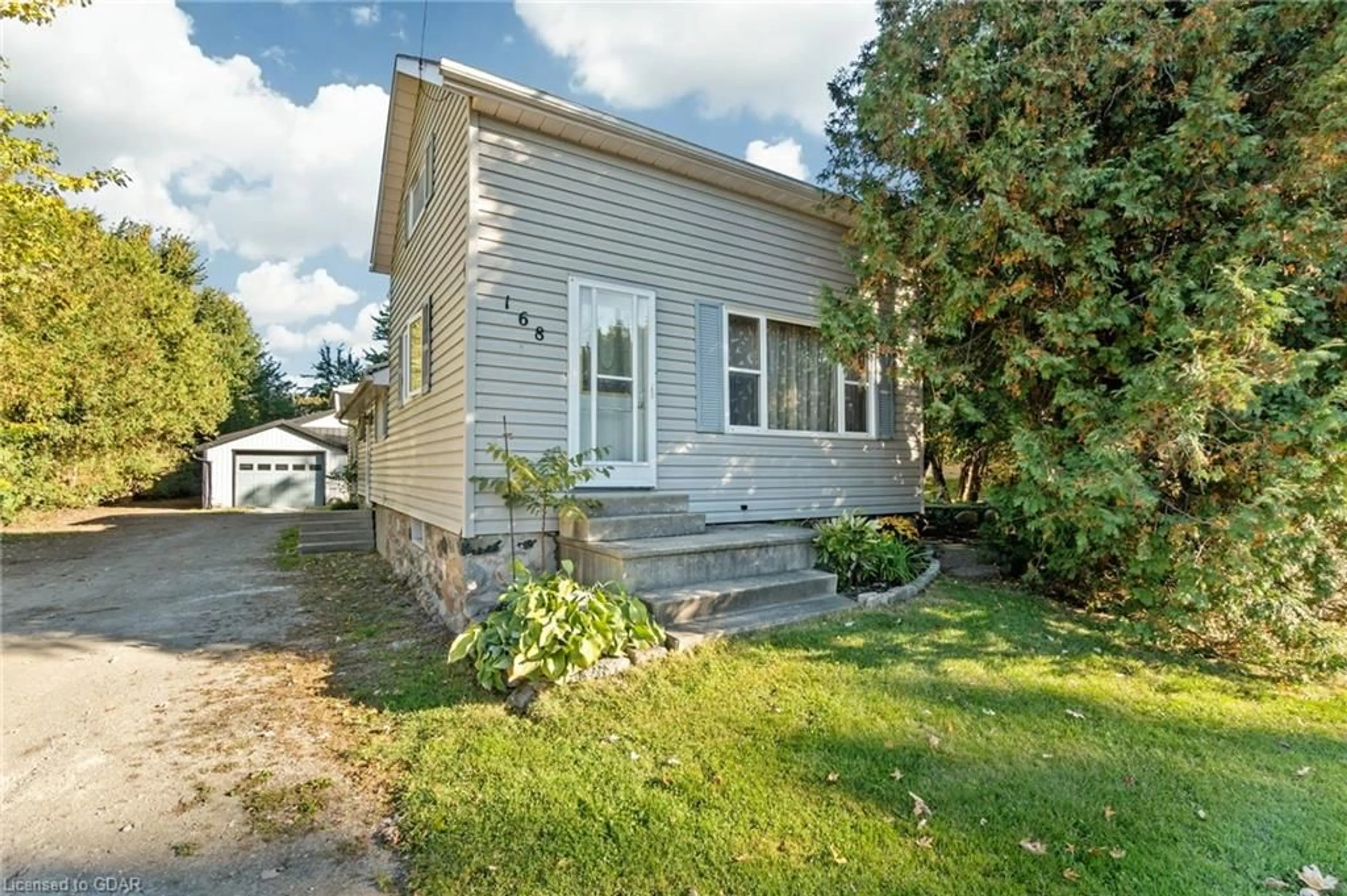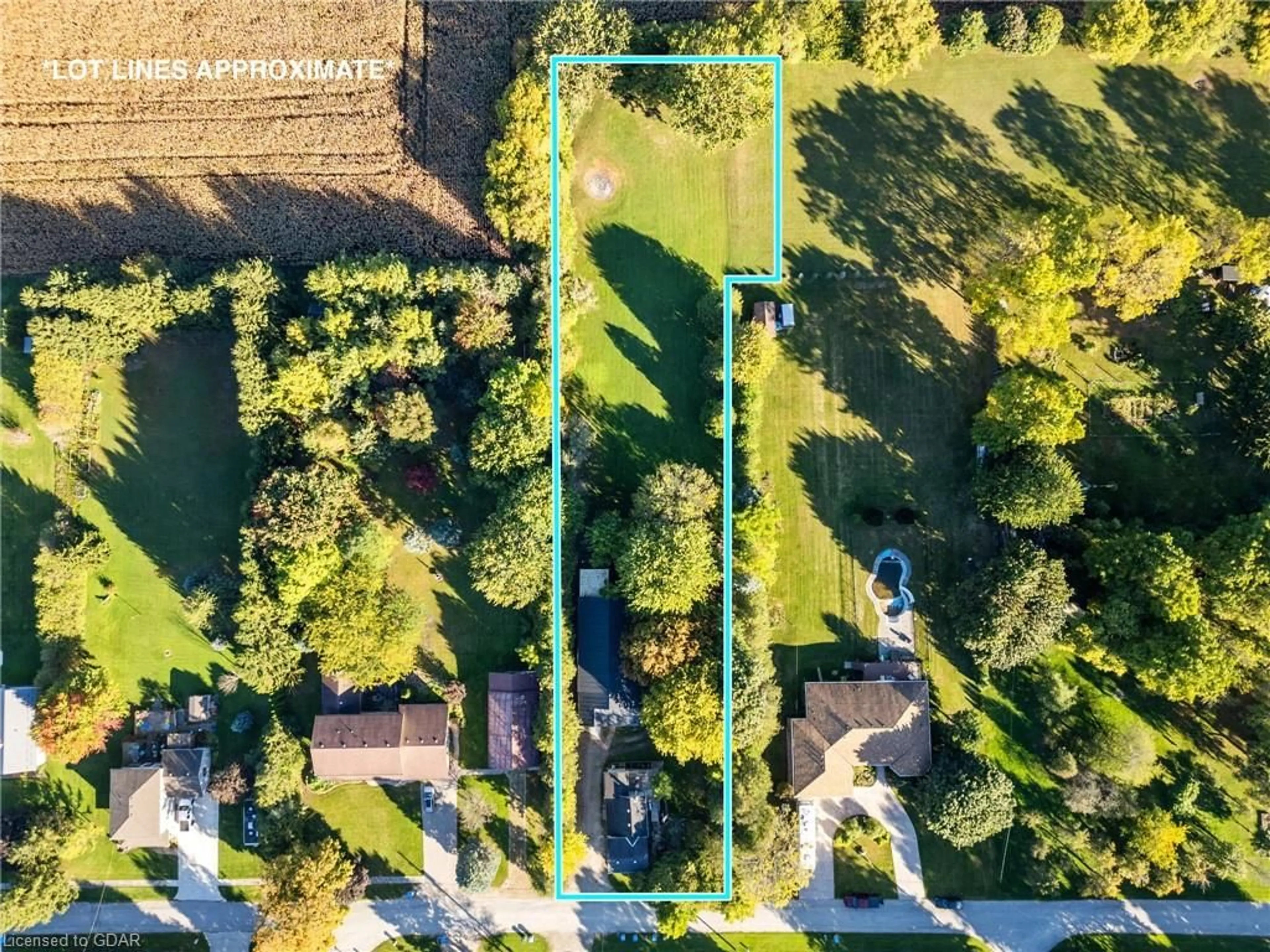168 Helen St, Dashwood, Ontario N0M 1N0
Contact us about this property
Highlights
Estimated ValueThis is the price Wahi expects this property to sell for.
The calculation is powered by our Instant Home Value Estimate, which uses current market and property price trends to estimate your home’s value with a 90% accuracy rate.Not available
Price/Sqft$409/sqft
Est. Mortgage$2,147/mo
Tax Amount (2024)$2,411/yr
Days On Market45 days
Description
Rare opportunity within the village limits of Dashwood! This 1.35 acre property offers a vinyl-sided home with 3 bedrooms, 1 bathroom and a large eat-in kitchen, and a main floor bedroom and laundry. The second level consists of 2 smaller bedrooms. A gas furnace was added in 2007 and the water heater is owned. The windows are in good condition and there is a large deck off the kitchen. An expansive 35 ft x 70 ft shop with front and rear overhead doors is a definite bonus to this property. There is a separate office area and a loft storage area plus an attached cold storage area at the rear of the building and it is accessible from the shop. The size of this lot is another added bonus as it is private and backs onto open fields. Dashwood is located just minutes from Grand Bend, Bayfield and the beautiful shores of Lake Huron that is famous or it's spectacular sunsets.
Property Details
Interior
Features
Main Floor
Living Room/Dining Room
6.53 x 4.01Living Room
5.79 x 4.62Mud Room
2.44 x 1.60Bedroom Primary
3.66 x 2.82Exterior
Features
Parking
Garage spaces -
Garage type -
Total parking spaces 6
Property History
 50
50


