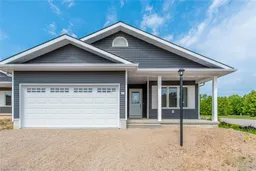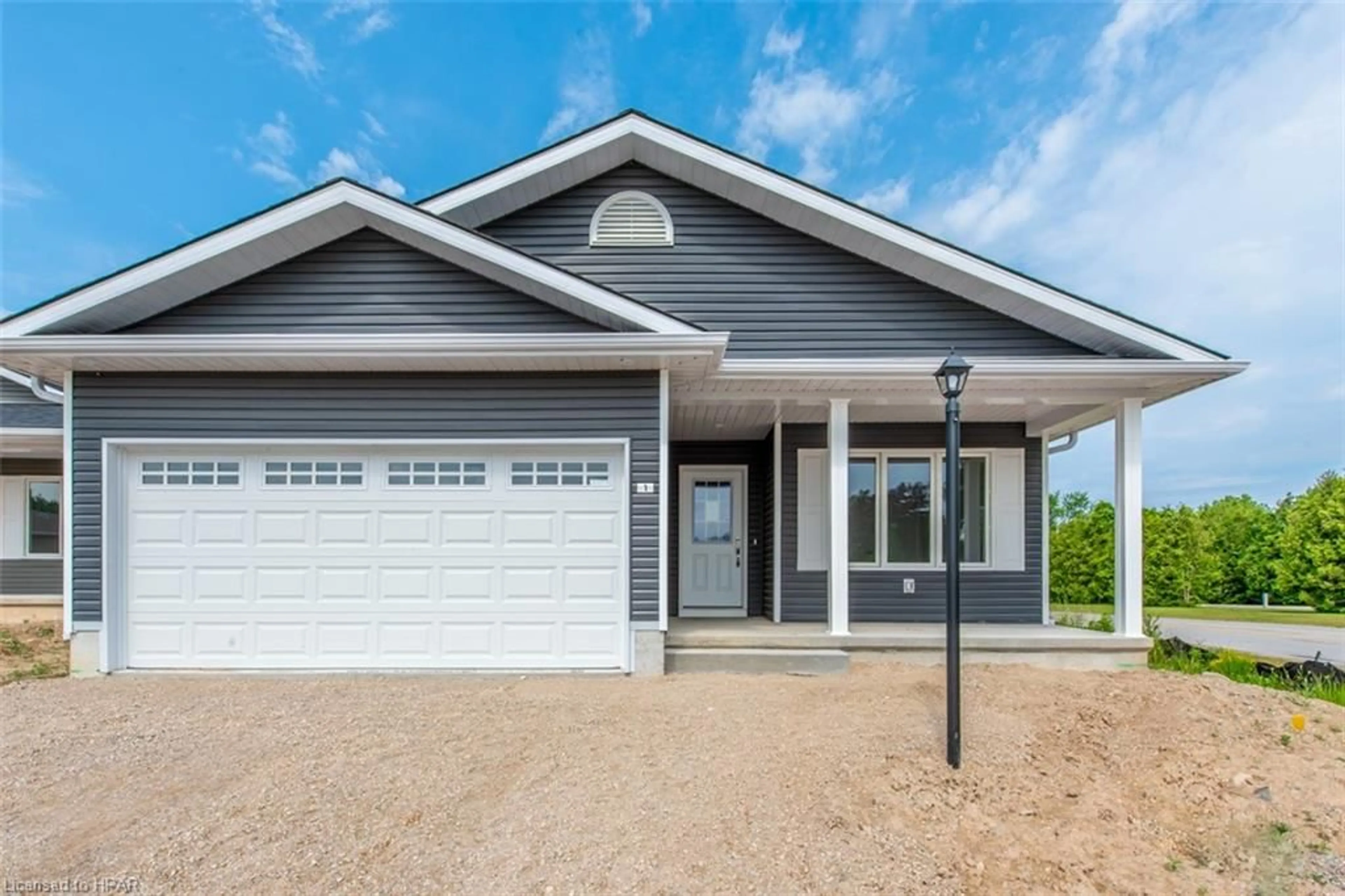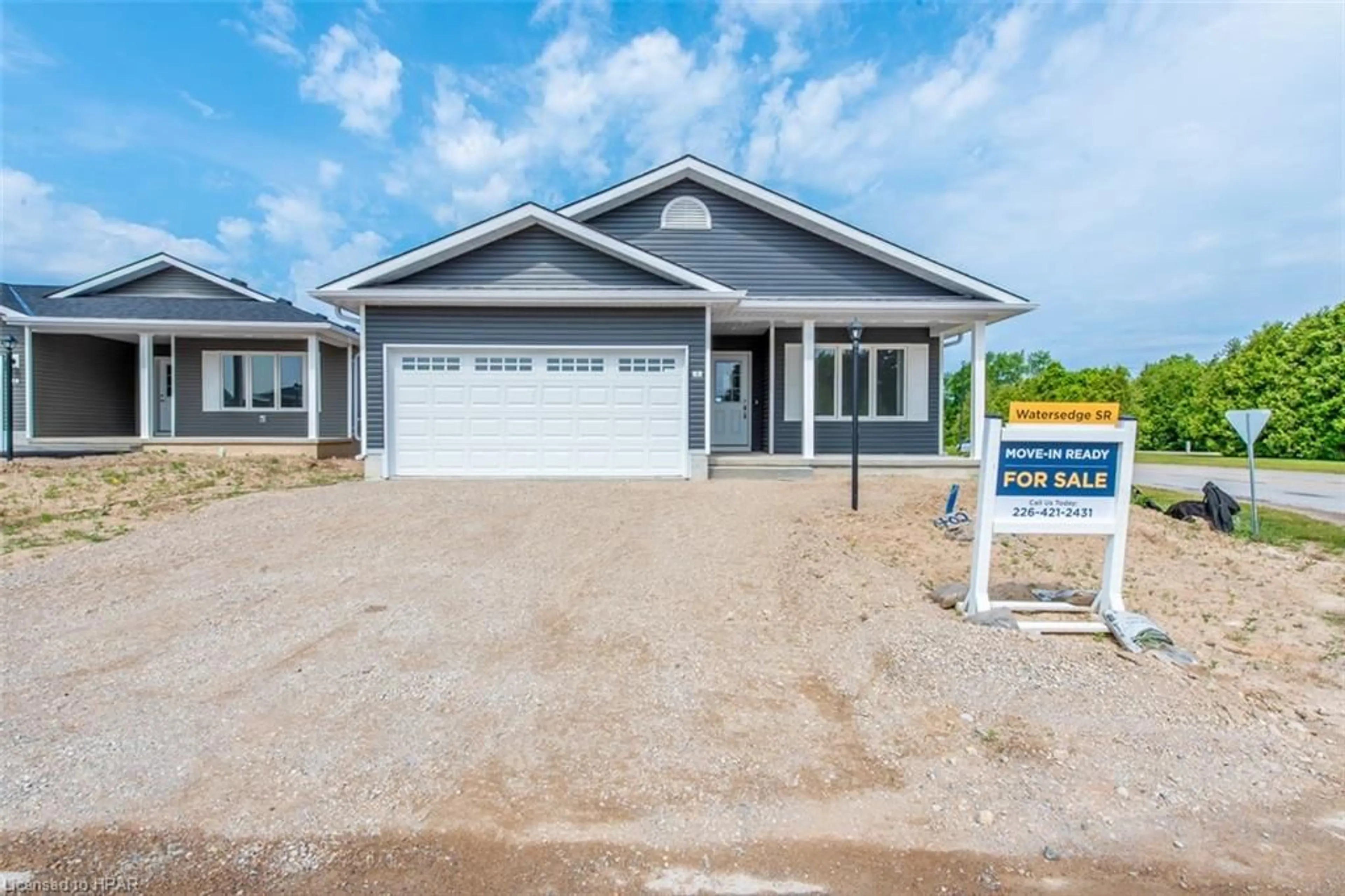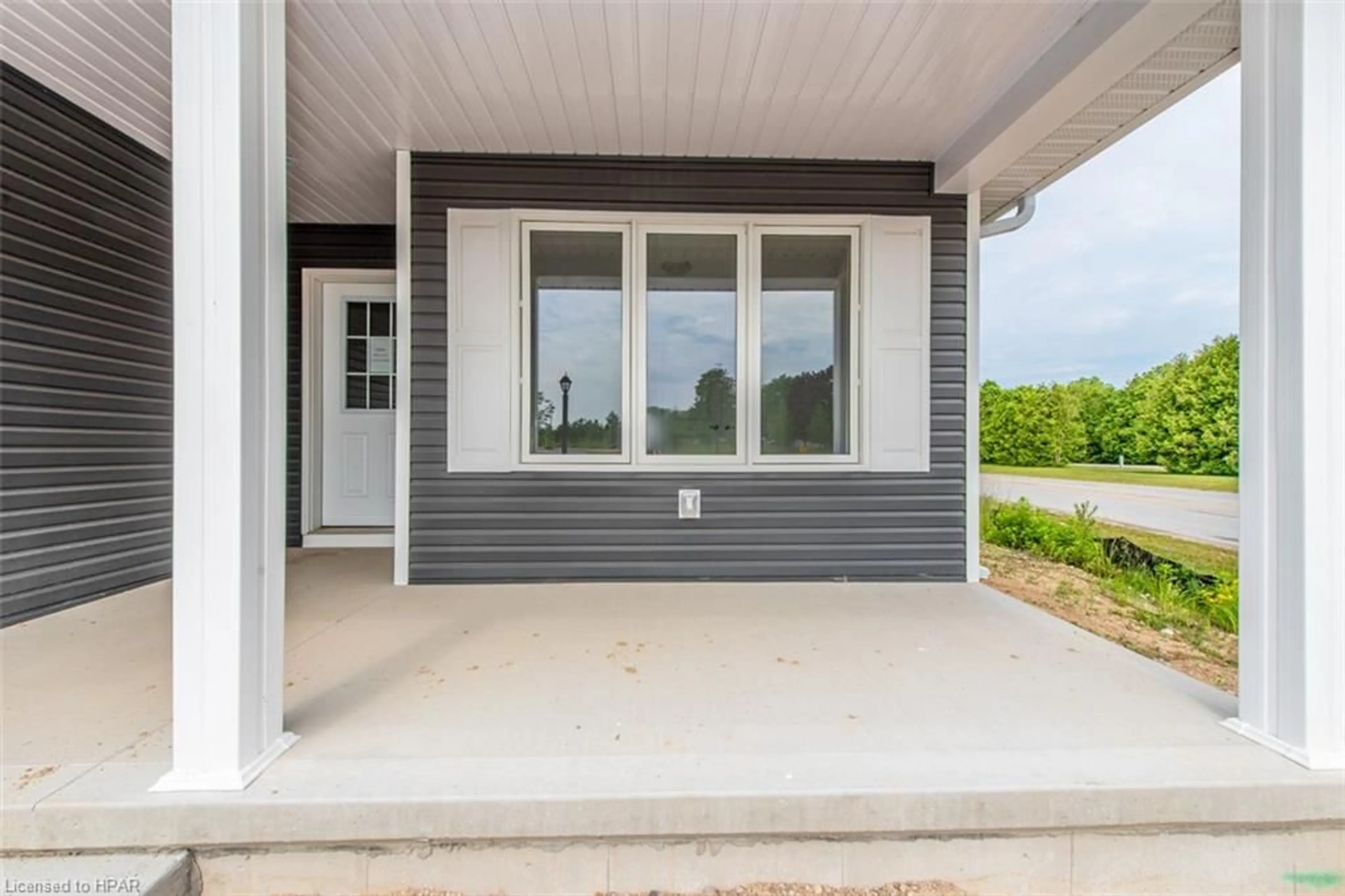1 Lake Dr, Colborne Township, Ontario N7A 0C6
Contact us about this property
Highlights
Estimated ValueThis is the price Wahi expects this property to sell for.
The calculation is powered by our Instant Home Value Estimate, which uses current market and property price trends to estimate your home’s value with a 90% accuracy rate.Not available
Price/Sqft$342/sqft
Est. Mortgage$2,070/mo
Tax Amount (2024)-
Days On Market44 days
Description
Welcome to The Bluffs at Huron, land lease in an active adult community offering spectacular sunsets & large clubhouse & wide range of activities & events to keep you entertained. Breathtaking views & easy access to Lake Huron could be your very own slice of paradise! The Watersedge Model is a spacious home, move-in ready with approx. 1409 square feet of living space all on one level. 2 beds, 2 baths. Radiant in-floor heating, forced air to keep you cozy. Central air for warm summer days. Kitchen features modern stainless steel appliances, large island and ample storage. Large windows & patio doors allow plenty of natural light & easy access to outdoors. Master bedroom boasts a luxurious ensuite w/walk-in shower. Main bath with tub surround. **$57,000.00 in options & upgrades included!** $25,000.00 Fall Promotion Discount applied to Price
Property Details
Interior
Features
Main Floor
Kitchen
2.97 x 3.28double vanity / open concept
Living Room
3.94 x 3.35Open Concept
Dining Room
3.66 x 3.28open concept / sliding doors
Sunroom
3.66 x 3.96open concept / sliding doors
Exterior
Features
Parking
Garage spaces 2
Garage type -
Other parking spaces 2
Total parking spaces 4
Property History
 46
46


