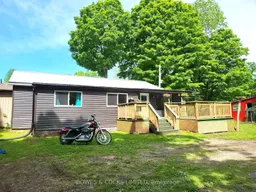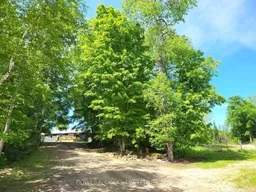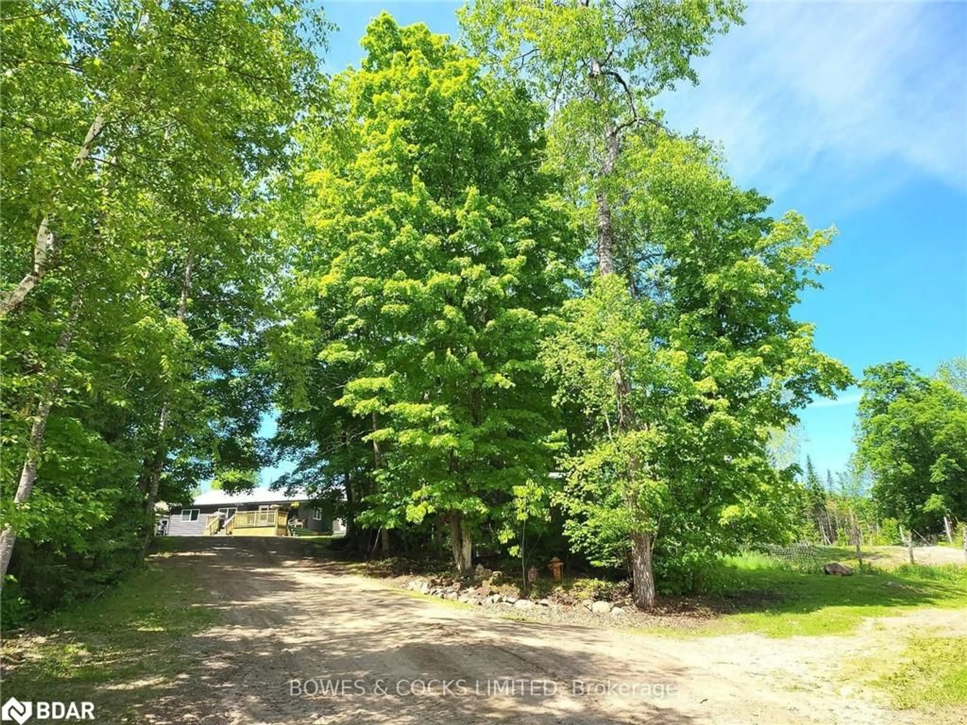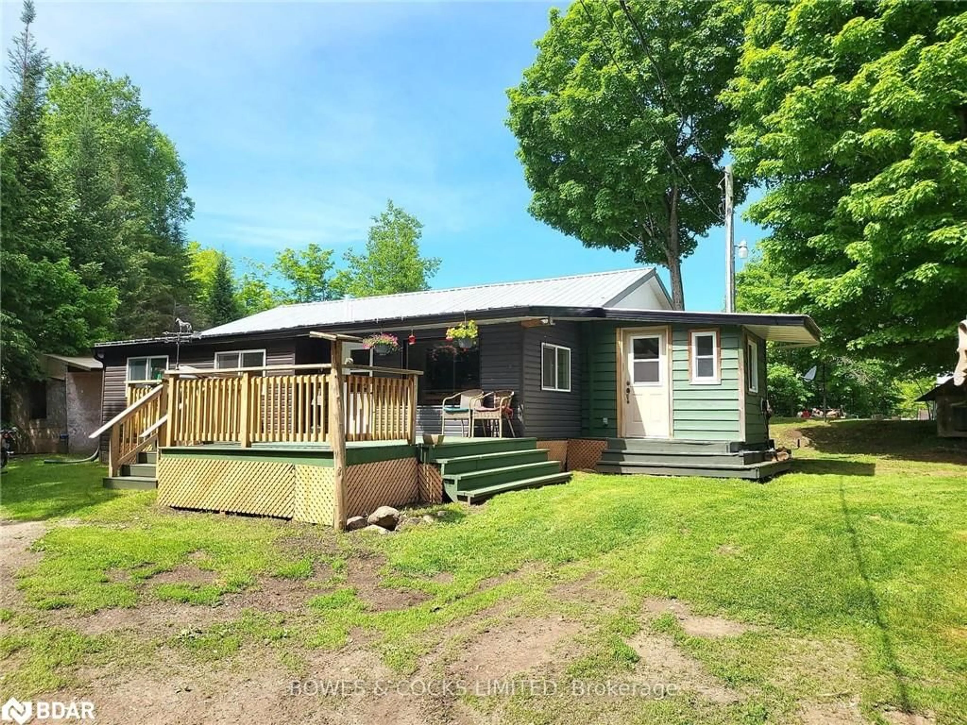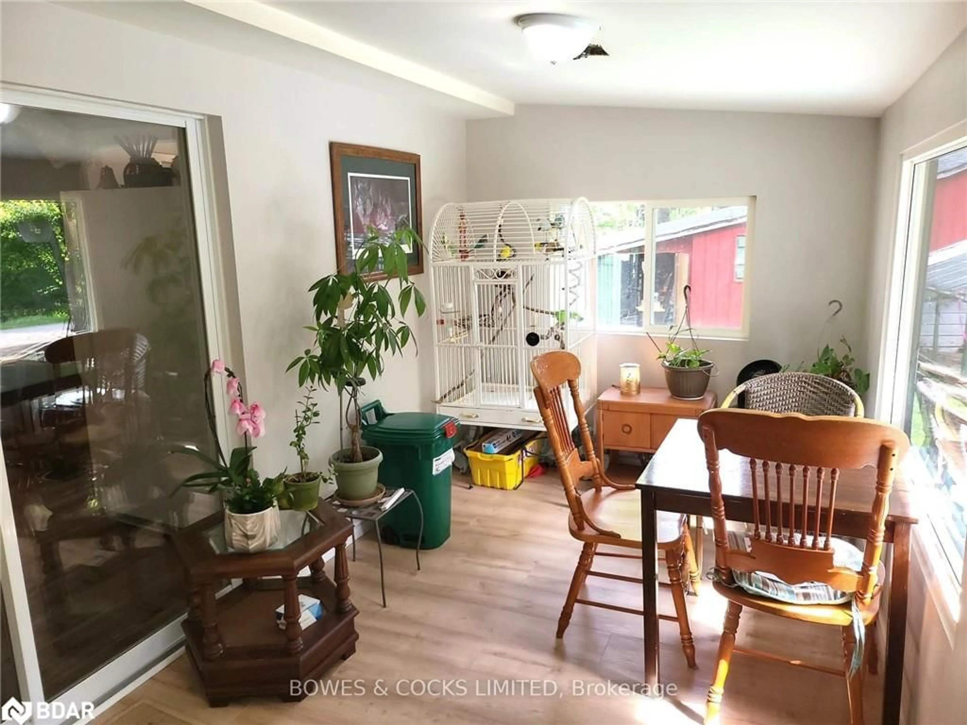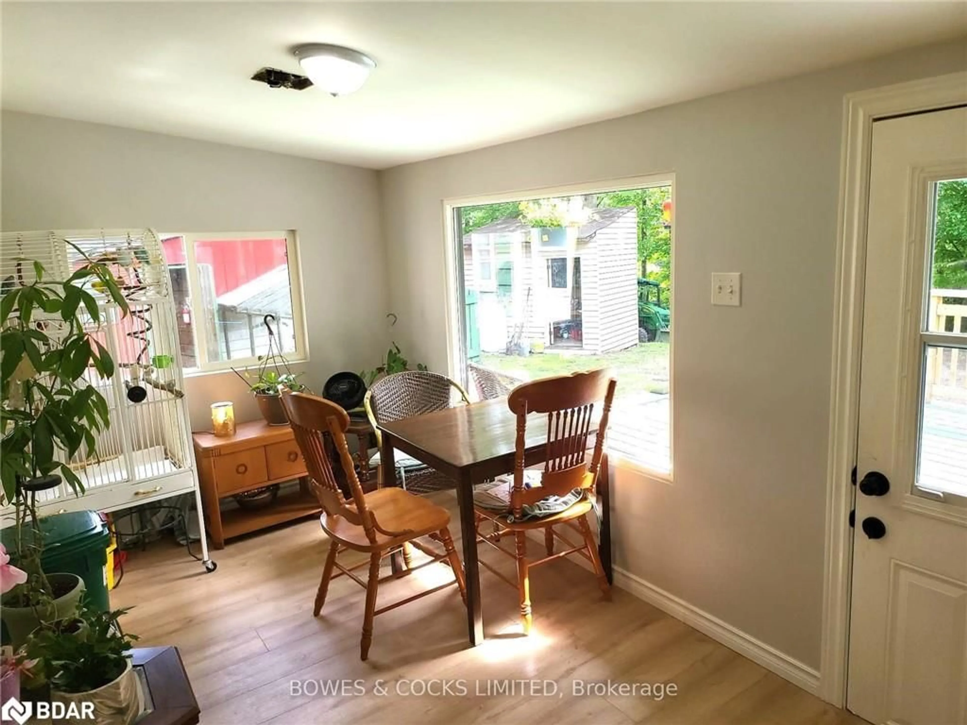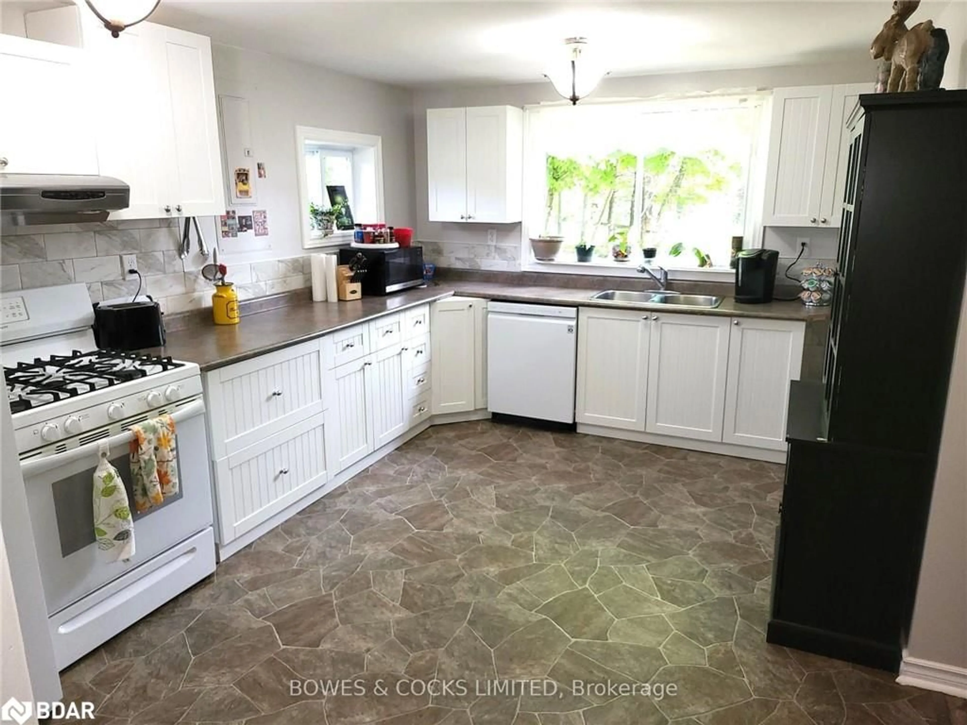2586 Old Hastings Rd, Wollaston, Ontario K0L 1P0
Contact us about this property
Highlights
Estimated ValueThis is the price Wahi expects this property to sell for.
The calculation is powered by our Instant Home Value Estimate, which uses current market and property price trends to estimate your home’s value with a 90% accuracy rate.Not available
Price/Sqft$332/sqft
Est. Mortgage$2,143/mo
Tax Amount (2024)$3,172/yr
Days On Market61 days
Description
Welcome to your countryside retreat! Set on 25 picturesque acres, this property combines privacy, natural beauty, and endless possibilities for outdoor living. The main house and a separate apartment/granny suite provide flexible living arrangements, perfect for family, guests, or a potential Airbnb. Animal lovers will appreciate the barn, chicken coops, and fenced pastures, while nature enthusiasts will delight in the exceptional birdwatching and abundant wildlife. The main home features a spacious kitchen, a sun-filled office, a cozy sunroom, and a living room with sliding doors that open to stunning backyard gardens. The granny suite, complete with a separate hydro meter, adds convenience and independence. Featuring a spacious living areas and a 4 pc bathroom, overlooking the back gardens and forest. Outside, enjoy the 12x20 above-ground pool, expansive decks, and serene outdoor spaces that make relaxing and entertaining effortless. The nearby barn is partially insulated and has heated water lines. Separate storage area holds 100 hay bails. The land is a natural paradise, offering mature trees, a meandering creek, scenic trails, and regular visits from deer, mouse, and foxes. This property isn't just a home - it's an experience, offering tranquility and a connection to nature that nourishes the mind, body and soul.
Property Details
Interior
Features
Main Floor
Living Room
5.41 x 3.45Sliding Doors
Sunroom
4.39 x 2.24Sliding Doors
Kitchen
4.39 x 3.17Sliding Doors
Bedroom Primary
4.44 x 3.17Exterior
Features
Parking
Garage spaces -
Garage type -
Total parking spaces 10
Property History
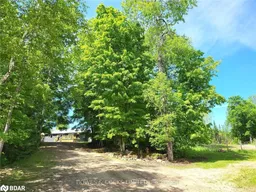 40
40