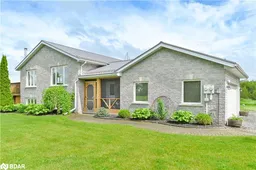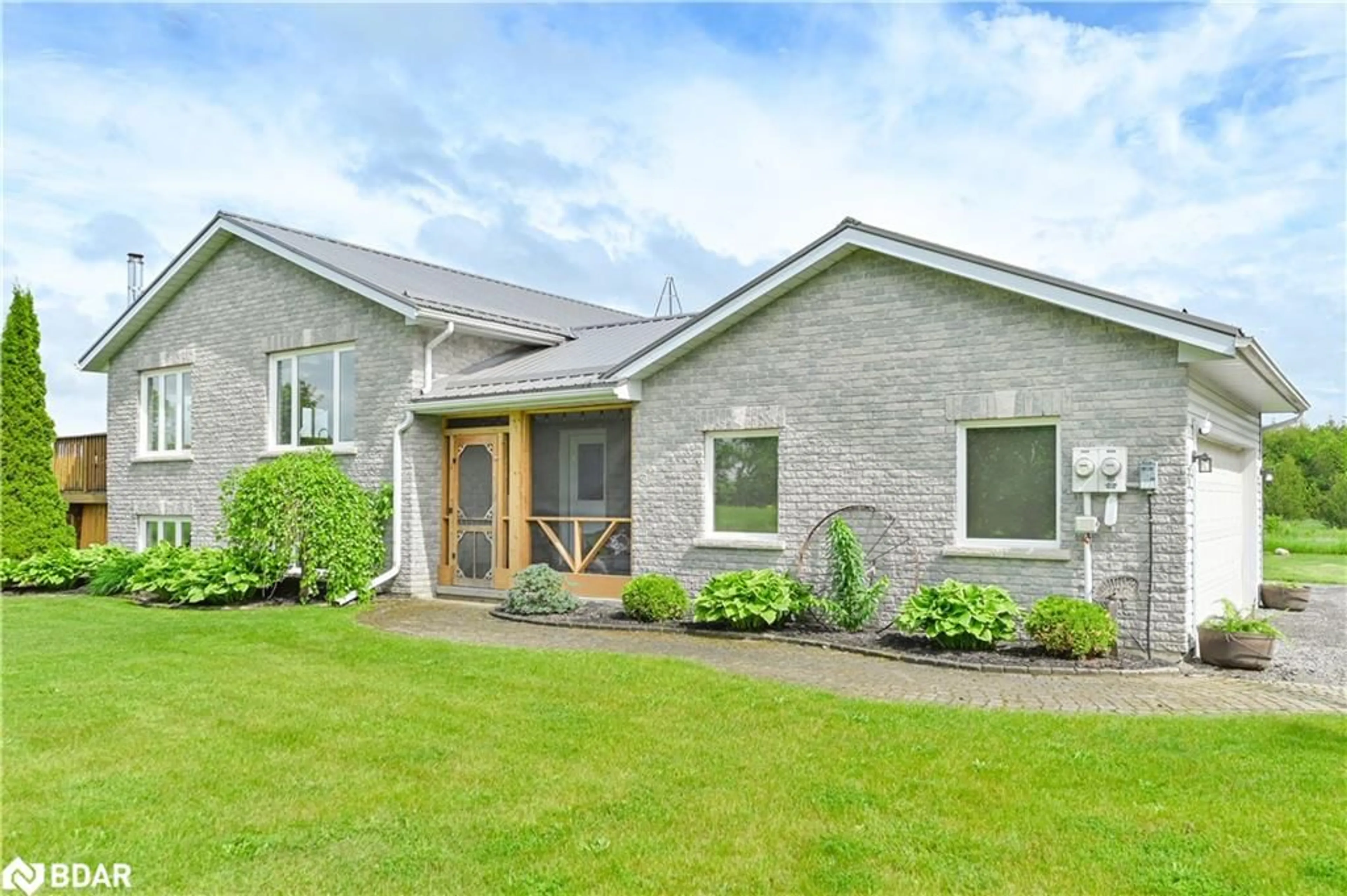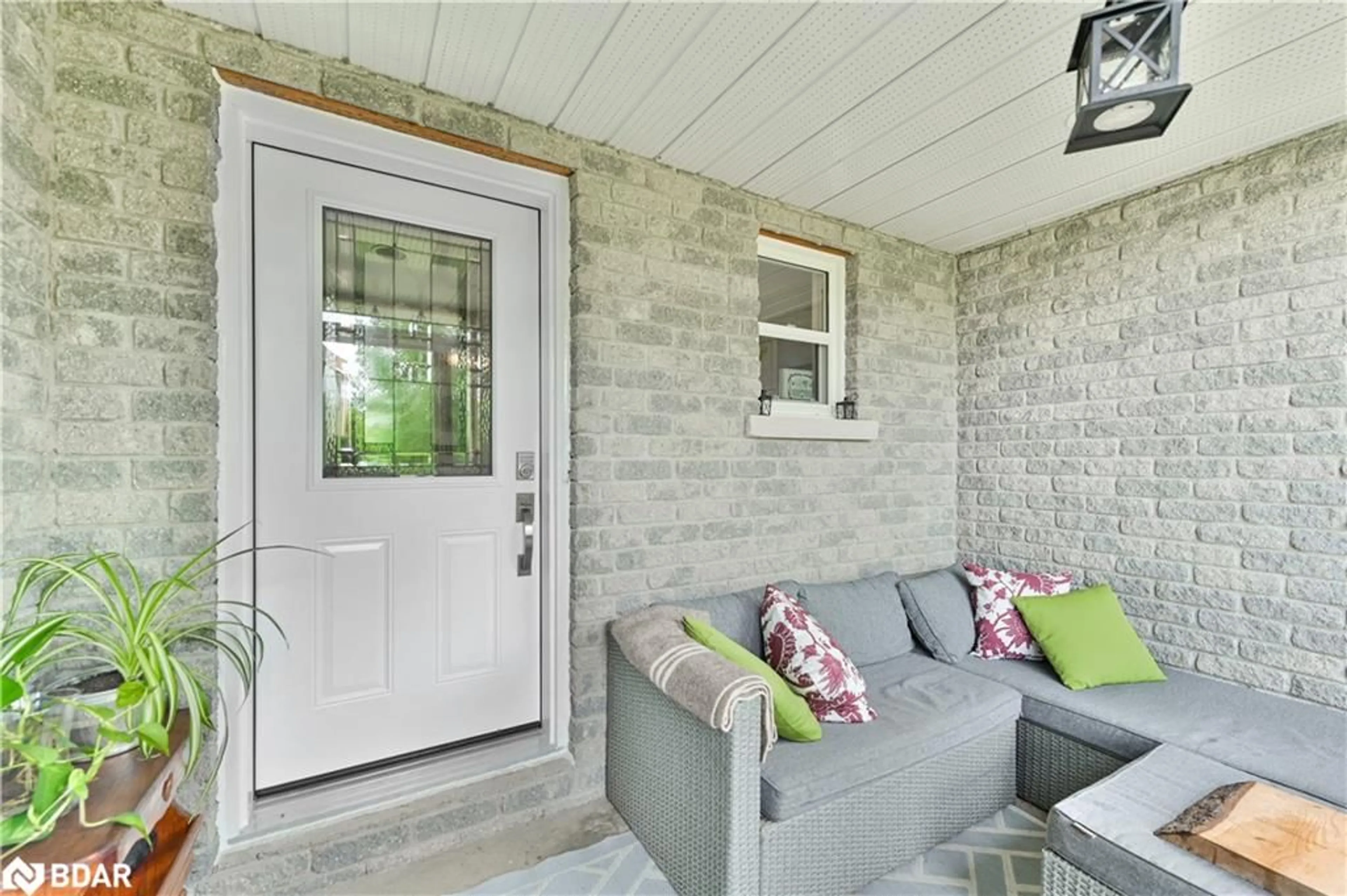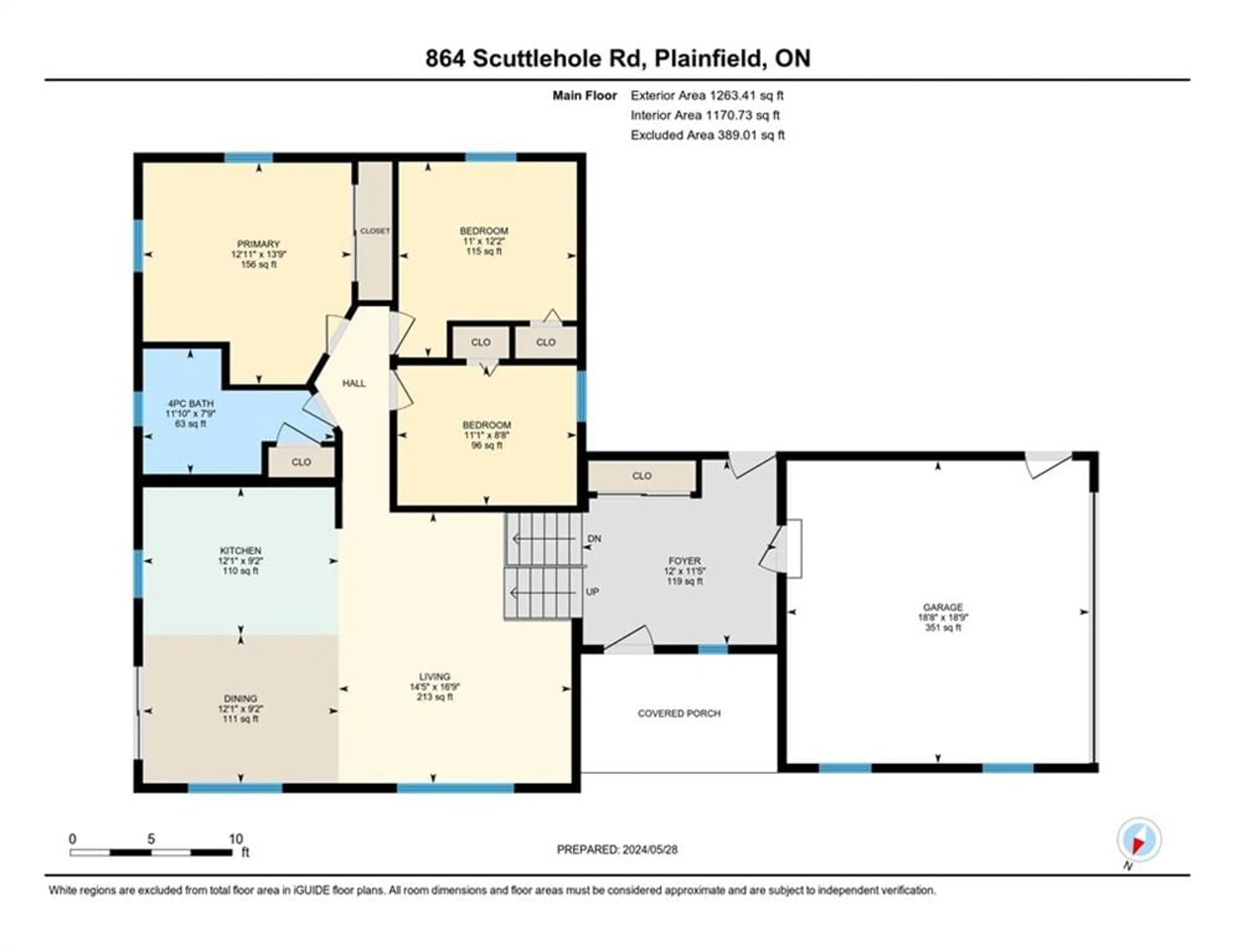864 Scuttlehole Rd, Roslin, Ontario K0K 2Y0
Contact us about this property
Highlights
Estimated ValueThis is the price Wahi expects this property to sell for.
The calculation is powered by our Instant Home Value Estimate, which uses current market and property price trends to estimate your home’s value with a 90% accuracy rate.$640,000*
Price/Sqft$514/sqft
Days On Market15 days
Est. Mortgage$2,791/mth
Tax Amount (2023)$3,299/yr
Description
Nestled on nearly 5 picturesque acres, 864 Scuttlehole Rd, in Plainfield. This Colorado style home, offers the perfect blend of tranquility and luxury. This stunning property, located just 20 minutes from the 401 is designed to meet all your needs and more. P pristine in-ground pool provides a perfect oasis for relaxation and entertainment during the warm months. The spacious open-concept living and dining room create an inviting and cozy atmosphere, ideal for both everyday living and entertaining guests. The dining room opens up to a beautiful deck that overlooks the expansive grounds, offering breathtaking views and a wonderful space for outdoor gatherings. This home features three well-appointed bedrooms on the upper level and two additional bedrooms on the lower level, providing ample space for family and guests. Two modern bathrooms add to the home's convenience and comfort. The large foyer welcomes you with elegance and charm, setting the tone for the rest of the house. A cozy wood-stove in the downstairs family room enhances the home's warmth and inviting ambiance. The fully finished lower level includes a comfortable living area, perfect for a family room, home office or entertainment space. A double car garage offers plenty of space for vehicles and additional storage. The surrounding land provides endless opportunities for gardening, outdoor activities, or simply enjoying the serene natural beauty. 864 Scuttlehole Road is more than just a home; it's a sanctuary!
Property Details
Interior
Features
Main Floor
Living Room
5.11 x 4.39Bedroom
2.64 x 3.38Dining Room
2.79 x 3.68Walkout to Balcony/Deck
Kitchen
2.79 x 3.68Exterior
Features
Parking
Garage spaces 2
Garage type -
Other parking spaces 10
Total parking spaces 12
Property History
 26
26


