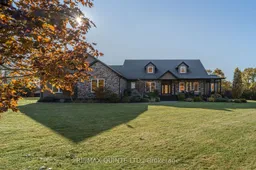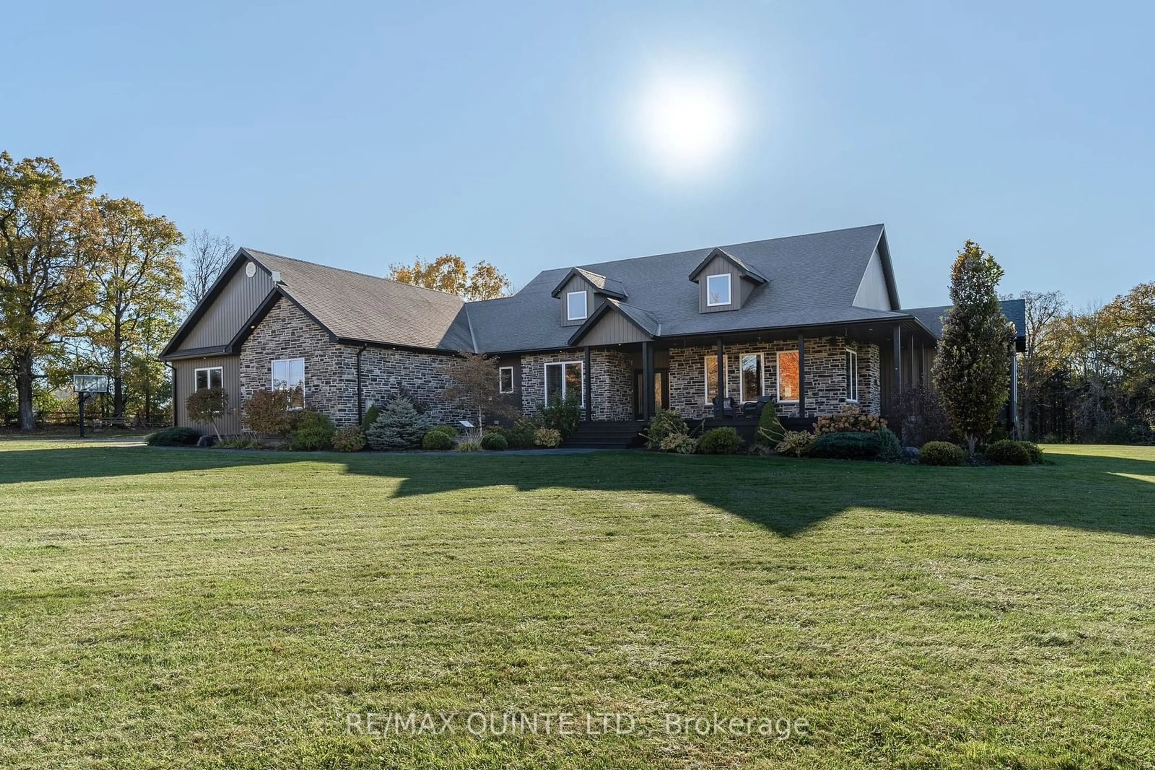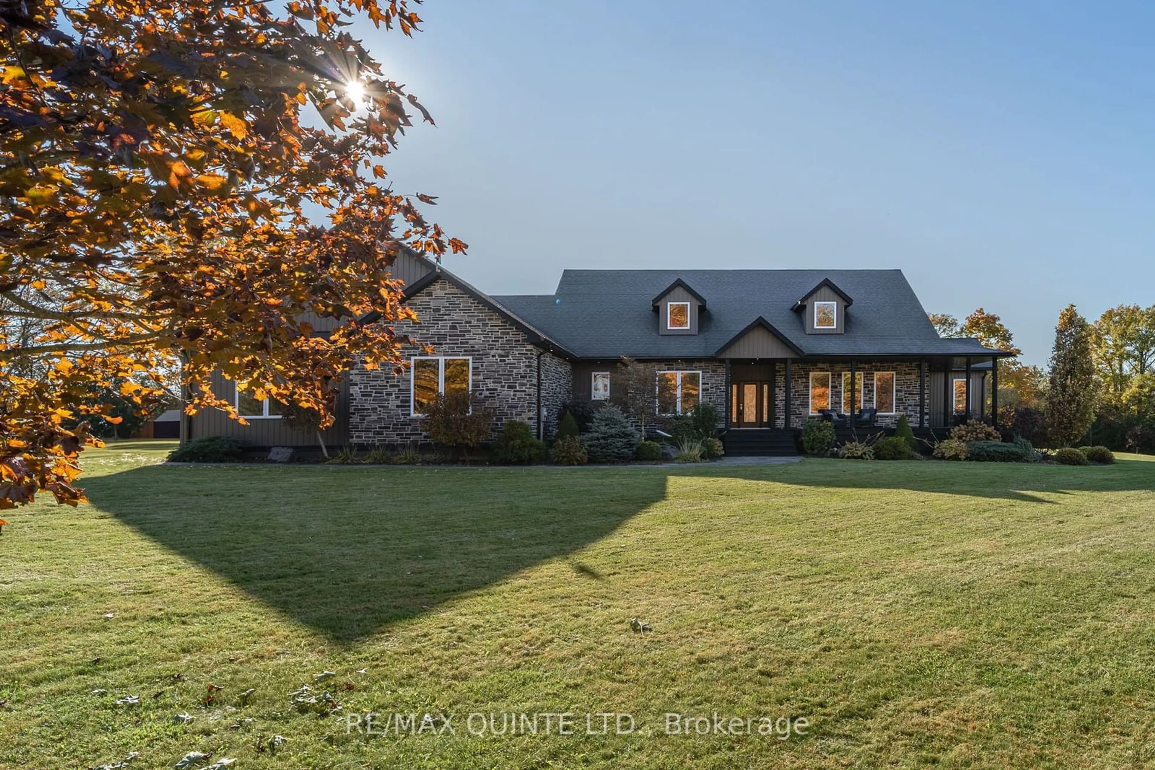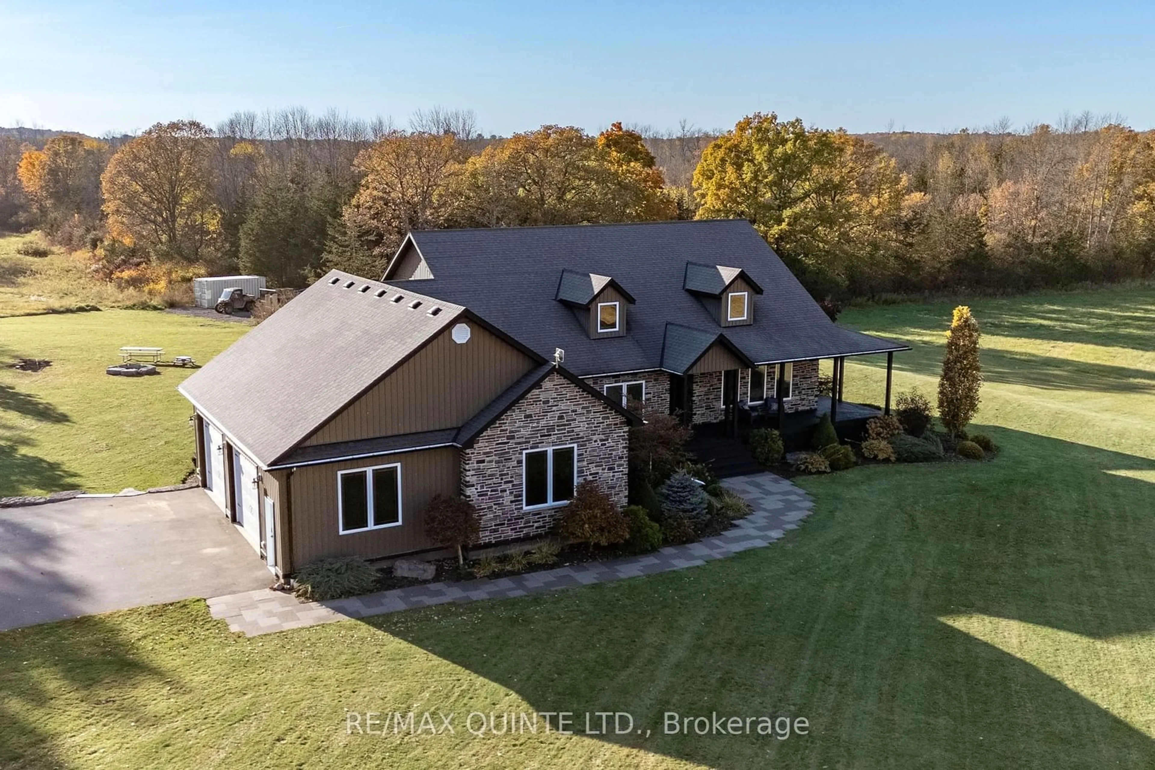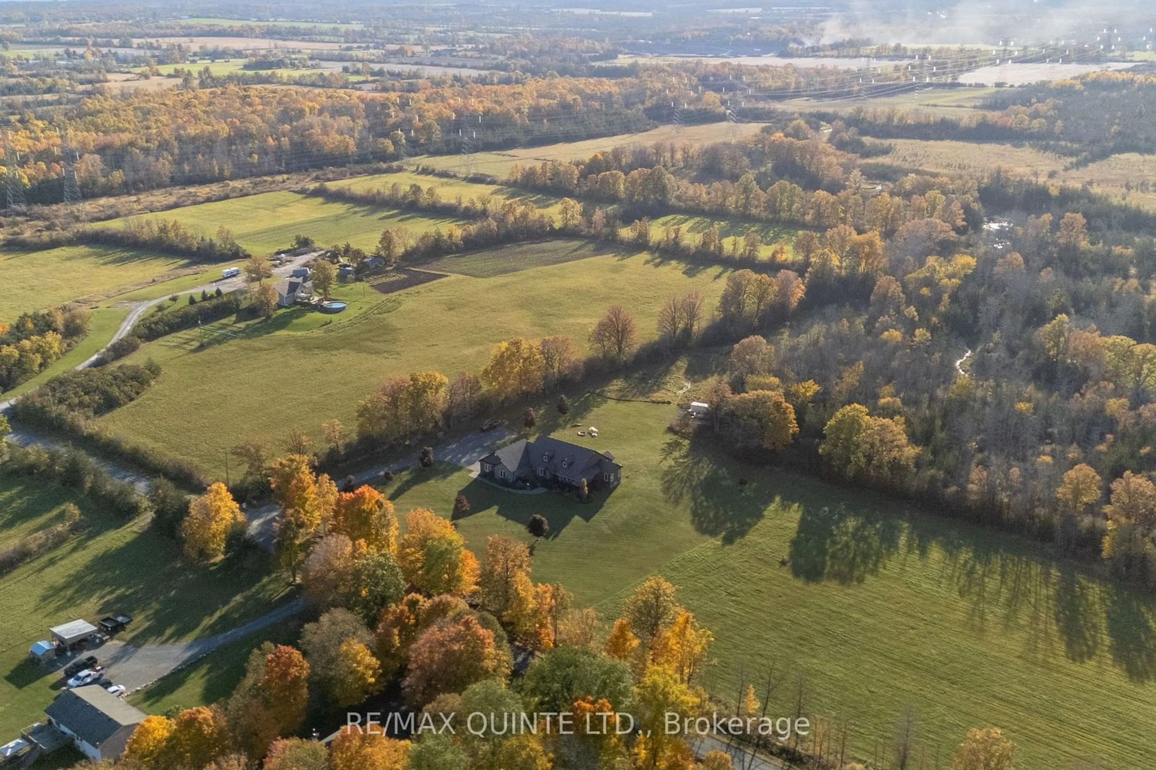747 McFarlane Rd, Tyendinaga, Ontario K0K 3A0
Contact us about this property
Highlights
Estimated ValueThis is the price Wahi expects this property to sell for.
The calculation is powered by our Instant Home Value Estimate, which uses current market and property price trends to estimate your home’s value with a 90% accuracy rate.Not available
Price/Sqft$291/sqft
Est. Mortgage$5,153/mo
Tax Amount (2024)$6,394/yr
Days On Market22 days
Description
Escape to a true country retreat! This stunning 13-year-old bungalow is set on over 13 picturesque acres, offering endless possibilities, including potential severance. Surrounded by lush trees, open fields, and a serene creek, this property is a true haven for nature lovers. With 5000 sq ft square feet of beautifully finished living space, this home offers a functional layout, tasteful design and plenty of upgrades. The open-concept main level is perfect for modern living. With a spacious kitchen boasting ample cabinetry, granite counters, a large island with seating, a prep sink, and dual wine/beverage fridge. Flowing seamlessly into the sun-filled living room, and dining room, making this an ideal space for entertaining. The living are is complete with vaulted ceilings, window filled walls, and a stone-faced propane fireplace. The dining area features two exterior doors, one opening to a three-season sunroom and the other to a south-facing two-tiered deck. The main level offers four generous bedrooms, including a stunning primary suite with vaulted ceilings, a cedar walk-in closet, and a luxurious ensuite featuring double sinks, a soaker tub, and a walk-in shower. A full bath and a large laundry/mudroom with direct access from the three-car garage complete this level. Outside, youll find a paved driveway with ample space for trailers, boats, and plenty of vehicles. Another ideal entertaining space can be found in the fully finished basement- featuring a large rec room with plenty of space for a games or play area. The basement is complete with two additional bedrooms, a full bath, and plenty of storage.The expansive backyard provides privacy and plenty of room for a pool, perfect for summer fun and relaxation.
Property Details
Interior
Features
Main Floor
Foyer
2.16 x 3.96Living
6.13 x 6.16Laundry
2.59 x 3.662nd Br
4.05 x 3.38Exterior
Features
Parking
Garage spaces 3
Garage type Attached
Other parking spaces 10
Total parking spaces 13
Property History
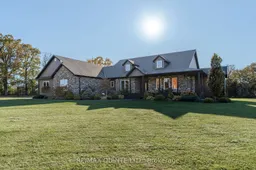 34
34