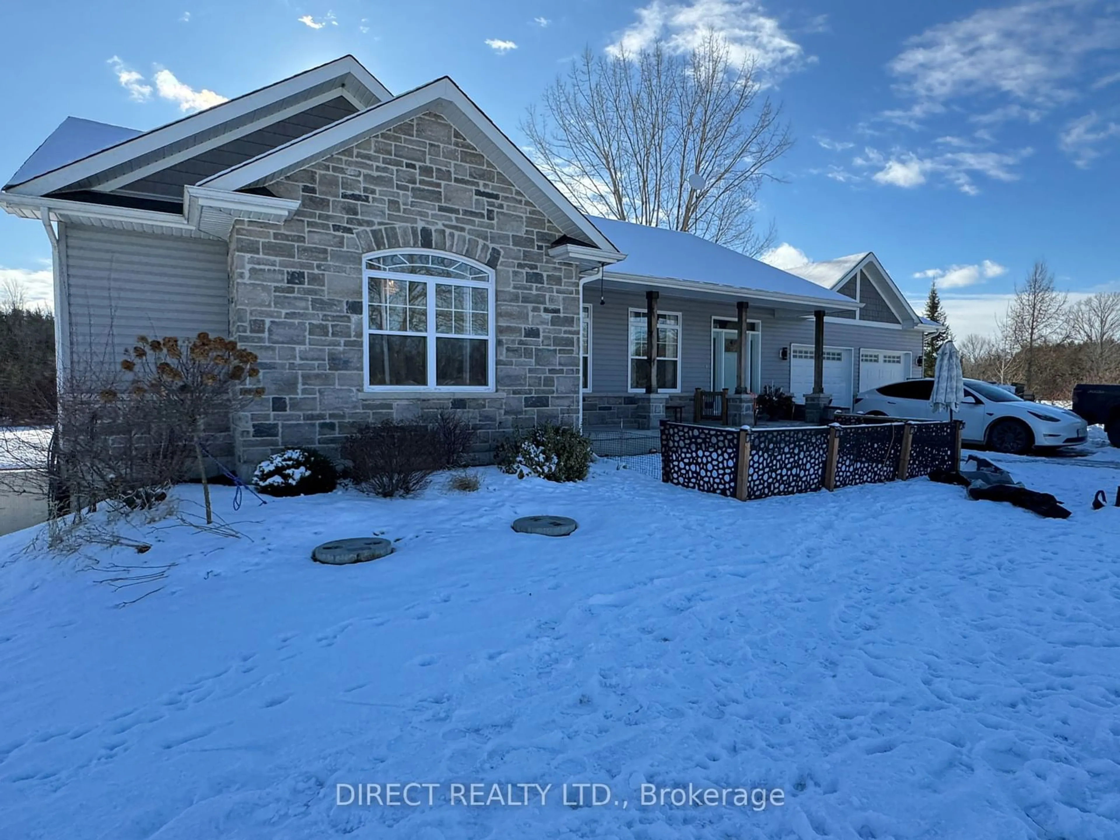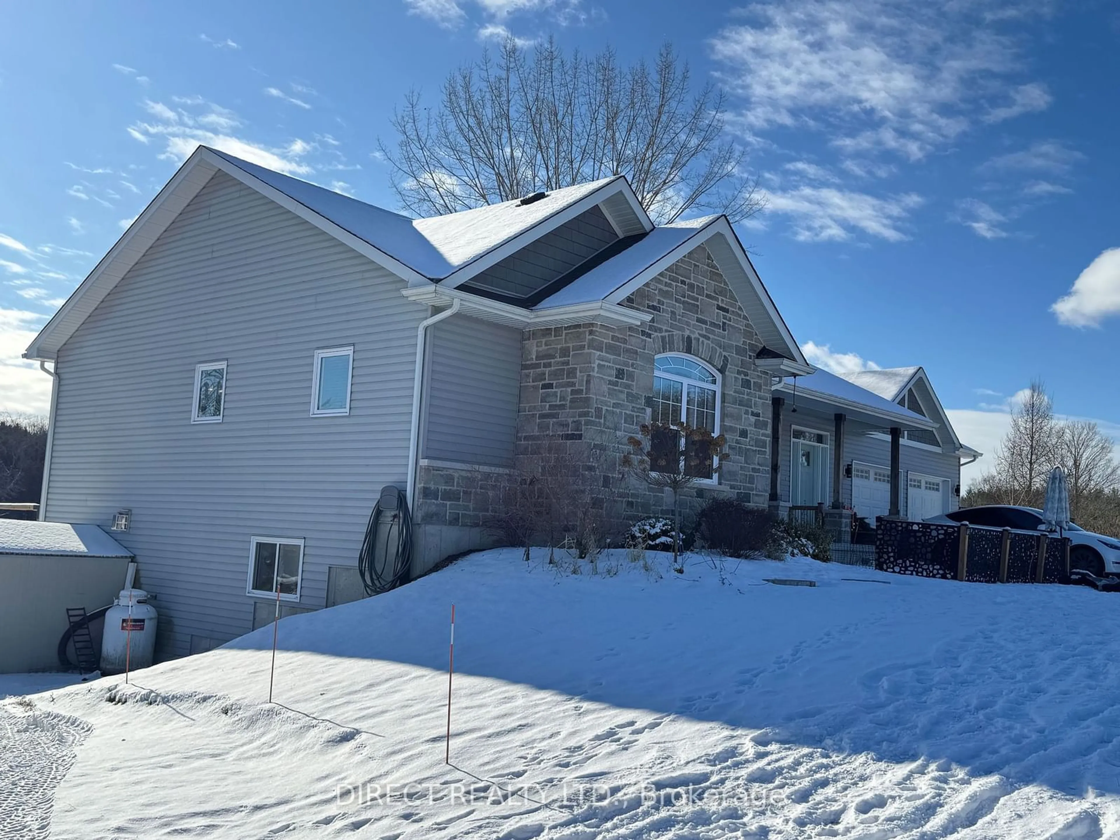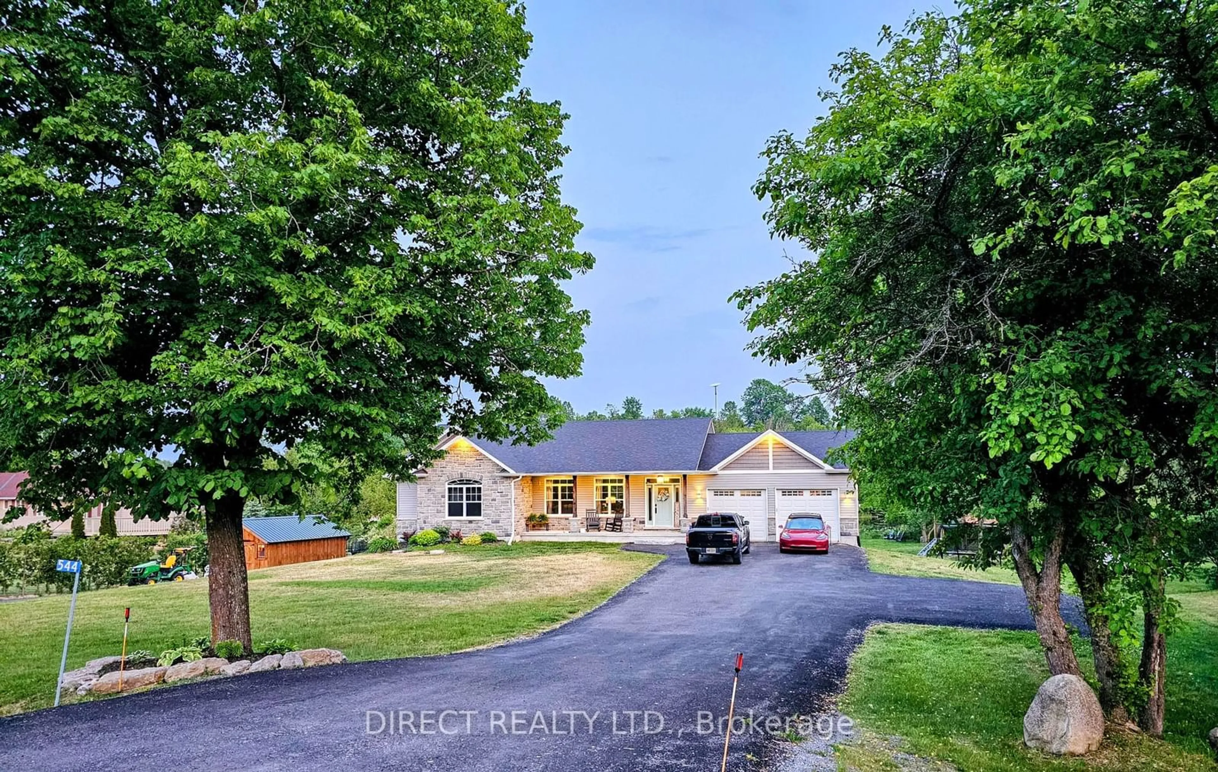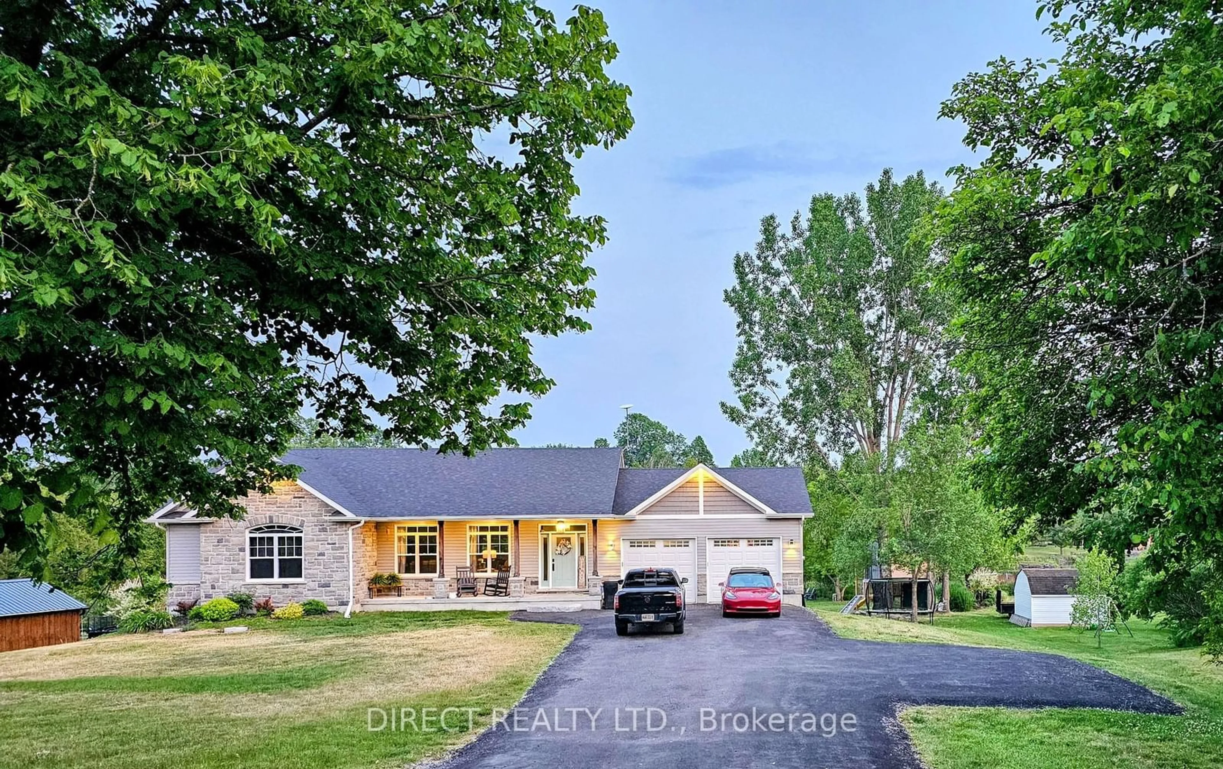544 Shannon Rd, Tyendinaga, Ontario K0K 2V0
Contact us about this property
Highlights
Estimated ValueThis is the price Wahi expects this property to sell for.
The calculation is powered by our Instant Home Value Estimate, which uses current market and property price trends to estimate your home’s value with a 90% accuracy rate.Not available
Price/Sqft$639/sqft
Est. Mortgage$4,703/mo
Tax Amount (2024)$4,038/yr
Days On Market20 days
Description
Welcome to 544 Shannon Rd! This exceptional 2017 custom-built executive home blends modern elegance with comfort, offering a stunning living experience. Set on a picturesque waterfront property, you'll enjoy the luxury of a walkout basement, heated on-ground pool as well as a fully-equipped 12x20 (more or less) cabin with electricity. Take in the spectacular views of the crystal clear, spring-fed pond from your 17x26 (more or less) upper deck followed by an afternoon catching fish off your own private dock. Located in a serene, tranquil neighborhood, the area boasts long-time ownership while remaining just 20 minutes from Belleville and only a short drive to Hwy 401. Inside, this beautifully designed home features 4 spacious bedrooms and 3 bathrooms. Everything you need, with the added bonus of a fully finished lower level ideal for entertaining guests or transforming into an in-law suite. Whether you're seeking relaxation or adventure, this property offers the perfect backdrop for your next adventure!
Property Details
Interior
Features
Main Floor
Living
5.86 x 4.97Dining
2.49 x 3.63Br
3.12 x 3.63Kitchen
4.42 x 3.63Pantry
Exterior
Features
Parking
Garage spaces 2
Garage type Attached
Other parking spaces 14
Total parking spaces 16
Property History
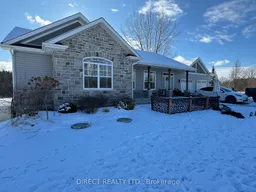 32
32
