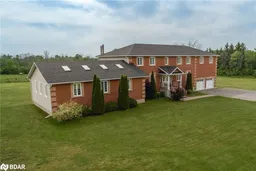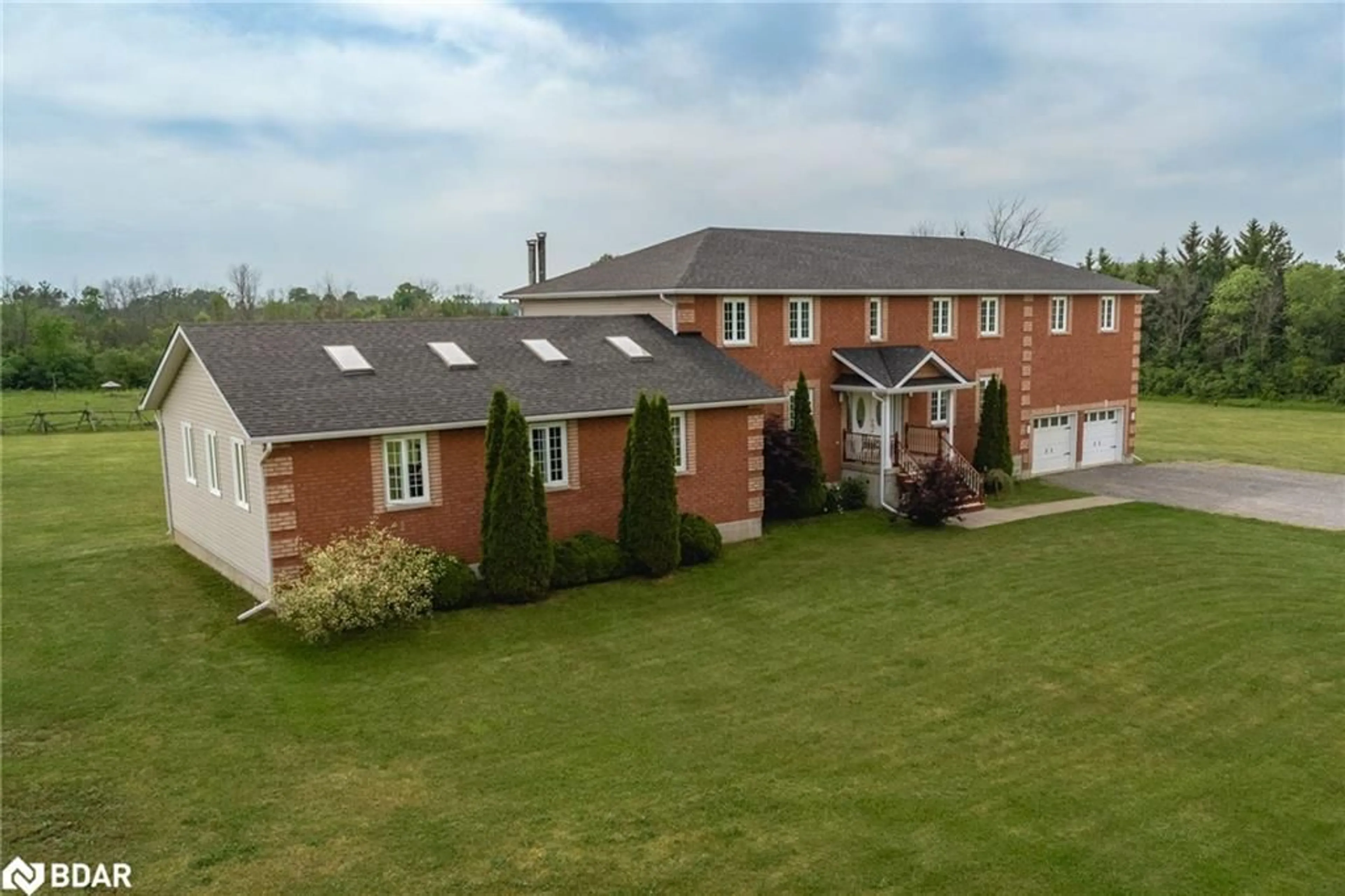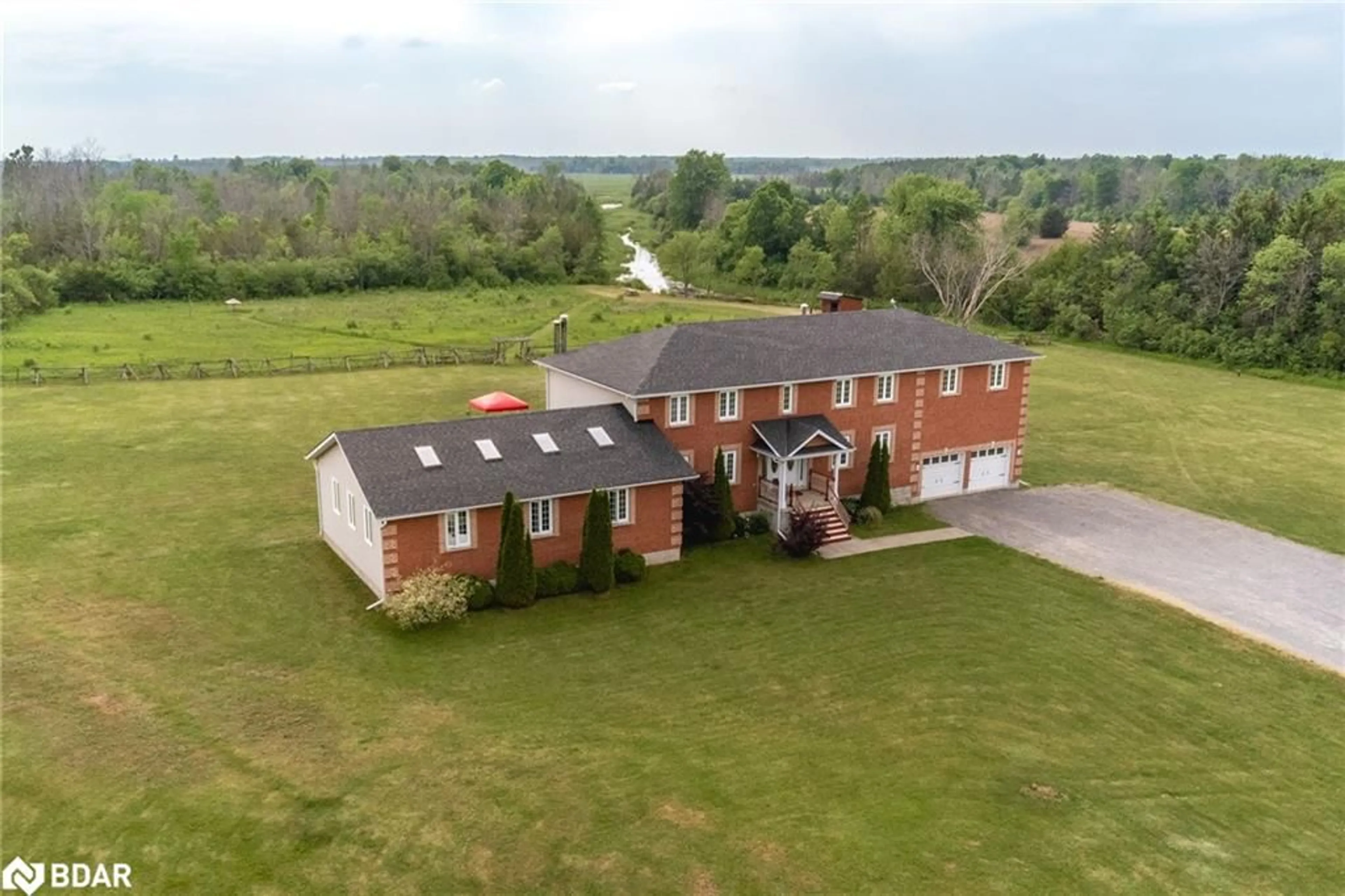535 Whalen Rd, Marysville, Ontario K0K 2N0
Contact us about this property
Highlights
Estimated ValueThis is the price Wahi expects this property to sell for.
The calculation is powered by our Instant Home Value Estimate, which uses current market and property price trends to estimate your home’s value with a 90% accuracy rate.$1,242,000*
Price/Sqft$203/sqft
Days On Market53 days
Est. Mortgage$5,583/mth
Tax Amount (2023)-
Description
Escape to the quintessential family home nestled on 15 acres of privacy in a picturesque landscape. This spacious 6-bed, 5-bath sanctuary features a fully finished basement, perfect for entertainment, family time, and relaxation. The open-concept main floor includes patio doors leading to a large deck overlooking the back "40” and the indoor swimming pool. The main floor bedroom is versatile and can serve as an office, den, or workout room. Luxurious amenities abound, including an indoor pool, sauna, attached oversized 2-car garage, and a horse barn. A tranquil creek borders the property, offering a serene setting for outdoor activities. The two wood-burning fireplaces provide warmth and charm, making this home cozy and inviting. Imagine winter skating parties on the creek, and kayaking during the other seasons. The expansive property offers plenty of room for outdoor activities, gardening, or simply enjoying the natural beauty of the surroundings. The horse barn adds a unique charm for equestrian enthusiasts, while the oversized garage ensures ample space for vehicles and storage. Located just minutes from Belleville and the 401, this home offers the tranquility of country living with the convenience of city amenities. It’s a perfect blend of luxury and comfort, ideal for creating lasting memories with family and friends. Welcome home to a place where every desire is fulfilled, and cherished family moments await.
Property Details
Interior
Features
Main Floor
Kitchen
5.56 x 4.44Living Room
5.87 x 4.72Dining Room
6.12 x 4.44Mud Room
1.50 x 5.59Exterior
Features
Parking
Garage spaces 2
Garage type -
Other parking spaces 12
Total parking spaces 14
Property History
 49
49

