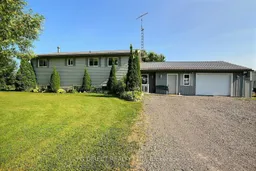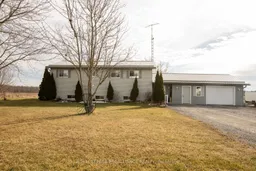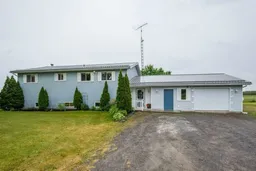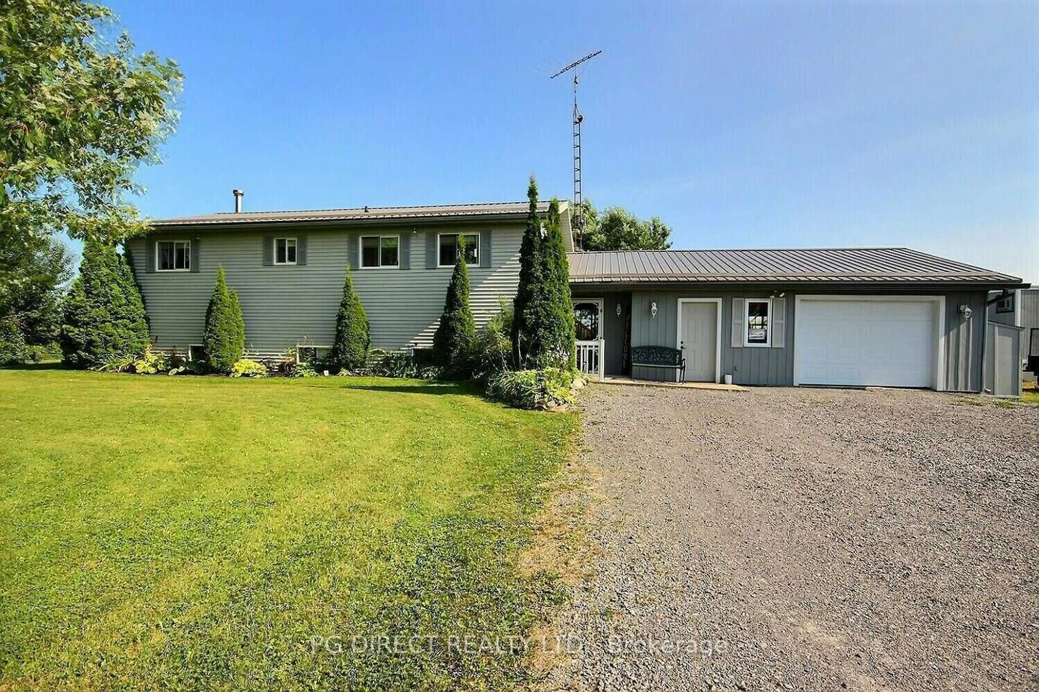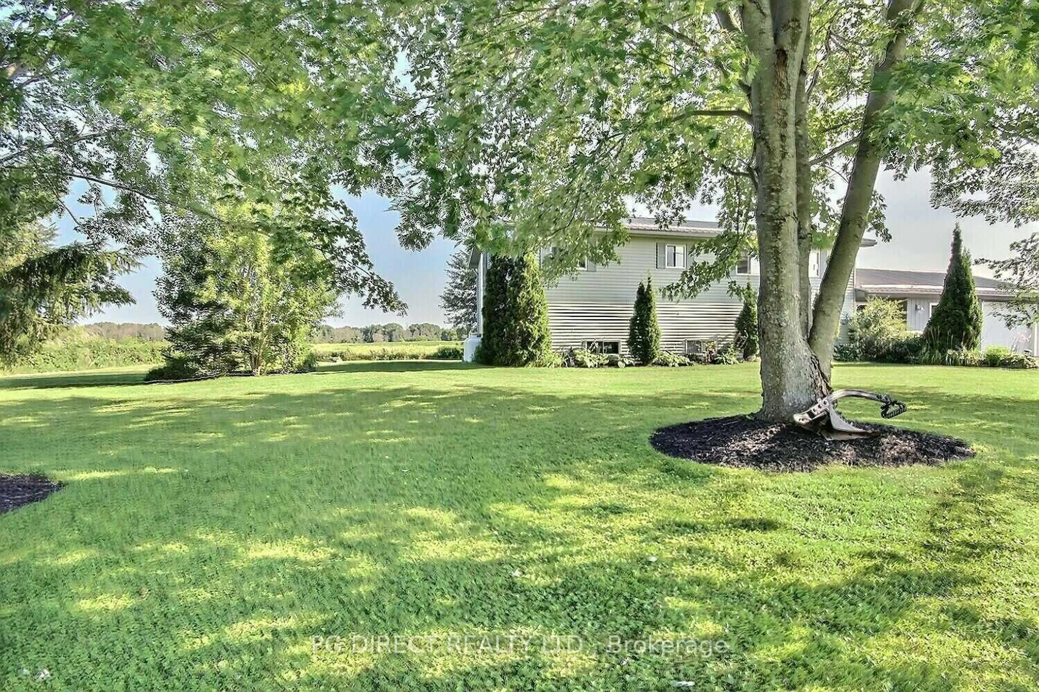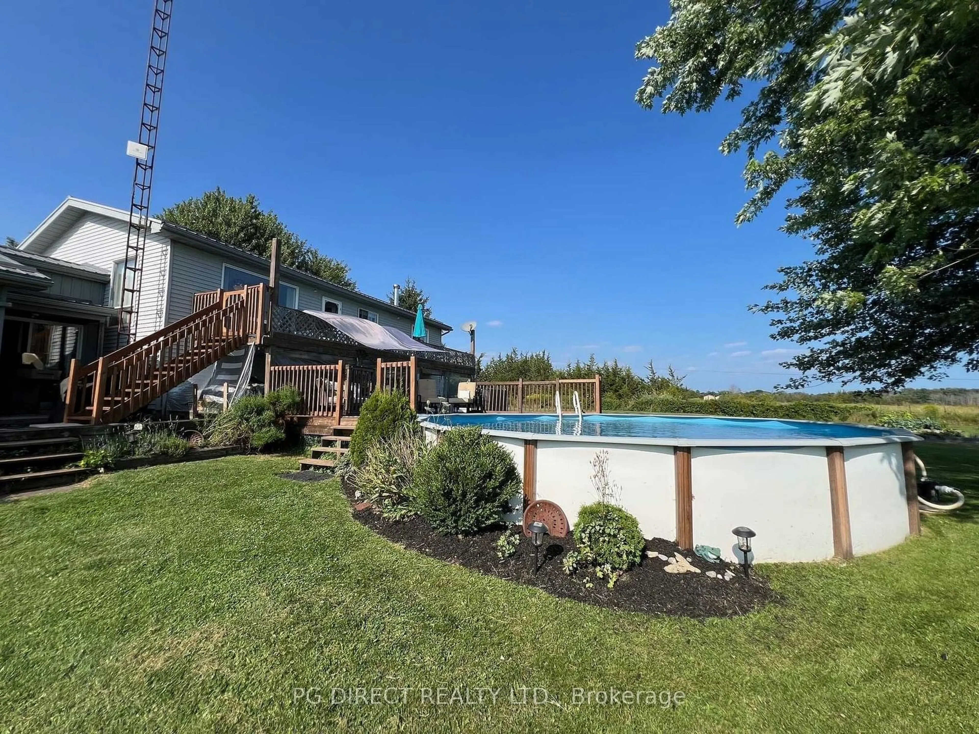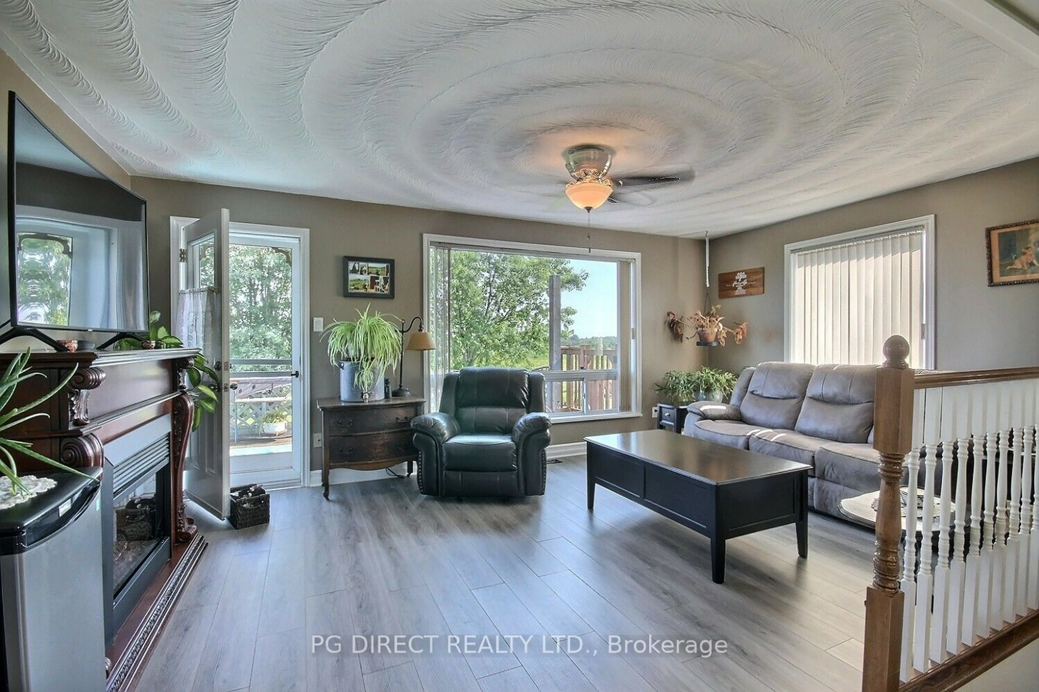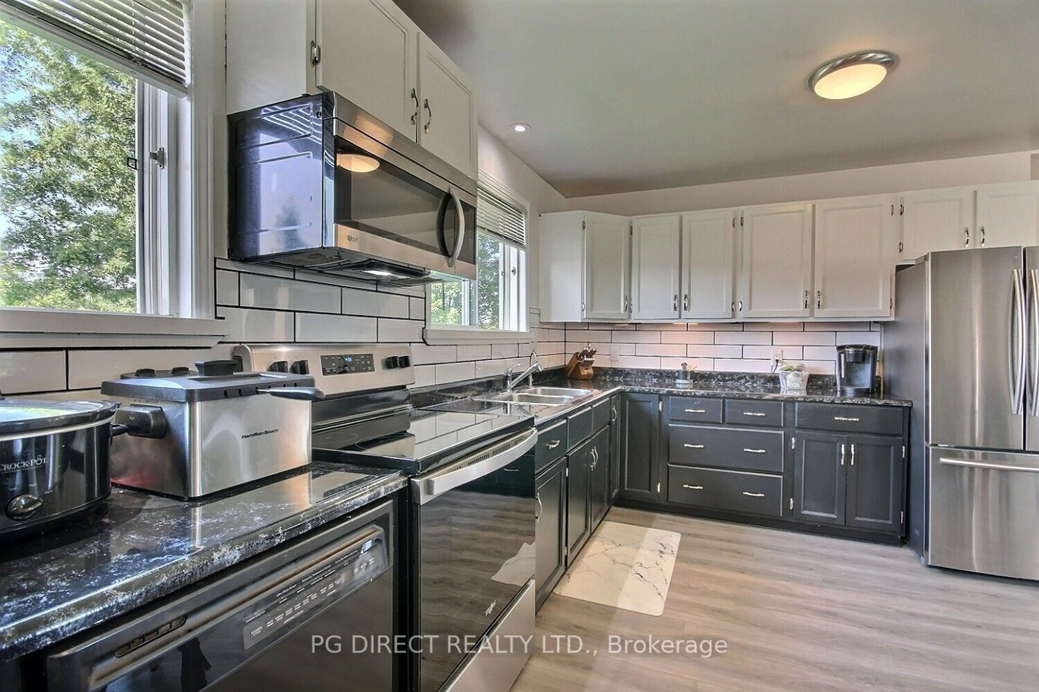462 Hinchey Rd, Tyendinaga, Ontario K0K 3A0
Contact us about this property
Highlights
Estimated ValueThis is the price Wahi expects this property to sell for.
The calculation is powered by our Instant Home Value Estimate, which uses current market and property price trends to estimate your home’s value with a 90% accuracy rate.Not available
Price/Sqft$433/sqft
Est. Mortgage$2,362/mo
Tax Amount (2024)$2,894/yr
Days On Market18 days
Description
Visit REALTOR website for additional information.Welcome to 462 Hinchey Rd, a charming raised bungalow on a picturesque 1.037-acre lot in Shannonville, ON. This 4-bed, 1.5-bath home offers comfort and functionality. The main level features three bedrooms, including a primary with private deck access. The open-plan living and dining areas flow onto the deck, overlooking a serene backyard with raised gardens, pool, hot tub, and greenhouse. Downstairs, enjoy a cozy rec room with a WETT-inspected wood stove, a fourth bedroom, and a 2-piece bath. A heated garage adds year-round convenience. Recent updates include flooring, fresh paint, water system, and central A/C. Located on a peaceful dead-end road, just 10 minutes from Belleville and minutes to Hwy 401, this home offers privacy with easy access to amenities.
Property Details
Interior
Features
Bsmt Floor
Br
3.87 x 3.11Laundry
3.93 x 4.72Rec
7.28 x 11.43Laminate / Walk-Out
Bathroom
1.16 x 1.952 Pc Bath / Ceramic Floor
Exterior
Features
Parking
Garage spaces 1
Garage type Attached
Other parking spaces 8
Total parking spaces 9
Property History
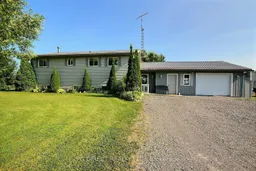 12
12