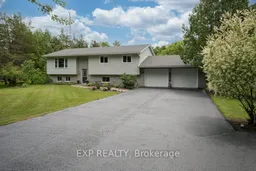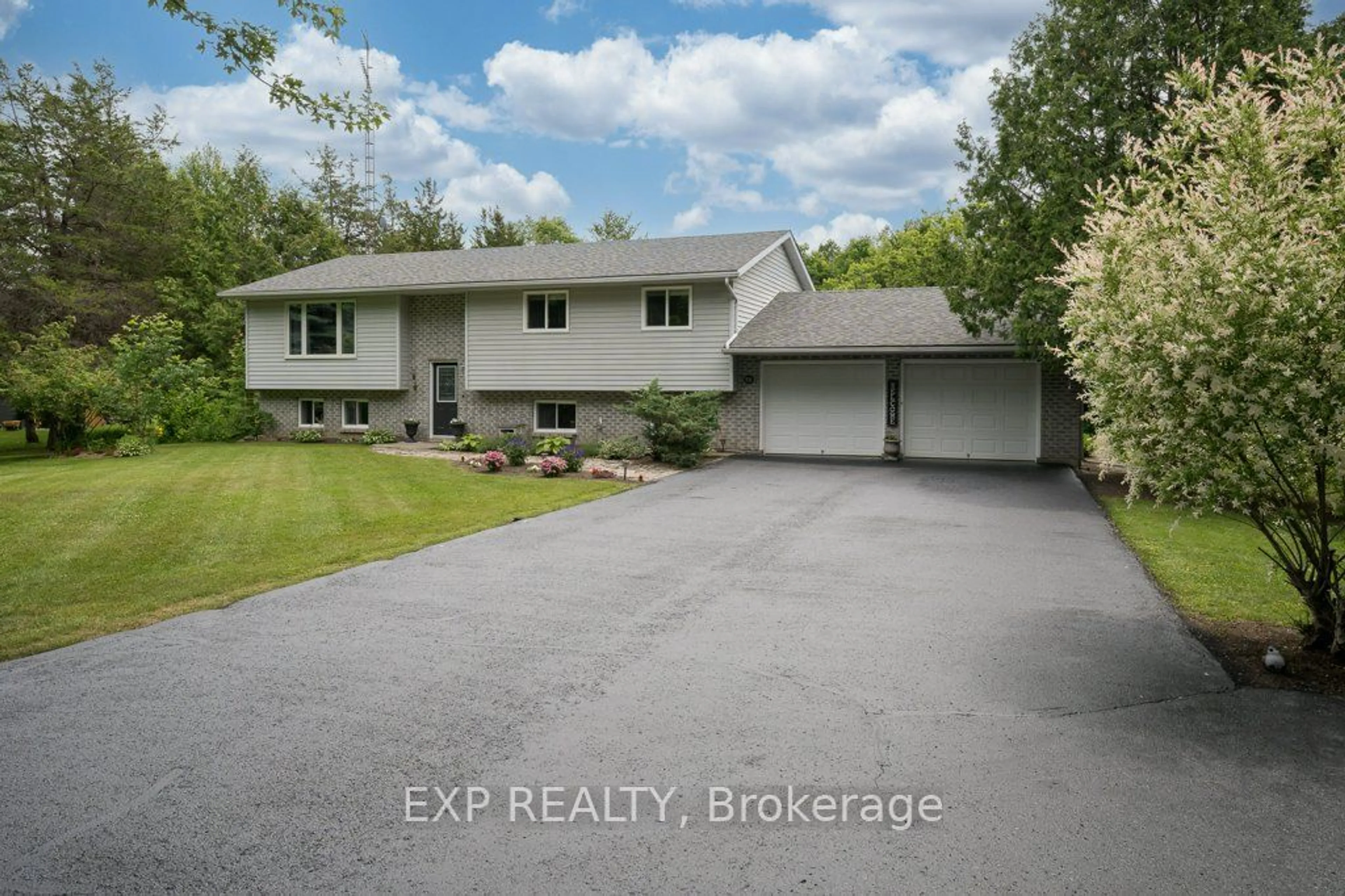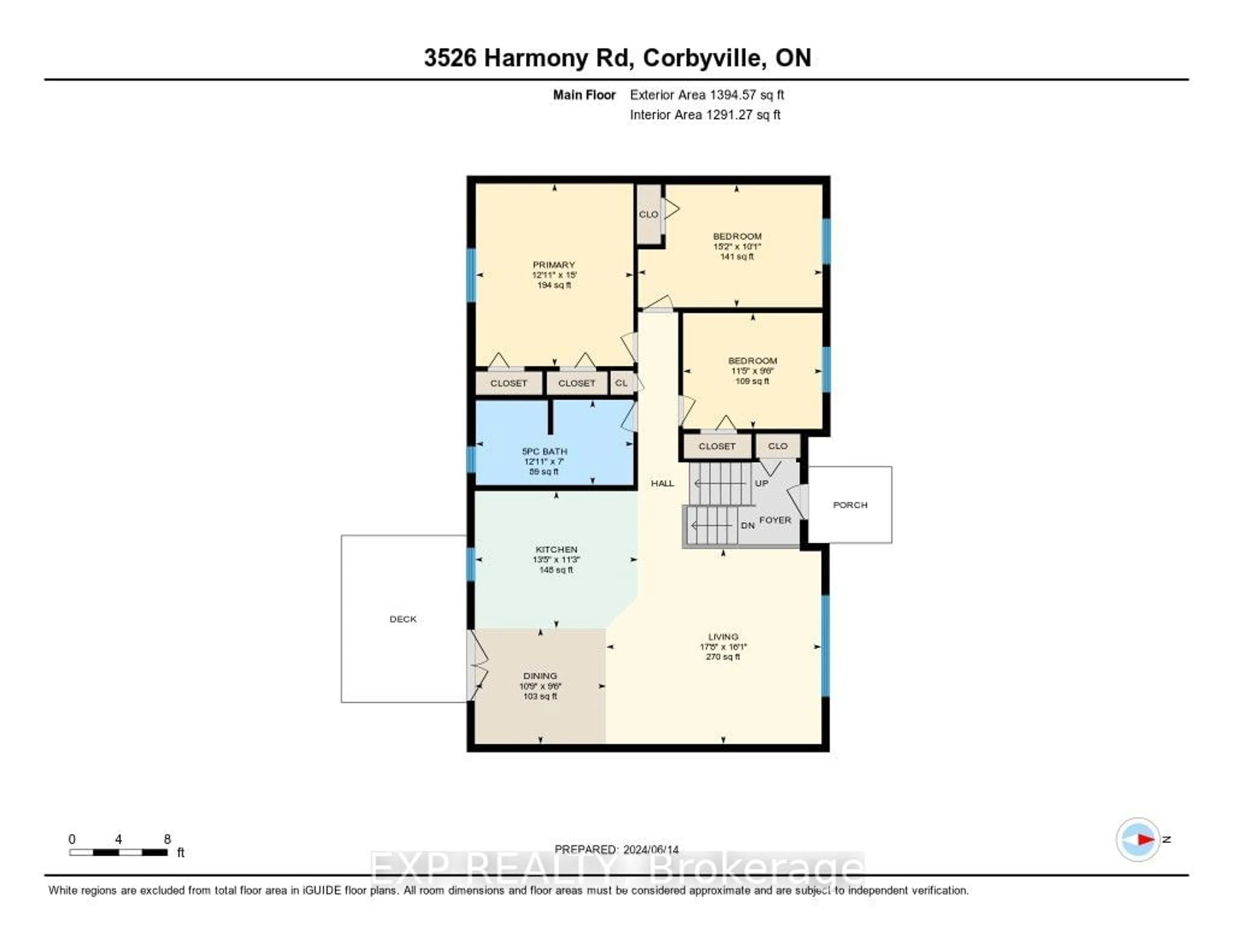3526 Harmony Rd, Belleville, Ontario K0K 1V0
Contact us about this property
Highlights
Estimated ValueThis is the price Wahi expects this property to sell for.
The calculation is powered by our Instant Home Value Estimate, which uses current market and property price trends to estimate your home’s value with a 90% accuracy rate.$645,000*
Price/Sqft$602/sqft
Days On Market41 days
Est. Mortgage$3,285/mth
Tax Amount (2023)$2,896/yr
Description
Charming Bungalow on a Private 1-Acre Oasis. Welcome to your dream home! This beautifully maintained bungalow offers modern updates and serene country living on a private 1-acre lot. Enjoy a picturesque pond, tranquil stream, wooded area, and open space surrounding a 27-foot above-ground pool, perfect for relaxation and outdoor fun. Designed for versatile living, the main level features three spacious bedrooms, a 5-piece bath, and an open-concept kitchen, living, and dining area ideal for gatherings.The impressive lower level, set up as a separate suite, includes a large bedroom, living room with gas fireplace, multiple walkouts, a 4-piece bath, and a kitchenette with full-size fridge and stove. Perfect for extended family or making rental income. An overflowing artesian well ensures a constant and reliable water supply. Plus, the home is free from rental obligations everything is owned outright.Enjoy the tranquility of rural living just a short drive from Belleville and Napanee, with quick access to Highway 401. Move-in ready and exceptionally clean, this bungalow feels like a private oasis. Dont miss outschedule your viewing today!
Property Details
Interior
Features
Main Floor
Kitchen
3.30 x 6.59Exterior
Features
Parking
Garage spaces 2
Garage type Attached
Other parking spaces 10
Total parking spaces 12
Property History
 40
40

