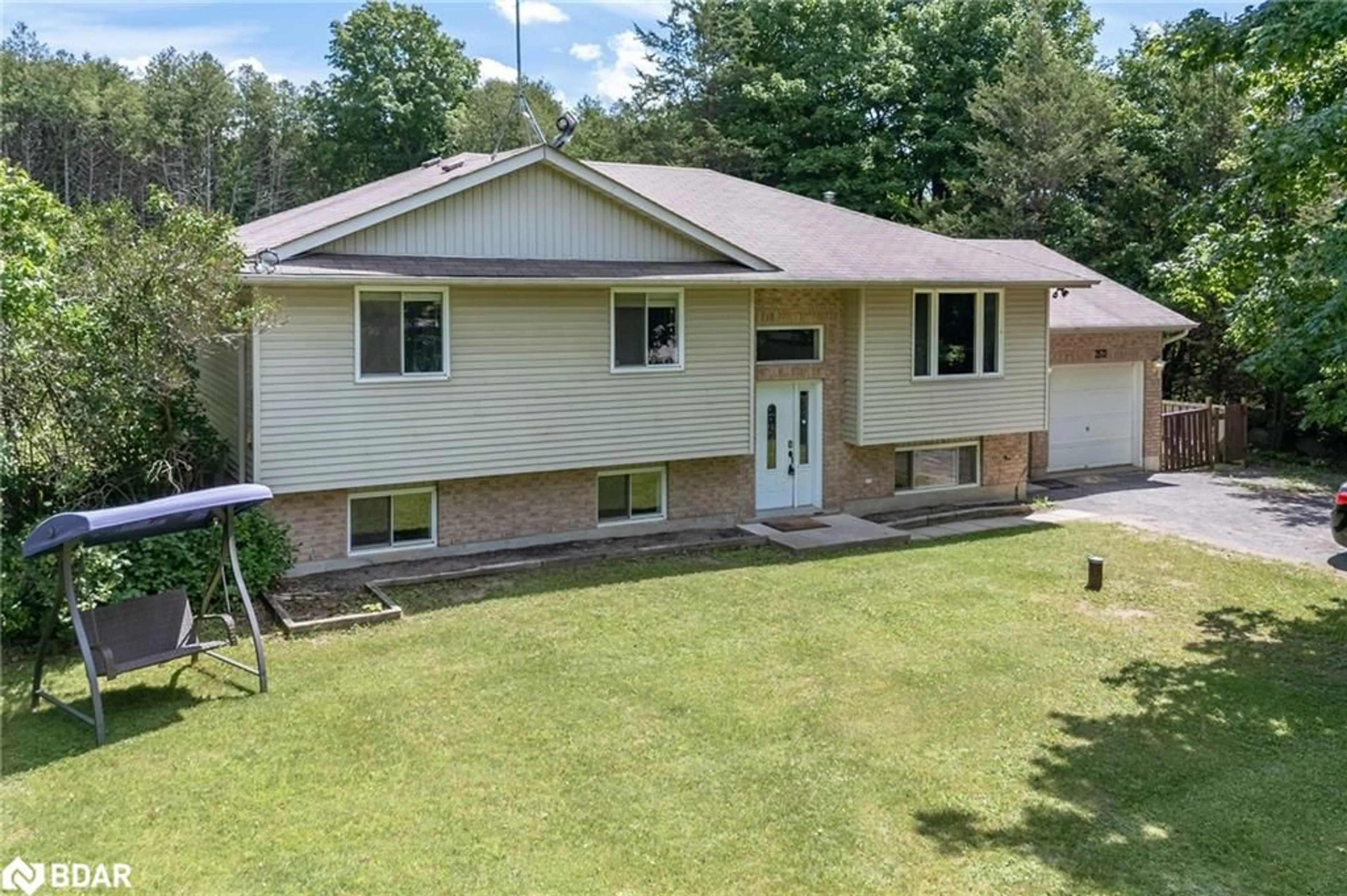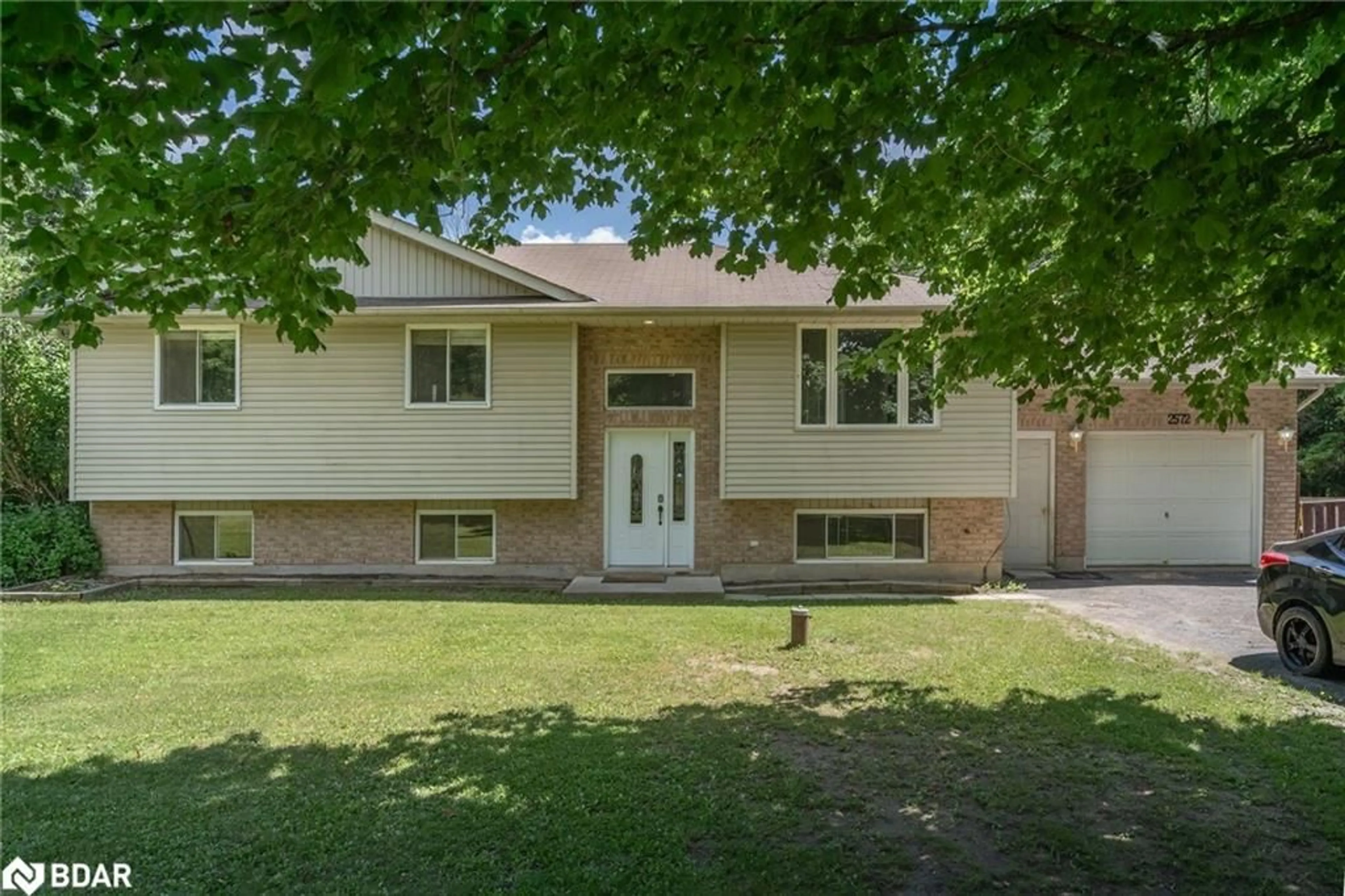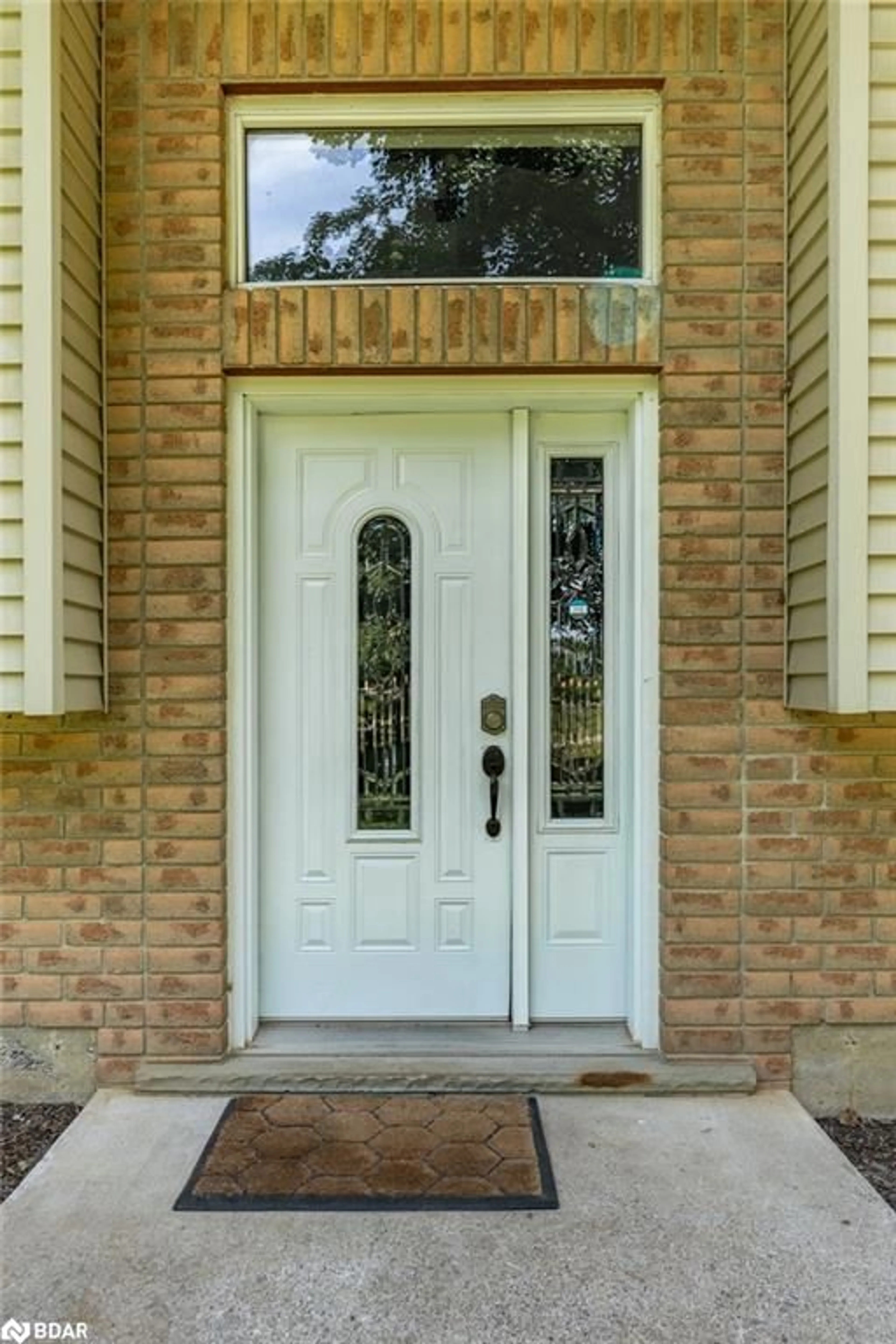2572 Shannonville Rd, Plainfield, Ontario K0K 2V0
Contact us about this property
Highlights
Estimated ValueThis is the price Wahi expects this property to sell for.
The calculation is powered by our Instant Home Value Estimate, which uses current market and property price trends to estimate your home’s value with a 90% accuracy rate.$625,000*
Price/Sqft$262/sqft
Days On Market6 days
Est. Mortgage$2,637/mth
Tax Amount (2024)$3,055/yr
Description
Nestled on a serene 1-acre lot in Plainfield, just 8 minutes from the 401, this charming 4-bedroom, 2-bathroom raised bungalow offers the perfect blend of tranquility and convenience. Step inside to find a bright and inviting living room that seamlessly flows into the elegant dining room featuring sliding doors that lead to a delightful deck overlooking the private backyard, perfect for hosting gatherings and creating cherished memories. The spacious kitchen is a chef's delight, featuring a large center island, quartz countertops and plenty of storage. Down the hall, discover a beautifully appointed 4-piece bathroom and 3 generously sized bedrooms. The master bedroom is a true retreat, boasting double closets and a private new renovated 3-piece ensuite, offering comfort and luxury. The expansive basement features a huge recreation room with endless possibilities, perfect for entertaining, hobbies, or a cozy family movie night. Additionally, you will find a utility room with laundry facilities and a bright 4th bedroom, providing extra space for family or guests. Outside, enjoy complete privacy in your wonderful backyard, a true oasis for gardening, playing, or simply unwinding in nature's embrace. Updates include: New water system installed 2023, well pump 2021, propane furnace 2020, central air 2020 and all appliances are 3 years old. With an attached garage and an unbeatable location, this home offers the ideal combination of space, style, and convenience.
Property Details
Interior
Features
Main Floor
Kitchen
3.53 x 3.99balcony/deck / open concept / sliding doors
Living Room
3.89 x 4.24Open Concept
Foyer
2.13 x 1.42Bedroom
3.00 x 3.17Exterior
Features
Parking
Garage spaces 1.5
Garage type -
Other parking spaces 4
Total parking spaces 5
Property History
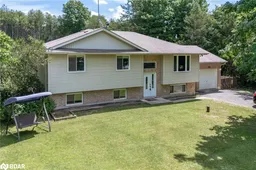 49
49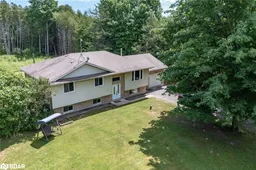 41
41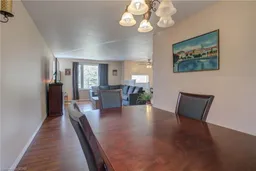 34
34
