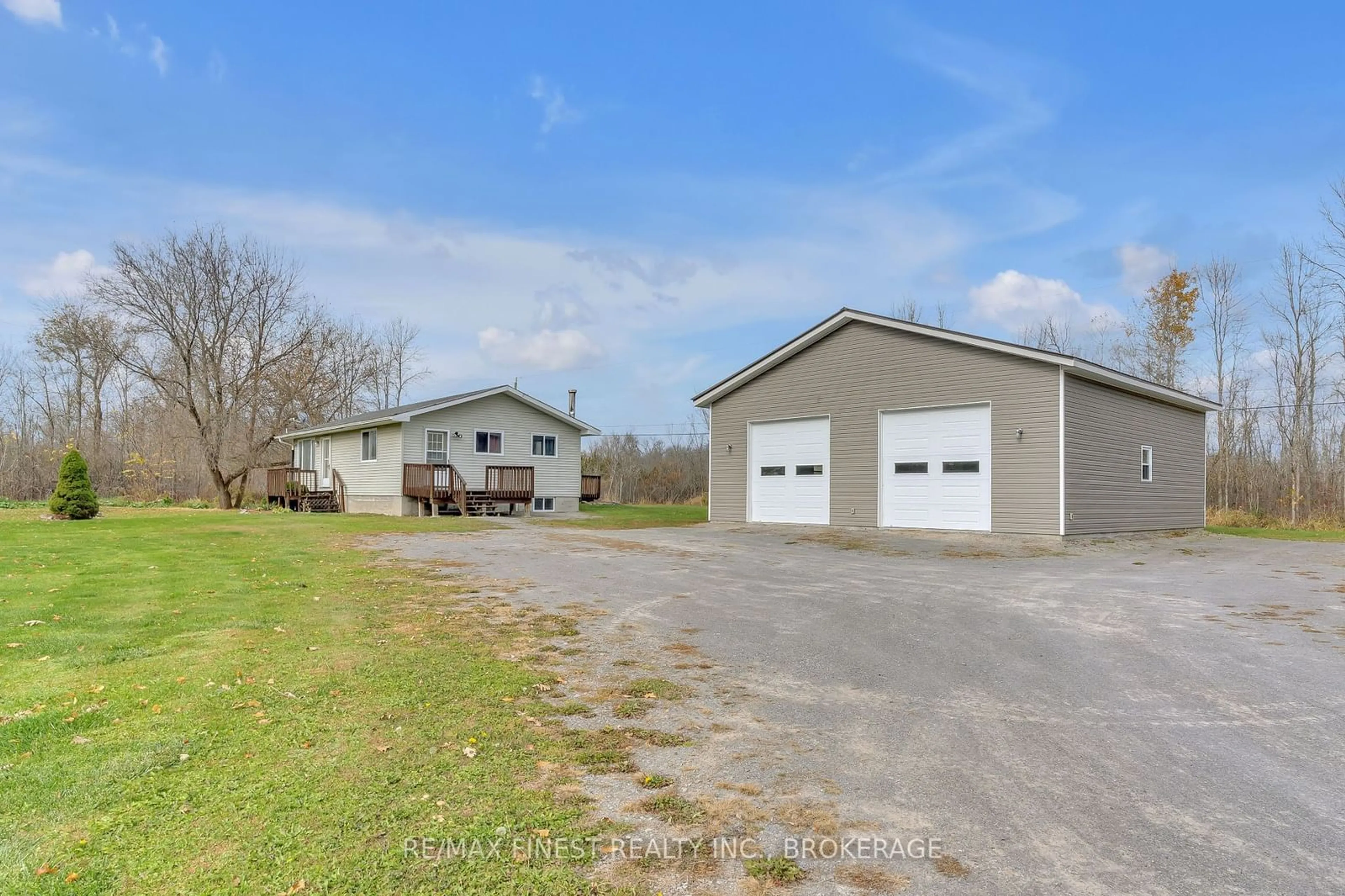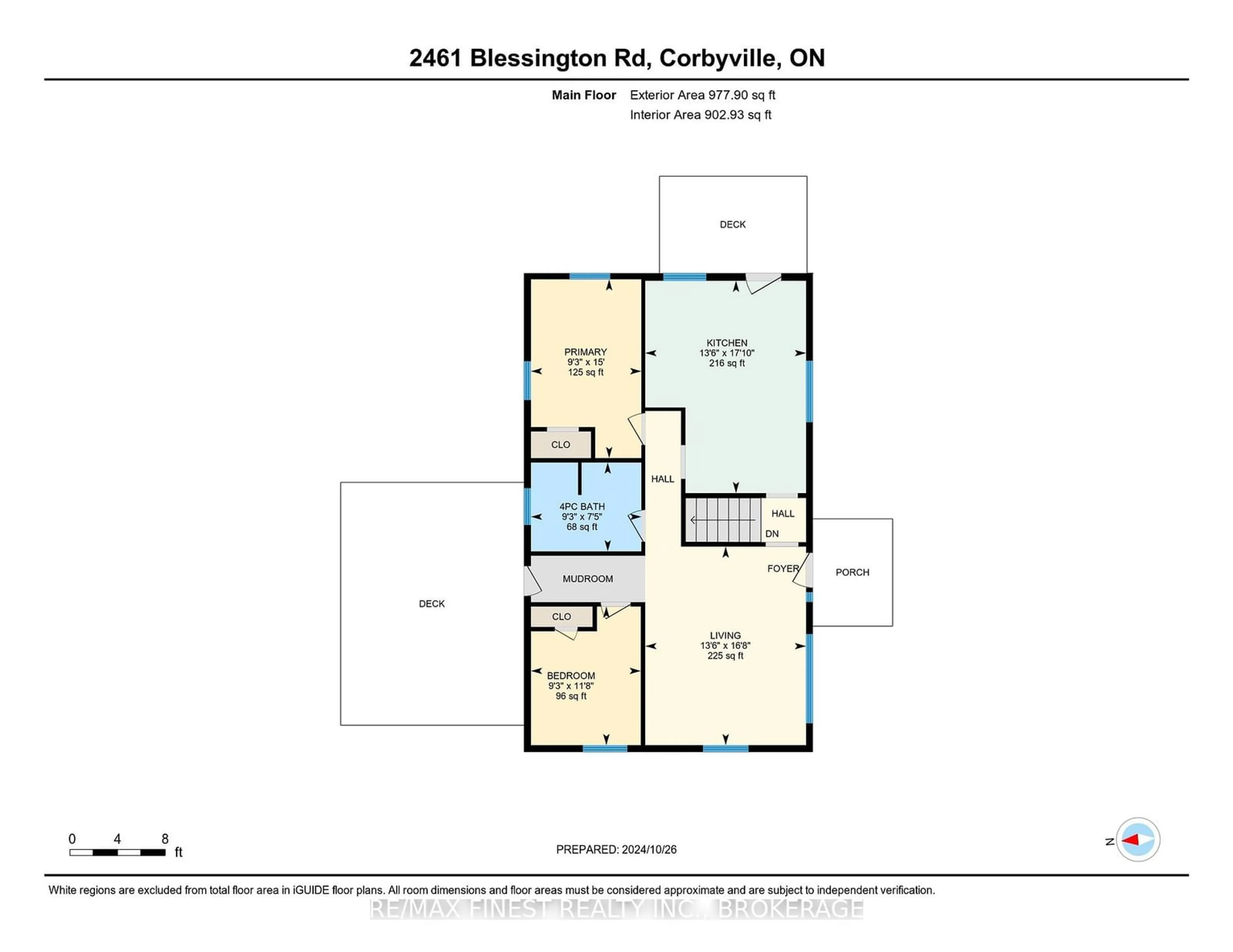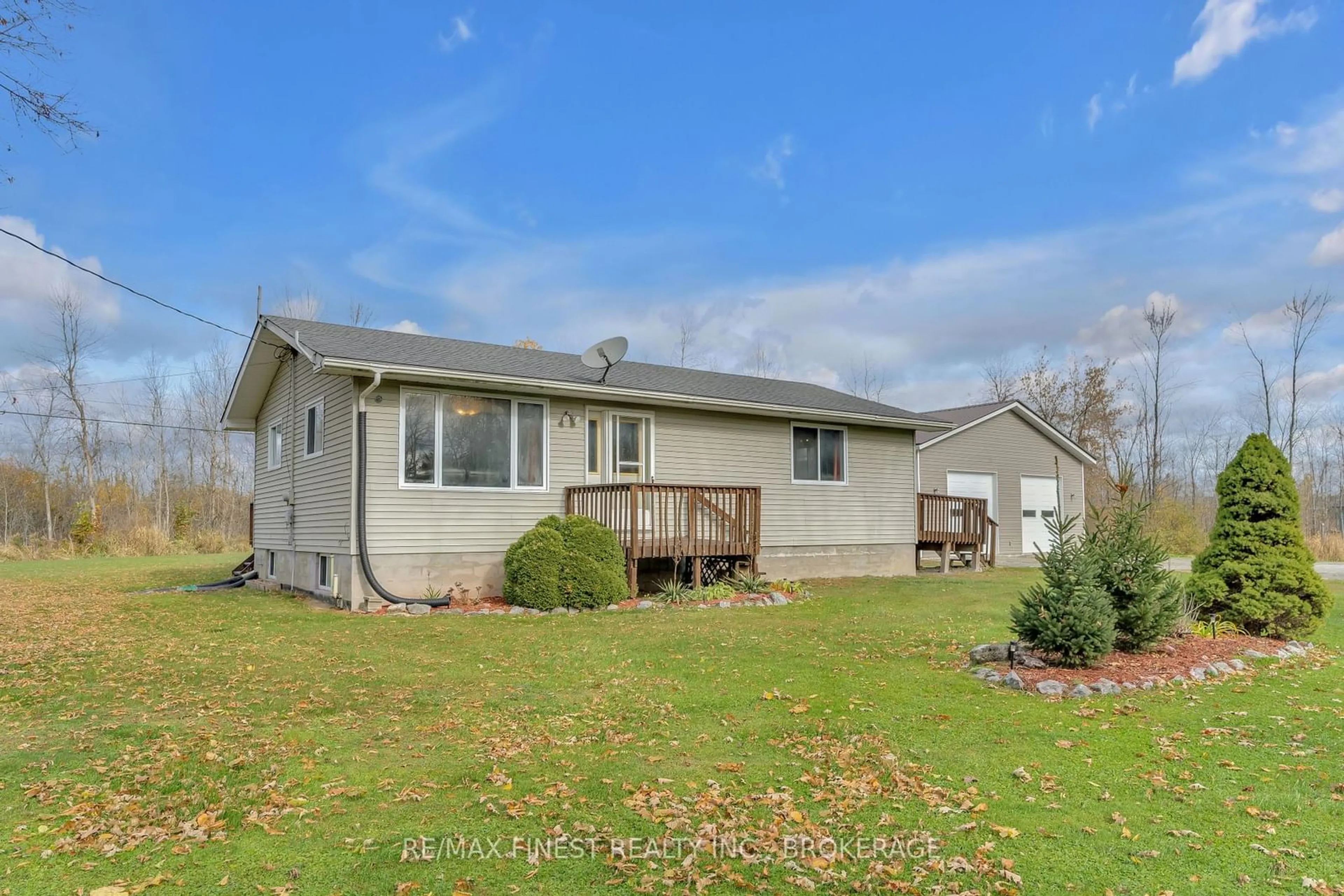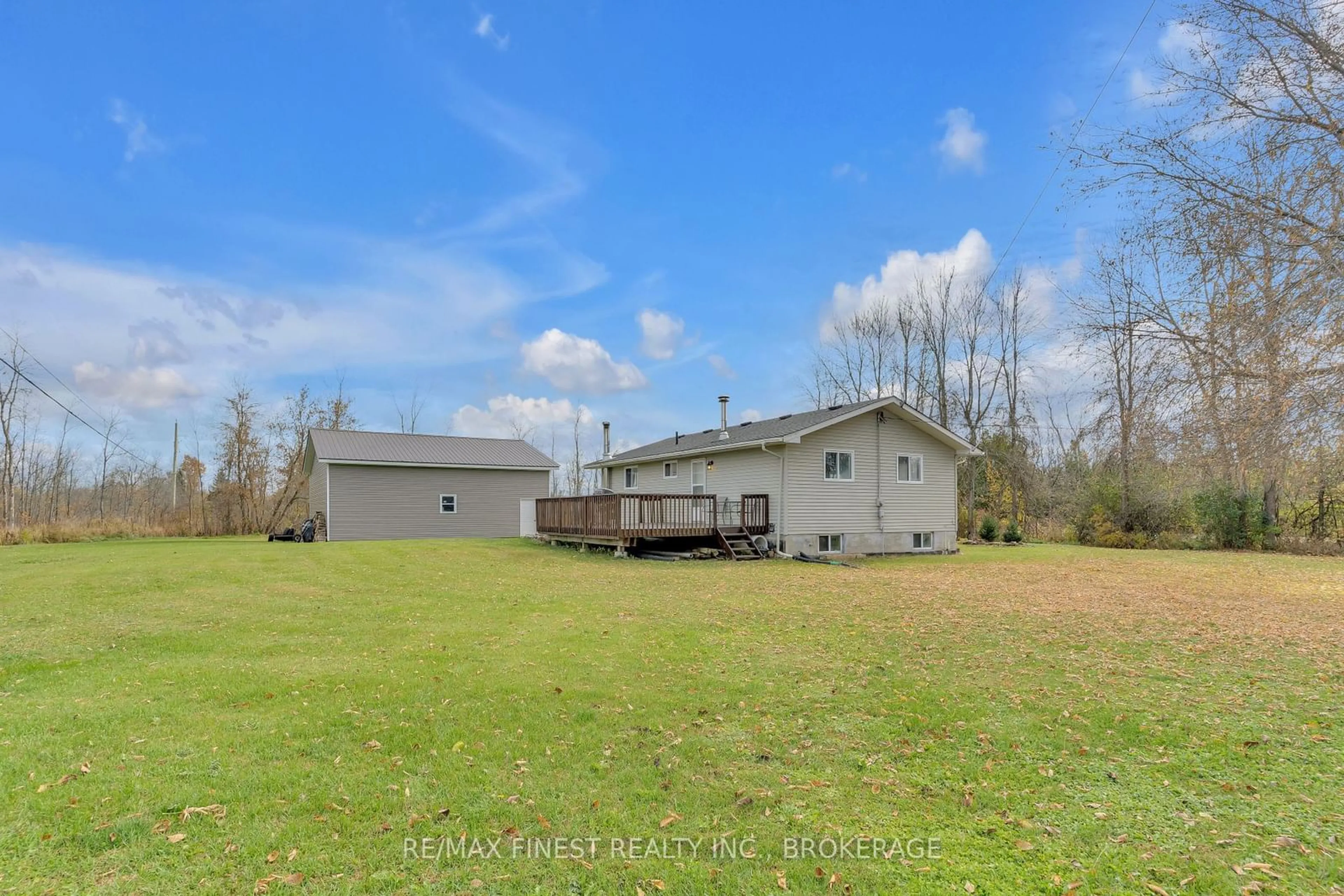2461 Blessington Rd, Tyendinaga, Ontario K0K 1V0
Contact us about this property
Highlights
Estimated ValueThis is the price Wahi expects this property to sell for.
The calculation is powered by our Instant Home Value Estimate, which uses current market and property price trends to estimate your home’s value with a 90% accuracy rate.Not available
Price/Sqft$643/sqft
Est. Mortgage$2,362/mo
Tax Amount (2024)$2,947/yr
Days On Market75 days
Description
Welcome to 2461 Blessington Road a charming 2-bedroom bungalow nestled on an expansive 1+ acre lot in peaceful Corbyville! This property combines cozy living with incredible extra space for all your hobbies or projects. Alongside the home is a fantastic detached workshop that is almost as large as the house itself, making it ideal for a studio, storage, or the ultimate dream workshop. Inside, you will find a warm and inviting living space that flows seamlessly into an eat-in kitchen, perfect for everyday life. The two bedrooms are bright and airy, while the unfinished basement offers extra potential for customization expand, add storage, or make it your own! Outdoors, the generous 1+ acre lot offers endless possibilities, whether you are a gardening enthusiast, have pets, or simply enjoy open space. The large workshop is a rare bonus, ideal for those needing room for creative projects, tools, or even a small business setup. Located within easy reach of nearby amenities yet set back in a tranquil rural community, 2461 Blessington Road offers the perfect blend of country charm and space to grow. This is not just a home its a canvas for your unique lifestyle. Reach out today to schedule a private showing and see the potential for yourself!
Property Details
Interior
Features
Main Floor
Bathroom
2.83 x 2.274 Pc Bath
2nd Br
2.82 x 3.55Kitchen
4.12 x 5.44Living
4.12 x 5.09Exterior
Features
Parking
Garage spaces 4
Garage type Detached
Other parking spaces 8
Total parking spaces 12
Property History
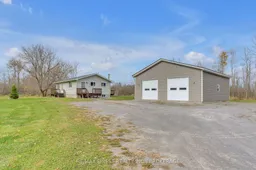 34
34
