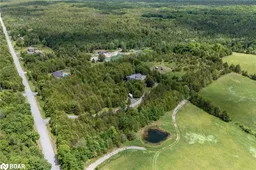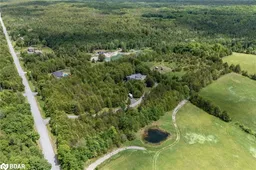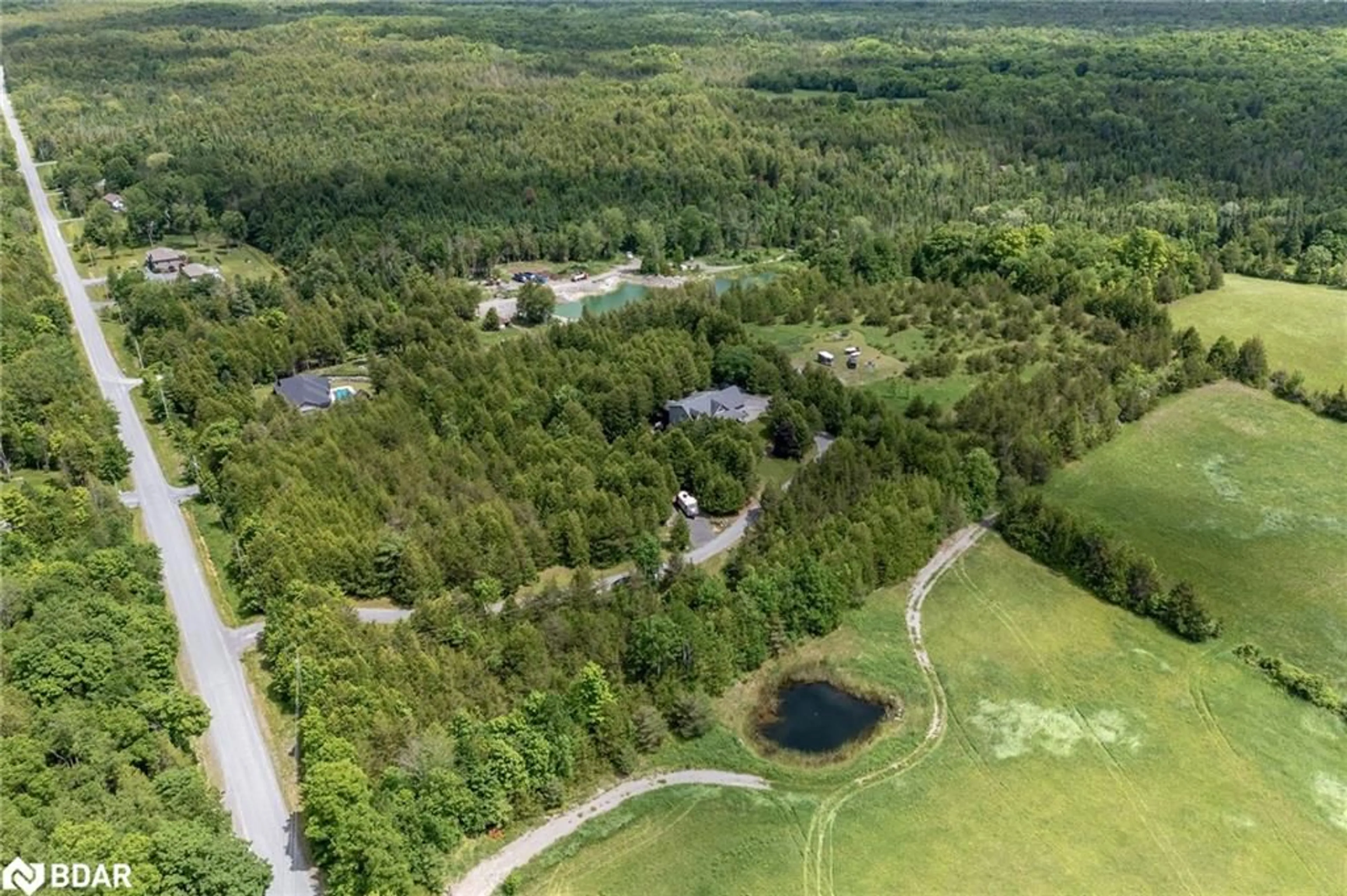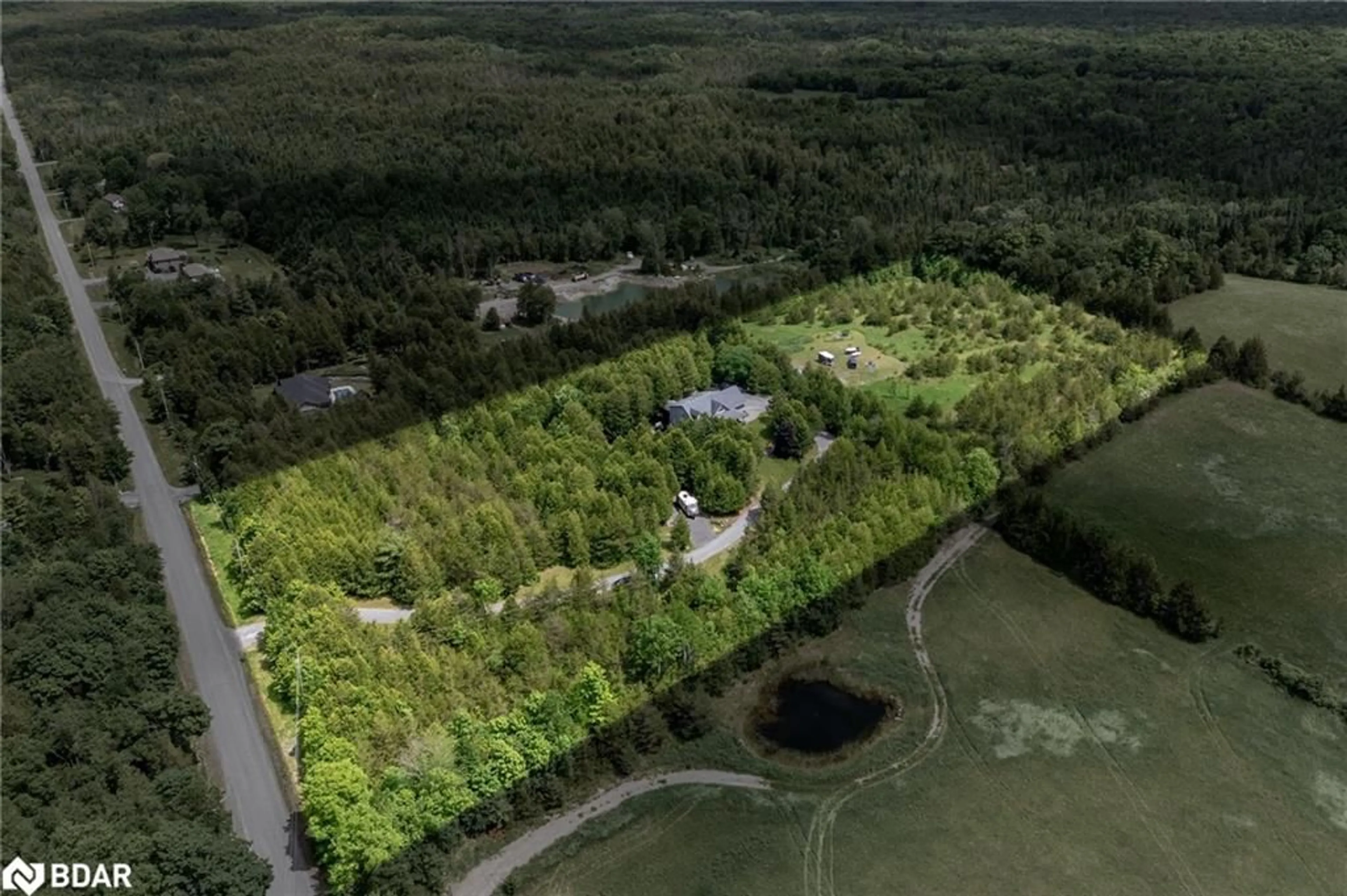1440 Shannon Rd, Plainfield, Ontario K0K 2V0
Contact us about this property
Highlights
Estimated ValueThis is the price Wahi expects this property to sell for.
The calculation is powered by our Instant Home Value Estimate, which uses current market and property price trends to estimate your home’s value with a 90% accuracy rate.Not available
Price/Sqft$284/sqft
Est. Mortgage$3,972/mo
Tax Amount (2024)$5,573/yr
Days On Market37 days
Description
Nestled on a private 8.9 acre property in the picturesque countryside, this expansive bungaloft offers the perfect blend of luxury and rural charm. With 3 bedrooms plus a beautifully appointed in-law suite, this home provides over 3,200 square feet of comfort for family and guests alike. Step inside and be greeted by the inviting open-concept living area, boasting stunning views of the surrounding forest. Warm hardwood floors and a gas fireplace take center stage in the living room. The heart of the home is the gourmet kitchen, complete with quartz counters, ideal for culinary enthusiasts. Off the kitchen you'll find a large screened in deck, perfect for relaxing with friends. 2 bedrooms, a 4 piece main bath and the handy laundry room round out the main floor. The highlight of the loft is the luxurious primary suite. This sanctuary features a huge 4-piece ensuite bathroom equipped with heated floors, a walk-in shower, and a relaxing soaker tub-perfect for unwinding after a long day. The versatile in-law suite offers a private walkout to its own patio and hot tub, ensuring your guests or extended family enjoy a serene space. Another fireplace downstairs and secondary laundry ensures independent living. Outside, the property is a nature lover's paradise. Soak in the tranquility of the countryside. Whether you're enjoying a morning coffee on the porch, hosting a barbecue, or stargazing in the evening, this property offers the ultimate rural lifestyle.
Property Details
Interior
Features
Main Floor
Living Room
6.55 x 4.83fireplace / vaulted ceiling(s)
Kitchen
3.71 x 4.65Walkout to Balcony/Deck
Laundry
2.41 x 3.51Bedroom
3.48 x 3.48Hardwood Floor
Exterior
Features
Parking
Garage spaces 2
Garage type -
Other parking spaces 4
Total parking spaces 6
Property History
 50
50 50
50

