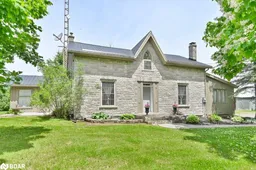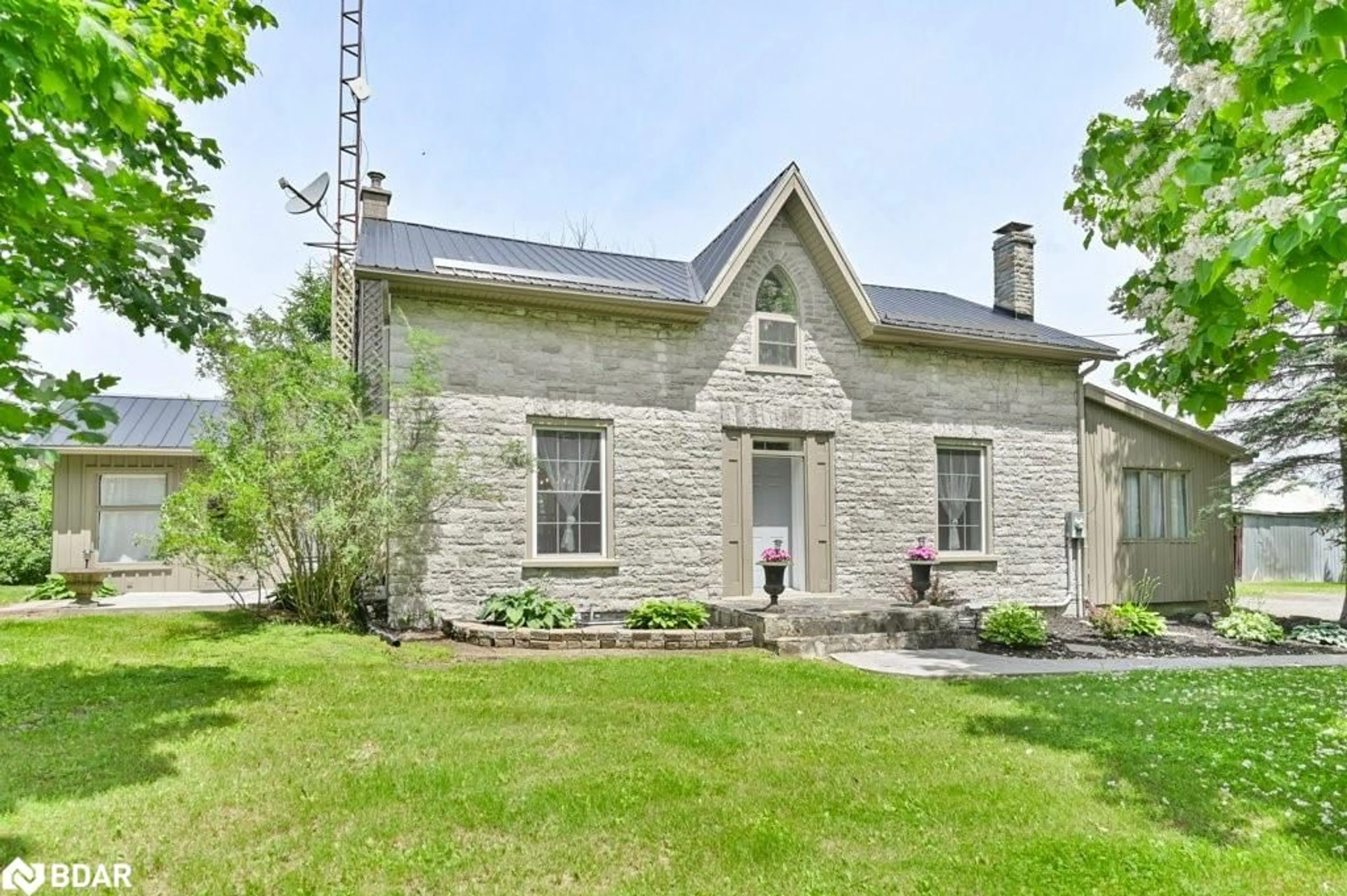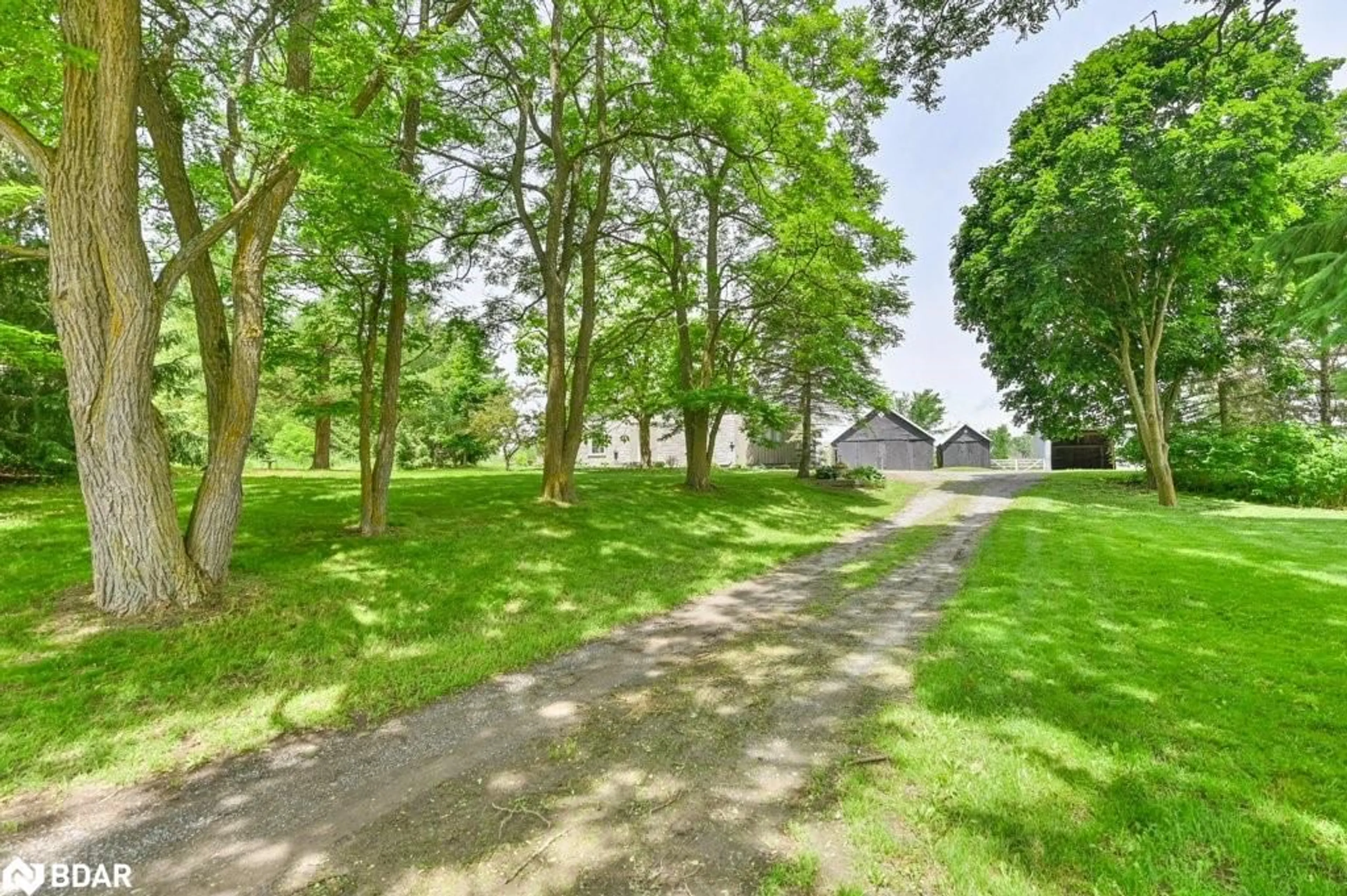1109 Cross Rd, Roslin, Ontario K0K 2Y0
Contact us about this property
Highlights
Estimated ValueThis is the price Wahi expects this property to sell for.
The calculation is powered by our Instant Home Value Estimate, which uses current market and property price trends to estimate your home’s value with a 90% accuracy rate.$612,000*
Price/Sqft$337/sqft
Days On Market32 days
Est. Mortgage$2,877/mth
Tax Amount (2024)-
Description
Imagine driving down a picturesque driveway, lined with mature trees that create a natural canopy where the beauty of the property unfolds, leading you to a stunning stone home overflowing with character. This exquisite 3-bedroom, 2-bathroom residence seamlessly combines timeless elegance with modern comforts that radiate warmth.The exterior of the home showcases impeccable stonework, reflecting its rich history and craftsmanship. Step inside to discover beautifully finished interiors that offer both sophistication and comfort. The sun porch invites you to relax and take in the serene surroundings, providing a perfect spot to enjoy morning coffee or unwind in the evening.Situated in a prime location on a hard-topped road, this home offers easy access year-round. The property is not only picturesque but also practical, with 1.7 acres featuring a separate garage, a drive shed, and a barn & chicken coop. These outbuildings add to the rustic allure of the estate,providing ample storage and versatility. Whether you're looking for a peaceful retreat or a place to entertain, this stone home is a true haven, exuding charm and beauty at every turn.
Property Details
Interior
Features
Main Floor
Sitting Room
8.71 x 3.56Living Room
6.78 x 4.65Kitchen
2.29 x 4.47Bathroom
2.31 x 1.453-Piece
Exterior
Features
Parking
Garage spaces 2
Garage type -
Other parking spaces 12
Total parking spaces 14
Property History
 50
50

